7.302 fotos de casas rojas
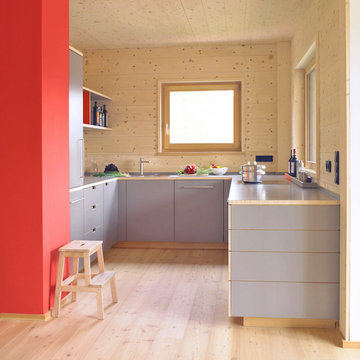
Gestaltung, Planung und Realisierung einer Küche im Münchner Stadtteil Am Hart.
Das Niedrigenergiehaus von AMA ARC Architecture besteht vollständig aus Holz. Auch die Küche wurde aus Vollholzwerkstoffen hergestellt, die mit farbigem Schichtstoff belegt sind.
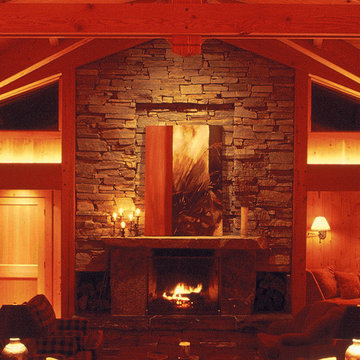
Diseño de salón para visitas abierto de estilo americano de tamaño medio sin televisor con paredes marrones, suelo de madera en tonos medios, todas las chimeneas, marco de chimenea de piedra y suelo marrón
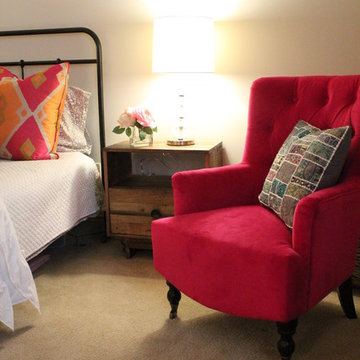
We completely changed to a neutral wall color but added a little whimsy to the desk nook with a high gloss bright pink. The bed was switched to an iron bed to change up the upholstered beds in the other 2 girls‘ rooms and then we added in the rustic nightstands and wood tiled dresser to complete the design. Added in a bright chevron print rug, modern wing chair in a vibrant pink, added textured window treatments and the makeover was amazing!!! The space looks so much larger and more functional.
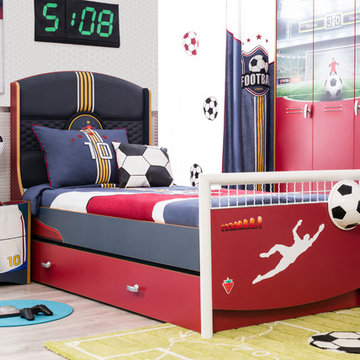
This soccer motif bed will be a 1st place winner with your sports champ !!!
• Upholstered headboard decorated with trophy emblem./span>
• 3-D soccer ball accent, team player & goal graphics embellish footboard/span>
• Additional “Pull-Out” Bed available extra.
• Additional “Pull-Out” Storage available extra.
• 5 – year warranty
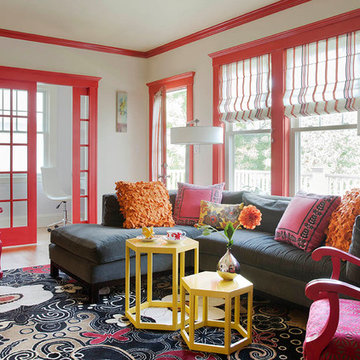
Heidi Pribell Interiors puts a fresh twist on classic design serving the major Boston metro area. By blending grandeur with bohemian flair, Heidi creates inviting interiors with an elegant and sophisticated appeal. Confident in mixing eras, style and color, she brings her expertise and love of antiques, art and objects to every project.

This photo features a breakfast nook and den off of the kitchen designed by Peter J. Pioli Interiors in Sapphire, NC.
Diseño de sala de estar con biblioteca cerrada rural de tamaño medio sin chimenea con suelo de madera en tonos medios, paredes marrones, marco de chimenea de madera y televisor colgado en la pared
Diseño de sala de estar con biblioteca cerrada rural de tamaño medio sin chimenea con suelo de madera en tonos medios, paredes marrones, marco de chimenea de madera y televisor colgado en la pared
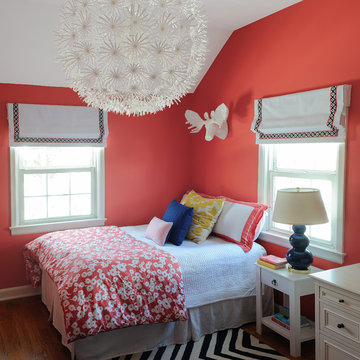
Kaz Arts Photography
Imagen de dormitorio infantil bohemio pequeño con suelo de madera oscura y paredes rojas
Imagen de dormitorio infantil bohemio pequeño con suelo de madera oscura y paredes rojas
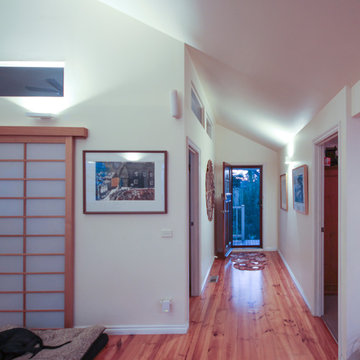
We used a single bi-directional high quality LED wall light to create a gently lit entrance to the home. A single, well placed light transformed a once dreary entrance to this bold home. The whole room feels bigger, brighter and more welcoming.

This playroom/family hangout area got a dose of jewel tones.
Foto de sala de estar clásica renovada de tamaño medio con machihembrado
Foto de sala de estar clásica renovada de tamaño medio con machihembrado

Our designers transformed this small hall bathroom into a chic powder room. The bright wallpaper creates grabs your attention and pairs perfectly with the simple quartz countertop and stylish custom vanity. Notice the custom matching shower curtain, a finishing touch that makes this bathroom shine.

floral home decor, floral wallcovering, floral wallpaper, girls room, girly, mirrored nightstands, navy upholstered bed, navy dresser, orange accents, pink accents, teen room, trendy teen
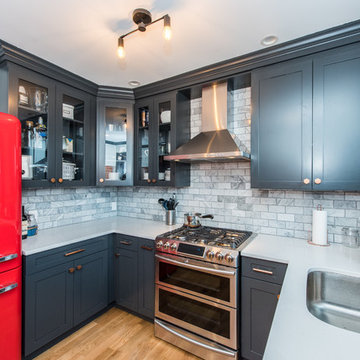
Retro kitchen with contrasting cabinet and stainless steel appliances.
A complete restoration and addition bump up to this row house in Washington, DC. has left it simply gorgeous. When we started there were studs and sub floors. This is a project that we're delighted with the turnout.
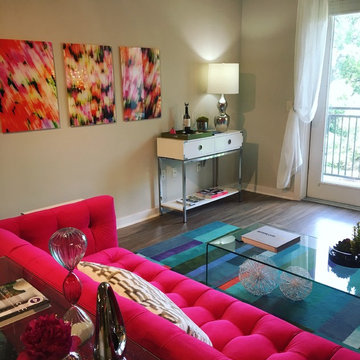
Imagen de salón para visitas cerrado actual de tamaño medio sin chimenea y televisor con paredes blancas, suelo de madera en tonos medios y suelo marrón
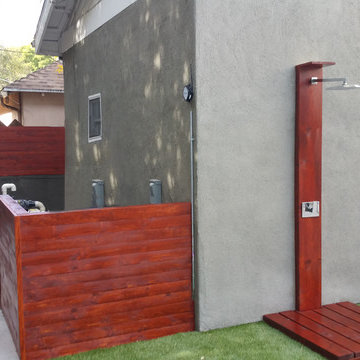
In this project we remodeled the backyard into a cozy decorated outdoor living space.
Including: a costume made spa/hot tub and enclosure patio, unique outdoor shower, designed fire-pit and sitting area, decorative wooden artistic wall with embedded lightning, spa equipment confined with a cohesive wooden fence, artificial grass installation with stepping stones & wooden fence around the property.

Modelo de escalera recta de estilo americano grande con escalones de madera, contrahuellas de madera y barandilla de madera
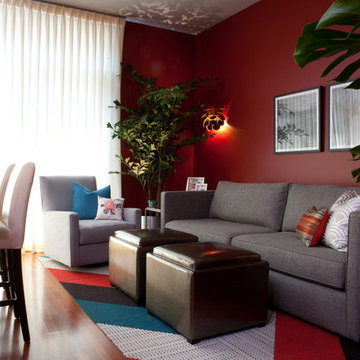
Barry Rustin Photography
Modelo de sala de estar abierta contemporánea pequeña sin chimenea con paredes rojas, suelo de madera en tonos medios y televisor colgado en la pared
Modelo de sala de estar abierta contemporánea pequeña sin chimenea con paredes rojas, suelo de madera en tonos medios y televisor colgado en la pared
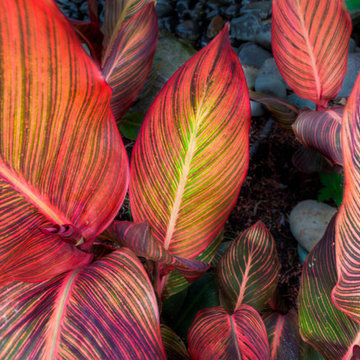
Close up of the Canna around the water feature... what a beautiful plant! Photography by: Joe Hollowell
Diseño de jardín tradicional de tamaño medio en verano en patio lateral con jardín francés y exposición parcial al sol
Diseño de jardín tradicional de tamaño medio en verano en patio lateral con jardín francés y exposición parcial al sol
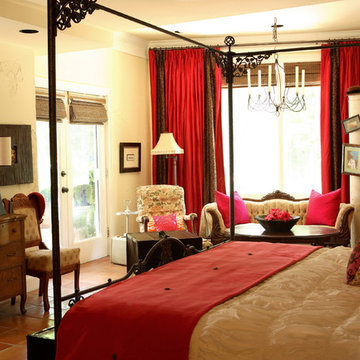
photos courtesy of Chris Little Photography, Atlanta, GA
Modelo de dormitorio principal ecléctico grande con paredes blancas y suelo de baldosas de terracota
Modelo de dormitorio principal ecléctico grande con paredes blancas y suelo de baldosas de terracota

Mid-Century Modern Kitchen Remodel in Seattle featuring mirrored backsplash with Cherry cabinets and Marmoleum flooring.
Jeff Beck Photography
Imagen de cocinas en L vintage de tamaño medio con armarios con paneles lisos, puertas de armario de madera oscura, electrodomésticos de acero inoxidable, salpicadero con efecto espejo, fregadero bajoencimera, una isla, encimera de acrílico, suelo de linóleo y suelo rojo
Imagen de cocinas en L vintage de tamaño medio con armarios con paneles lisos, puertas de armario de madera oscura, electrodomésticos de acero inoxidable, salpicadero con efecto espejo, fregadero bajoencimera, una isla, encimera de acrílico, suelo de linóleo y suelo rojo
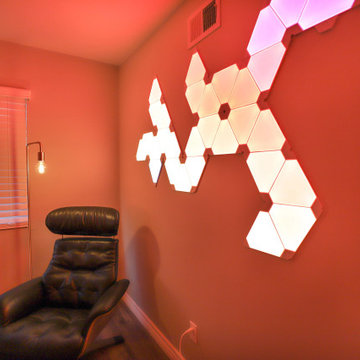
Foto de dormitorio infantil moderno pequeño con paredes grises, suelo laminado y suelo gris
7.302 fotos de casas rojas
3
















