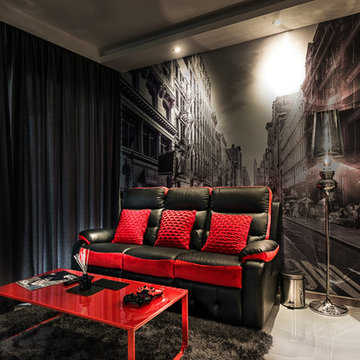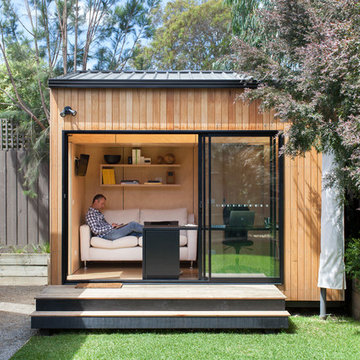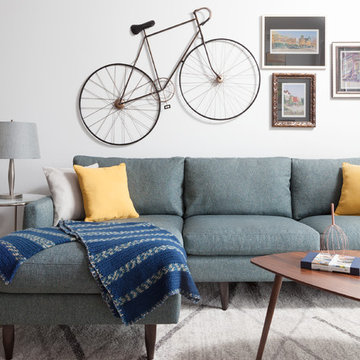6.110 fotos de casas
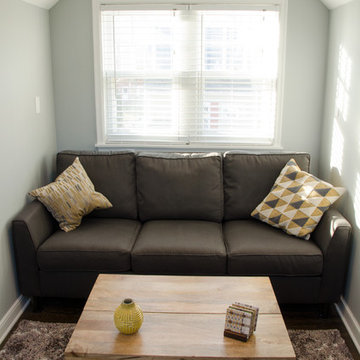
The apartment’s open design floods it with daylight from two large skylights and energy-efficient Marvin double hung windows.
Diseño de diseño residencial moderno pequeño
Diseño de diseño residencial moderno pequeño
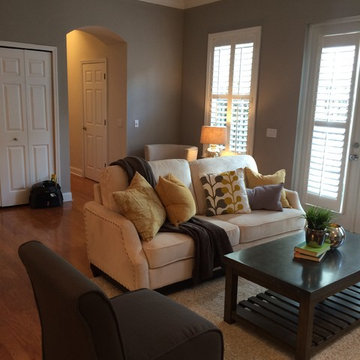
Known for DESIGNING LIFESTYLES & creating thoughtful interiors, LMB interiors works with clients on all phases of remodeling, historic renovations, design & decor of homes. Serving the Tampa Bay area for more than a decade, Lynne creates custom interiors that both accommodate and enhance her clients lifestyles. The hallmark of Lynne's approach to design is an expertly balanced combination of texture, color & furnishings. No matter the style her finished spaces are sophisticated, comfortable and timeless.
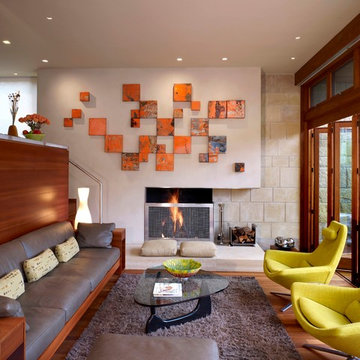
Copyright © 2010 Misha Bruk. All Rights Reserved.
Foto de salón abierto retro pequeño sin televisor con paredes beige, suelo de madera clara, todas las chimeneas y marco de chimenea de piedra
Foto de salón abierto retro pequeño sin televisor con paredes beige, suelo de madera clara, todas las chimeneas y marco de chimenea de piedra
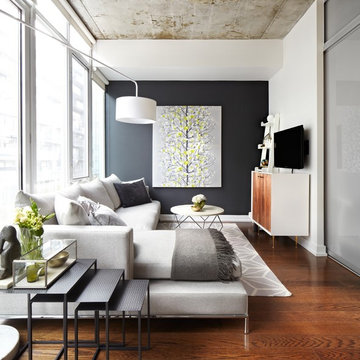
Modelo de salón tipo loft ecléctico pequeño con paredes blancas, televisor colgado en la pared y suelo de madera en tonos medios
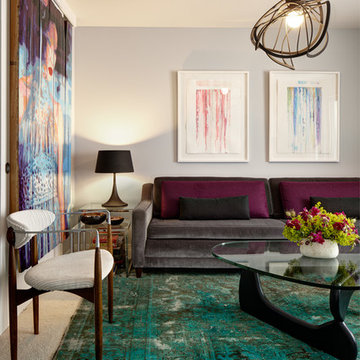
Alex Hayden
Ejemplo de salón cerrado clásico renovado pequeño sin chimenea con paredes grises
Ejemplo de salón cerrado clásico renovado pequeño sin chimenea con paredes grises
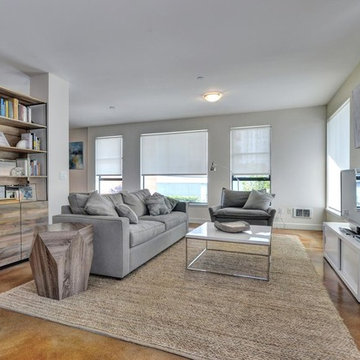
A desk and bookshelves from West Elm were wrapped around the column for added storage in this compact studio.
Imagen de salón abierto contemporáneo pequeño sin chimenea con televisor independiente, paredes blancas y suelo de madera en tonos medios
Imagen de salón abierto contemporáneo pequeño sin chimenea con televisor independiente, paredes blancas y suelo de madera en tonos medios

log cabin mantel wall design
Integrated Wall 2255.1
The skilled custom design cabinetmaker can help a small room with a fireplace to feel larger by simplifying details, and by limiting the number of disparate elements employed in the design. A wood storage room, and a general storage area are incorporated on either side of this fireplace, in a manner that expands, rather than interrupts, the limited wall surface. Restrained design makes the most of two storage opportunities, without disrupting the focal area of the room. The mantel is clean and a strong horizontal line helping to expand the visual width of the room.
The renovation of this small log cabin was accomplished in collaboration with architect, Bethany Puopolo. A log cabin’s aesthetic requirements are best addressed through simple design motifs. Different styles of log structures suggest different possibilities. The eastern seaboard tradition of dovetailed, square log construction, offers us cabin interiors with a different feel than typically western, round log structures.
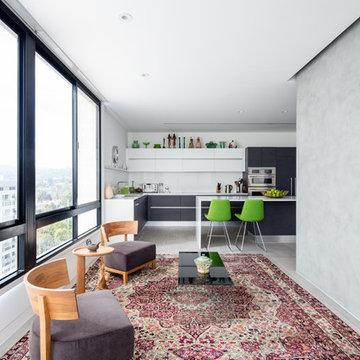
Brandon Shigeta
Ejemplo de sala de estar abierta actual pequeña sin televisor con paredes blancas, moqueta y alfombra
Ejemplo de sala de estar abierta actual pequeña sin televisor con paredes blancas, moqueta y alfombra
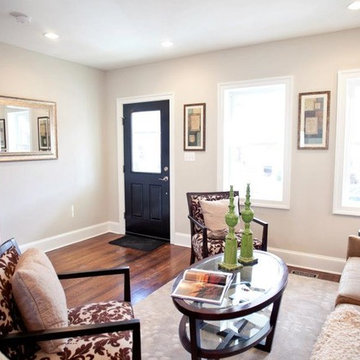
Diseño de salón para visitas abierto clásico pequeño sin chimenea y televisor con paredes grises y suelo de madera en tonos medios
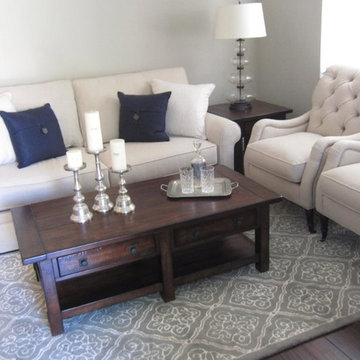
Ejemplo de salón abierto clásico pequeño con paredes blancas y suelo de madera oscura

Tyler Henderson
tylermarkhenderson.com
Modelo de sala de estar abierta urbana pequeña con paredes blancas, suelo de cemento, televisor independiente y alfombra
Modelo de sala de estar abierta urbana pequeña con paredes blancas, suelo de cemento, televisor independiente y alfombra
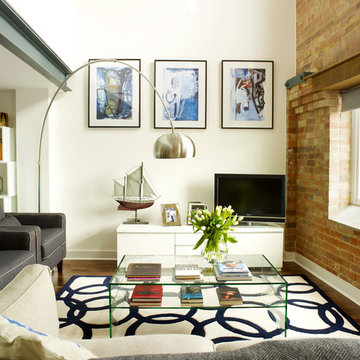
Rachael Smith
Foto de salón industrial pequeño con paredes blancas y televisor independiente
Foto de salón industrial pequeño con paredes blancas y televisor independiente
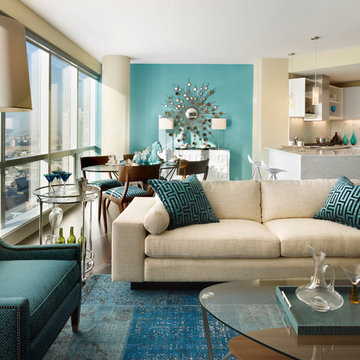
Gacek Design Group - City Living on the Hudson - Living space; Halkin Mason Photography, LLC
Ejemplo de salón abierto actual pequeño con paredes azules
Ejemplo de salón abierto actual pequeño con paredes azules

photography: Roel Kuiper ©2012
Ejemplo de salón abierto minimalista pequeño con paredes multicolor, suelo de madera clara, todas las chimeneas y marco de chimenea de ladrillo
Ejemplo de salón abierto minimalista pequeño con paredes multicolor, suelo de madera clara, todas las chimeneas y marco de chimenea de ladrillo

Foto de salón para visitas cerrado retro pequeño sin televisor con paredes blancas, suelo de madera clara, todas las chimeneas, marco de chimenea de ladrillo y suelo marrón
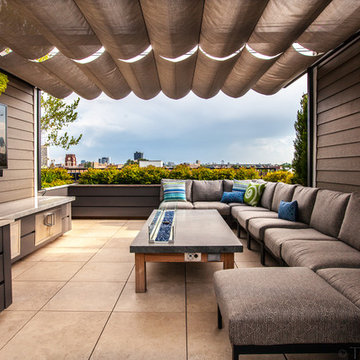
Photos by: Tyrone Mitchell
Ejemplo de terraza contemporánea pequeña en azotea con cocina exterior y pérgola
Ejemplo de terraza contemporánea pequeña en azotea con cocina exterior y pérgola

Modelo de salón para visitas abierto rural pequeño sin televisor con paredes negras, suelo de madera clara, todas las chimeneas, suelo beige y marco de chimenea de hormigón
6.110 fotos de casas
3

















