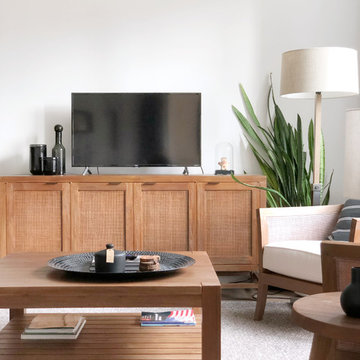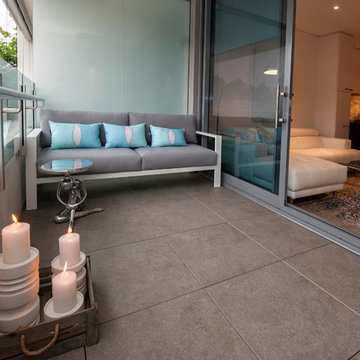6.110 fotos de casas
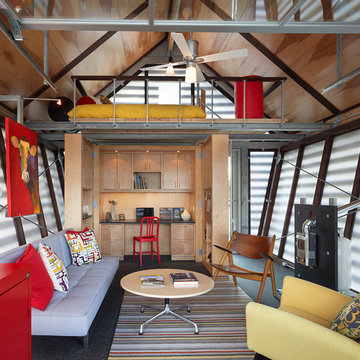
Contractor: Added Dimensions Inc.
Photographer: Hoachlander Davis Photography
Ejemplo de salón ecléctico pequeño sin chimenea y televisor con paredes multicolor y suelo de madera clara
Ejemplo de salón ecléctico pequeño sin chimenea y televisor con paredes multicolor y suelo de madera clara
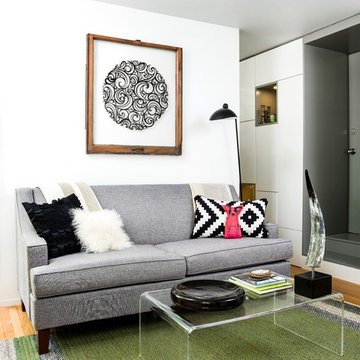
A single wall in this tiny condo separates the multiple functions of a fully functional home. The open, public area includes a living room, full kitchen, and ample storage, with wall space and lighted cubbies to showcase art and personal items. Bright white walls and a simple color pallete help keep the small space clean and inviting.
Photography by Cynthia Lynn Photography
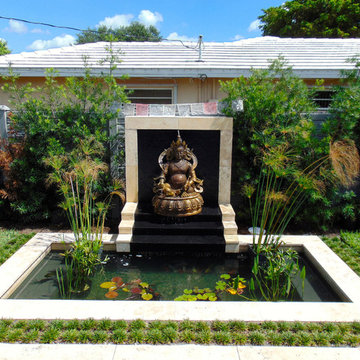
This Zen Water Feature With Small Pond in Boca Raton, Florida is the perfect highlight of a backyard oasis retreat!
Diseño de piscina con fuente natural tradicional pequeña a medida en patio trasero con adoquines de piedra natural
Diseño de piscina con fuente natural tradicional pequeña a medida en patio trasero con adoquines de piedra natural
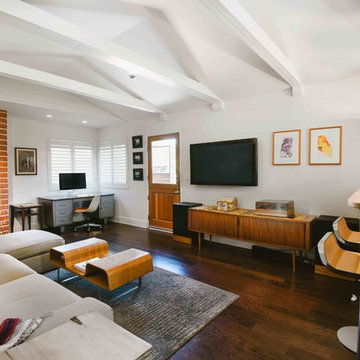
http://www.creativenoodle.net/
Diseño de salón para visitas abierto retro pequeño con paredes blancas, suelo de madera oscura, todas las chimeneas, marco de chimenea de ladrillo y televisor colgado en la pared
Diseño de salón para visitas abierto retro pequeño con paredes blancas, suelo de madera oscura, todas las chimeneas, marco de chimenea de ladrillo y televisor colgado en la pared

Peter Peirce
Ejemplo de salón con barra de bar abierto minimalista pequeño con paredes blancas, suelo de madera oscura y televisor retractable
Ejemplo de salón con barra de bar abierto minimalista pequeño con paredes blancas, suelo de madera oscura y televisor retractable
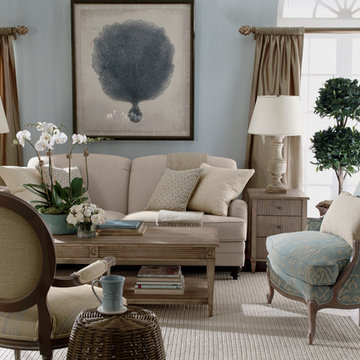
Diseño de salón para visitas cerrado marinero pequeño sin chimenea y televisor con paredes azules, suelo de madera oscura y suelo marrón
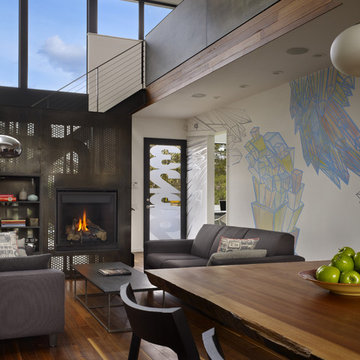
This Seattle modern house by chadbourne + doss architects provides open spaces for living and entertaining. Seattle artist Chris Buening has painted custom murals on the interior wall that extends the length of the house. A gas fireplace is enclosed in a perforated steel enclosure providing abstract patterned views and light.
Photo by Benjamin Benschneider
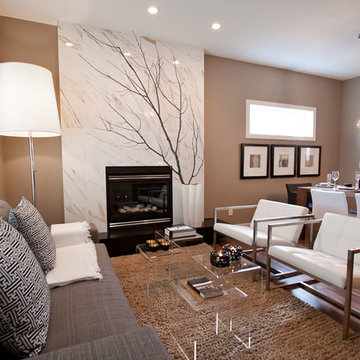
A Hotel Luxe Modern Transitional Home by Natalie Fuglestveit Interior Design, Calgary Interior Design Firm. Photos by Lindsay Nichols Photography.
Interior design includes modern fireplace with 24"x24" calacutta marble tile face, 18 karat vase with tree, black and white geometric prints, modern Gus white Delano armchairs, natural walnut hardwood floors, medium brown wall color, ET2 Lighting linear pendant fixture over dining table with tear drop glass, acrylic coffee table, carmel shag wool area rug, champagne gold Delta Trinsic faucet, charcoal flat panel cabinets, tray ceiling with chandelier in master bedroom, pink floral drapery in girls room with teal linear border.
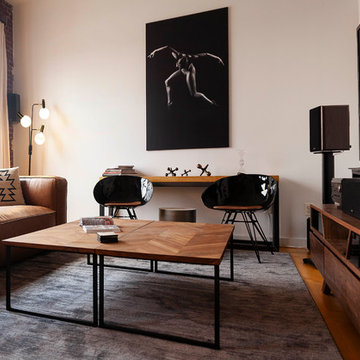
Imagen de salón para visitas abierto industrial pequeño sin chimenea con paredes blancas, suelo de madera en tonos medios, televisor independiente y suelo marrón
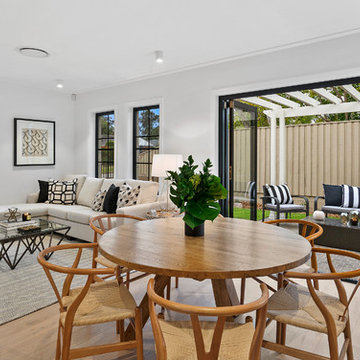
Ejemplo de comedor tradicional renovado pequeño abierto con paredes blancas y suelo de madera clara
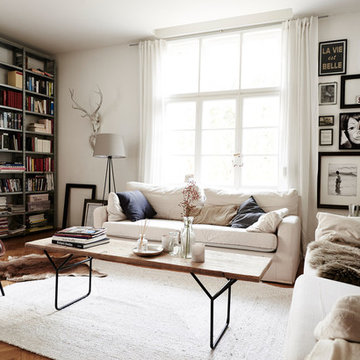
Ejemplo de salón para visitas cerrado escandinavo pequeño sin chimenea con paredes blancas, suelo de madera clara y suelo beige
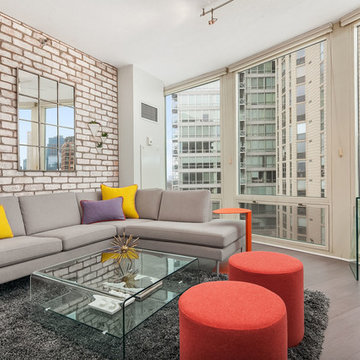
Homeowners in hip, downtown Chicago wanted a contemporary update for their open-concept kitchen and living room. Designer, Hannah Tindall, paired pops of bright orange and chartreuse with sleek gray cabinets and furnishings. We added a white, exposed brick wall as a unique accent piece to the living room. The custom kitchen island with waterfall edges adds extra space for cooking, while dropping down several inches on one end to become the homeowner's dining area. The final home result is a true blend of utility, sophistication, and cheer.
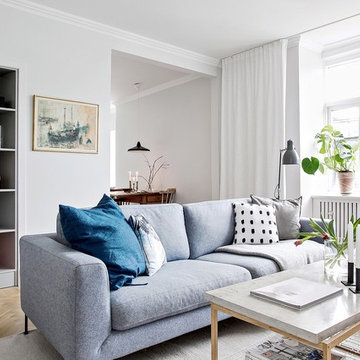
Bjurfors/ SE 360
Ejemplo de salón cerrado escandinavo pequeño con paredes blancas, suelo de madera clara y suelo beige
Ejemplo de salón cerrado escandinavo pequeño con paredes blancas, suelo de madera clara y suelo beige
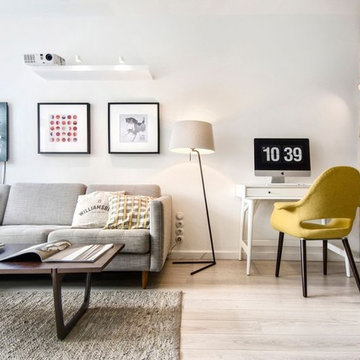
INT2architecture
Foto de biblioteca en casa abierta escandinava pequeña con paredes blancas y suelo laminado
Foto de biblioteca en casa abierta escandinava pequeña con paredes blancas y suelo laminado
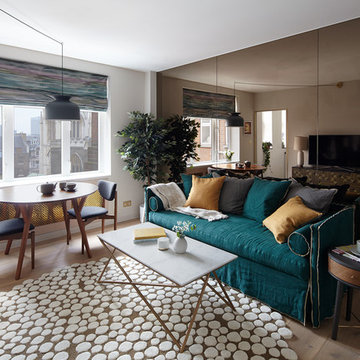
This apartment is designed by Black and Milk Interior Design. They specialise in Modern Interiors for Modern London Homes. https://blackandmilk.co.uk
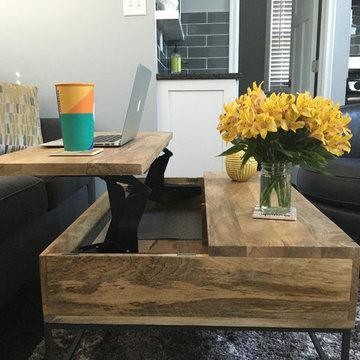
A coffee table easily converts to a laptop computer workspace for traveling professionals or FaceBook check-ins.
Modelo de salón abierto minimalista pequeño con paredes grises
Modelo de salón abierto minimalista pequeño con paredes grises
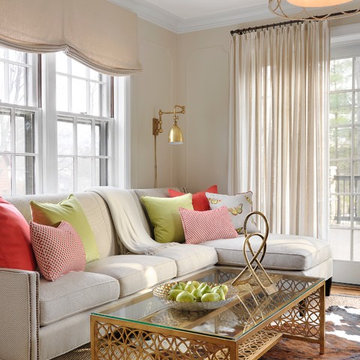
Alise O'Brien
Modelo de salón cerrado tradicional pequeño con paredes beige y suelo de madera en tonos medios
Modelo de salón cerrado tradicional pequeño con paredes beige y suelo de madera en tonos medios
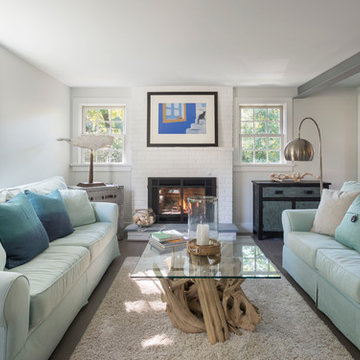
A successful design build project by Red House. This home underwent a complete interior and exterior renovation including a shed dormer addition on the rear. All new finishes, windows, cabinets, insulation, and mechanical systems. Photo by Nat Rea
Instagram: @redhousedesignbuild
6.110 fotos de casas
5

















