6.110 fotos de casas
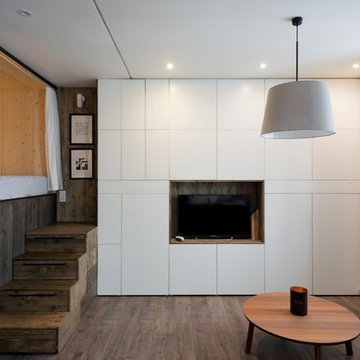
Алиреза Немати
Foto de salón para visitas abierto contemporáneo pequeño sin chimenea con paredes blancas, suelo laminado y televisor independiente
Foto de salón para visitas abierto contemporáneo pequeño sin chimenea con paredes blancas, suelo laminado y televisor independiente
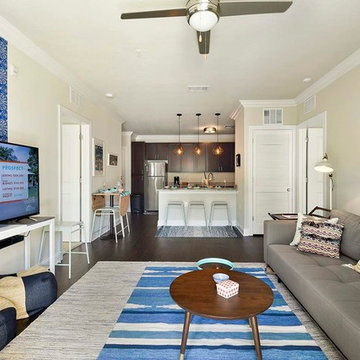
Rickie Agapito - AO Fotos
Foto de salón abierto tradicional renovado pequeño sin chimenea con paredes beige, suelo de madera oscura y televisor independiente
Foto de salón abierto tradicional renovado pequeño sin chimenea con paredes beige, suelo de madera oscura y televisor independiente
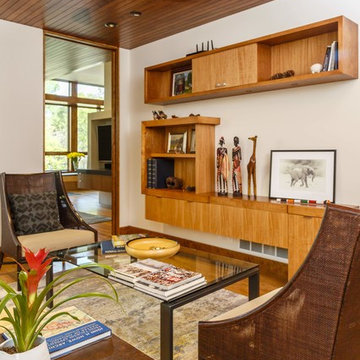
Photo by Modern House Productions, 2016
Foto de sala de estar con biblioteca cerrada minimalista pequeña sin chimenea y televisor con paredes blancas y suelo de madera en tonos medios
Foto de sala de estar con biblioteca cerrada minimalista pequeña sin chimenea y televisor con paredes blancas y suelo de madera en tonos medios
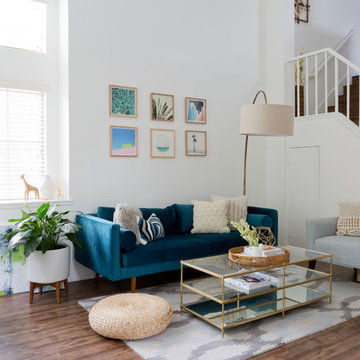
Amy Bartlam
Imagen de salón para visitas abierto bohemio pequeño sin chimenea con paredes blancas, suelo de madera oscura y televisor colgado en la pared
Imagen de salón para visitas abierto bohemio pequeño sin chimenea con paredes blancas, suelo de madera oscura y televisor colgado en la pared
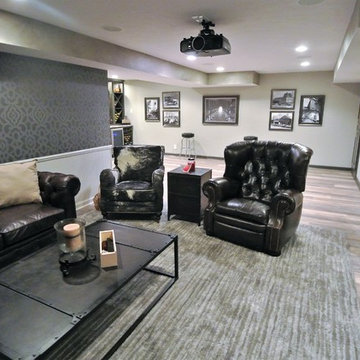
We purchased most the furniture from restoration hardware and Arhaus. The rug is a grey silk. The back walls were painted in light grey and the woodwork was painted dark. Rustic hardwood was laid in the entire basement to open up the space!

Casey Dunn
Foto de salón abierto de estilo de casa de campo pequeño con estufa de leña, paredes blancas y suelo de madera clara
Foto de salón abierto de estilo de casa de campo pequeño con estufa de leña, paredes blancas y suelo de madera clara
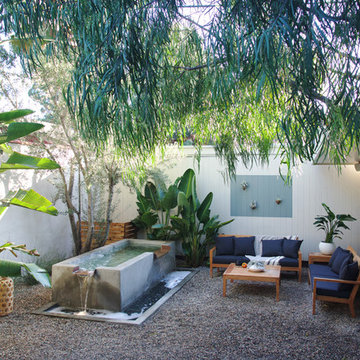
Shirak Agresta; Sidney Michael; Annette Gutierrez; Becky Bourdeau
Diseño de jardín de secano moderno pequeño en patio trasero con fuente, exposición total al sol y gravilla
Diseño de jardín de secano moderno pequeño en patio trasero con fuente, exposición total al sol y gravilla

Mid Century Modern Renovation - nestled in the heart of Arapahoe Acres. This home was purchased as a foreclosure and needed a complete renovation. To complete the renovation - new floors, walls, ceiling, windows, doors, electrical, plumbing and heating system were redone or replaced. The kitchen and bathroom also underwent a complete renovation - as well as the home exterior and landscaping. Many of the original details of the home had not been preserved so Kimberly Demmy Design worked to restore what was intact and carefully selected other details that would honor the mid century roots of the home. Published in Atomic Ranch - Fall 2015 - Keeping It Small.
Daniel O'Connor Photography

W H EARLE PHOTOGRAPHY
Foto de salón cerrado clásico renovado pequeño con paredes beige, suelo de madera en tonos medios, todas las chimeneas, televisor colgado en la pared, marco de chimenea de yeso y suelo marrón
Foto de salón cerrado clásico renovado pequeño con paredes beige, suelo de madera en tonos medios, todas las chimeneas, televisor colgado en la pared, marco de chimenea de yeso y suelo marrón
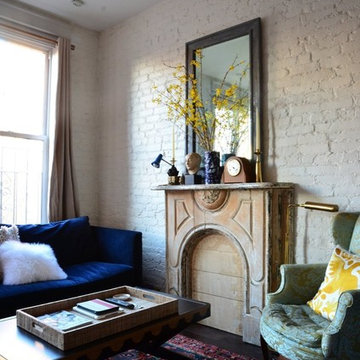
White washed brick walls in living room of small 350 sq ft apartment in the East Village, New York City. Vintage fireplace. Blue Cobble Hill Prescott Apartment Sofa. Vintage textiles.
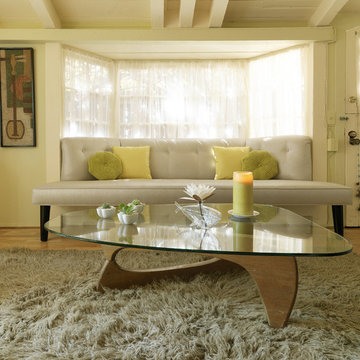
Mid century bungalow. Photo by Mark Halper.
Modelo de salón cerrado retro pequeño con paredes verdes y suelo de madera en tonos medios
Modelo de salón cerrado retro pequeño con paredes verdes y suelo de madera en tonos medios
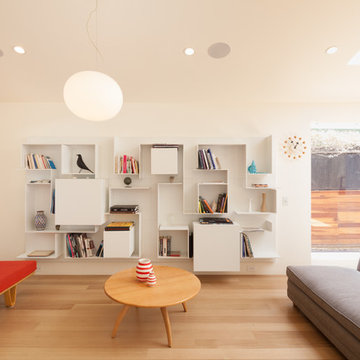
A radical remodel of a modest beach bungalow originally built in 1913 and relocated in 1920 to its current location, blocks from the ocean.
The exterior of the Bay Street Residence remains true to form, preserving its inherent street presence. The interior has been fully renovated to create a streamline connection between each interior space and the rear yard. A 2-story rear addition provides a master suite and deck above while simultaneously creating a unique space below that serves as a terraced indoor dining and living area open to the outdoors.
Photographer: Taiyo Watanabe
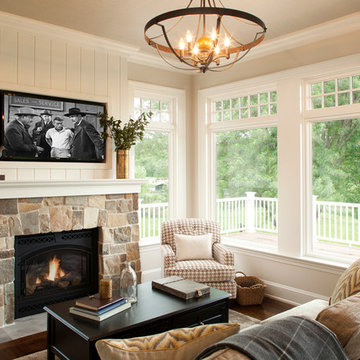
Interior Design: Vivid Interior
Builder: Hendel Homes
Photography: LandMark Photography
Foto de galería clásica pequeña con suelo de madera en tonos medios y marco de chimenea de piedra
Foto de galería clásica pequeña con suelo de madera en tonos medios y marco de chimenea de piedra
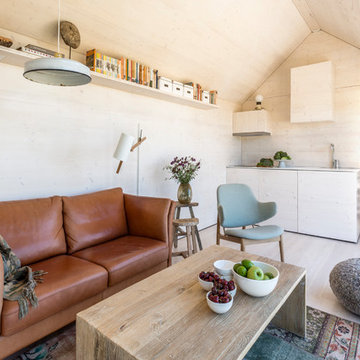
ÁBATON's Portable Home ÁPH80 project, developed as a dwelling ideal for 2 people, easily transported by road and ready to be placed almost anywhere. Photo: Juan Baraja

Everyone deserves to end the day in a comfortable, tranquil home. And for those with children, it can seem impossible to reconcile the challenges of family life with the need to have a well-designed space. Our client—a financial executive and her family of four—had not considered a design makeover since moving into their apartment, which was more than ten years ago. So when she reached out to Decor Aid, she asked us to modernize and brighten her home, in addition to creating a space for her family to hang out and relax.
The apartment originally featured sunflower-yellow walls and a set of brown suede living room furniture, all of which significantly darkened the space. The living room also did not have sufficient seating options, so the client was improvising seating arrangements when guests would come over.
With no outward facing windows, the living room received little natural light, and so we began the redesign by painting the walls a classic grey, and adding white crown molding.
As a pathway from the front door to the kitchen, the living room functions as a high-traffic area of the home. So we sourced a geometric indoor-outdoor area rug, and established a layout that’s easy to walk through. We also sourced a coffee table from Serena & Lily. Our client has teenage twins, and so we sourced a sturdy sectional couch from Restoration Hardware, and placed it in a corner which was previously being underused.
We hired an electrician to hide all of the cables leading to the media console, and added custom window treatments. In the kitchen, we painted the cabinets a semi-gloss white, and added slate flooring, for a clean, crisp, modern look to match the living room.
The finishing touches included a set of geometric table objects, comfortable throw rugs, and plush high-shine pillows. The final result is a fully functional living room for this family of four.

Modelo de salón abierto industrial pequeño sin chimenea con suelo de cemento, televisor colgado en la pared y paredes beige

A modest and traditional living room
Imagen de salón para visitas abierto costero pequeño sin televisor con paredes azules, suelo de madera en tonos medios, todas las chimeneas, marco de chimenea de ladrillo y alfombra
Imagen de salón para visitas abierto costero pequeño sin televisor con paredes azules, suelo de madera en tonos medios, todas las chimeneas, marco de chimenea de ladrillo y alfombra
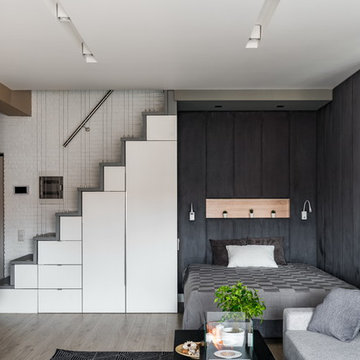
Андрей Белимов-Гущин
Foto de dormitorio principal y gris y negro nórdico pequeño con paredes negras, suelo de madera clara y suelo beige
Foto de dormitorio principal y gris y negro nórdico pequeño con paredes negras, suelo de madera clara y suelo beige
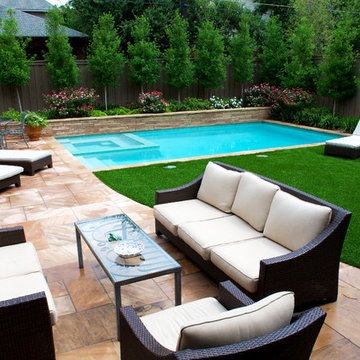
Foto de piscinas y jacuzzis clásicos renovados pequeños rectangulares en patio trasero con adoquines de piedra natural
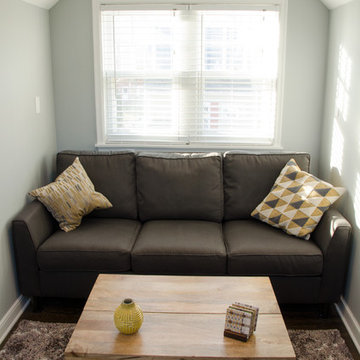
The apartment’s open design floods it with daylight from two large skylights and energy-efficient Marvin double hung windows.
Diseño de diseño residencial moderno pequeño
Diseño de diseño residencial moderno pequeño
6.110 fotos de casas
2
















