6.637 fotos de casas
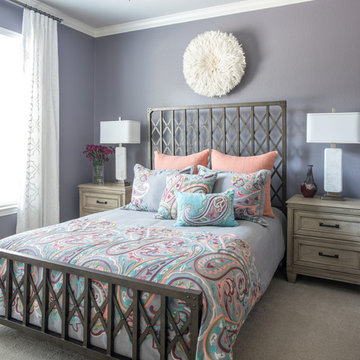
This transitional guest bedroom is unique and fun. The metal bed contrast well with the rustic night stands. Adding color is reflected in the paisley bedding and the purple walls. The use of the off-white of the panels, marble lamps and the juju hat really bring out the other colors.
Michael Hunter Photography
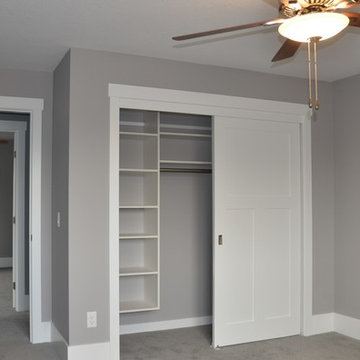
Modelo de habitación de invitados tradicional pequeña sin chimenea con paredes grises, moqueta y suelo beige
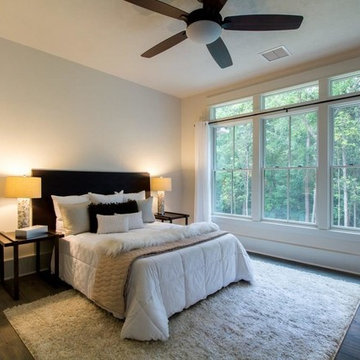
Ejemplo de dormitorio principal tradicional renovado pequeño con paredes blancas y suelo de madera oscura

ceiling fan, floating shelves, glass top coffee table, bookshelves, firewood storage, concrete slab, gray sectional sofa
Modelo de sala de estar abierta contemporánea pequeña con suelo de cemento, pared multimedia, paredes blancas y todas las chimeneas
Modelo de sala de estar abierta contemporánea pequeña con suelo de cemento, pared multimedia, paredes blancas y todas las chimeneas
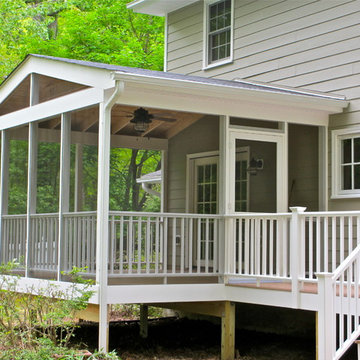
Adding the screened in deck and porch to this newer home allowed the owners to enjoy their outdoor space in comfort. Mark VanReuth :Owner of http://www.brightviewsiding.com/
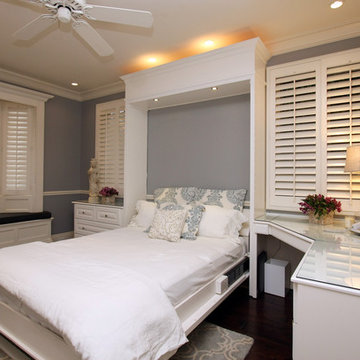
Instantly transform your home office with this comfortable wallbed. Not only wonderfully functional but very impressive multi-functional space.
Modelo de dormitorio clásico renovado pequeño con paredes grises y suelo de madera oscura
Modelo de dormitorio clásico renovado pequeño con paredes grises y suelo de madera oscura
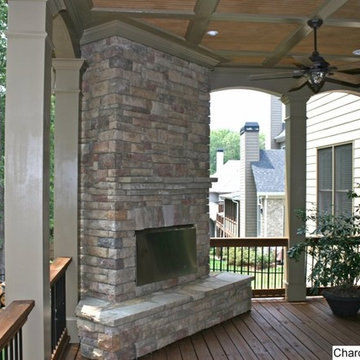
Daco Stone Outdoor Fireplace Kit
Diseño de terraza clásica pequeña en patio trasero y anexo de casas con chimenea
Diseño de terraza clásica pequeña en patio trasero y anexo de casas con chimenea

We designed this writer's studio in tandem with an urban backyard and hardscaping renovation. Originally this building was to be a new garage, but the owner liked it so much that halfway through the process, he decided to forgo a garage in favor of an office.
Photo: Anna M Campbell: annamcampbell.com
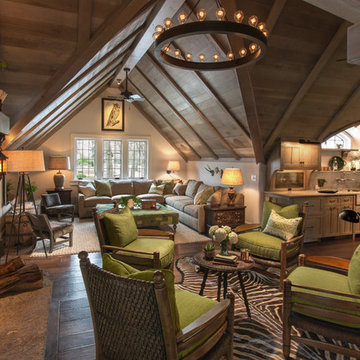
photo by Doug Edmunds
Ejemplo de sala de estar tipo loft bohemia pequeña con paredes beige y todas las chimeneas
Ejemplo de sala de estar tipo loft bohemia pequeña con paredes beige y todas las chimeneas

In the 750 sq ft Guest House, the two guest suites are connected with a multi functional living room.
Behind the solid wood sliding door panel is a W/D, refrigerator, microwave and storage.
The kitchen island is equipped with a sink, dishwasher, coffee maker and dish storage.
The breakfast bar allows extra seating.

This 1919 bungalow was lovingly taken care of but just needed a few things to make it complete. The owner, an avid gardener wanted someplace to bring in plants during the winter months. This small addition accomplishes many things in one small footprint. This potting room, just off the dining room, doubles as a mudroom. Design by Meriwether Felt, Photos by Susan Gilmore
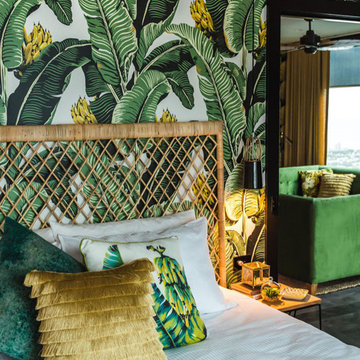
Kate Hansen Photography
Diseño de dormitorio principal exótico pequeño con paredes verdes
Diseño de dormitorio principal exótico pequeño con paredes verdes
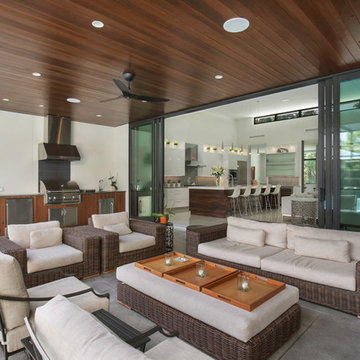
Photographer: Ryan Gamma
Ejemplo de piscina con fuente alargada moderna pequeña a medida en patio trasero con losas de hormigón
Ejemplo de piscina con fuente alargada moderna pequeña a medida en patio trasero con losas de hormigón

A view of the kitchen, loft, and exposed timber frame structure.
photo by Lael Taylor
Ejemplo de cocina lineal rústica pequeña abierta con armarios con paneles lisos, encimera de madera, salpicadero blanco, electrodomésticos de acero inoxidable, suelo marrón, encimeras marrones, puertas de armario grises, suelo de madera en tonos medios y una isla
Ejemplo de cocina lineal rústica pequeña abierta con armarios con paneles lisos, encimera de madera, salpicadero blanco, electrodomésticos de acero inoxidable, suelo marrón, encimeras marrones, puertas de armario grises, suelo de madera en tonos medios y una isla
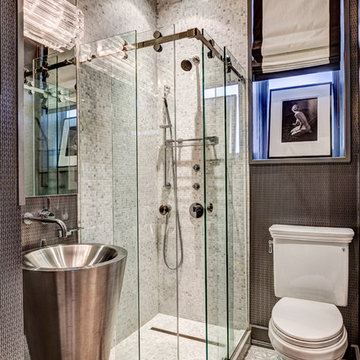
Modelo de cuarto de baño contemporáneo pequeño con ducha esquinera, sanitario de una pieza, baldosas y/o azulejos grises, paredes grises, suelo de azulejos de cemento, aseo y ducha, suelo beige y ducha con puerta corredera
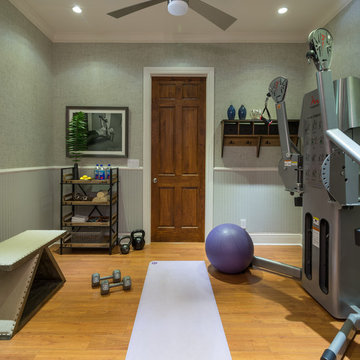
The home gym was transformed with grass cloth wall covering and industrial style storage furniture making the small space more functional and inviting.
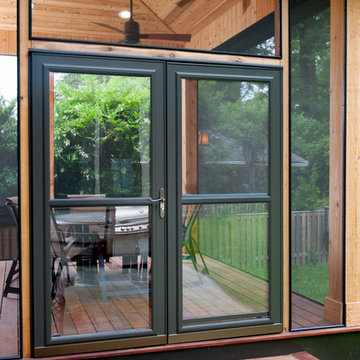
Double entry doors to the screened porch. They are capable of opening at the same time to accommodate heavy and frequent traffic. Their glass windows pull down to reveal screens.
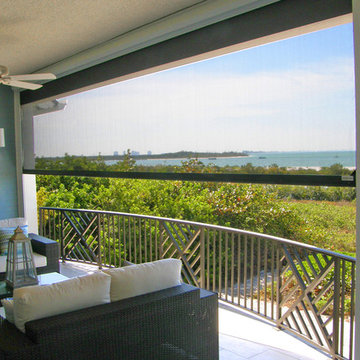
Titan Screen Shades
Imagen de patio clásico pequeño en anexo de casas y patio trasero
Imagen de patio clásico pequeño en anexo de casas y patio trasero
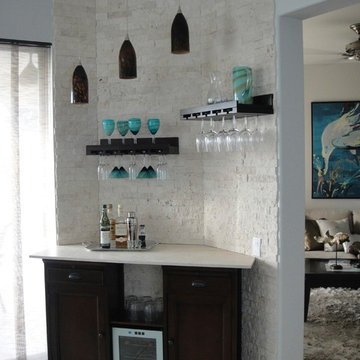
Diseño de bar en casa lineal costero pequeño sin pila con armarios con paneles empotrados, puertas de armario negras, encimera de piedra caliza, salpicadero blanco, salpicadero de ladrillos y suelo de baldosas de cerámica
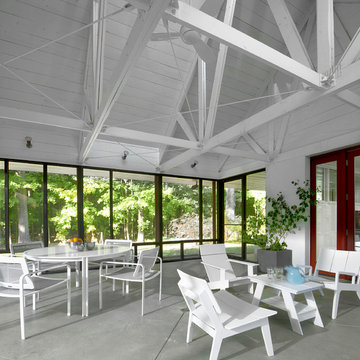
Tony Soluri
Diseño de porche cerrado industrial pequeño en patio delantero y anexo de casas con losas de hormigón
Diseño de porche cerrado industrial pequeño en patio delantero y anexo de casas con losas de hormigón
6.637 fotos de casas
8
















