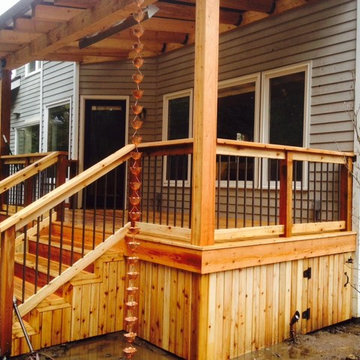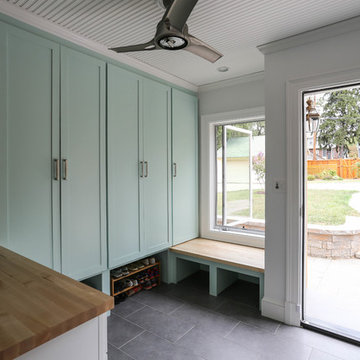6.637 fotos de casas
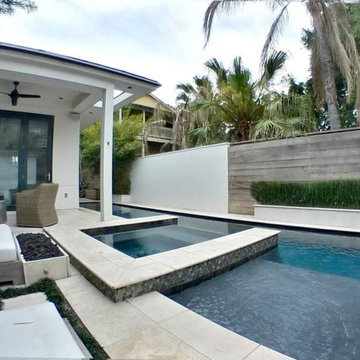
Welty Architecture packed all exterior space with design, clean lines and function.
Foto de casa de la piscina y piscina alargada minimalista pequeña a medida en patio trasero con suelo de baldosas
Foto de casa de la piscina y piscina alargada minimalista pequeña a medida en patio trasero con suelo de baldosas

Kim Meyer
Imagen de galería clásica renovada pequeña con suelo laminado, estufa de leña, marco de chimenea de madera, techo estándar y suelo gris
Imagen de galería clásica renovada pequeña con suelo laminado, estufa de leña, marco de chimenea de madera, techo estándar y suelo gris
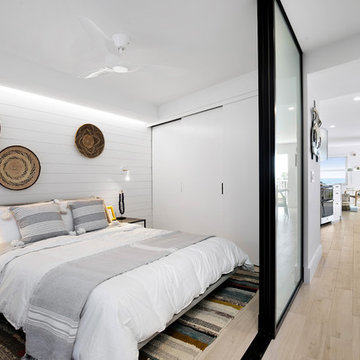
Ryan Gamma Photography
Imagen de dormitorio marinero pequeño con paredes blancas y suelo beige
Imagen de dormitorio marinero pequeño con paredes blancas y suelo beige
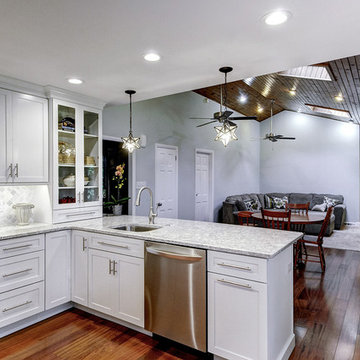
Designed by Lisa Gebhart of Reico Kitchen & Bath in King of Prussia, PA, this transitional white kitchen design features kitchen cabinets from Merillat Masterpiece in the Martel door style in Maple with a Dove White finish. Kitchen countertops are quartz in the color Berwyn by Cambria.
Photos courtesy of Mike Irby Photography.
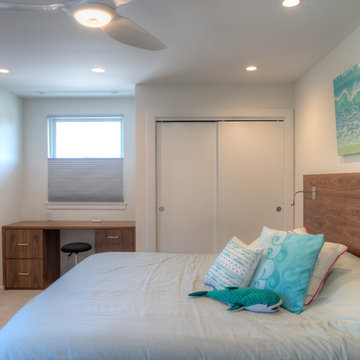
Hawkins and Biggins Photography
Imagen de habitación de invitados actual pequeña sin chimenea con suelo beige, paredes beige y moqueta
Imagen de habitación de invitados actual pequeña sin chimenea con suelo beige, paredes beige y moqueta
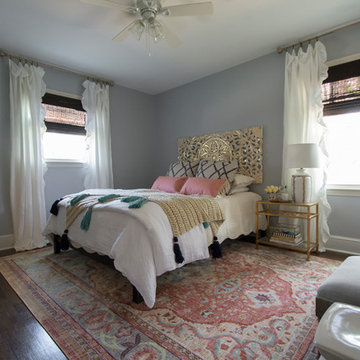
Bohemian Bedroom
Ejemplo de dormitorio principal clásico renovado pequeño sin chimenea con paredes grises, suelo de madera oscura y suelo marrón
Ejemplo de dormitorio principal clásico renovado pequeño sin chimenea con paredes grises, suelo de madera oscura y suelo marrón
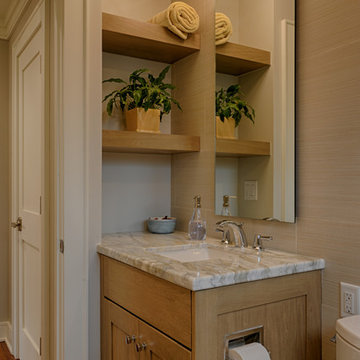
Ryan Edwards
Imagen de cuarto de baño de estilo americano pequeño con armarios estilo shaker, puertas de armario de madera oscura, ducha abierta, sanitario de dos piezas, baldosas y/o azulejos beige, baldosas y/o azulejos de porcelana, paredes grises, suelo de baldosas de porcelana, lavabo bajoencimera, encimera de cuarcita, suelo beige y ducha con puerta corredera
Imagen de cuarto de baño de estilo americano pequeño con armarios estilo shaker, puertas de armario de madera oscura, ducha abierta, sanitario de dos piezas, baldosas y/o azulejos beige, baldosas y/o azulejos de porcelana, paredes grises, suelo de baldosas de porcelana, lavabo bajoencimera, encimera de cuarcita, suelo beige y ducha con puerta corredera
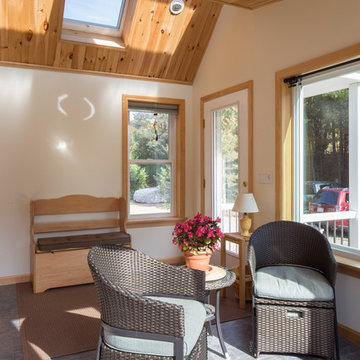
Client wanted an addition that preserves existing vaulted living room windows while provided direct lines of sight from adjacent kitchen function. Sunlight and views to the surrounding nature from specific locations within the existing dwelling were important in the sizing and placement of windows. The limited space was designed to accommodate the function of a mudroom with the feasibility of interior and exterior sunroom relaxation.
Photography by Design Imaging Studios
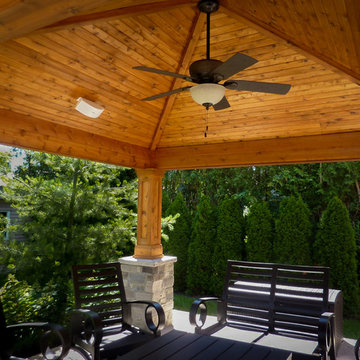
Gazebo, Decks and Patios
Diseño de patio pequeño en patio lateral con jardín vertical, entablado y cenador
Diseño de patio pequeño en patio lateral con jardín vertical, entablado y cenador
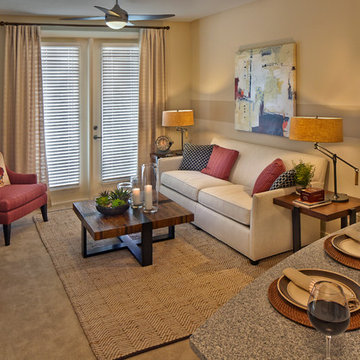
Living Room, Model
Foto de salón cerrado clásico renovado pequeño con televisor independiente
Foto de salón cerrado clásico renovado pequeño con televisor independiente
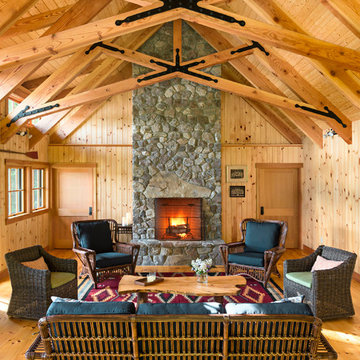
This project is a simple family gathering space next to the lake, with a small screen pavilion at waters edge. The large volume is used for music performances and family events. A seasonal (unheated) space allows us to utilize different windows--tllt in awnings, downward operating single hung windows, all with single glazing.
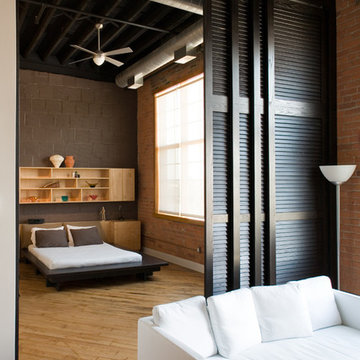
Imagen de dormitorio principal urbano pequeño con paredes grises y suelo de madera clara
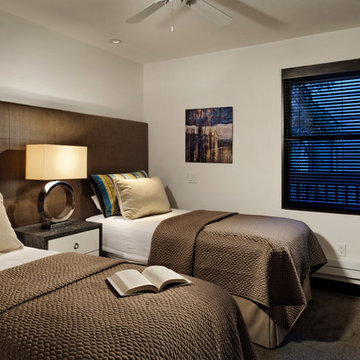
Ejemplo de habitación de invitados actual pequeña sin chimenea con paredes blancas y moqueta
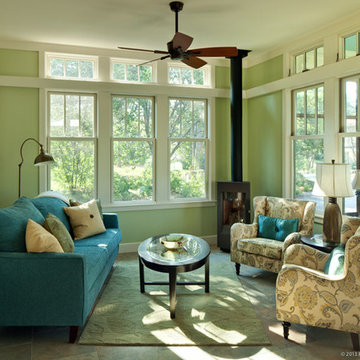
Living Room
Photographer: Patrick Wong, Atelier Wong
Diseño de salón abierto de estilo americano pequeño con paredes verdes, suelo de baldosas de porcelana, estufa de leña, televisor colgado en la pared y suelo multicolor
Diseño de salón abierto de estilo americano pequeño con paredes verdes, suelo de baldosas de porcelana, estufa de leña, televisor colgado en la pared y suelo multicolor
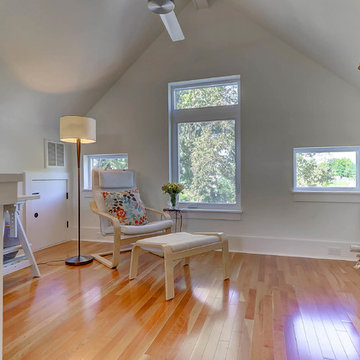
The 70s-modern vibe is carried into the home with their use of cherry, maple, concrete, stone, steel and glass. It features unstained, epoxy-sealed concrete floors, clear maple stairs, and cherry cabinetry and flooring in the loft. Soapstone countertops in kitchen and master bath. The homeowners paid careful attention to perspective when designing the main living area with the soaring ceiling and center beam. Maximum natural lighting and privacy was made possible with picture windows in the kitchen and two bedrooms surrounding the screened courtyard. Clerestory windows were place strategically on the tall walls to take advantage of the vaulted ceilings. An artist’s loft is tucked in the back of the home, with sunset and thunderstorm views of the southwestern sky. And while the homes in this neighborhood have smaller lots and floor plans, this home feels larger because of their architectural choices.
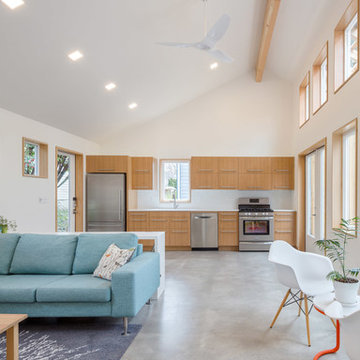
Design - Propel Studio Architecture - https://www.propelstudio.com/eliot-sustainable-adu
Structural - Michael Daubenberger - https://www.linkedin.com/in/michael-daubenberger-5b1a5421/
Construction - JLTB Construction - http://www.jltbconstruction.com/
Photography - Josh Partee - http://www.joshpartee.com
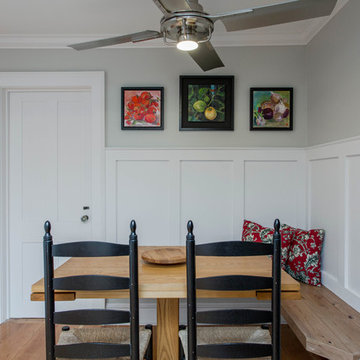
Omega Cabinetry. The Puritan door-style in the Pearl painted finish. The countertop is Granite Jet Mist Antiqued. Paint color on the walls is Sherwin Williams Agreeable Gray.
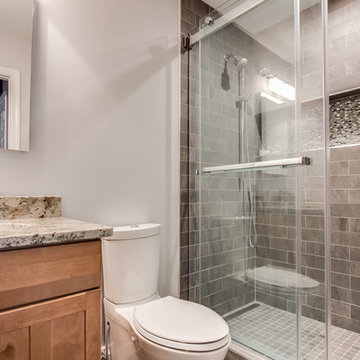
Imagen de cuarto de baño principal clásico renovado pequeño con armarios estilo shaker, puertas de armario de madera oscura, ducha empotrada, sanitario de una pieza, baldosas y/o azulejos grises, baldosas y/o azulejos de cerámica, paredes grises, suelo de baldosas de cerámica, lavabo bajoencimera y encimera de granito
6.637 fotos de casas
9

















