538 fotos de casas

The mixture of grey green cabinets with the distressed wood floors and ceilings, gives this farmhouse kitchen a feeling of warmth.
Cabinets: Brookhaven and the color is Green Stone
Benjamin Moore paint color: There's not an exact match for Green Stone, but Gettysburg Grey, HC 107 is close.
Sink: Krauss, model KHF200-30, stainless steel
Faucet: Kraus, modelKPF-1602
Hardware: Restoration hardware, Dakota cup and Dakota round knob. The finish was either the chestnut or iron.
Windows: Bloomberg is the manufacturer
the hardware is from Restoration hardware--Dakota cup and Dakota round knob. The finish was either the chestnut or iron.
Floors: European Oak that is wired brushed. The company is Provenza, Pompeii collection and the color is Amiata.
Distressed wood: The wood is cedar that's been treated to look distressed! My client is brilliant , so he did some googling (is that a word?) and came across several sites that had a recipe to do just that. He put a steel wool pad into a jar of vinegar and let it sit for a bit. In another jar, he mixed black tea with water. Brush the tea on first and let it dry. Then brush on the steel wool/vinegar (don't forget to strain the wool). Voila, the wood turns dark.
Andrew McKinney Photography
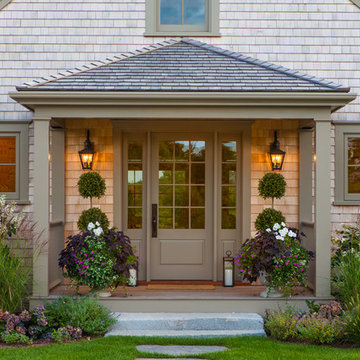
Nantucket Architectural Photography
Ejemplo de puerta principal costera con puerta simple y puerta marrón
Ejemplo de puerta principal costera con puerta simple y puerta marrón

FLOOR TILE: Artisan "Winchester in Charcoal Ask 200x200 (Beaumont Tiles) WALL TILES: RAL-9016 White Matt 300x100 & RAL-0001500 Black Matt (Italia Ceramics) VANITY: Thermolaminate - Oberon/Emo Profile in Black Matt (Custom) BENCHTOP: 20mm Solid Surface in Rain Cloud (Corian) BATH: Decina Shenseki Rect Bath 1400 (Routleys)
MIRROR / KNOBS / TAPWARE / WALL LIGHTS - Client Supplied. Phil Handforth Architectural Photography

Newport 653
Ejemplo de cuarto de baño principal clásico grande con bañera exenta, baldosas y/o azulejos blancos, baldosas y/o azulejos de cemento, suelo de baldosas de porcelana, ducha esquinera, sanitario de dos piezas, ducha abierta, puertas de armario de madera clara, paredes blancas, lavabo tipo consola, suelo gris y ventanas
Ejemplo de cuarto de baño principal clásico grande con bañera exenta, baldosas y/o azulejos blancos, baldosas y/o azulejos de cemento, suelo de baldosas de porcelana, ducha esquinera, sanitario de dos piezas, ducha abierta, puertas de armario de madera clara, paredes blancas, lavabo tipo consola, suelo gris y ventanas
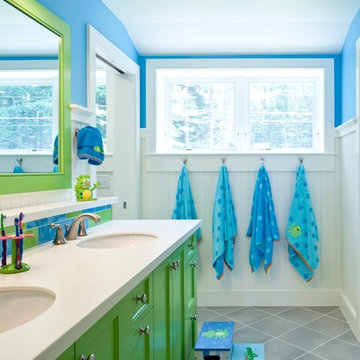
Sandy Agrafiotis
Foto de cuarto de baño infantil costero con puertas de armario verdes, baldosas y/o azulejos multicolor, suelo de baldosas de cerámica, lavabo bajoencimera, armarios con paneles empotrados, baldosas y/o azulejos de piedra, paredes azules y ventanas
Foto de cuarto de baño infantil costero con puertas de armario verdes, baldosas y/o azulejos multicolor, suelo de baldosas de cerámica, lavabo bajoencimera, armarios con paneles empotrados, baldosas y/o azulejos de piedra, paredes azules y ventanas

This turn-of-the-century original Sellwood Library was transformed into an amazing Portland home for it's New York transplants. Custom woodworking and cabinetry transformed this room into a warm living space. An amazing kitchen with a rolling ladder to access high cabinets as well as a stunning 10 by 4 foot carrara marble topped island! This open living space is incredibly unique and special! The Tom Dixon Beat Light fixtures define the dining space and add a beautiful glow to the room. Leaded glass windows and dark stained wood floors add to the eclectic mix of original craftsmanship and modern influences.
Lincoln Barbour

This guest bathroom features white subway tile with black marble accents and a leaded glass window. Black trim and crown molding set off a dark, antique William and Mary highboy and a Calcutta gold and black marble basketweave tile floor. Faux gray and light blue walls lend a clean, crisp feel to the room, compounded by a white pedestal tub and polished nickel faucet.

Modern Master Bathroom with floating bench and illuminated shower niche
Architect: Tom Cole
Interior Designer: Robyn Scott www.rsidesigns.com
Photographer: Teri Fotheringham
Keywords: Lighting, Lighting Design, Master Bath, Master Bath Lighting, Shower Light, Shower Lights, Shower Lighting, Bath Lighting, Lighting Designer, Shower, modern shower, contemporary shower, modern shower bench, LED lighting, lighting design, modern shower, modern shower, modern shower, modern shower, modern shower lighting, modern sower, modern shower, modern shower lighting, contemporary shower, contemporary shower lighting., modern shower lighting, modern shower, modern shower light, MODERN SHOWER LIGHTING, modern shower, modern shower.
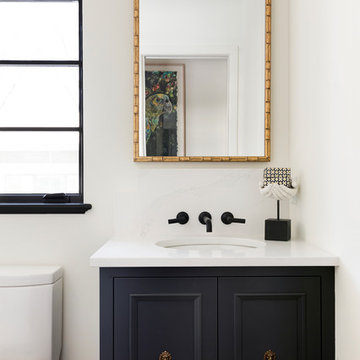
Imagen de aseo mediterráneo pequeño con puertas de armario negras, paredes blancas, encimera de cuarzo compacto, encimeras blancas, armarios con paneles empotrados, sanitario de una pieza y lavabo bajoencimera

What do teenager’s need most in their bedroom? Personalized space to make their own, a place to study and do homework, and of course, plenty of storage!
This teenage girl’s bedroom not only provides much needed storage and built in desk, but does it with clever interplay of millwork and three-dimensional wall design which provide niches and shelves for books, nik-naks, and all teenage things.
What do teenager’s need most in their bedroom? Personalized space to make their own, a place to study and do homework, and of course, plenty of storage!
This teenage girl’s bedroom not only provides much needed storage and built in desk, but does it with clever interplay of three-dimensional wall design which provide niches and shelves for books, nik-naks, and all teenage things. While keeping the architectural elements characterizing the entire design of the house, the interior designer provided millwork solution every teenage girl needs. Not only aesthetically pleasing but purely functional.
Along the window (a perfect place to study) there is a custom designed L-shaped desk which incorporates bookshelves above countertop, and large recessed into the wall bins that sit on wheels and can be pulled out from underneath the window to access the girl’s belongings. The multiple storage solutions are well hidden to allow for the beauty and neatness of the bedroom and of the millwork with multi-dimensional wall design in drywall. Black out window shades are recessed into the ceiling and prepare room for the night with a touch of a button, and architectural soffits with led lighting crown the room.
Cabinetry design by the interior designer is finished in bamboo material and provides warm touch to this light bedroom. Lower cabinetry along the TV wall are equipped with combination of cabinets and drawers and the wall above the millwork is framed out and finished in drywall. Multiple niches and 3-dimensional planes offer interest and more exposed storage. Soft carpeting complements the room giving it much needed acoustical properties and adds to the warmth of this bedroom. This custom storage solution is designed to flow with the architectural elements of the room and the rest of the house.
Photography: Craig Denis

Modelo de salón abierto industrial pequeño sin chimenea con suelo de cemento, televisor colgado en la pared y paredes beige

This mid-century modern was a full restoration back to this home's former glory. The vertical grain fir ceilings were reclaimed, refinished, and reinstalled. The floors were a special epoxy blend to imitate terrazzo floors that were so popular during this period. The quartz countertops waterfall on both ends and the handmade tile accents the backsplash. Reclaimed light fixtures, hardware, and appliances put the finishing touches on this remodel.
Photo credit - Inspiro 8 Studios

Caleb Vandermeer Photography
Modelo de sala de estar abierta nórdica grande con paredes blancas, chimenea de esquina, marco de chimenea de hormigón, pared multimedia, suelo de madera oscura, suelo gris y alfombra
Modelo de sala de estar abierta nórdica grande con paredes blancas, chimenea de esquina, marco de chimenea de hormigón, pared multimedia, suelo de madera oscura, suelo gris y alfombra
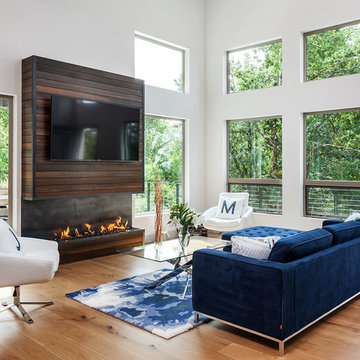
KuDa Photography
Foto de salón abierto contemporáneo grande con paredes blancas, suelo de madera en tonos medios, chimenea lineal, televisor colgado en la pared y marco de chimenea de madera
Foto de salón abierto contemporáneo grande con paredes blancas, suelo de madera en tonos medios, chimenea lineal, televisor colgado en la pared y marco de chimenea de madera

Modelo de salón abierto contemporáneo extra grande con paredes beige, suelo de cemento, chimenea de doble cara, marco de chimenea de piedra, televisor independiente, piedra y alfombra
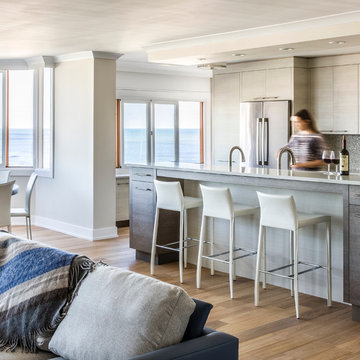
Sean Litchfield
Imagen de cocinas en U costero de tamaño medio abierto con armarios con paneles lisos, puertas de armario de madera clara, salpicadero metalizado, salpicadero con mosaicos de azulejos, electrodomésticos de acero inoxidable, suelo de madera en tonos medios, una isla y encimera de granito
Imagen de cocinas en U costero de tamaño medio abierto con armarios con paneles lisos, puertas de armario de madera clara, salpicadero metalizado, salpicadero con mosaicos de azulejos, electrodomésticos de acero inoxidable, suelo de madera en tonos medios, una isla y encimera de granito
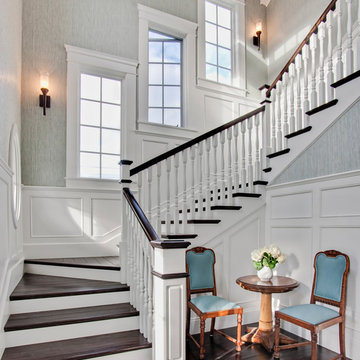
Foto de escalera en U tradicional grande con escalones de madera y contrahuellas de madera pintada
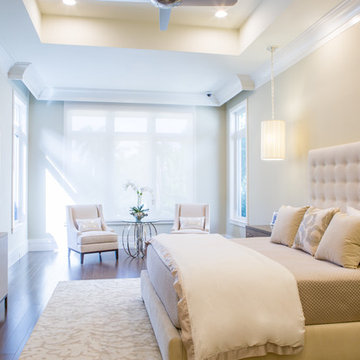
Beautiful master bedroom with sitting area. The entire room is light and bright and opens out to the lush landscaping, pool, fountain and patio.
Modelo de dormitorio principal clásico renovado extra grande con paredes beige y suelo de madera en tonos medios
Modelo de dormitorio principal clásico renovado extra grande con paredes beige y suelo de madera en tonos medios

Kolanowski Studio
Diseño de lavadero multiusos y en U clásico grande con fregadero de un seno, armarios con paneles empotrados, puertas de armario blancas, encimera de piedra caliza, suelo de baldosas de porcelana, lavadora y secadora juntas, paredes beige y encimeras beige
Diseño de lavadero multiusos y en U clásico grande con fregadero de un seno, armarios con paneles empotrados, puertas de armario blancas, encimera de piedra caliza, suelo de baldosas de porcelana, lavadora y secadora juntas, paredes beige y encimeras beige
538 fotos de casas
1

















