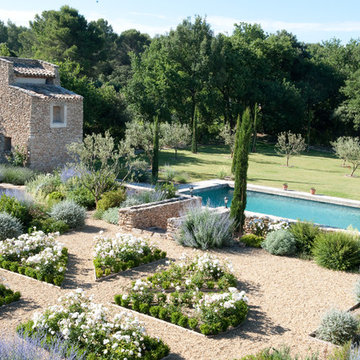427 fotos de casas
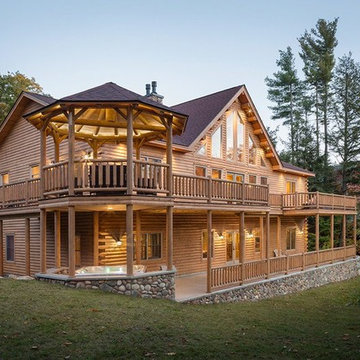
Imagen de fachada de casa marrón rústica grande de tres plantas con revestimiento de madera, tejado a dos aguas y tejado de teja de madera
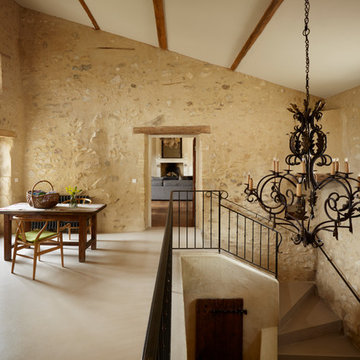
Kitchen Architecture - bulthaup b3 furniture in bronze aluminium and greige laminate with 10 mm stainless steel work surface.
Available to rent: www.theoldsilkfarm.com
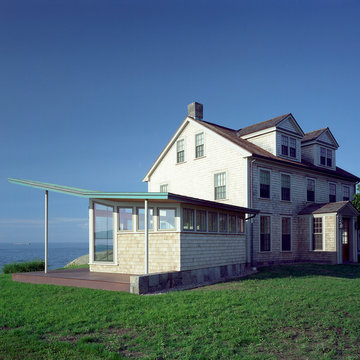
The needs of an active young family were central in transforming a tired Colonial Revival into a captivating summer home. The first floor was lowered to open up a cramped interior and the glazing was greatly expanded to bring the dramatic seascape into their daily lives. The addition's folded copper roof becomes structural origami as it sweeps up and out towards the sea.
Photos by Peter Vanderwarker
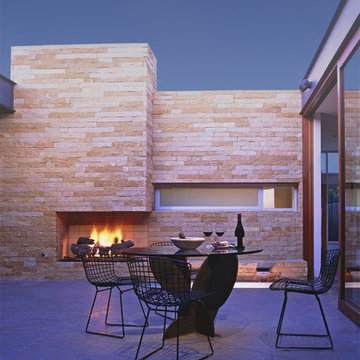
Interior courtyard and fireplace
Foto de patio vintage de tamaño medio sin cubierta en patio trasero con brasero y suelo de hormigón estampado
Foto de patio vintage de tamaño medio sin cubierta en patio trasero con brasero y suelo de hormigón estampado
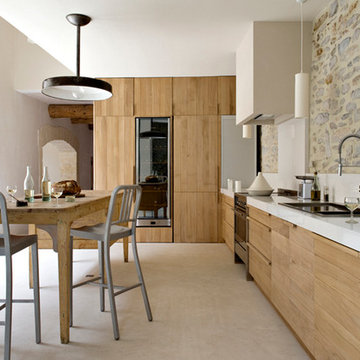
Cuisine par Laurent Passe
Crédit photo Nicolas Mathéus
Foto de cocinas en L actual de tamaño medio abierta con puertas de armario de madera clara, salpicadero blanco, fregadero de doble seno, armarios con paneles lisos, encimera de cuarzo compacto, suelo de cemento, una isla, suelo gris, encimeras blancas y pared de piedra
Foto de cocinas en L actual de tamaño medio abierta con puertas de armario de madera clara, salpicadero blanco, fregadero de doble seno, armarios con paneles lisos, encimera de cuarzo compacto, suelo de cemento, una isla, suelo gris, encimeras blancas y pared de piedra

Kolanowski Studio
Foto de comedor de cocina mediterráneo grande con suelo de ladrillo, paredes beige y suelo marrón
Foto de comedor de cocina mediterráneo grande con suelo de ladrillo, paredes beige y suelo marrón

FX Home Tours
Interior Design: Osmond Design
Imagen de sala de estar abierta tradicional renovada grande con paredes beige, suelo de madera clara, marco de chimenea de piedra, televisor colgado en la pared, chimenea lineal, suelo marrón y alfombra
Imagen de sala de estar abierta tradicional renovada grande con paredes beige, suelo de madera clara, marco de chimenea de piedra, televisor colgado en la pared, chimenea lineal, suelo marrón y alfombra

Marion Brenner Photography
Imagen de patio actual grande sin cubierta en patio delantero con suelo de baldosas
Imagen de patio actual grande sin cubierta en patio delantero con suelo de baldosas
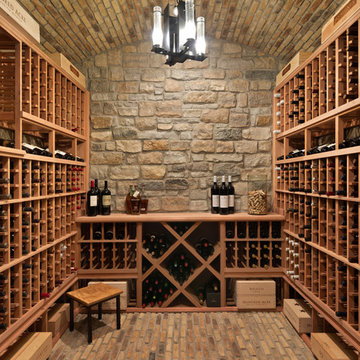
Foto de bodega tradicional de tamaño medio con suelo de ladrillo y botelleros

Foto de aseo contemporáneo pequeño con lavabo integrado, paredes blancas, suelo de madera clara, armarios abiertos, puertas de armario blancas, sanitario de dos piezas, baldosas y/o azulejos beige, baldosas y/o azulejos de piedra, encimera de cuarcita, suelo beige y encimeras blancas

Karina Kleeberg
Diseño de salón para visitas abierto contemporáneo de tamaño medio con paredes blancas, suelo de madera clara, chimenea lineal, marco de chimenea de piedra, pared multimedia y piedra
Diseño de salón para visitas abierto contemporáneo de tamaño medio con paredes blancas, suelo de madera clara, chimenea lineal, marco de chimenea de piedra, pared multimedia y piedra

Raul Garcia
Foto de fachada gris actual grande de dos plantas con revestimiento de madera y tejado de un solo tendido
Foto de fachada gris actual grande de dos plantas con revestimiento de madera y tejado de un solo tendido

Renovation of a master bath suite, dressing room and laundry room in a log cabin farm house. Project involved expanding the space to almost three times the original square footage, which resulted in the attractive exterior rock wall becoming a feature interior wall in the bathroom, accenting the stunning copper soaking bathtub.
A two tone brick floor in a herringbone pattern compliments the variations of color on the interior rock and log walls. A large picture window near the copper bathtub allows for an unrestricted view to the farmland. The walk in shower walls are porcelain tiles and the floor and seat in the shower are finished with tumbled glass mosaic penny tile. His and hers vanities feature soapstone counters and open shelving for storage.
Concrete framed mirrors are set above each vanity and the hand blown glass and concrete pendants compliment one another.
Interior Design & Photo ©Suzanne MacCrone Rogers
Architectural Design - Robert C. Beeland, AIA, NCARB

Modelo de jardín de secano tradicional de tamaño medio en verano en patio trasero con exposición total al sol y adoquines de piedra natural
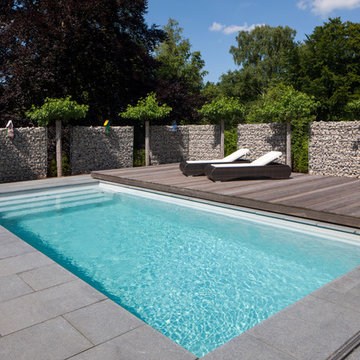
Imagen de piscina alargada tradicional de tamaño medio rectangular en patio trasero con losas de hormigón

Ejemplo de jardín tradicional grande en patio trasero con exposición parcial al sol, adoquines de piedra natural y muro de contención
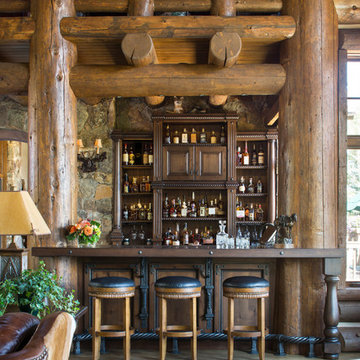
Kimberly Gavin Photography
Foto de bar en casa con barra de bar rural pequeño con armarios abiertos, puertas de armario de madera en tonos medios y suelo de madera en tonos medios
Foto de bar en casa con barra de bar rural pequeño con armarios abiertos, puertas de armario de madera en tonos medios y suelo de madera en tonos medios

The front elevation shows the formal entry to the house. A stone path the the side leads to an informal entry. Set into a slope, the front of the house faces a hill covered in wildflowers. The pool house is set farther down the hill and can be seem behind the house.
Photo by: Daniel Contelmo Jr.
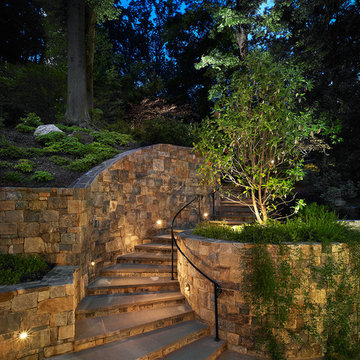
Photos © Anice HoachlanderOur client was drawn to the property in Wesley Heights as it was in an established neighborhood of stately homes, on a quiet street with views of park. They wanted a traditional home for their young family with great entertaining spaces that took full advantage of the site.
The site was the challenge. The natural grade of the site was far from traditional. The natural grade at the rear of the property was about thirty feet above the street level. Large mature trees provided shade and needed to be preserved.
The solution was sectional. The first floor level was elevated from the street by 12 feet, with French doors facing the park. We created a courtyard at the first floor level that provide an outdoor entertaining space, with French doors that open the home to the courtyard.. By elevating the first floor level, we were able to allow on-grade parking and a private direct entrance to the lower level pub "Mulligans". An arched passage affords access to the courtyard from a shared driveway with the neighboring homes, while the stone fountain provides a focus.
A sweeping stone stair anchors one of the existing mature trees that was preserved and leads to the elevated rear garden. The second floor master suite opens to a sitting porch at the level of the upper garden, providing the third level of outdoor space that can be used for the children to play.
The home's traditional language is in context with its neighbors, while the design allows each of the three primary levels of the home to relate directly to the outside.
Builder: Peterson & Collins, Inc
Photos © Anice Hoachlander
427 fotos de casas
7

















