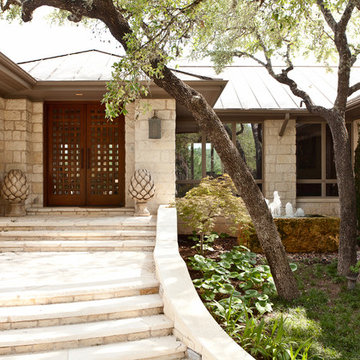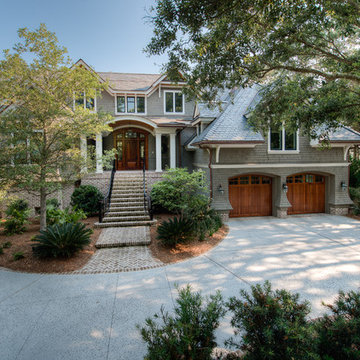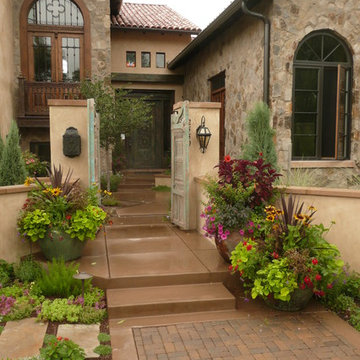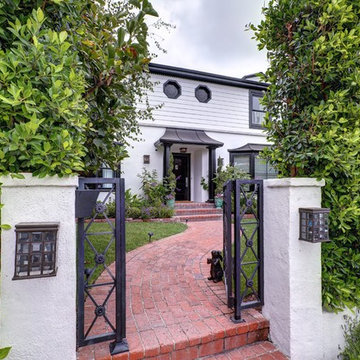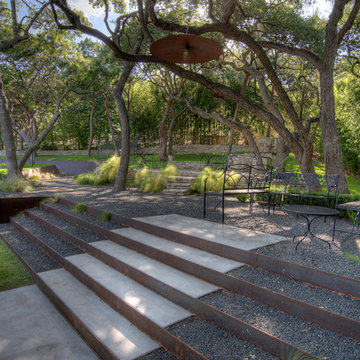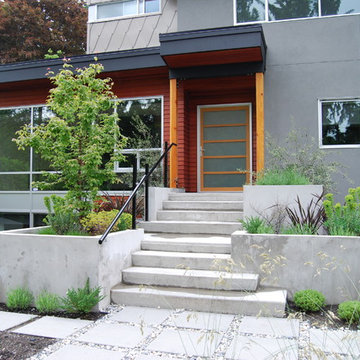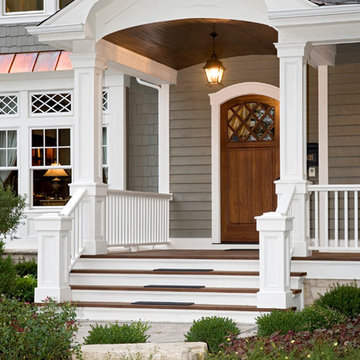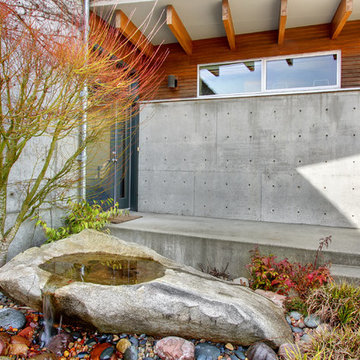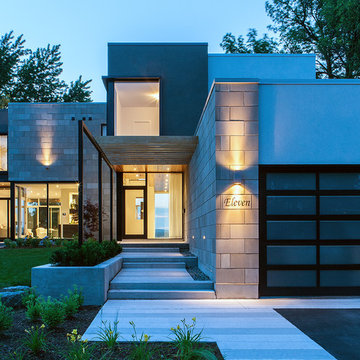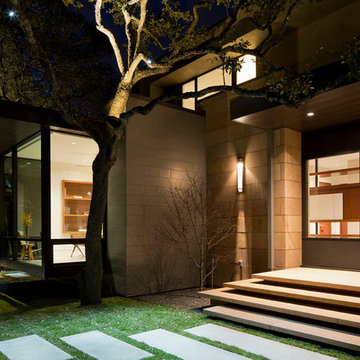534 fotos de casas
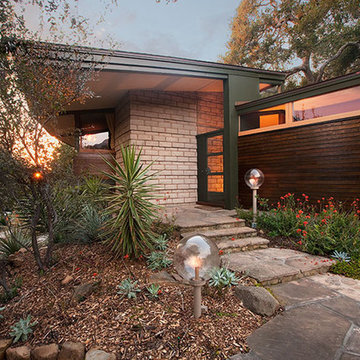
Jim Bartsch
Imagen de jardín de secano retro con adoquines de piedra natural
Imagen de jardín de secano retro con adoquines de piedra natural
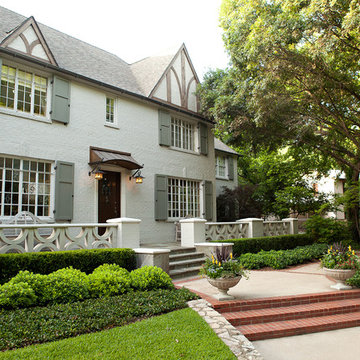
Photography: Melissa Preston
Imagen de fachada tradicional grande de dos plantas con revestimiento de ladrillo
Imagen de fachada tradicional grande de dos plantas con revestimiento de ladrillo
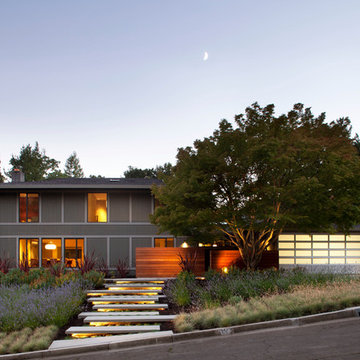
The curb appeal of this 3,000 sf. existing residence was improved with a new paint scheme, selected window modifications and new aluminum windows, Ipe wood cladding over existing cinderblock walls and new glass garage door with new landscaping including floating concrete slab pavers.
Photo Credit: Paul Dyer Photography
Encuentra al profesional adecuado para tu proyecto
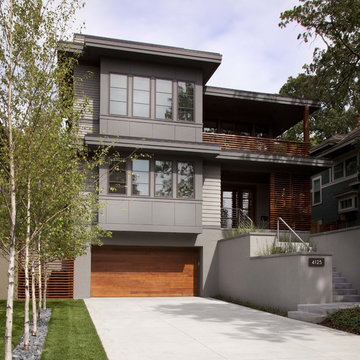
Photo Credit: Steve Henke
Ejemplo de fachada contemporánea de dos plantas
Ejemplo de fachada contemporánea de dos plantas
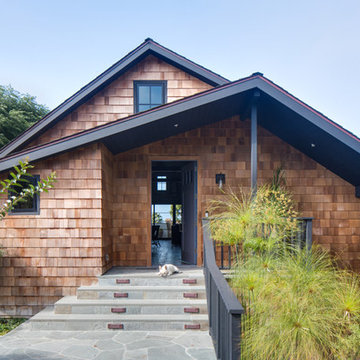
Built in 1920 as a summer cottage-by-the-sea, this classic, north Laguna cottage long outlived its original owners. Now, refreshed and restored, the home echos with the soul of the early 20th century, while giving its surf-focused family the essence of 21st century modern living.
Timeless textures of cedar shingles and wood windows frame the modern interior, itself accented with steel, stone, and sunlight. The best of yesterday and the sensibility of today brought together thoughtfully in a good marriage.
Photo by Chad Mellon
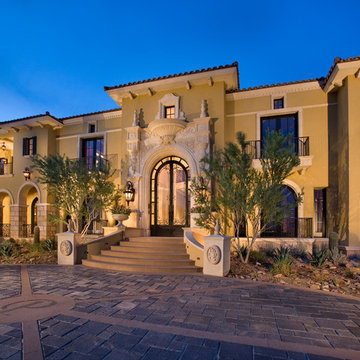
Dino Tonn
Modelo de fachada de casa beige tradicional extra grande de dos plantas con revestimiento de piedra, tejado plano y tejado de teja de barro
Modelo de fachada de casa beige tradicional extra grande de dos plantas con revestimiento de piedra, tejado plano y tejado de teja de barro
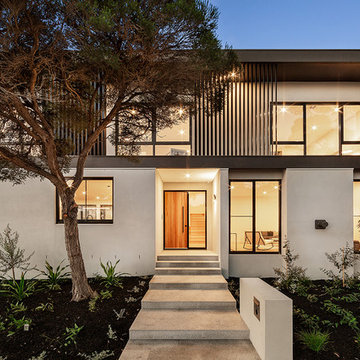
1A Third Street Black Rock 3193 - Residential
Urban Abode
Architectural photography for marketing residential, commercial & short stays & small business.
https://www.urbanabode.com.au/urban-photography/
_______
.
.
.
#photography #urbanabode #urbanphotography #yourabodeourcanvas #melbourne #australia #urbankiosk #yourabodeourcanvas
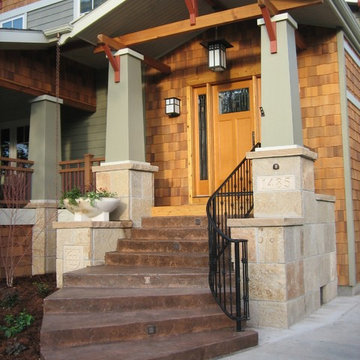
Craftsman transformation including front entry, porch, and period details
Modelo de fachada de estilo americano con revestimiento de madera
Modelo de fachada de estilo americano con revestimiento de madera
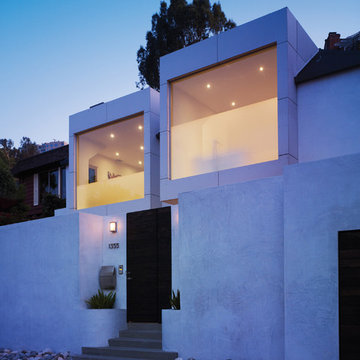
Two over-sized window boxes which are large enough to stand in, create a new front façade, while providing a dramatic extension of the master bedroom suite and views to the City and ocean beyond. The intentionally asymmetric window boxes are clad with white concrete board to enhance their abstract presence as they provide a diversion by camouflaging the existing residence.
534 fotos de casas
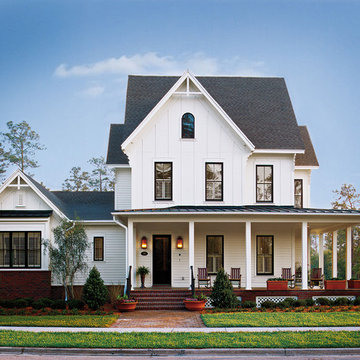
Diseño de fachada blanca campestre de tamaño medio de dos plantas con revestimiento de madera
5

















