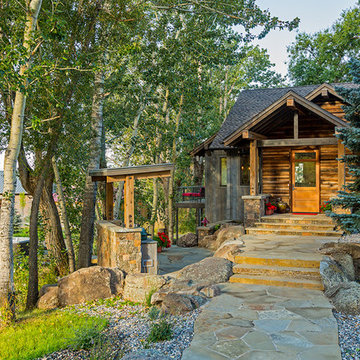19 fotos de casas
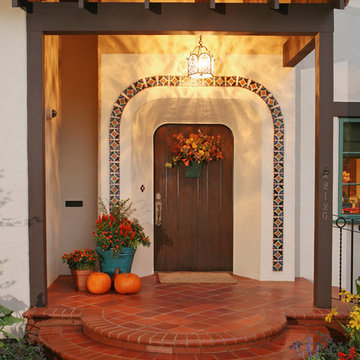
This restoration and addition had the aim of preserving the original Spanish Revival style, which meant plenty of colorful tile work, and traditional custom elements. Here's a look at the completely restored and rebuilt front entry.
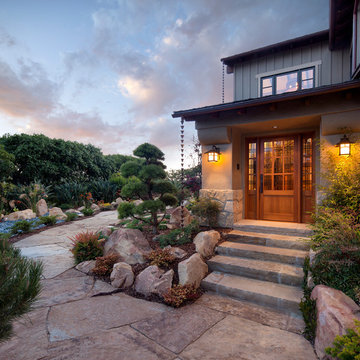
Jim Bartsch Photography
Ejemplo de puerta principal de estilo zen de tamaño medio con puerta simple y puerta de madera en tonos medios
Ejemplo de puerta principal de estilo zen de tamaño medio con puerta simple y puerta de madera en tonos medios
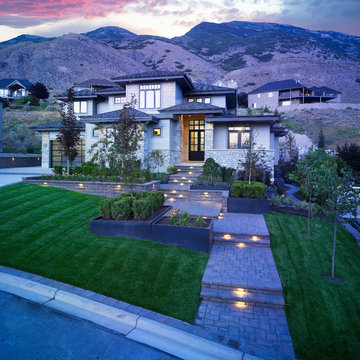
A beautiful contemporary house now with a complimenting landscape!
Diseño de jardín clásico de tamaño medio en patio delantero con adoquines de hormigón
Diseño de jardín clásico de tamaño medio en patio delantero con adoquines de hormigón

Upside Development completed an contemporary architectural transformation in Taylor Creek Ranch. Evolving from the belief that a beautiful home is more than just a very large home, this 1940’s bungalow was meticulously redesigned to entertain its next life. It's contemporary architecture is defined by the beautiful play of wood, brick, metal and stone elements. The flow interchanges all around the house between the dark black contrast of brick pillars and the live dynamic grain of the Canadian cedar facade. The multi level roof structure and wrapping canopies create the airy gloom similar to its neighbouring ravine.
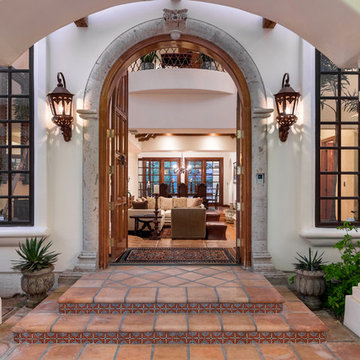
David Marquardt
Diseño de puerta principal mediterránea de tamaño medio con paredes blancas, suelo de baldosas de terracota y puerta doble
Diseño de puerta principal mediterránea de tamaño medio con paredes blancas, suelo de baldosas de terracota y puerta doble
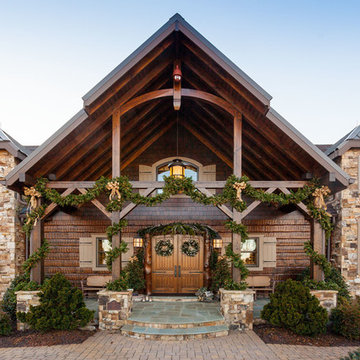
European Style Hunting Lodge in Ellijay, GA
Imagen de fachada de casa marrón rústica grande de tres plantas con tejado a dos aguas, revestimiento de madera y tejado de varios materiales
Imagen de fachada de casa marrón rústica grande de tres plantas con tejado a dos aguas, revestimiento de madera y tejado de varios materiales
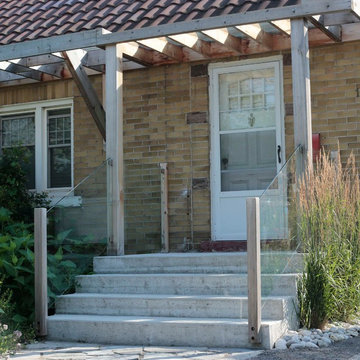
This simple concrete porch and steps has been dressed up with glass railings and an overhead trellis structure with glass roof to provide shelter near the door.

TylerMandic Ltd
Foto de puerta principal tradicional grande con puerta simple, puerta negra, paredes blancas y suelo de baldosas de cerámica
Foto de puerta principal tradicional grande con puerta simple, puerta negra, paredes blancas y suelo de baldosas de cerámica
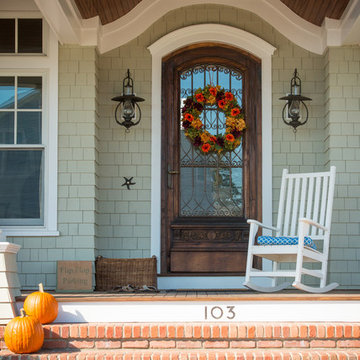
http://www.dlauphoto.com/david/
David Lau
Ejemplo de puerta principal costera grande con puerta simple, puerta de madera oscura y paredes verdes
Ejemplo de puerta principal costera grande con puerta simple, puerta de madera oscura y paredes verdes
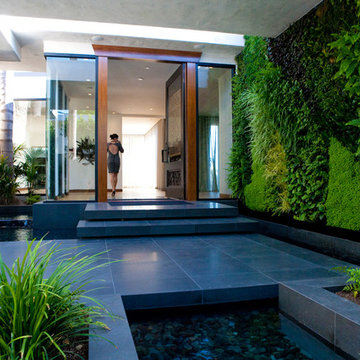
This modern entry has an exotic, organic feel thanks to custom water features, a lush and verdant green wall, and a custom front door featuring an antique hand-carved Chinese screen.
Photo: Photography by Helene
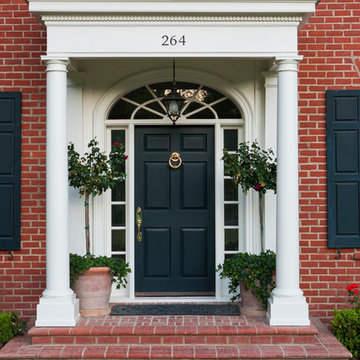
Lori Dennis Interior Design
SoCal Contractor Construction
Mark Tanner Photography
Foto de puerta principal tradicional con puerta simple y puerta negra
Foto de puerta principal tradicional con puerta simple y puerta negra
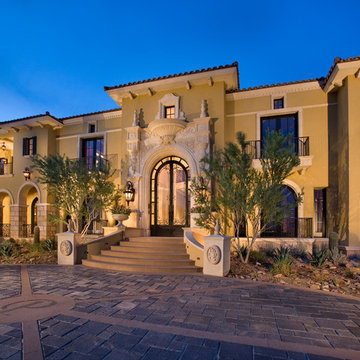
Dino Tonn
Modelo de fachada de casa beige tradicional extra grande de dos plantas con revestimiento de piedra, tejado plano y tejado de teja de barro
Modelo de fachada de casa beige tradicional extra grande de dos plantas con revestimiento de piedra, tejado plano y tejado de teja de barro
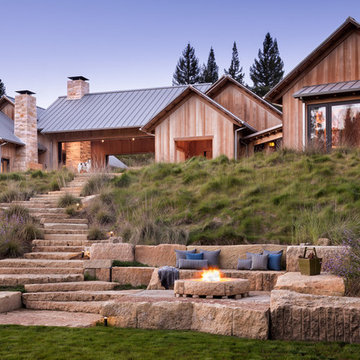
Ejemplo de jardín de estilo de casa de campo extra grande en patio trasero con brasero, adoquines de piedra natural y exposición total al sol

This Mill Valley residence under the redwoods was conceived and designed for a young and growing family. Though technically a remodel, the project was in essence new construction from the ground up, and its clean, traditional detailing and lay-out by Chambers & Chambers offered great opportunities for our talented carpenters to show their stuff. This home features the efficiency and comfort of hydronic floor heating throughout, solid-paneled walls and ceilings, open spaces and cozy reading nooks, expansive bi-folding doors for indoor/ outdoor living, and an attention to detail and durability that is a hallmark of how we build.
Photographer: John Merkyl Architect: Barbara Chambers of Chambers + Chambers in Mill Valley
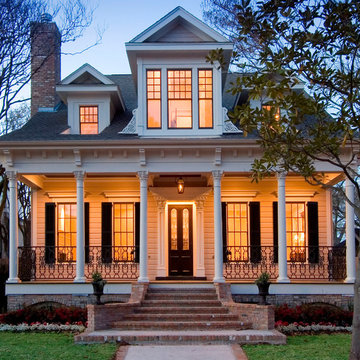
Aspire Fine Homes
Felix Sanchez
Modelo de fachada de casa blanca clásica extra grande de dos plantas con revestimiento de madera, tejado a la holandesa y tejado de teja de madera
Modelo de fachada de casa blanca clásica extra grande de dos plantas con revestimiento de madera, tejado a la holandesa y tejado de teja de madera
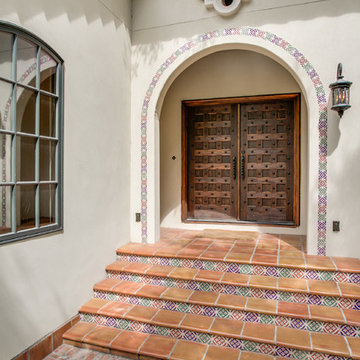
Shoot2Sell
Bella Vista Company
This home won the NARI Greater Dallas CotY Award for Entire House $750,001 to $1,000,000 in 2015.
Diseño de puerta principal mediterránea grande con puerta doble y puerta de madera oscura
Diseño de puerta principal mediterránea grande con puerta doble y puerta de madera oscura
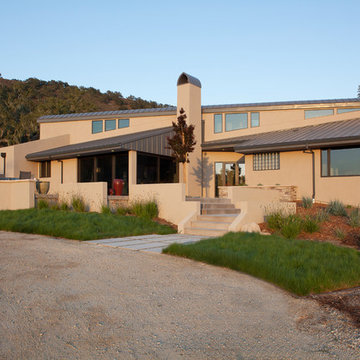
Elliot Johnson
Modelo de fachada de casa beige actual extra grande de dos plantas con revestimiento de hormigón, tejado de metal y tejado plano
Modelo de fachada de casa beige actual extra grande de dos plantas con revestimiento de hormigón, tejado de metal y tejado plano

Upside Development completed an contemporary architectural transformation in Taylor Creek Ranch. Evolving from the belief that a beautiful home is more than just a very large home, this 1940’s bungalow was meticulously redesigned to entertain its next life. It's contemporary architecture is defined by the beautiful play of wood, brick, metal and stone elements. The flow interchanges all around the house between the dark black contrast of brick pillars and the live dynamic grain of the Canadian cedar facade. The multi level roof structure and wrapping canopies create the airy gloom similar to its neighbouring ravine.
19 fotos de casas
1

















