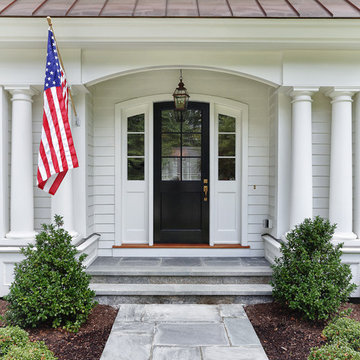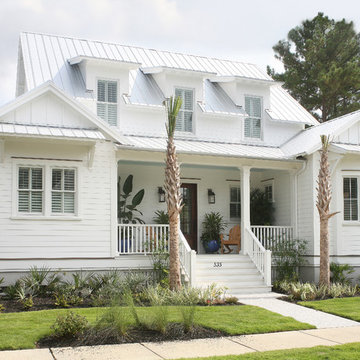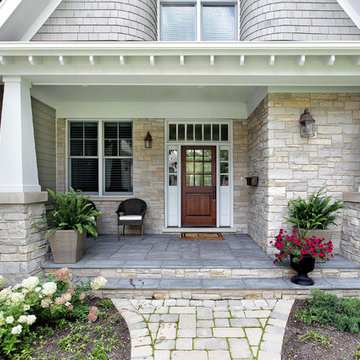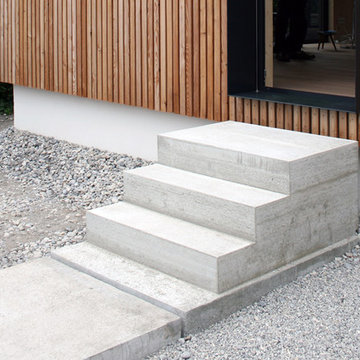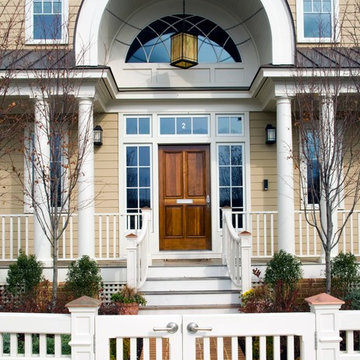33 fotos de casas blancas

Ejemplo de fachada de casa blanca y blanca de estilo de casa de campo de dos plantas con revestimiento de madera y tejado de metal
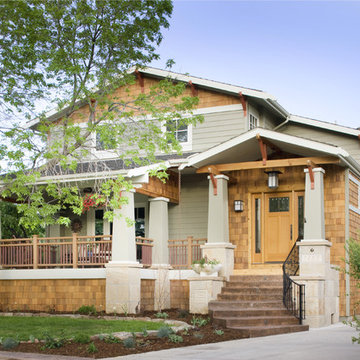
Craftsman transformation including front entry, porch, and period details
Imagen de fachada de estilo americano con revestimiento de madera
Imagen de fachada de estilo americano con revestimiento de madera
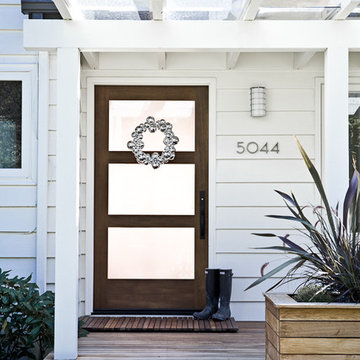
Photo by Lincoln Barbour
Diseño de puerta principal clásica con puerta simple y puerta de vidrio
Diseño de puerta principal clásica con puerta simple y puerta de vidrio
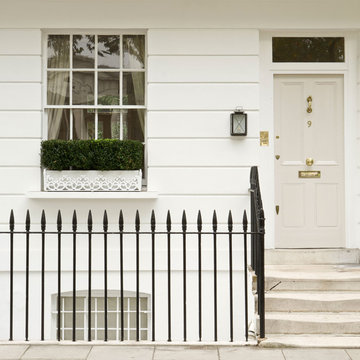
This front door has been painted in Skimming Stone No.241 Exterior Eggshell and the masonry has been painted in Wimborne White No.239 Exterior Masonry.
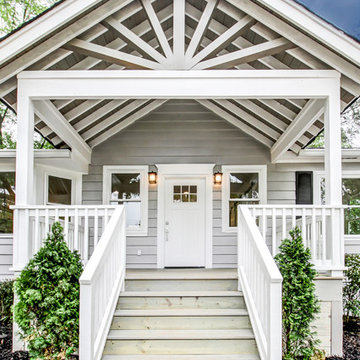
Imagen de entrada tradicional con paredes grises, suelo de madera clara, puerta simple y puerta blanca
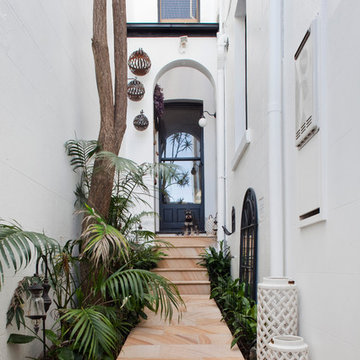
Neil Fennelon Photography
Diseño de puerta principal tradicional renovada con paredes blancas, puerta simple y puerta negra
Diseño de puerta principal tradicional renovada con paredes blancas, puerta simple y puerta negra
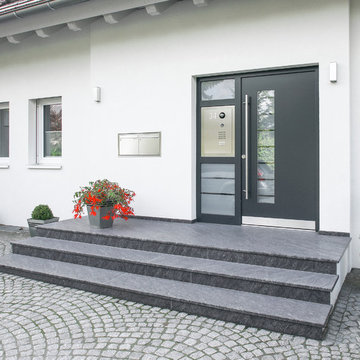
Treppenstufen mit Naturstein, Hauseingangstreppe,
gerade Treppe,
Diseño de puerta principal contemporánea con paredes blancas, suelo de granito, puerta simple y puerta gris
Diseño de puerta principal contemporánea con paredes blancas, suelo de granito, puerta simple y puerta gris

A Victorian semi-detached house in Wimbledon has been remodelled and transformed
into a modern family home, including extensive underpinning and extensions at lower
ground floor level in order to form a large open-plan space.
Photographer: Nick Smith

This Mill Valley residence under the redwoods was conceived and designed for a young and growing family. Though technically a remodel, the project was in essence new construction from the ground up, and its clean, traditional detailing and lay-out by Chambers & Chambers offered great opportunities for our talented carpenters to show their stuff. This home features the efficiency and comfort of hydronic floor heating throughout, solid-paneled walls and ceilings, open spaces and cozy reading nooks, expansive bi-folding doors for indoor/ outdoor living, and an attention to detail and durability that is a hallmark of how we build.
Photographer: John Merkyl Architect: Barbara Chambers of Chambers + Chambers in Mill Valley
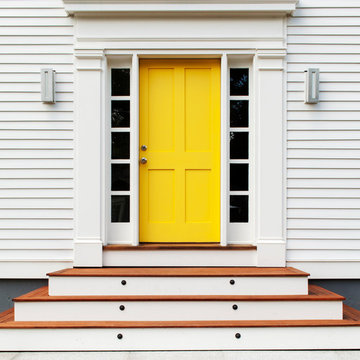
Door color is Egg Yolk from Martha Stewart. Manufactured by http://www.simpsondoor.com/
Photography: Sean Litchfield

Covered back door, bluestone porch, french side lights, french door, bead board ceiling. Photography by Pete Weigley
Modelo de puerta principal clásica con paredes grises, suelo de pizarra, puerta simple, puerta negra y suelo gris
Modelo de puerta principal clásica con paredes grises, suelo de pizarra, puerta simple, puerta negra y suelo gris
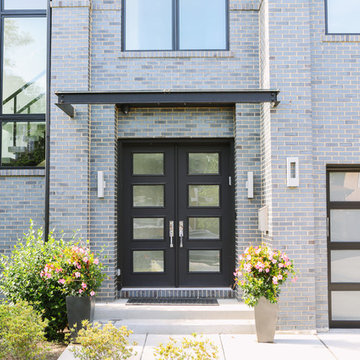
Photo Credit:
Aimée Mazzenga
Imagen de puerta principal tradicional renovada grande con paredes grises, puerta doble y puerta negra
Imagen de puerta principal tradicional renovada grande con paredes grises, puerta doble y puerta negra
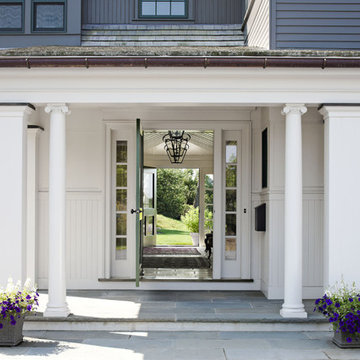
Hillside Farmhouse sits on a steep East-sloping hill. We set it across the slope, which allowed us to separate the site into a public, arrival side to the North and a private, garden side to the South. The house becomes the long wall, one room wide, that organizes the site into its two parts.
The garage wing, running perpendicularly to the main house, forms a courtyard at the front door. Cars driving in are welcomed by the wide front portico and interlocking stair tower. On the opposite side, under a parade of dormers, the Dining Room saddle-bags into the garden, providing views to the South and East. Its generous overhang keeps out the hot summer sun, but brings in the winter sun.
The house is a hybrid of ‘farm house’ and ‘country house’. It simultaneously relates to the active contiguous farm and the classical imagery prevalent in New England architecture.
Photography by Robert Benson and Brian Tetrault
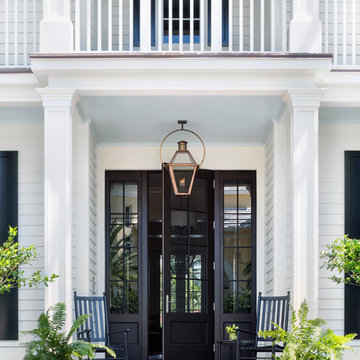
Diseño de puerta principal clásica con paredes blancas, puerta simple, puerta negra y suelo rojo
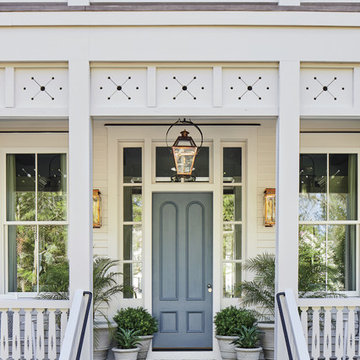
Photo credit: Laurey W. Glenn/Southern Living
Diseño de entrada marinera con puerta simple y puerta gris
Diseño de entrada marinera con puerta simple y puerta gris
33 fotos de casas blancas
1

















