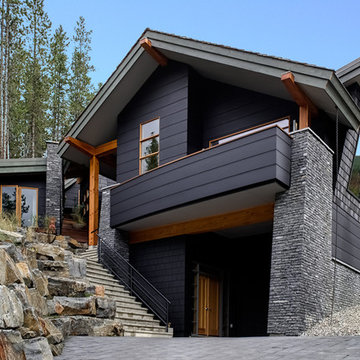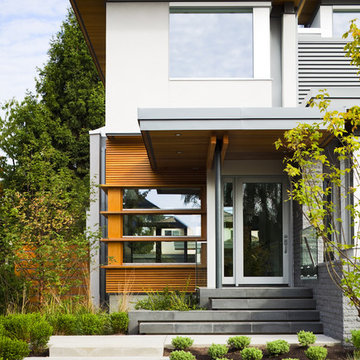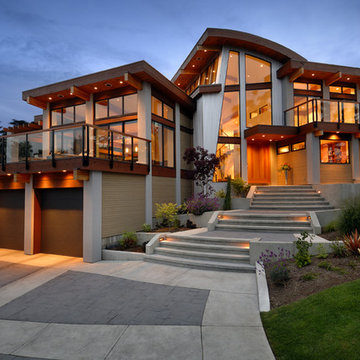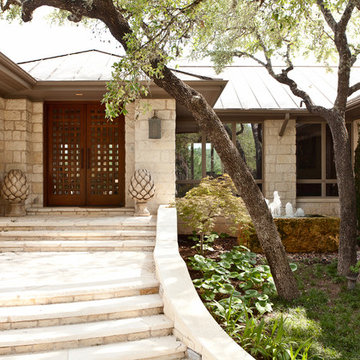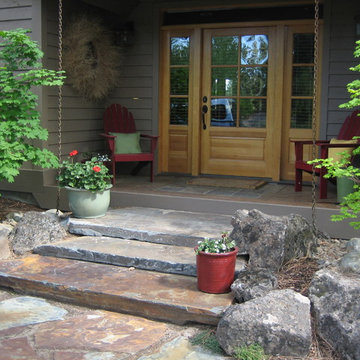Fotos de casas contemporáneas
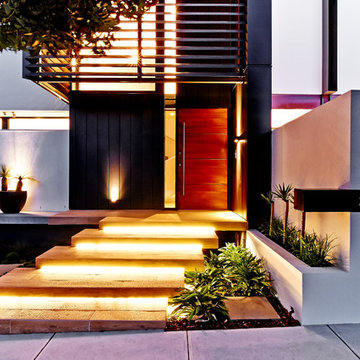
Dean Schmedig Photographer
Foto de puerta principal actual grande con puerta simple y puerta de madera en tonos medios
Foto de puerta principal actual grande con puerta simple y puerta de madera en tonos medios
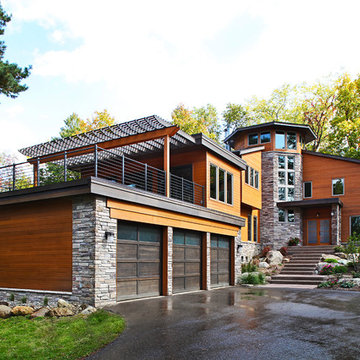
The design of the newly remodeled and enlarged home builds on the underlying good bones of the original house. The vertical tower became the main pivot point and focal point to the home with the addition of a spiral stair to a new third floor room at the top of the stairs. The tower is clad in stone veneer and includes new windows that bring southwestern light into the center of the home. The stone veneer continues along the base of the building with new horizontal cedar siding above. The horizontal planes and spaces of the home pinwheel from the central vertical stair tower, crowned in a unique room at the top.
The new work, in addition to the tower, includes all exterior finishes, and many new windows, a more welcoming entry with a covered porch and new landscaping steps, a remodeled and enlarged home office with stone veneered interior walls, a remodeled powder room, a kitchen addition and remodeling of rich and varied materials, and a new family room space with a spacious deck located above the garage for entertaining. The new family room links the kitchen and outdoor deck visually.
Photo by Jeff Garland
Encuentra al profesional adecuado para tu proyecto
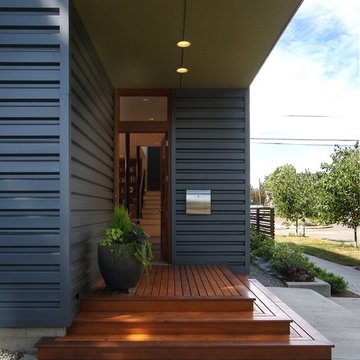
View of entry for main unit below the cantilevered upper floor.
photo: Fred Kihara
Diseño de puerta principal actual con puerta simple y puerta de madera en tonos medios
Diseño de puerta principal actual con puerta simple y puerta de madera en tonos medios
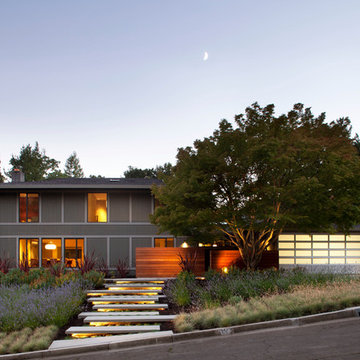
The curb appeal of this 3,000 sf. existing residence was improved with a new paint scheme, selected window modifications and new aluminum windows, Ipe wood cladding over existing cinderblock walls and new glass garage door with new landscaping including floating concrete slab pavers.
Photo Credit: Paul Dyer Photography

Upside Development completed an contemporary architectural transformation in Taylor Creek Ranch. Evolving from the belief that a beautiful home is more than just a very large home, this 1940’s bungalow was meticulously redesigned to entertain its next life. It's contemporary architecture is defined by the beautiful play of wood, brick, metal and stone elements. The flow interchanges all around the house between the dark black contrast of brick pillars and the live dynamic grain of the Canadian cedar facade. The multi level roof structure and wrapping canopies create the airy gloom similar to its neighbouring ravine.
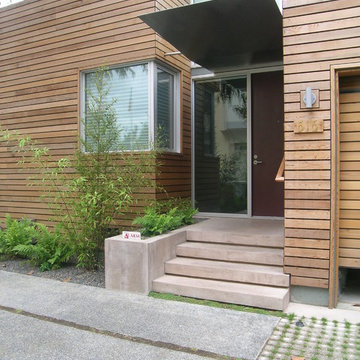
House under construction and still in progress.
Architect: John Barton
Ejemplo de puerta principal actual con puerta simple
Ejemplo de puerta principal actual con puerta simple
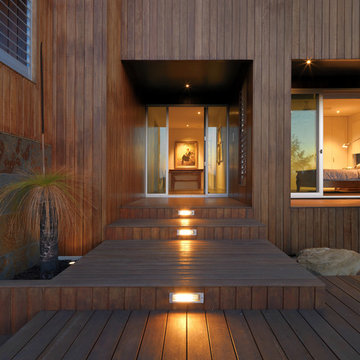
The warmth and character of Australian Spotted Gum beautifully partners superb Lichen Slate tiles throughout the interior and exterior of this coastal Victorian home. Quality finishes and hidden technology make this a truly inspiring and livable family home.
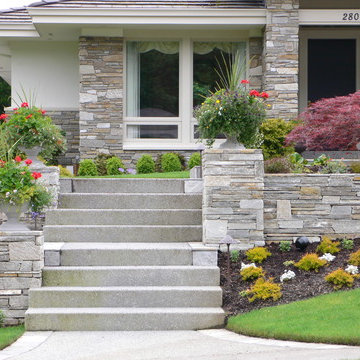
Cultured stone wall is echoed in facing of house.
Imagen de fachada contemporánea con revestimientos combinados
Imagen de fachada contemporánea con revestimientos combinados
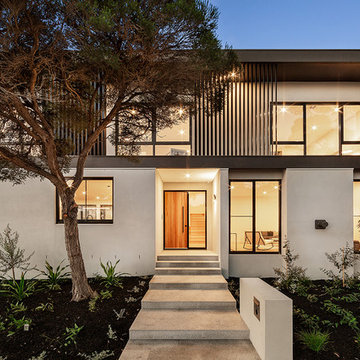
1A Third Street Black Rock 3193 - Residential
Urban Abode
Architectural photography for marketing residential, commercial & short stays & small business.
https://www.urbanabode.com.au/urban-photography/
_______
.
.
.
#photography #urbanabode #urbanphotography #yourabodeourcanvas #melbourne #australia #urbankiosk #yourabodeourcanvas
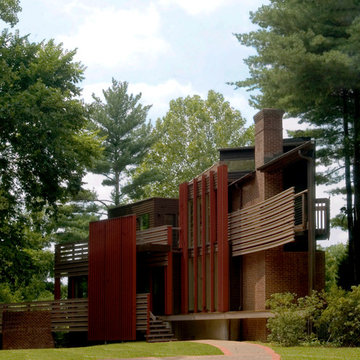
Horizontal and vertical wood grid work wood boards is overlaid on an existing 1970s home and act architectural layers to the interior of the home providing privacy and shade. A pallet of three colors help to distinguish the layers. The project is the recipient of a National Award from the American Institute of Architects: Recognition for Small Projects. !t also was one of three houses designed by Donald Lococo Architects that received the first place International HUE award for architectural color by Benjamin Moore
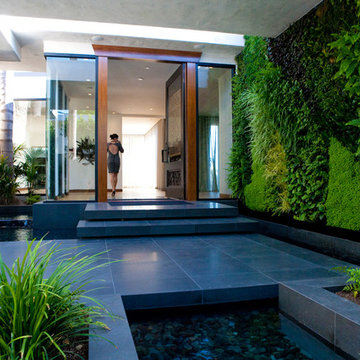
This modern entry has an exotic, organic feel thanks to custom water features, a lush and verdant green wall, and a custom front door featuring an antique hand-carved Chinese screen.
Photo: Photography by Helene
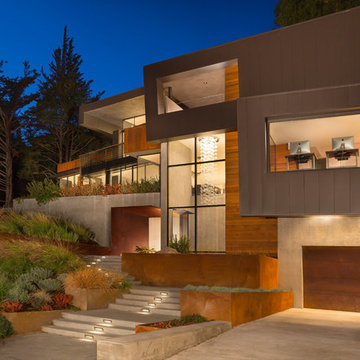
Photo by Michael O'Callahan
Foto de fachada actual extra grande de tres plantas con revestimientos combinados
Foto de fachada actual extra grande de tres plantas con revestimientos combinados
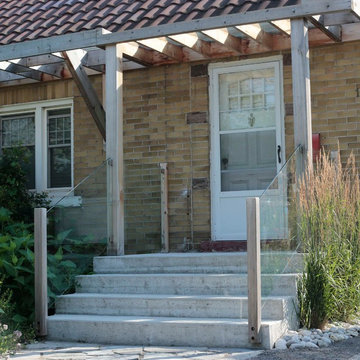
This simple concrete porch and steps has been dressed up with glass railings and an overhead trellis structure with glass roof to provide shelter near the door.
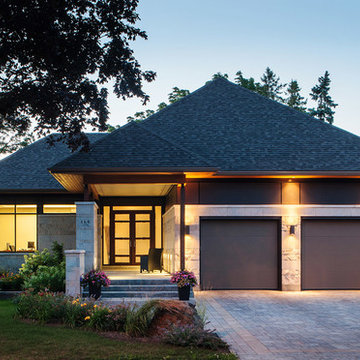
Diseño de fachada contemporánea de una planta con revestimientos combinados y tejado a cuatro aguas
Fotos de casas contemporáneas
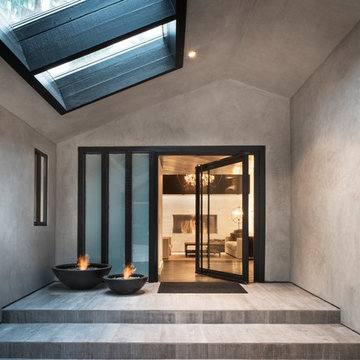
Chantal Hasse
Imagen de entrada actual con puerta de vidrio y paredes grises
Imagen de entrada actual con puerta de vidrio y paredes grises
1

















