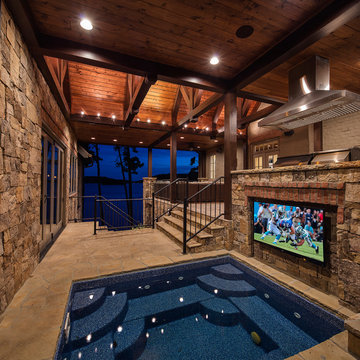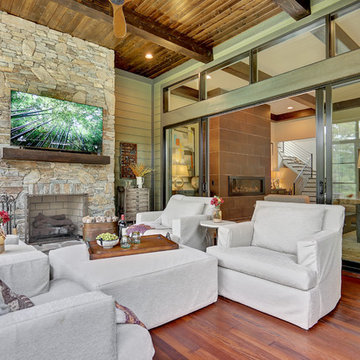7.196 fotos de casas

Morse Lake basement renovation. Our clients made some great design choices, this basement is amazing! Great entertaining space, a wet bar, and pool room.
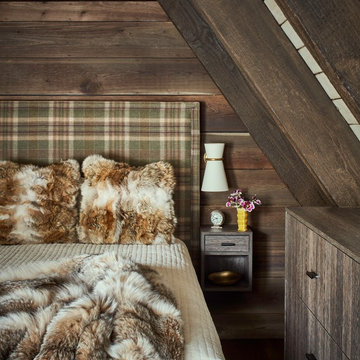
We fabricated the little floating side table, and the dresser. Both are made of textured melamine, by Panasphere, called Arusha Wenge.
Foto de dormitorio rural con paredes marrones, suelo de madera oscura y suelo marrón
Foto de dormitorio rural con paredes marrones, suelo de madera oscura y suelo marrón
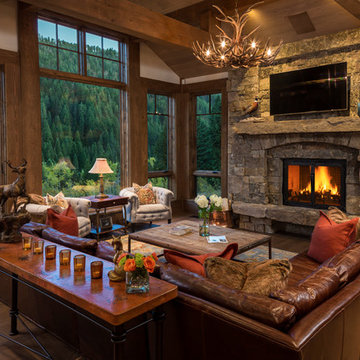
Stone Creek Residence - Great Room
Modelo de salón abierto rústico de tamaño medio con paredes blancas, suelo de madera en tonos medios, marco de chimenea de piedra, televisor colgado en la pared, suelo marrón y todas las chimeneas
Modelo de salón abierto rústico de tamaño medio con paredes blancas, suelo de madera en tonos medios, marco de chimenea de piedra, televisor colgado en la pared, suelo marrón y todas las chimeneas
Encuentra al profesional adecuado para tu proyecto

Ejemplo de cocinas en L campestre con armarios con paneles lisos, puertas de armario de madera clara, encimera de cuarcita, suelo de madera en tonos medios, una isla, encimeras beige, fregadero sobremueble, salpicadero beige y electrodomésticos de acero inoxidable
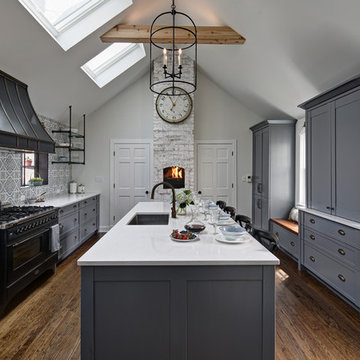
This remodel was designed to celebrate the original use of the structure, focusing on a 1930’s automobile theme. The design features ample storage without overbearing wall cabinets and also, vintage looking appliances. The homeowner wanted to remove the soffit and rework the supply and return air to better balance the temperature in the space. To do so, the entire space was reinsulated with closed cell insulation to provide the best insulation for our cold winters and hot summers.
The homeowner opted for a custom artisan hood paired with metal open shelves to tie into the industrial era of the original space from the 1930s. The Matte Black with Bronze accents paired with vintage hardware on the range also picks up on the details of the Classic cars once parked in this coach house. The silkscreen marble tiles appear to be wallpaper yet is both heat resistant and effective for these aspiring chefs
The enlarged island now can seat four and houses a larger sink with trash bins that open with a tap of the knee. As per the client’s request, the refrigerator now blends into the cabinetry appearing more like the tall cabinets on the south wall than an appliance.
The new kitchen is not only stunning but practical as it has double the storage or the old kitchen without lining the room with cabinetry.

The homeowners of this Mid Century Modern home in Creve Coeur are a young Architect and his wife and their two young sons. Being avid collectors of Mid Century Modern furniture and furnishings, they purchased their Atomic Ranch home, built in the 1970s, and saw in it a perfect future vessel for their lifestyle. Nothing had been done to the home in 40 years but they saw it as a fresh palette. The walls separating the kitchen from the dining, living, and entry areas were removed. Support beams and columns were created to hold the loads. The kitchen and laundry facilities were gutted and the living areas refurbished. They saw open space with great light, just waiting to be used. As they waited for the perfect time, they continued collecting. The Architect purchased their Claritone, of which less than 50 are in circulation: two are in the Playboy Mansion, and Frank Sinatra had four. They found their Bertoia wire chairs, and Eames and Baby Eames rockers. The chandelier over the dining room was found in a Los Angeles prop studio. The dining table and benches were made from the reclaimed wood of a beam that was removed, custom designed and made by Mwanzi and Co. The flooring is white oak with a white stain. Chairs are by Kartell. The lighting pendants over the island are by Tom Dixon and were found at Centro in St. Louis. Appliances were collected as they found them on sale and were stored in the garage along with the collections, until the time was right.. Even the dog was curated...from a South Central Los Angeles Animal Shelter!
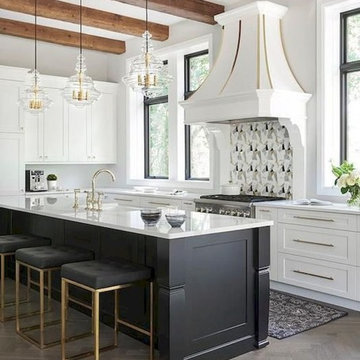
The gold accents in this kitchen really enhances the look of luxury!
Modelo de cocinas en L clásica renovada con puertas de armario blancas, salpicadero blanco, una isla, armarios estilo shaker, electrodomésticos de acero inoxidable, suelo de madera en tonos medios, suelo gris y encimeras blancas
Modelo de cocinas en L clásica renovada con puertas de armario blancas, salpicadero blanco, una isla, armarios estilo shaker, electrodomésticos de acero inoxidable, suelo de madera en tonos medios, suelo gris y encimeras blancas
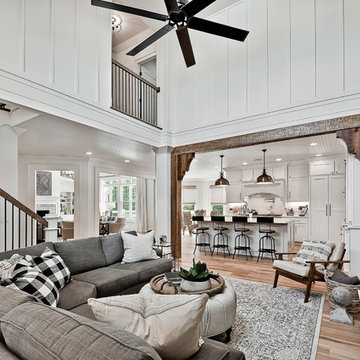
Celtic Construction
Diseño de salón abierto de estilo de casa de campo con paredes blancas, suelo de madera en tonos medios, todas las chimeneas, televisor colgado en la pared y suelo marrón
Diseño de salón abierto de estilo de casa de campo con paredes blancas, suelo de madera en tonos medios, todas las chimeneas, televisor colgado en la pared y suelo marrón

Imagen de cocina rústica abierta con armarios con paneles lisos, puertas de armario de madera clara, salpicadero multicolor, salpicadero con mosaicos de azulejos, suelo negro y encimeras grises

Burton Photography
Imagen de sala de estar abierta rústica grande con marco de chimenea de piedra, paredes blancas, todas las chimeneas, televisor colgado en la pared y alfombra
Imagen de sala de estar abierta rústica grande con marco de chimenea de piedra, paredes blancas, todas las chimeneas, televisor colgado en la pared y alfombra
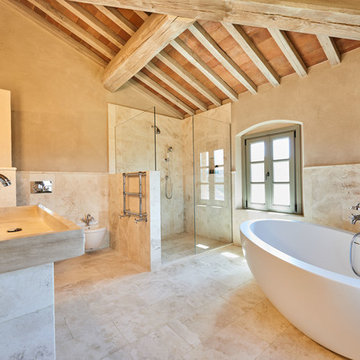
Una Villa dallo stile minimale e accogliente immersa nelle colline della campagna Toscana a pochi chilometri dal centro di Firenze. Toni caldi, ricercati distribuiti su più piani, piscina infinity dov’è possibile ammirare tramonti stupendi sulle colline Toscane.
Interamente realizzata in pietra, Sant’Anna è uno dei casali dove la vista non manca.
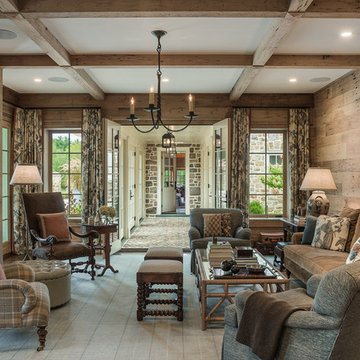
Diseño de sala de estar clásica con paredes marrones, suelo de madera oscura, todas las chimeneas, televisor colgado en la pared y alfombra

Foto de sala de estar con barra de bar abierta de estilo americano con paredes beige, todas las chimeneas, marco de chimenea de piedra, televisor colgado en la pared, suelo marrón, suelo de madera en tonos medios y alfombra
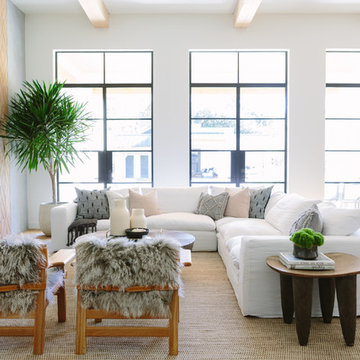
Aimee Mazzenga
Modelo de sala de estar abierta costera con paredes blancas, suelo de madera clara, chimenea lineal, televisor colgado en la pared y suelo beige
Modelo de sala de estar abierta costera con paredes blancas, suelo de madera clara, chimenea lineal, televisor colgado en la pared y suelo beige

Ejemplo de cuarto de baño principal clásico renovado con puertas de armario de madera clara, baldosas y/o azulejos blancos, baldosas y/o azulejos de cemento, paredes blancas, encimeras blancas, espejo con luz y armarios estilo shaker
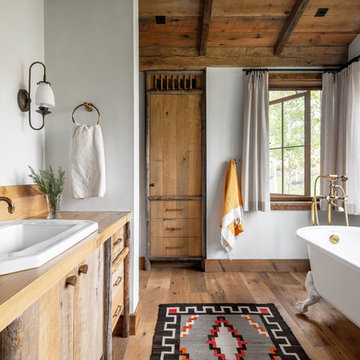
Audrey Hall
Imagen de cuarto de baño principal rústico con puertas de armario de madera oscura, bañera con patas, paredes blancas, suelo de madera en tonos medios, lavabo encastrado, encimera de madera y armarios con paneles lisos
Imagen de cuarto de baño principal rústico con puertas de armario de madera oscura, bañera con patas, paredes blancas, suelo de madera en tonos medios, lavabo encastrado, encimera de madera y armarios con paneles lisos
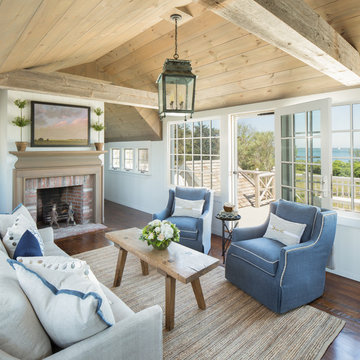
Foto de salón para visitas cerrado marinero de tamaño medio sin televisor con paredes blancas, suelo de madera oscura, todas las chimeneas, marco de chimenea de ladrillo y suelo marrón
7.196 fotos de casas
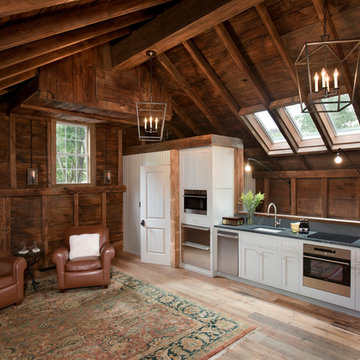
Modelo de cocina lineal campestre abierta sin isla con fregadero bajoencimera, armarios estilo shaker, puertas de armario blancas, electrodomésticos de acero inoxidable, suelo de madera clara y encimeras grises
3

















