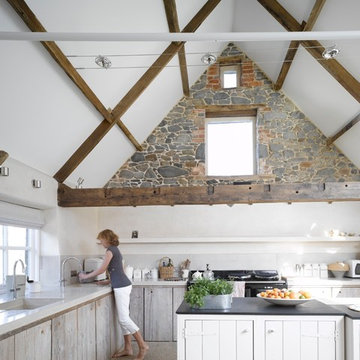602 fotos de casas blancas

Chad Mellon Photography and Lisa Mallory Interior Design, Family room addition
Ejemplo de salón para visitas abierto vintage de tamaño medio sin chimenea y televisor con paredes blancas, suelo blanco y alfombra
Ejemplo de salón para visitas abierto vintage de tamaño medio sin chimenea y televisor con paredes blancas, suelo blanco y alfombra
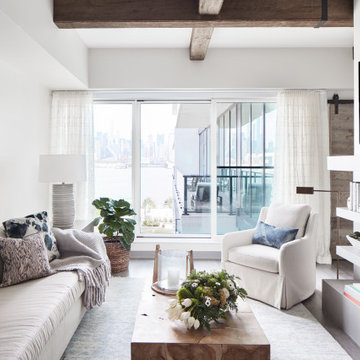
Photography by Mark Weinberg
Imagen de salón abierto clásico renovado con paredes blancas, suelo de madera oscura, todas las chimeneas, televisor colgado en la pared y suelo marrón
Imagen de salón abierto clásico renovado con paredes blancas, suelo de madera oscura, todas las chimeneas, televisor colgado en la pared y suelo marrón
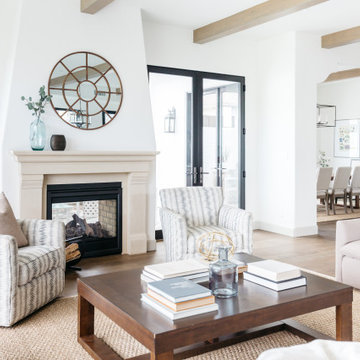
Foto de salón mediterráneo con paredes blancas, suelo de madera en tonos medios, chimenea de doble cara, suelo marrón y vigas vistas
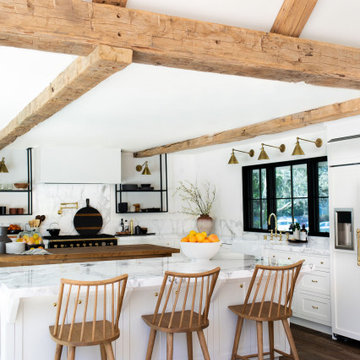
Ejemplo de cocinas en L de estilo de casa de campo con fregadero sobremueble, armarios estilo shaker, puertas de armario blancas, electrodomésticos negros, suelo de madera oscura, dos o más islas, suelo marrón y encimeras blancas
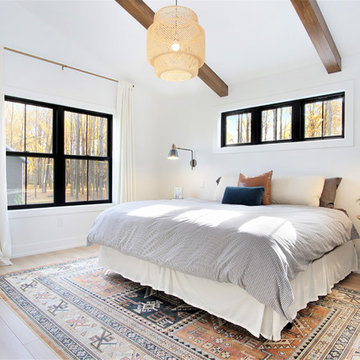
Modelo de dormitorio principal nórdico grande sin chimenea con paredes blancas, suelo de madera clara y suelo beige
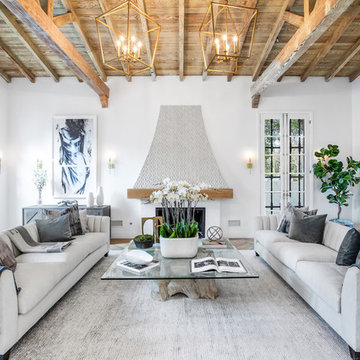
Ejemplo de salón para visitas costero sin televisor con paredes blancas, todas las chimeneas y alfombra
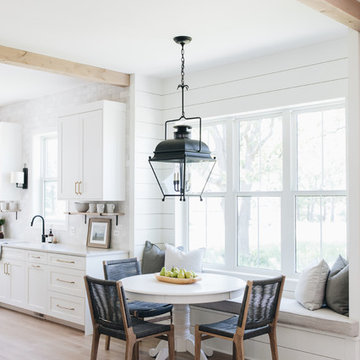
Imagen de cocina de estilo de casa de campo con fregadero bajoencimera, armarios estilo shaker, suelo de madera en tonos medios y suelo marrón
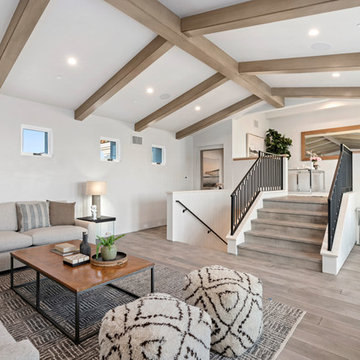
A relaxed den and family room
Modelo de sala de estar abierta actual con paredes blancas, suelo de madera en tonos medios y suelo marrón
Modelo de sala de estar abierta actual con paredes blancas, suelo de madera en tonos medios y suelo marrón

Imagen de cocina estrecha tradicional renovada con armarios estilo shaker, puertas de armario azules, electrodomésticos de acero inoxidable, suelo de madera clara, encimeras blancas y una isla

As innkeepers, Lois and Evan Evans know all about hospitality. So after buying a 1955 Cape Cod cottage whose interiors hadn’t been updated since the 1970s, they set out on a whole-house renovation, a major focus of which was the kitchen.
The goal of this renovation was to create a space that would be efficient and inviting for entertaining, as well as compatible with the home’s beach-cottage style.
Cape Associates removed the wall separating the kitchen from the dining room to create an open, airy layout. The ceilings were raised and clad in shiplap siding and highlighted with new pine beams, reflective of the cottage style of the home. New windows add a vintage look.
The designer used a whitewashed palette and traditional cabinetry to push a casual and beachy vibe, while granite countertops add a touch of elegance.
The layout was rearranged to include an island that’s roomy enough for casual meals and for guests to hang around when the owners are prepping party meals.
Placing the main sink and dishwasher in the island instead of the usual under-the-window spot was a decision made by Lois early in the planning stages. “If we have guests over, I can face everyone when I’m rinsing vegetables or washing dishes,” she says. “Otherwise, my back would be turned.”
The old avocado-hued linoleum flooring had an unexpected bonus: preserving the original oak floors, which were refinished.
The new layout includes room for the homeowners’ hutch from their previous residence, as well as an old pot-bellied stove, a family heirloom. A glass-front cabinet allows the homeowners to show off colorful dishes. Bringing the cabinet down to counter level adds more storage. Stacking the microwave, oven and warming drawer adds efficiency.
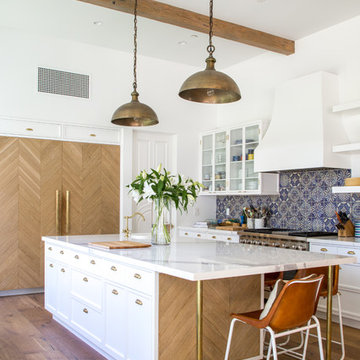
Ejemplo de cocina clásica renovada con armarios estilo shaker, puertas de armario blancas, salpicadero azul, electrodomésticos de acero inoxidable, suelo de madera en tonos medios y una isla
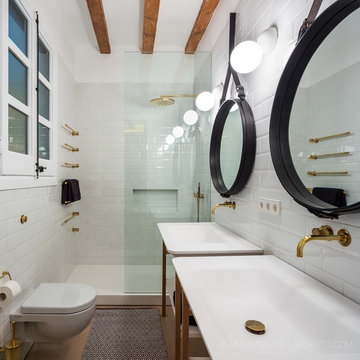
Simon Garcia | arqfoto.com
Foto de cuarto de baño largo y estrecho tradicional renovado de tamaño medio con armarios abiertos, ducha empotrada, sanitario de una pieza, baldosas y/o azulejos blancos, baldosas y/o azulejos de cemento, paredes blancas, suelo de madera clara, aseo y ducha, lavabo tipo consola y puertas de armario de madera oscura
Foto de cuarto de baño largo y estrecho tradicional renovado de tamaño medio con armarios abiertos, ducha empotrada, sanitario de una pieza, baldosas y/o azulejos blancos, baldosas y/o azulejos de cemento, paredes blancas, suelo de madera clara, aseo y ducha, lavabo tipo consola y puertas de armario de madera oscura
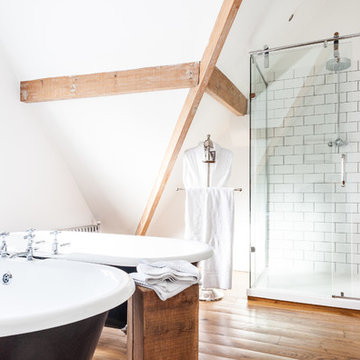
Attila Kemenyfi
Modelo de cuarto de baño escandinavo con bañera con patas, baldosas y/o azulejos blancos, baldosas y/o azulejos de cemento, paredes blancas y suelo de madera en tonos medios
Modelo de cuarto de baño escandinavo con bañera con patas, baldosas y/o azulejos blancos, baldosas y/o azulejos de cemento, paredes blancas y suelo de madera en tonos medios
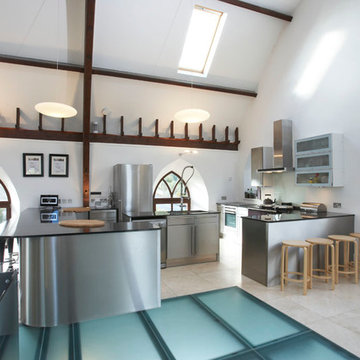
Imagen de cocinas en U actual con armarios con paneles lisos, salpicadero blanco y electrodomésticos de acero inoxidable
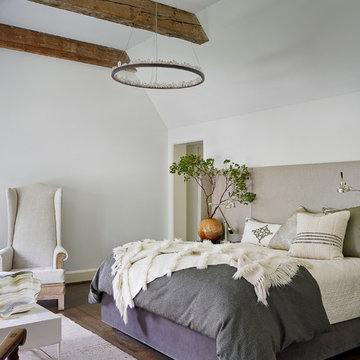
http://www.mrobinsonphoto.com/
Imagen de dormitorio campestre con paredes blancas y suelo de madera oscura
Imagen de dormitorio campestre con paredes blancas y suelo de madera oscura

Kate Russell
Modelo de cuarto de baño principal de estilo americano con lavabo sobreencimera, armarios con paneles lisos, puertas de armario de madera oscura, bañera japonesa, ducha abierta, paredes beige, suelo de madera en tonos medios y ducha abierta
Modelo de cuarto de baño principal de estilo americano con lavabo sobreencimera, armarios con paneles lisos, puertas de armario de madera oscura, bañera japonesa, ducha abierta, paredes beige, suelo de madera en tonos medios y ducha abierta

Built from the ground up on 80 acres outside Dallas, Oregon, this new modern ranch house is a balanced blend of natural and industrial elements. The custom home beautifully combines various materials, unique lines and angles, and attractive finishes throughout. The property owners wanted to create a living space with a strong indoor-outdoor connection. We integrated built-in sky lights, floor-to-ceiling windows and vaulted ceilings to attract ample, natural lighting. The master bathroom is spacious and features an open shower room with soaking tub and natural pebble tiling. There is custom-built cabinetry throughout the home, including extensive closet space, library shelving, and floating side tables in the master bedroom. The home flows easily from one room to the next and features a covered walkway between the garage and house. One of our favorite features in the home is the two-sided fireplace – one side facing the living room and the other facing the outdoor space. In addition to the fireplace, the homeowners can enjoy an outdoor living space including a seating area, in-ground fire pit and soaking tub.

The clients wanted us to create a space that was open feeling, with lots of storage, room to entertain large groups, and a warm and sophisticated color palette. In response to this, we designed a layout in which the corridor is eliminated and the experience upon entering the space is open, inviting and more functional for cooking and entertaining. In contrast to the public spaces, the bedroom feels private and calm tucked behind a wall of built-in cabinetry.
Lincoln Barbour
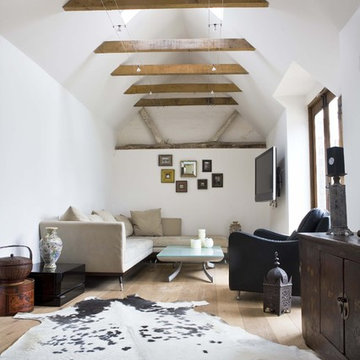
An eclectic mix of antiques and furniture feel at home in this light-filled farmhouse conversion.
www.adriennechinn.co.uk
Photos: Magdalena Plewa-Ould
602 fotos de casas blancas
1

















