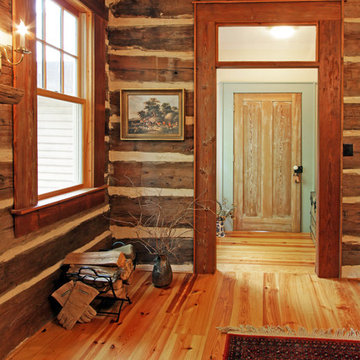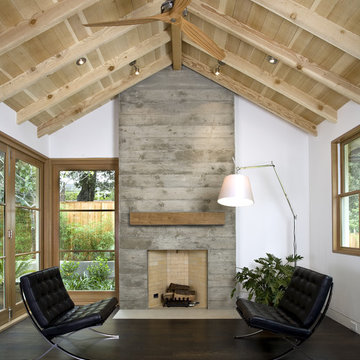219 fotos de casas

Sitting aside the slopes of Windham Ski Resort in the Catskills, this is a stunning example of what happens when everything gels — from the homeowners’ vision, the property, the design, the decorating, and the workmanship involved throughout.
An outstanding finished home materializes like a complex magic trick. You start with a piece of land and an undefined vision. Maybe you know it’s a timber frame, maybe not. But soon you gather a team and you have this wide range of inter-dependent ideas swirling around everyone’s heads — architects, engineers, designers, decorators — and like alchemy you’re just not 100% sure that all the ingredients will work. And when they do, you end up with a home like this.
The architectural design and engineering is based on our versatile Olive layout. Our field team installed the ultra-efficient shell of Insulspan SIP wall and roof panels, local tradesmen did a great job on the rest.
And in the end the homeowners made us all look like first-ballot-hall-of-famers by commissioning Design Bar by Kathy Kuo for the interior design.
Doesn’t hurt to send the best photographer we know to capture it all. Pics from Kim Smith Photo.
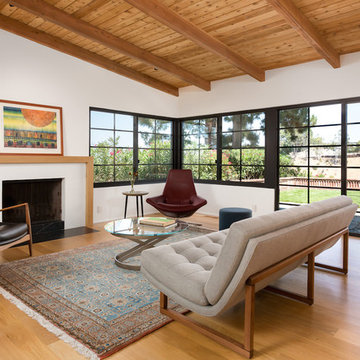
Living Room with access to rear yard lawn. "Griffin" sofa by Lawson-Fenning, "Metropolitan" Chair by B&B Italia, Pace International cocktail table, Campo Accent table from Currey & Company and "Seal Chair" by Ib Kofod-Larsen . Photo by Clark Dugger. Furnishings by Susan Deneau Interior Design

A curved sectional sofa and round tufted leather ottoman bring comfort and style to this Aspen great room. Introducing these circular forms in to a large rectangular space helped to divide the room and create a seamless flow. It's a great gathering spot for the family. The shaped area rug was customized to define the seating arrangement.
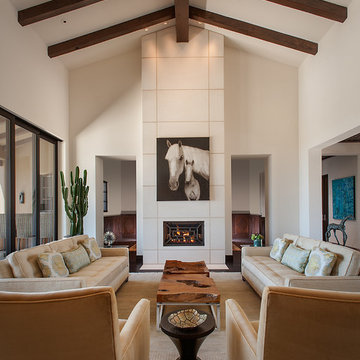
Mark Boisclair
Imagen de salón para visitas abierto clásico renovado grande sin televisor con paredes blancas, suelo de madera oscura, chimenea de doble cara y marco de chimenea de piedra
Imagen de salón para visitas abierto clásico renovado grande sin televisor con paredes blancas, suelo de madera oscura, chimenea de doble cara y marco de chimenea de piedra

Linda Oyama Bryan, photographer
Raised panel, white cabinet kitchen with oversize island, hand hewn ceiling beams, apron front farmhouse sink and calcutta gold countertops. Dark, distressed hardwood floors. Two pendant lights.

This restoration and addition had the aim of preserving the original Spanish Revival style, which meant plenty of colorful tile work, and traditional custom elements. The living room adjoins the kitchen.
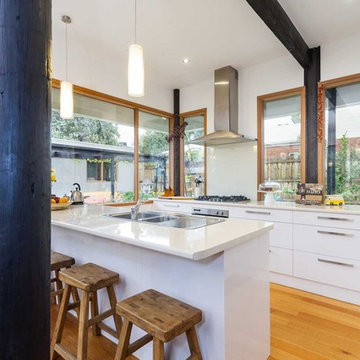
DE atelier Architects.
Ejemplo de cocina vintage de tamaño medio con armarios con paneles lisos, puertas de armario blancas, fregadero de doble seno, electrodomésticos de acero inoxidable, suelo de madera en tonos medios, una isla, salpicadero blanco, salpicadero de vidrio templado, suelo beige y encimeras blancas
Ejemplo de cocina vintage de tamaño medio con armarios con paneles lisos, puertas de armario blancas, fregadero de doble seno, electrodomésticos de acero inoxidable, suelo de madera en tonos medios, una isla, salpicadero blanco, salpicadero de vidrio templado, suelo beige y encimeras blancas
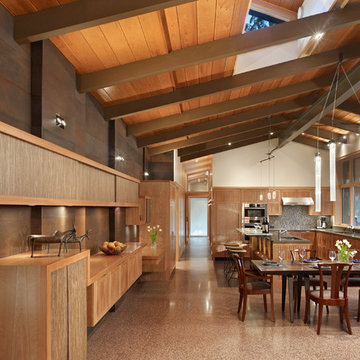
The Lake Forest Park Renovation is a top-to-bottom renovation of a 50's Northwest Contemporary house located 25 miles north of Seattle.
Photo: Benjamin Benschneider
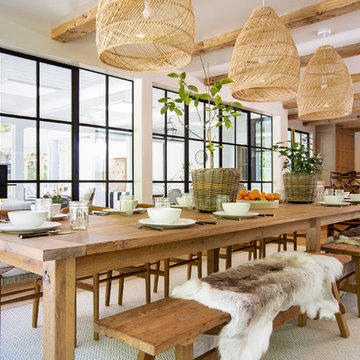
Imagen de comedor de cocina de estilo de casa de campo grande con paredes blancas, suelo marrón y suelo de madera en tonos medios
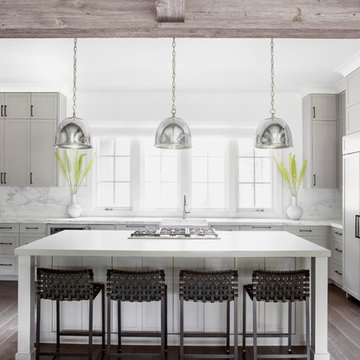
Architectural advisement, Interior Design, Custom Furniture Design & Art Curation by Chango & Co
Photography by Sarah Elliott
See the feature in Rue Magazine
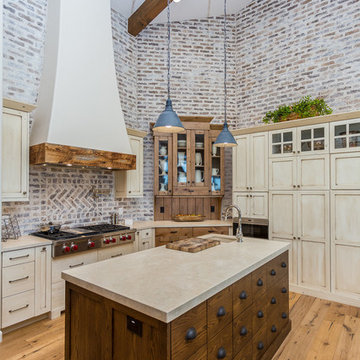
Bella Vita Photography
Foto de cocina de estilo de casa de campo grande con fregadero bajoencimera, armarios estilo shaker, puertas de armario beige, encimera de mármol, salpicadero de ladrillos, electrodomésticos de acero inoxidable, suelo de madera en tonos medios, una isla y encimeras beige
Foto de cocina de estilo de casa de campo grande con fregadero bajoencimera, armarios estilo shaker, puertas de armario beige, encimera de mármol, salpicadero de ladrillos, electrodomésticos de acero inoxidable, suelo de madera en tonos medios, una isla y encimeras beige
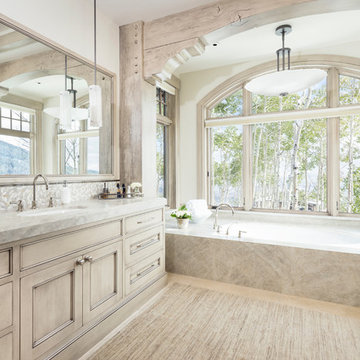
Joshua Caldwell
Ejemplo de cuarto de baño rústico extra grande con puertas de armario beige, encimera de mármol, armarios con paneles empotrados, bañera encastrada sin remate, baldosas y/o azulejos grises, baldosas y/o azulejos en mosaico, paredes blancas, lavabo bajoencimera, suelo beige y encimeras grises
Ejemplo de cuarto de baño rústico extra grande con puertas de armario beige, encimera de mármol, armarios con paneles empotrados, bañera encastrada sin remate, baldosas y/o azulejos grises, baldosas y/o azulejos en mosaico, paredes blancas, lavabo bajoencimera, suelo beige y encimeras grises

Ric Stovall
Imagen de sala de estar con barra de bar abierta rústica extra grande con paredes beige, suelo de madera clara, marco de chimenea de metal, televisor colgado en la pared y chimenea lineal
Imagen de sala de estar con barra de bar abierta rústica extra grande con paredes beige, suelo de madera clara, marco de chimenea de metal, televisor colgado en la pared y chimenea lineal

Foto de cocinas en L tradicional renovada grande abierta con fregadero sobremueble, armarios estilo shaker, puertas de armario blancas, salpicadero multicolor, electrodomésticos de acero inoxidable, suelo de madera clara, una isla, encimera de mármol y salpicadero con mosaicos de azulejos
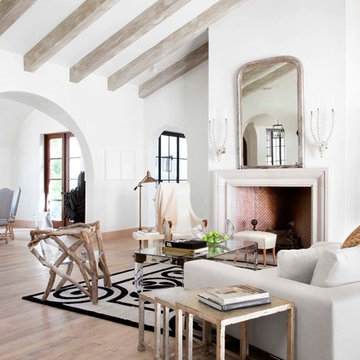
Ryann Ford
Ejemplo de salón mediterráneo con paredes blancas, suelo de madera en tonos medios y todas las chimeneas
Ejemplo de salón mediterráneo con paredes blancas, suelo de madera en tonos medios y todas las chimeneas

This project was a long labor of love. The clients adored this eclectic farm home from the moment they first opened the front door. They knew immediately as well that they would be making many careful changes to honor the integrity of its old architecture. The original part of the home is a log cabin built in the 1700’s. Several additions had been added over time. The dark, inefficient kitchen that was in place would not serve their lifestyle of entertaining and love of cooking well at all. Their wish list included large pro style appliances, lots of visible storage for collections of plates, silverware, and cookware, and a magazine-worthy end result in terms of aesthetics. After over two years into the design process with a wonderful plan in hand, construction began. Contractors experienced in historic preservation were an important part of the project. Local artisans were chosen for their expertise in metal work for one-of-a-kind pieces designed for this kitchen – pot rack, base for the antique butcher block, freestanding shelves, and wall shelves. Floor tile was hand chipped for an aged effect. Old barn wood planks and beams were used to create the ceiling. Local furniture makers were selected for their abilities to hand plane and hand finish custom antique reproduction pieces that became the island and armoire pantry. An additional cabinetry company manufactured the transitional style perimeter cabinetry. Three different edge details grace the thick marble tops which had to be scribed carefully to the stone wall. Cable lighting and lamps made from old concrete pillars were incorporated. The restored stone wall serves as a magnificent backdrop for the eye- catching hood and 60” range. Extra dishwasher and refrigerator drawers, an extra-large fireclay apron sink along with many accessories enhance the functionality of this two cook kitchen. The fabulous style and fun-loving personalities of the clients shine through in this wonderful kitchen. If you don’t believe us, “swing” through sometime and see for yourself! Matt Villano Photography

This project was a long labor of love. The clients adored this eclectic farm home from the moment they first opened the front door. They knew immediately as well that they would be making many careful changes to honor the integrity of its old architecture. The original part of the home is a log cabin built in the 1700’s. Several additions had been added over time. The dark, inefficient kitchen that was in place would not serve their lifestyle of entertaining and love of cooking well at all. Their wish list included large pro style appliances, lots of visible storage for collections of plates, silverware, and cookware, and a magazine-worthy end result in terms of aesthetics. After over two years into the design process with a wonderful plan in hand, construction began. Contractors experienced in historic preservation were an important part of the project. Local artisans were chosen for their expertise in metal work for one-of-a-kind pieces designed for this kitchen – pot rack, base for the antique butcher block, freestanding shelves, and wall shelves. Floor tile was hand chipped for an aged effect. Old barn wood planks and beams were used to create the ceiling. Local furniture makers were selected for their abilities to hand plane and hand finish custom antique reproduction pieces that became the island and armoire pantry. An additional cabinetry company manufactured the transitional style perimeter cabinetry. Three different edge details grace the thick marble tops which had to be scribed carefully to the stone wall. Cable lighting and lamps made from old concrete pillars were incorporated. The restored stone wall serves as a magnificent backdrop for the eye- catching hood and 60” range. Extra dishwasher and refrigerator drawers, an extra-large fireclay apron sink along with many accessories enhance the functionality of this two cook kitchen. The fabulous style and fun-loving personalities of the clients shine through in this wonderful kitchen. If you don’t believe us, “swing” through sometime and see for yourself! Matt Villano Photography
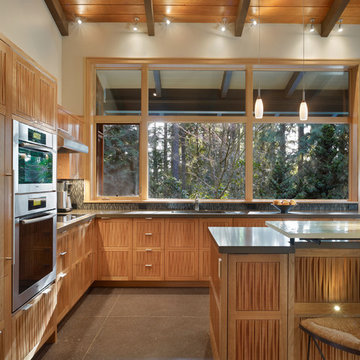
The Lake Forest Park Renovation is a top-to-bottom renovation of a 50's Northwest Contemporary house located 25 miles north of Seattle.
Photo: Benjamin Benschneider
219 fotos de casas
1

















