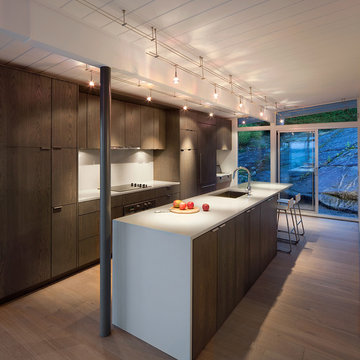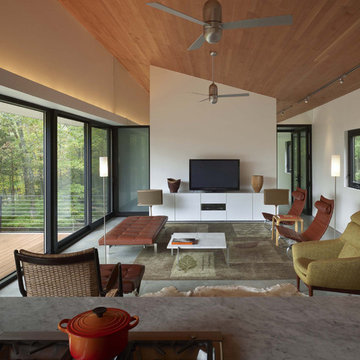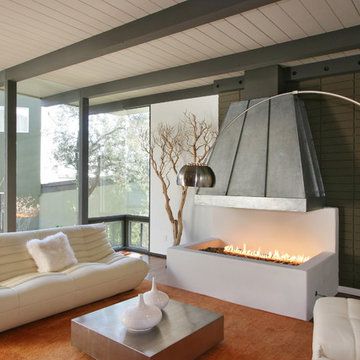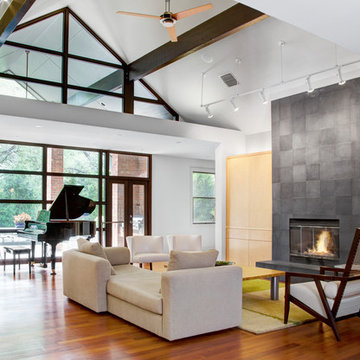Fotos de casas modernas

The Eagle Harbor Cabin is located on a wooded waterfront property on Lake Superior, at the northerly edge of Michigan’s Upper Peninsula, about 300 miles northeast of Minneapolis.
The wooded 3-acre site features the rocky shoreline of Lake Superior, a lake that sometimes behaves like the ocean. The 2,000 SF cabin cantilevers out toward the water, with a 40-ft. long glass wall facing the spectacular beauty of the lake. The cabin is composed of two simple volumes: a large open living/dining/kitchen space with an open timber ceiling structure and a 2-story “bedroom tower,” with the kids’ bedroom on the ground floor and the parents’ bedroom stacked above.
The interior spaces are wood paneled, with exposed framing in the ceiling. The cabinets use PLYBOO, a FSC-certified bamboo product, with mahogany end panels. The use of mahogany is repeated in the custom mahogany/steel curvilinear dining table and in the custom mahogany coffee table. The cabin has a simple, elemental quality that is enhanced by custom touches such as the curvilinear maple entry screen and the custom furniture pieces. The cabin utilizes native Michigan hardwoods such as maple and birch. The exterior of the cabin is clad in corrugated metal siding, offset by the tall fireplace mass of Montana ledgestone at the east end.
The house has a number of sustainable or “green” building features, including 2x8 construction (40% greater insulation value); generous glass areas to provide natural lighting and ventilation; large overhangs for sun and snow protection; and metal siding for maximum durability. Sustainable interior finish materials include bamboo/plywood cabinets, linoleum floors, locally-grown maple flooring and birch paneling, and low-VOC paints.
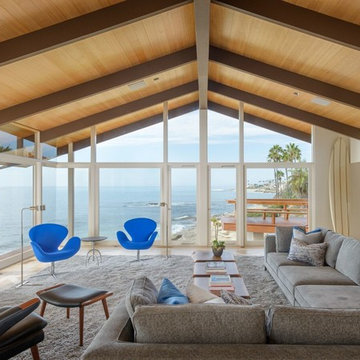
Modelo de salón minimalista grande sin chimenea y televisor con paredes blancas y suelo de madera clara
Encuentra al profesional adecuado para tu proyecto
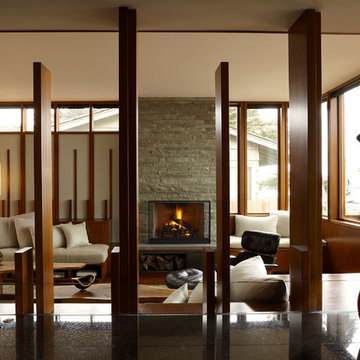
Photography: David Matheson
Imagen de salón minimalista sin televisor con todas las chimeneas
Imagen de salón minimalista sin televisor con todas las chimeneas
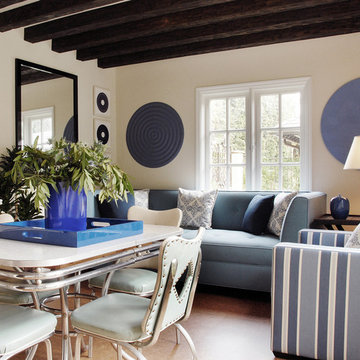
Cork floors and reclaimed beams carry out the "green" theme in this pool house kitchen. The table and chairs are from the set of "Everyone Loves Raymond." Eco-friendly fabrics on the sofas and chairs.
Photos by Michael McCreary
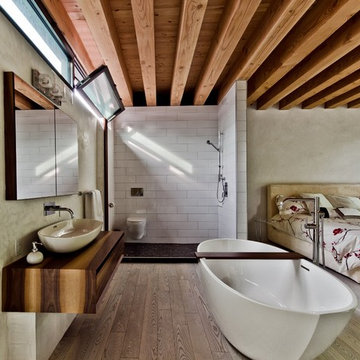
Ecologia Montréal is the first single dweling home in Montreal aiming for a Platinum LEED
certification.
The master bedroom's open concept bathroom features fixtures by WETSTYLE (tub, vanity, sink and mirrored cabinet). The BE Collection tub and sink were produced using WETSTYLE special bio-based composite material.
The owner, Sabine Karsenti, with the collaboration of the Ecologia foundation and
her designer Gervais Fortin, had the objective to reduce to a minimum her ecological footprint
by using healthy, local and little polluting materials.
The team demonstrated that it’s possible to build an ecological house without sacrificing the contemporary design. All the materials were hand-picked from the most ecoresponsible supplier’s of Quebec.
Photos: Alexandre Parent / Studio Point DeVue
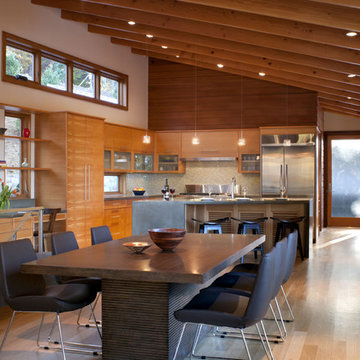
Aleph House kitchen cabinets fabricated by Chris Bifaro Woodworks, made of matching-grain douglas fir with concrete countertops. Photo by David Dietrich.
Volver a cargar la página para no volver a ver este anuncio en concreto
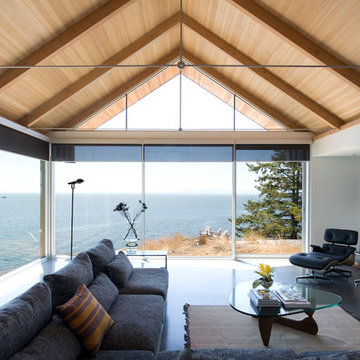
Architecture www.baiarchitects.com
interiors www.mbiinteriors.com
Photos Michael Boland
Modelo de salón minimalista con suelo de cemento
Modelo de salón minimalista con suelo de cemento

Russell Abraham
Foto de cocina moderna de tamaño medio con electrodomésticos de acero inoxidable, fregadero bajoencimera, armarios con paneles lisos, puertas de armario de madera clara, una isla y suelo de piedra caliza
Foto de cocina moderna de tamaño medio con electrodomésticos de acero inoxidable, fregadero bajoencimera, armarios con paneles lisos, puertas de armario de madera clara, una isla y suelo de piedra caliza
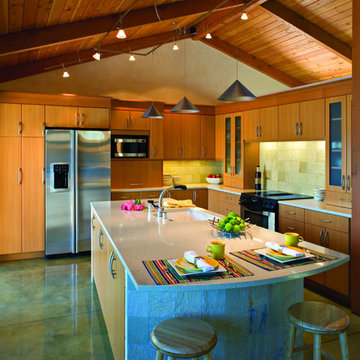
Beam ceilings with Tech Lighting. Stained Concrete Floors. Trend Stone slab counters.
Kitchen designed by Connie Schaafsma.
www.ConceptBuildersOnline.com
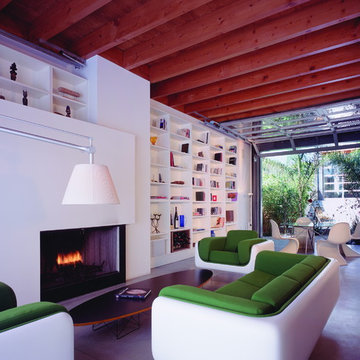
In an effort to exploit the benign climate of Southern California, one of the primary design initiatives was to design spaces for indoor-outdoor living. The glass roll-up doors on the lower level allow spaces that are moderate in their square footage to flow uninterrupted into the exterior (both the central courtyard as well as a landscaped patio in the front of the property) to expand the livable area of the house without constructing additional square footage. @Benny Chan
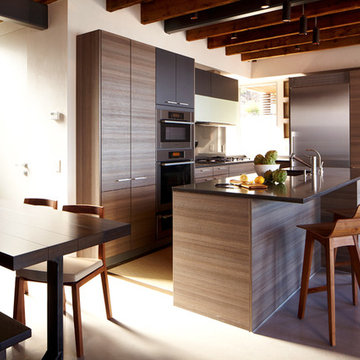
Professional interior shots by Phillip Ennis Photography, exterior shots provided by Architect's firm.
Modelo de cocina minimalista de tamaño medio con electrodomésticos de acero inoxidable, armarios con paneles lisos, puertas de armario de madera en tonos medios, encimera de cuarzo compacto, fregadero bajoencimera, suelo de cemento y una isla
Modelo de cocina minimalista de tamaño medio con electrodomésticos de acero inoxidable, armarios con paneles lisos, puertas de armario de madera en tonos medios, encimera de cuarzo compacto, fregadero bajoencimera, suelo de cemento y una isla
Volver a cargar la página para no volver a ver este anuncio en concreto
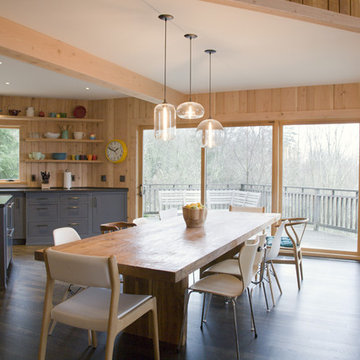
Cool colors were added with furniture to contrast the warm wood walls. A renovated kitchen and a new mudroom add to the homes flexibility and openness.
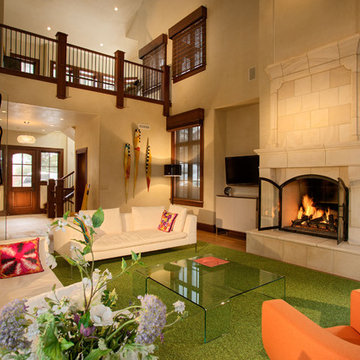
© DANN COFFEY
Ejemplo de salón moderno con paredes beige y todas las chimeneas
Ejemplo de salón moderno con paredes beige y todas las chimeneas
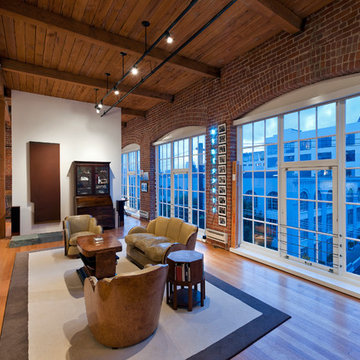
Ashbury General Contracting & Engineering
Photo by: Ryan Hughes
Architect: Luke Wendler / Abbott Wendler Architects
Imagen de salón abierto moderno con suelo de madera en tonos medios
Imagen de salón abierto moderno con suelo de madera en tonos medios
Fotos de casas modernas
Volver a cargar la página para no volver a ver este anuncio en concreto
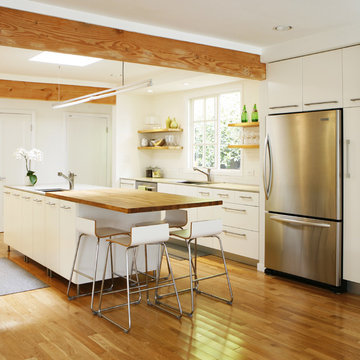
photography: Roel Kuiper ©2012
Diseño de cocina minimalista con electrodomésticos de acero inoxidable, encimera de madera, armarios con paneles lisos, puertas de armario blancas, salpicadero blanco, salpicadero de azulejos tipo metro, fregadero bajoencimera y una isla
Diseño de cocina minimalista con electrodomésticos de acero inoxidable, encimera de madera, armarios con paneles lisos, puertas de armario blancas, salpicadero blanco, salpicadero de azulejos tipo metro, fregadero bajoencimera y una isla

Open living room with exposed structure that also creates space.
Photo by: Ben Benschneider
Modelo de salón para visitas cerrado moderno grande sin chimenea con suelo de cemento, paredes grises, televisor colgado en la pared y suelo gris
Modelo de salón para visitas cerrado moderno grande sin chimenea con suelo de cemento, paredes grises, televisor colgado en la pared y suelo gris
1

















