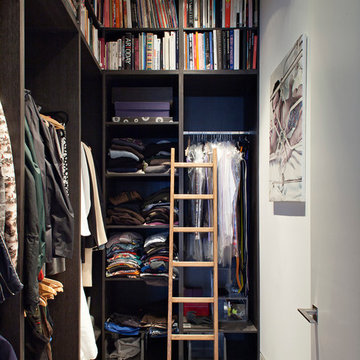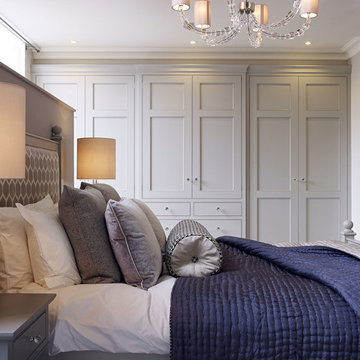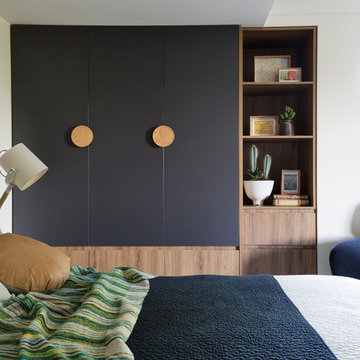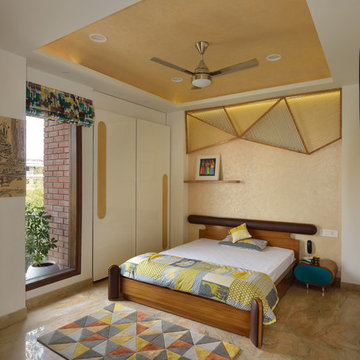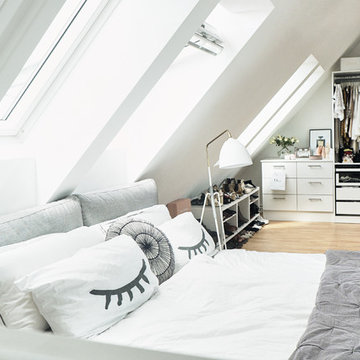685 fotos de casas
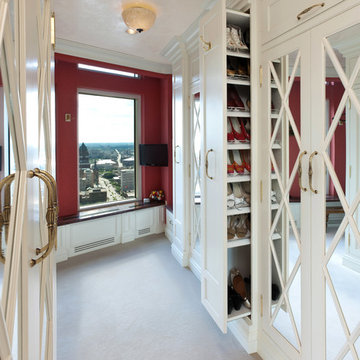
Luxury condo with dressing room closet custom fitted to the owner's belongings. Every bit of the space was used for efficiency but the mirrored door fronts keep it fresh and bright.
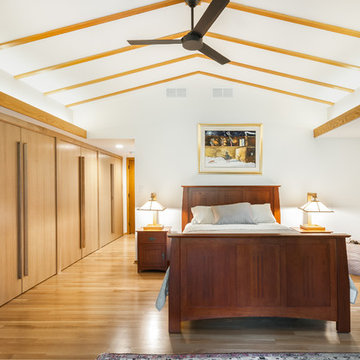
The master suite in this 1970’s Frank Lloyd Wright-inspired home was transformed from open and awkward to clean and crisp. The original suite was one large room with a sunken tub, pedestal sink, and toilet just a few steps up from the bedroom, which had a full wall of patio doors. The roof was rebuilt so the bedroom floor could be raised so that it is now on the same level as the bathroom (and the rest of the house). Rebuilding the roof gave an opportunity for the bedroom ceilings to be vaulted, and wood trim, soffits, and uplighting enhance the Frank Lloyd Wright connection. The interior space was reconfigured to provide a private master bath with a soaking tub and a skylight, and a private porch was built outside the bedroom.
Contractor: Meadowlark Design + Build
Interior Designer: Meadowlark Design + Build
Photographer: Emily Rose Imagery
Encuentra al profesional adecuado para tu proyecto

Ejemplo de dormitorio principal y blanco clásico renovado grande con paredes beige, moqueta y suelo beige
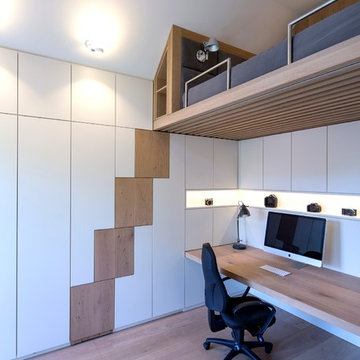
Jan Meier
Imagen de dormitorio infantil actual de tamaño medio con paredes blancas, suelo de madera en tonos medios y suelo marrón
Imagen de dormitorio infantil actual de tamaño medio con paredes blancas, suelo de madera en tonos medios y suelo marrón
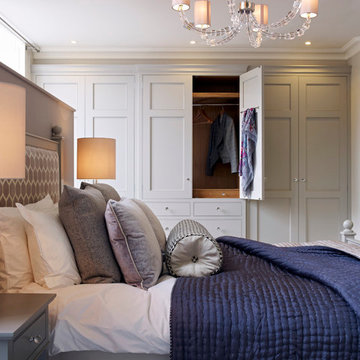
nicholas yarsley
Modelo de dormitorio principal clásico renovado sin chimenea
Modelo de dormitorio principal clásico renovado sin chimenea
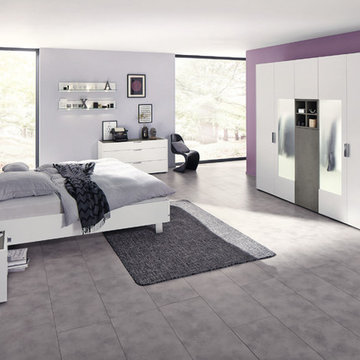
Möbel aus der Produktlinie FENA Schlafen richten den Raum entspannt ein: Das Design vereint verschiedenste Materialien in einer klaren Struktur sanfter Linien. Reines Weiß begrüßt den Tag strahlend, kernige Balkeneiche verleiht natürlichen Charme, Betongrau setzt moderne Akzente.
Volver a cargar la página para no volver a ver este anuncio en concreto
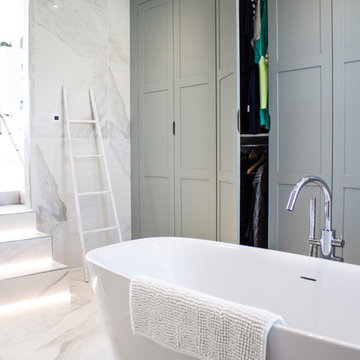
Adam Regala
Foto de cuarto de baño principal actual de tamaño medio con bañera exenta, puertas de armario grises y vestidor
Foto de cuarto de baño principal actual de tamaño medio con bañera exenta, puertas de armario grises y vestidor
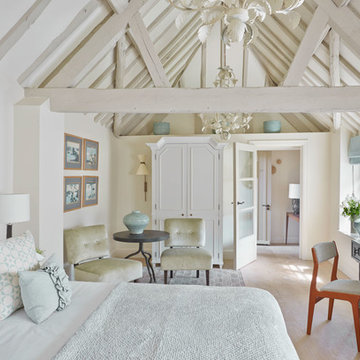
Imagen de dormitorio principal de estilo de casa de campo sin chimenea con paredes blancas, suelo de madera clara y con escritorio
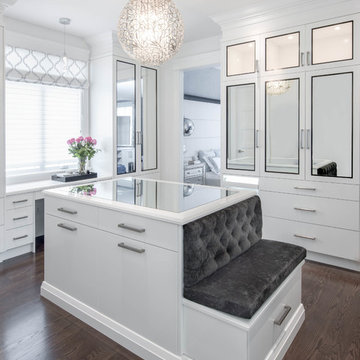
This custom walk in closet has been designed by Lux Design, to reflect the high end style of the home owners. Beautiful pendant fixture have been selected to add additional lighting to the space, as well as complete the glamorous feel of the room. Subtle pink accents added for the perfect feminine touch.
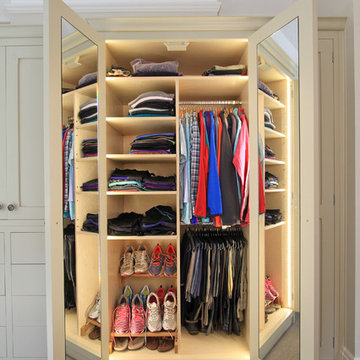
Foto de armario y vestidor unisex clásico grande con moqueta y armarios abiertos
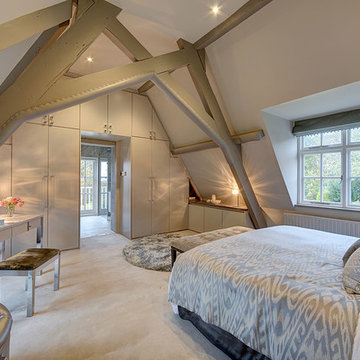
Master bed room with bespoke wardrobe going through into an en-suite
Modelo de dormitorio principal de estilo de casa de campo grande con paredes blancas, moqueta y techo inclinado
Modelo de dormitorio principal de estilo de casa de campo grande con paredes blancas, moqueta y techo inclinado
Volver a cargar la página para no volver a ver este anuncio en concreto
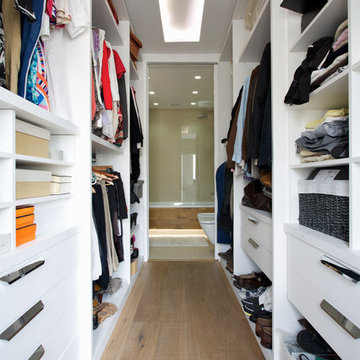
Gregory Davies
Foto de armario vestidor actual de tamaño medio con armarios abiertos, puertas de armario blancas y suelo de madera en tonos medios
Foto de armario vestidor actual de tamaño medio con armarios abiertos, puertas de armario blancas y suelo de madera en tonos medios
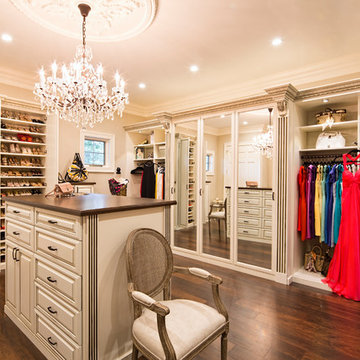
Antique white walk-in closet offers abundant shoe and handbag storage. Note the special java glazing and classical embellishments such as decorative molding and acanthus leaf corbels.

Our client initially asked us to assist with selecting materials and designing a guest bath for their new Tucson home. Our scope of work progressively expanded into interior architecture and detailing, including the kitchen, baths, fireplaces, stair, custom millwork, doors, guardrails, and lighting for the residence – essentially everything except the furniture. The home is loosely defined by a series of thick, parallel walls supporting planar roof elements floating above the desert floor. Our approach was to not only reinforce the general intentions of the architecture but to more clearly articulate its meaning. We began by adopting a limited palette of desert neutrals, providing continuity to the uniquely differentiated spaces. Much of the detailing shares a common vocabulary, while numerous objects (such as the elements of the master bath – each operating on their own terms) coalesce comfortably in the rich compositional language.
Photo Credit: William Lesch
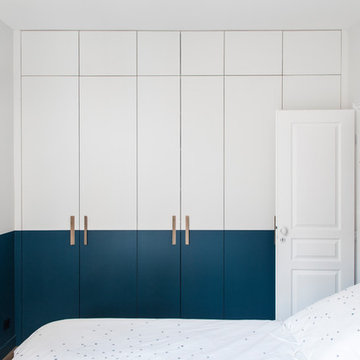
Ejemplo de dormitorio principal escandinavo pequeño sin chimenea con paredes multicolor
685 fotos de casas
Volver a cargar la página para no volver a ver este anuncio en concreto
1

















