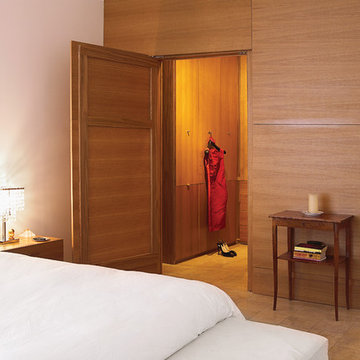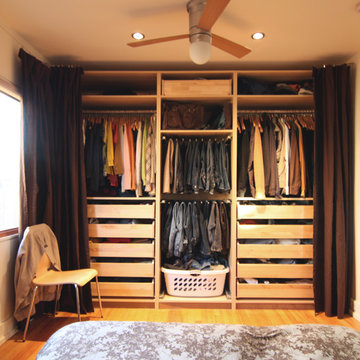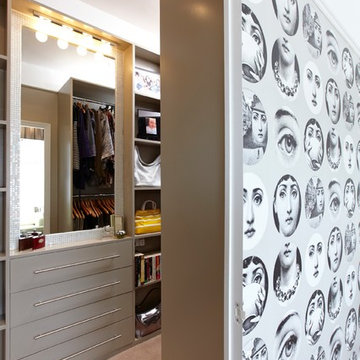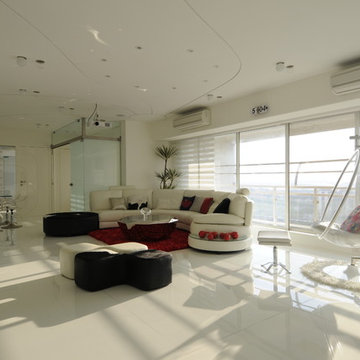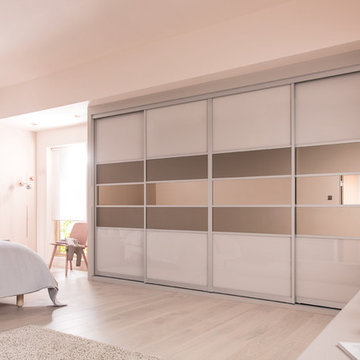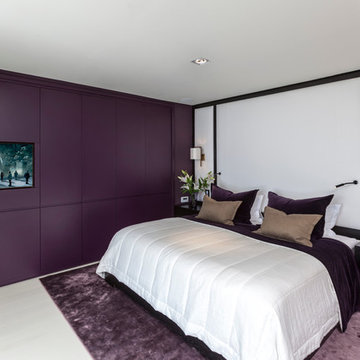Fotos de casas modernas
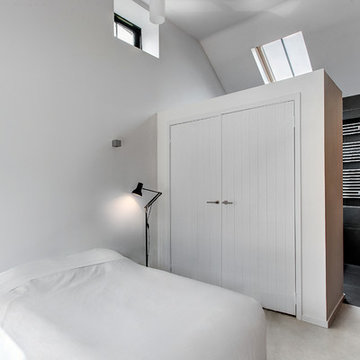
Martin Gardner, spacialimages.com
Foto de dormitorio minimalista con paredes blancas
Foto de dormitorio minimalista con paredes blancas
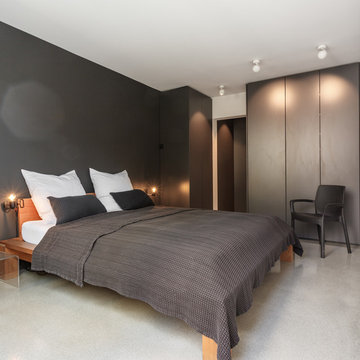
Foto de dormitorio principal minimalista de tamaño medio con paredes multicolor, moqueta y suelo beige
Encuentra al profesional adecuado para tu proyecto
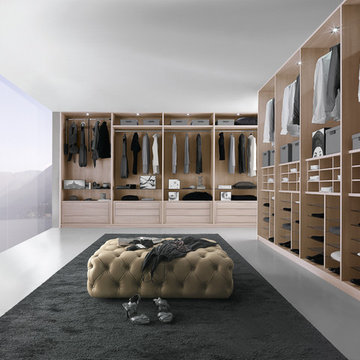
Fimes Italy
Wokai Design Australia,
Simply wardrobes
Wide variety of sizes, accessories and finishes available.
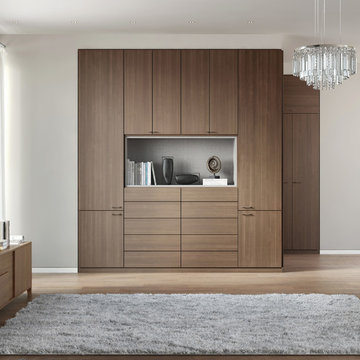
Insert countertop area offers a place to display collectibles.
Foto de diseño residencial moderno de tamaño medio
Foto de diseño residencial moderno de tamaño medio
Volver a cargar la página para no volver a ver este anuncio en concreto
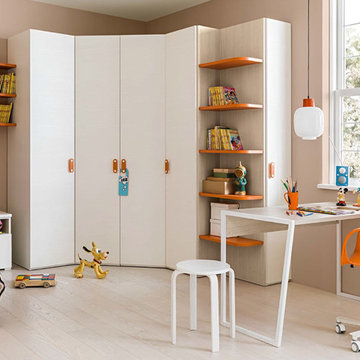
Il mondo di Gioia è pura fantasia, ci sono tanti topolini e paperini. Basta poco per inventare quando c’ è la voglia di giocare! Pratico e funzionale il terminale a giorno che raccorda da una parte l’armadio con anta da 30 cm., dall’altra, un capiente angolo cabina attrezzabile a proprio piacimento. Ecco, il nuovo letto con testiera colorata, corredato di mensole, pensili a giorno
e capiente comodino.
Gioia’s world is pure fantasy, there are lots of little mice and ducks. It doesn’t take much to invent something when you want to play! A practical and functional open end unit that links on one side a 30 cm wide wardrobe with door, and on the other a capacious corner walk-in closet to furnish to your taste. Ecco, a new bed with a coloured headboard, complete with shelves,
open wall units and a roomy bedside table.
www.linkfoto.it
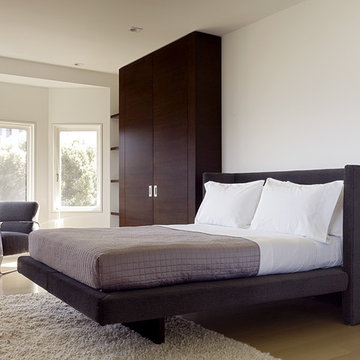
Imagen de dormitorio minimalista con paredes blancas y suelo de madera clara
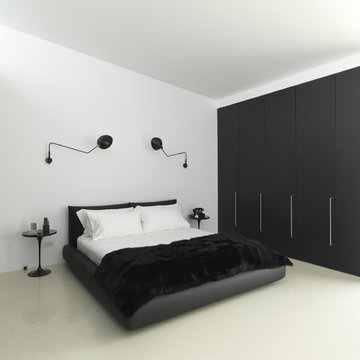
Photographer: Iain D. MacKenzie
Imagen de dormitorio moderno grande con paredes blancas
Imagen de dormitorio moderno grande con paredes blancas
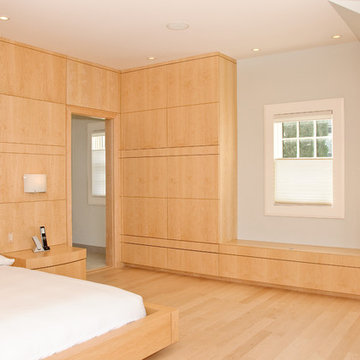
This house was new construction in the historical district, but my clients love a clean modern feel. The views of the harbor are spectacular and the feel inside is free of clutter, yet filled with energy. Photos by Siriphoto.com
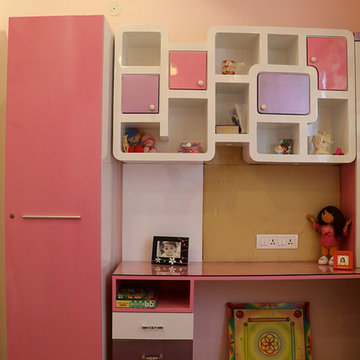
The kids room is one of our best finishes so far and it almost exactly matches the 3D layout. The rounded edges of furniture, the colours (Purple & pink favorites of the daughter)used the design of the study and dressing table, the branch shaped bookshelf above the bed and the fun graphics on the furniture all just add to the finish of this room.
Volver a cargar la página para no volver a ver este anuncio en concreto
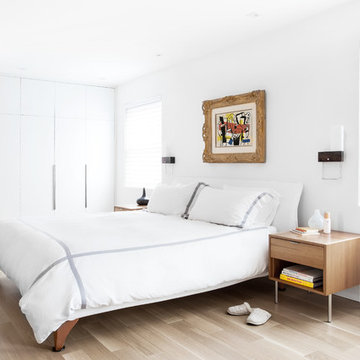
The option to downsize was not an option for the empty nesters who have lived in this home for over twenty-five years. Situated in TMR, the sprawling home has been the venue for many social events, dinner parties and family celebrations. With grown children living abroad, and grand children on the way, it was important that the new kitchen be highly functional and conducive to hosting informal, yet large family gatherings.
The kitchen had been relocated to the garage in the late eighties during a large renovation and was looking tired. Eight foot concrete ceilings meant the new materials and design had to create the illusion of height and light. White lacquered doors and integrated fridge panels extend to the ceiling and cast a bright reflection into the room. The teak dining table and chairs were the only elements to preserve from the old kitchen, and influenced the direction of materials to be incorporated into the new design. The island and selected lower cabinetry are made of butternut and oiled in a matte finish that relates to the teak dining set. Oversized tiles on the heated floors resemble soft concrete.
The mandate for the second floor included the overhaul of the master ensuite, to create his and hers closets, and a library. Walls were relocated and the floor plan reconfigured to create a luxurious ensuite of dramatic proportions. A walk-in shower, partitioned toilet area, and 18’ vanity are among many details that add visual interest and comfort.
Minimal white oak panels wrap around from the bedroom into the ensuite, and integrate two full-height pocket doors in the same material.
Fotos de casas modernas
Volver a cargar la página para no volver a ver este anuncio en concreto
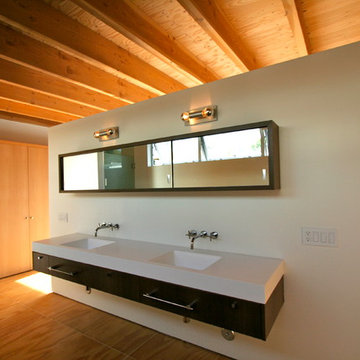
The Brown Studio
Modelo de cuarto de baño minimalista con lavabo integrado y vestidor
Modelo de cuarto de baño minimalista con lavabo integrado y vestidor
VIVIENDA EN PAMPLONA
Ejemplo de dormitorio moderno con paredes blancas y suelo de madera clara
Ejemplo de dormitorio moderno con paredes blancas y suelo de madera clara
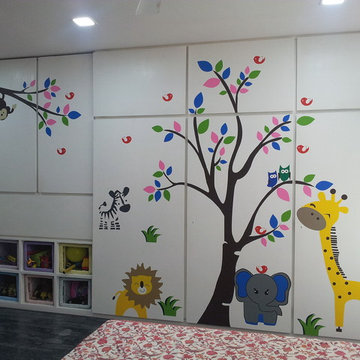
PHOTO CREDIT :SHAHEN MISTRY ARCHITECTS
DESCRIPTION : THE KIDS WARDROBE WALL HAS A LARGE GRAPHIC DESIGNED TO O SUIT A JUNGLE THEME, THE DROP DOWN STUDY WITH SLOTS THAT ARE FILLED WITH COLORED BASKETS FILLED WITH SOFT TOYS ADD A PERSONAL TOUCH TO THE ROOM,
THE CHARCOAL GREY FLOOR WITH TEXT PRINTS ADDS TO THE DRAMA OF THE ROOM
1

















