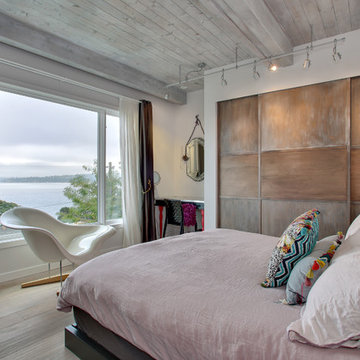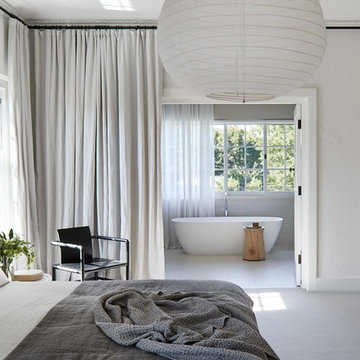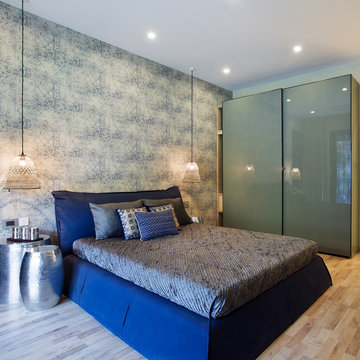59 fotos de casas grises
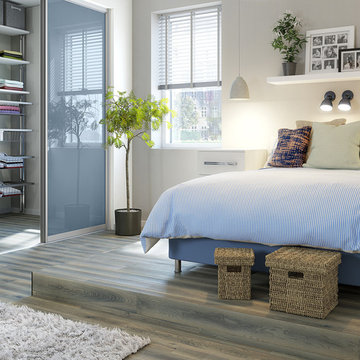
After a long, busy day, we all need somewhere to unwind. With styles for all the family, from toddlers to teens to grown ups, our bedroom collection extends from bedside chests to fitted wardrobes, all available in a choice of finishes. Our designs are stylish, versatile and practical, allowing you to piece together your perfect bedroom. Plus you can be creative by combining décor doors, mirrored doors, shelves and drawers to create your own design.
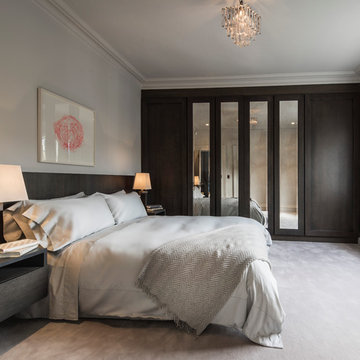
Bedroom
Modelo de habitación de invitados clásica renovada de tamaño medio sin chimenea con moqueta y paredes blancas
Modelo de habitación de invitados clásica renovada de tamaño medio sin chimenea con moqueta y paredes blancas
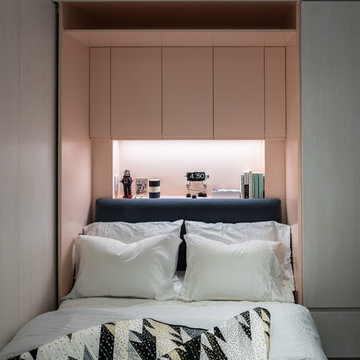
A custom fold-down bed reveals a pale pink lacquered interior, integrated LED lighting for reading and display, and a custom blue mohair upholstered headboard. The surrounding cabinetry is bleached ash.
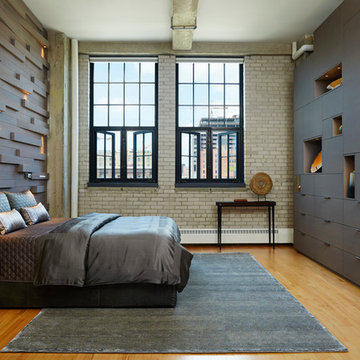
Varying the pattern of the wall installation and the texture of the wood itself provides a counterpoint to the cabinetry on the other side of the room and creates a beautiful backdrop for the client’s displayed artwork.
Alyssa Lee Photography
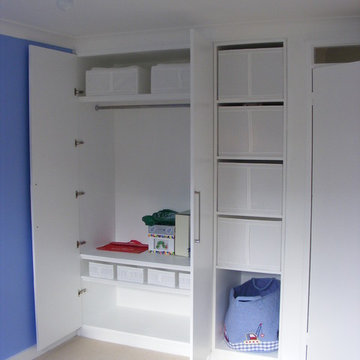
Type of Object – Children’s wardrobe and room decoration
Price – 4500 painted (inc room refurbishment)
Lucinda needed to smarten up a child’s room in her Putney home. We were asked to design a child’s wardrobe that would in time become a guest or adult room.
The unit is designed to accommodate organisers from the IKEA “SKUBB” range…
http://www.ikea.com/gb/en/catalog/products/80179471/?cid=en%3Epc%3Ego%3Eproducts_search
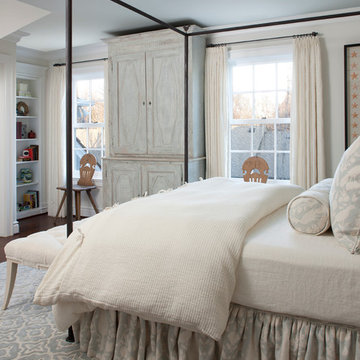
Beth Singer, Beth Singer Photographer Inc.
Foto de dormitorio tradicional con paredes beige y suelo de madera oscura
Foto de dormitorio tradicional con paredes beige y suelo de madera oscura
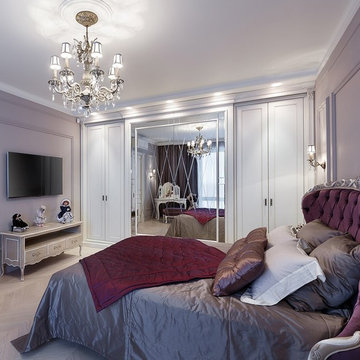
Foto de dormitorio principal tradicional con suelo de madera clara y paredes púrpuras

Gary Summers
Diseño de dormitorio principal clásico renovado grande con paredes grises y suelo de madera clara
Diseño de dormitorio principal clásico renovado grande con paredes grises y suelo de madera clara

Ejemplo de dormitorio principal y blanco clásico renovado grande con paredes beige, moqueta y suelo beige
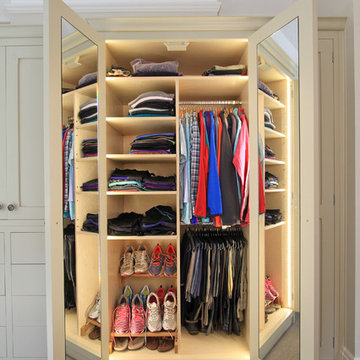
Foto de armario y vestidor unisex clásico grande con moqueta y armarios abiertos
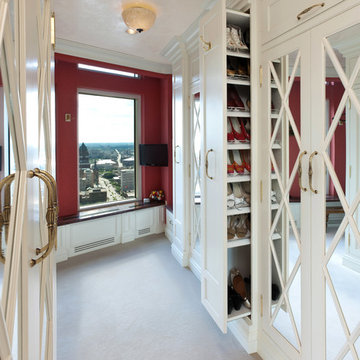
Luxury condo with dressing room closet custom fitted to the owner's belongings. Every bit of the space was used for efficiency but the mirrored door fronts keep it fresh and bright.
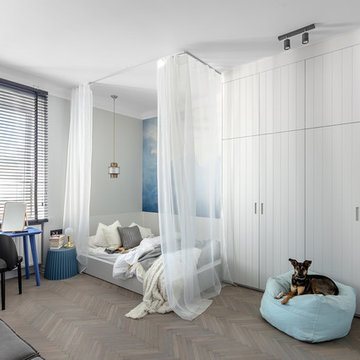
Alexandra Dermont
Diseño de dormitorio actual sin chimenea con paredes blancas y suelo de madera clara
Diseño de dormitorio actual sin chimenea con paredes blancas y suelo de madera clara
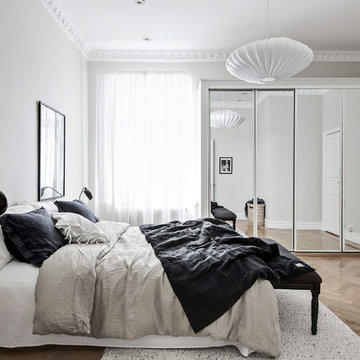
Bjurfors.se/SE360
Diseño de dormitorio principal y gris y negro escandinavo con paredes grises, suelo de madera clara y suelo beige
Diseño de dormitorio principal y gris y negro escandinavo con paredes grises, suelo de madera clara y suelo beige

Our client initially asked us to assist with selecting materials and designing a guest bath for their new Tucson home. Our scope of work progressively expanded into interior architecture and detailing, including the kitchen, baths, fireplaces, stair, custom millwork, doors, guardrails, and lighting for the residence – essentially everything except the furniture. The home is loosely defined by a series of thick, parallel walls supporting planar roof elements floating above the desert floor. Our approach was to not only reinforce the general intentions of the architecture but to more clearly articulate its meaning. We began by adopting a limited palette of desert neutrals, providing continuity to the uniquely differentiated spaces. Much of the detailing shares a common vocabulary, while numerous objects (such as the elements of the master bath – each operating on their own terms) coalesce comfortably in the rich compositional language.
Photo Credit: William Lesch
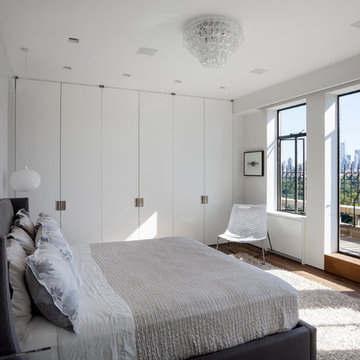
Rusk Renovations Inc.: Contractor,
Felicitas Oefelien: Interior Designer,
Matthew Baird: Architect,
Elizabeth Felicella: Photographer
Imagen de dormitorio actual de tamaño medio con paredes blancas y suelo de madera en tonos medios
Imagen de dormitorio actual de tamaño medio con paredes blancas y suelo de madera en tonos medios
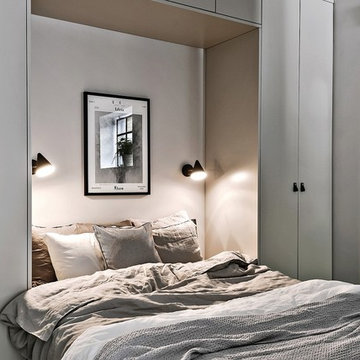
Homestyling för Bjurfors. Fotograf SE 360 - Alan Cordic
Imagen de dormitorio principal escandinavo de tamaño medio sin chimenea con paredes grises
Imagen de dormitorio principal escandinavo de tamaño medio sin chimenea con paredes grises
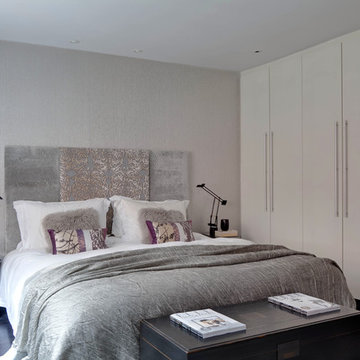
Fiona Walker-Arnott
Diseño de dormitorio principal contemporáneo pequeño con paredes grises y suelo de madera oscura
Diseño de dormitorio principal contemporáneo pequeño con paredes grises y suelo de madera oscura
59 fotos de casas grises
1

















