25 fotos de casas
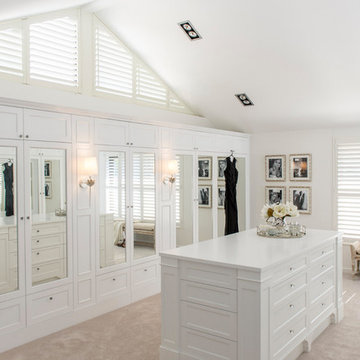
Imagen de vestidor unisex marinero extra grande con puertas de armario blancas y moqueta
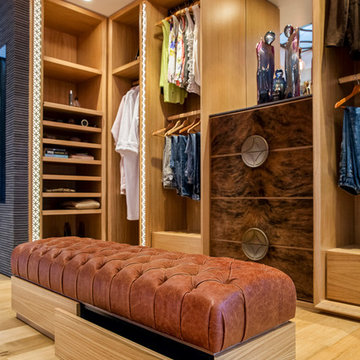
Open Plan his & hers walk in wardrobe featuring American Oak cabinetry with splayed edge details, laser cut fretwork with back lighting, how hide drawer fronts with custom shaped Corian handles finished in an aged bronze patina and the fretwork to ceiling and window opening has matching finishes
Builder is Stewart Homes, Designer is Mark Gacesa From Ultraspace, Interiors by Minka Joinery and the photography is by Fred McKie Photography
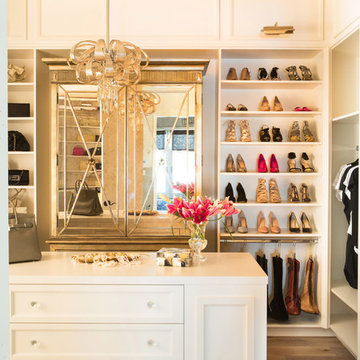
Lori Dennis Interior Design
SoCal Contractor Construction
Erika Bierman Photography
Foto de armario vestidor de mujer tradicional renovado grande con puertas de armario blancas, suelo de madera en tonos medios y armarios con paneles empotrados
Foto de armario vestidor de mujer tradicional renovado grande con puertas de armario blancas, suelo de madera en tonos medios y armarios con paneles empotrados
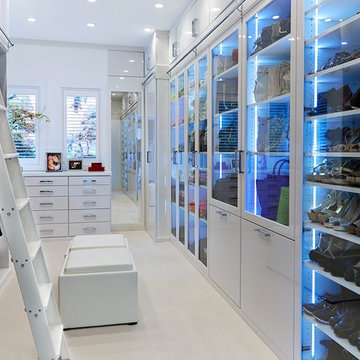
Photography by Jorge Alvarez.
Ejemplo de vestidor unisex actual extra grande con puertas de armario blancas, armarios tipo vitrina, moqueta y suelo beige
Ejemplo de vestidor unisex actual extra grande con puertas de armario blancas, armarios tipo vitrina, moqueta y suelo beige
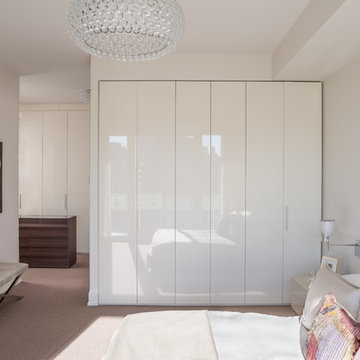
Sergio Sabag
Diseño de dormitorio principal contemporáneo de tamaño medio con paredes blancas y moqueta
Diseño de dormitorio principal contemporáneo de tamaño medio con paredes blancas y moqueta
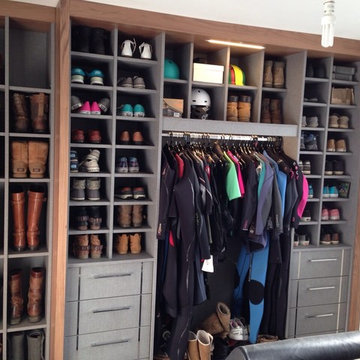
Bespoke shoe and wetsuit storage. Walnut frame. Denim internals with stainless steel trim flushed into drawer fronts.
Ejemplo de armario y vestidor actual de tamaño medio con puertas de armario grises
Ejemplo de armario y vestidor actual de tamaño medio con puertas de armario grises
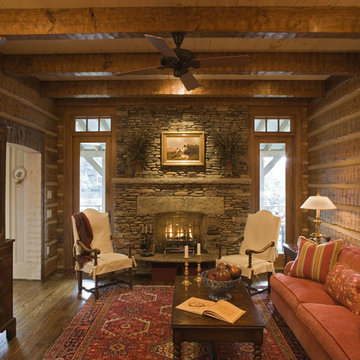
Diseño de salón para visitas cerrado rústico de tamaño medio sin televisor con paredes marrones, todas las chimeneas y marco de chimenea de piedra

Ejemplo de dormitorio principal y blanco clásico renovado grande con paredes beige, moqueta y suelo beige
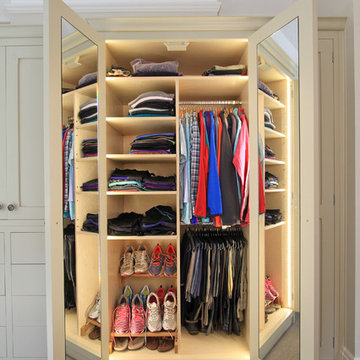
Foto de armario y vestidor unisex clásico grande con moqueta y armarios abiertos
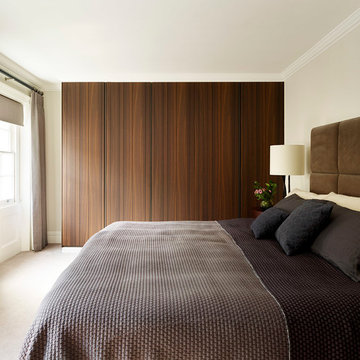
Master bedroom with high ceilings and cornices, beautiful fabrics and fitted wardrobes
Ejemplo de dormitorio principal contemporáneo grande con paredes beige y moqueta
Ejemplo de dormitorio principal contemporáneo grande con paredes beige y moqueta
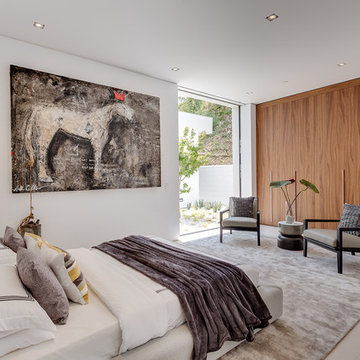
Project Type: Interior & Cabinetry Design
Year Designed: 2016
Location: Beverly Hills, California, USA
Size: 7,500 square feet
Construction Budget: $5,000,000
Status: Built
CREDITS:
Designer of Interior Built-In Work: Archillusion Design, MEF Inc, LA Modern Kitchen.
Architect: X-Ten Architecture
Interior Cabinets: Miton Kitchens Italy, LA Modern Kitchen
Photographer: Katya Grozovskaya
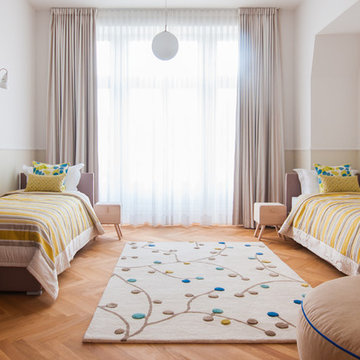
Armin Seltz
Ejemplo de dormitorio infantil de 4 a 10 años tradicional renovado grande con paredes multicolor y suelo de madera clara
Ejemplo de dormitorio infantil de 4 a 10 años tradicional renovado grande con paredes multicolor y suelo de madera clara
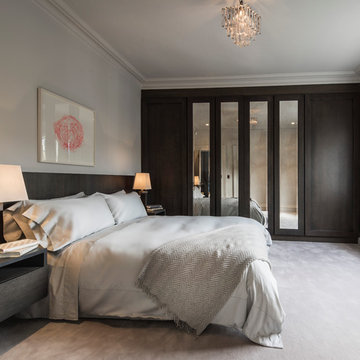
Bedroom
Modelo de habitación de invitados clásica renovada de tamaño medio sin chimenea con moqueta y paredes blancas
Modelo de habitación de invitados clásica renovada de tamaño medio sin chimenea con moqueta y paredes blancas
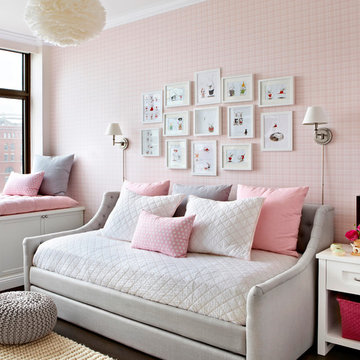
Interior Architecture, Interior Design, Construction Administration, Art Curation, and Custom Millwork, AV & Furniture Design by Chango & Co.
Photography by Jacob Snavely
Featured in Architectural Digest
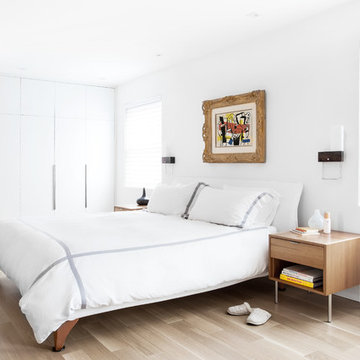
The option to downsize was not an option for the empty nesters who have lived in this home for over twenty-five years. Situated in TMR, the sprawling home has been the venue for many social events, dinner parties and family celebrations. With grown children living abroad, and grand children on the way, it was important that the new kitchen be highly functional and conducive to hosting informal, yet large family gatherings.
The kitchen had been relocated to the garage in the late eighties during a large renovation and was looking tired. Eight foot concrete ceilings meant the new materials and design had to create the illusion of height and light. White lacquered doors and integrated fridge panels extend to the ceiling and cast a bright reflection into the room. The teak dining table and chairs were the only elements to preserve from the old kitchen, and influenced the direction of materials to be incorporated into the new design. The island and selected lower cabinetry are made of butternut and oiled in a matte finish that relates to the teak dining set. Oversized tiles on the heated floors resemble soft concrete.
The mandate for the second floor included the overhaul of the master ensuite, to create his and hers closets, and a library. Walls were relocated and the floor plan reconfigured to create a luxurious ensuite of dramatic proportions. A walk-in shower, partitioned toilet area, and 18’ vanity are among many details that add visual interest and comfort.
Minimal white oak panels wrap around from the bedroom into the ensuite, and integrate two full-height pocket doors in the same material.
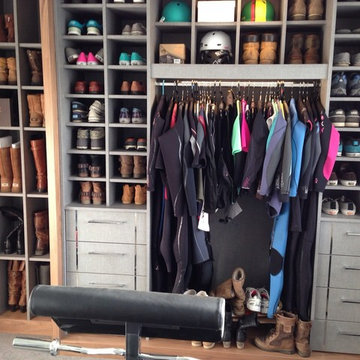
Walnut framed shoe and wetsuit storage. The internals was manufactured in a Denim laminate, with stainless steel insets flushed into the drawer fronts.
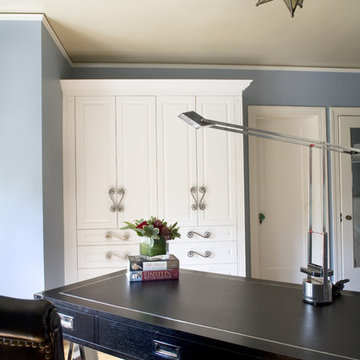
This cheerful home office offers double duty as a guest bedroom . A Murphy Bed is tucked away in the clean and spacious cabinets. Drapery panels cover the door leading to the master bedroom offering privacy for overnight guests.The desk lamp is the iconic "Tizio" by Artimide, Zebra Rug is Dash & Albert.
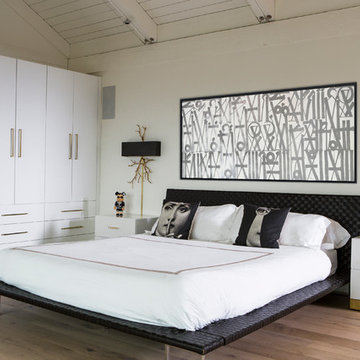
Imagen de dormitorio principal costero grande sin chimenea con paredes blancas y suelo de madera clara
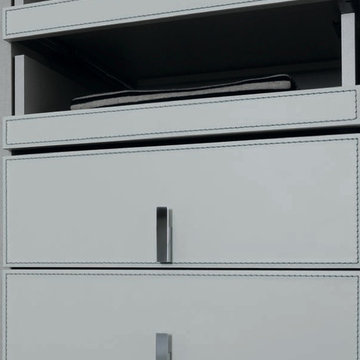
Leather fronted drawers.
Diseño de armario vestidor de hombre contemporáneo pequeño con puertas de armario blancas
Diseño de armario vestidor de hombre contemporáneo pequeño con puertas de armario blancas
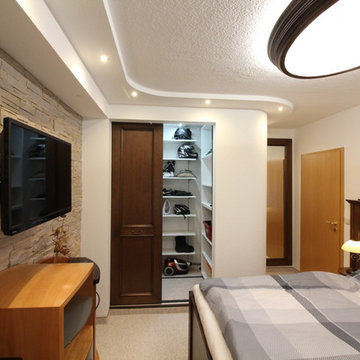
Ejemplo de dormitorio principal exótico extra grande con paredes blancas, moqueta y suelo beige
25 fotos de casas
1
















