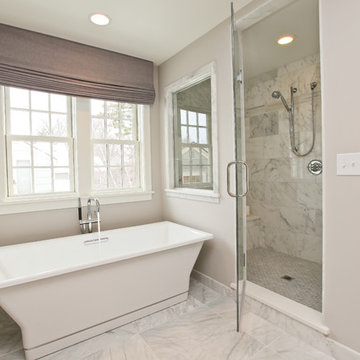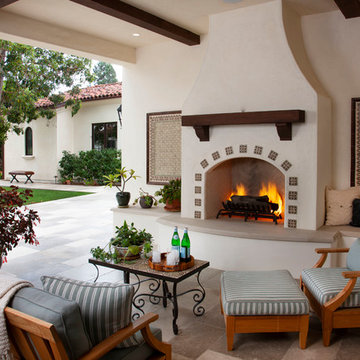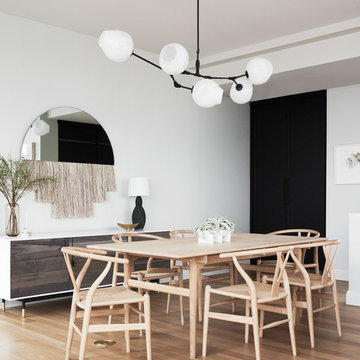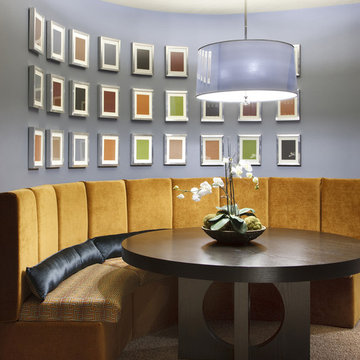6.048 fotos de casas

LED strips uplight the ceiling from the exposed I-beams, while direct lighting is provided from pendant mounted multiple headed adjustable accent lights.
Studio B Architects, Aspen, CO.
Photo by Raul Garcia
Key Words: Lighting, Modern Lighting, Lighting Designer, Lighting Design, Design, Lighting, ibeams, ibeam, indoor pool, living room lighting, beam lighting, modern pendant lighting, modern pendants, contemporary living room, modern living room, modern living room, contemporary living room, modern living room, modern living room, modern living room, modern living room, contemporary living room, contemporary living room

This lovely home sits in one of the most pristine and preserved places in the country - Palmetto Bluff, in Bluffton, SC. The natural beauty and richness of this area create an exceptional place to call home or to visit. The house lies along the river and fits in perfectly with its surroundings.
4,000 square feet - four bedrooms, four and one-half baths
All photos taken by Rachael Boling Photography
Encuentra al profesional adecuado para tu proyecto
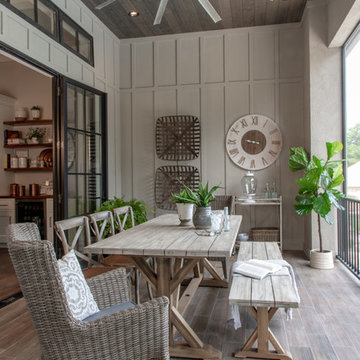
Modelo de balcones clásico en anexo de casas con jardín de macetas y barandilla de metal

Martin King Photography
Diseño de aseo marinero pequeño con armarios tipo mueble, puertas de armario blancas, paredes grises, suelo con mosaicos de baldosas, lavabo integrado, encimera de mármol, suelo multicolor, baldosas y/o azulejos multicolor y encimeras grises
Diseño de aseo marinero pequeño con armarios tipo mueble, puertas de armario blancas, paredes grises, suelo con mosaicos de baldosas, lavabo integrado, encimera de mármol, suelo multicolor, baldosas y/o azulejos multicolor y encimeras grises
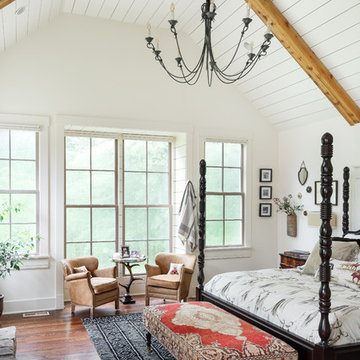
Vaulted ceilings and shiplap walls create a powerful visual statement in this master bedroom, while a plush bench adds a pop of color and comfort to the room. We created a serene environment with the neutral colors, plush linens and personalized decor, so that at the end of the day, this space can serve as a retreat.

Imagen de cuarto de lavado en L clásico con fregadero sobremueble, armarios estilo shaker, puertas de armario grises, paredes azules, suelo de madera oscura, lavadora y secadora juntas, suelo marrón y encimeras blancas
Volver a cargar la página para no volver a ver este anuncio en concreto
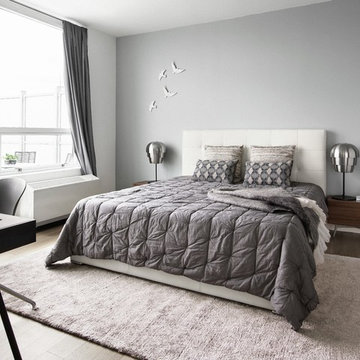
Discover comfortable, exceptional design beds by BoConcept. Our customisable bedroom furniture with its modern style looks great in any bedroom. Design your bed to fit your exact needs and give your bedroom that personal touch. First, pick a suitable bed frame from our collection and then customise your design bed by selecting different head sections and colours as well as fabrics and leathers. Through these modern covers, the bed frame becomes a noticeable piece of furniture. A modern, elegant look may also be attained through a wooden frame without cover.
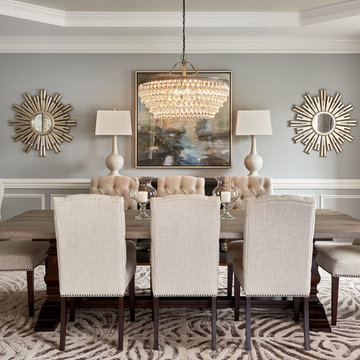
Dustin Peck
Modelo de comedor tradicional renovado con paredes grises y todas las chimeneas
Modelo de comedor tradicional renovado con paredes grises y todas las chimeneas
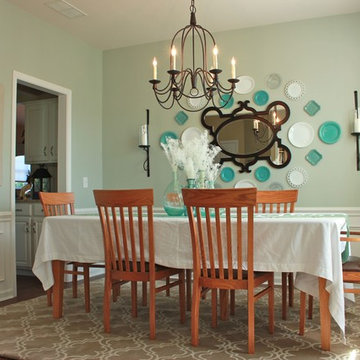
Wall decor, lighting, window treatments, accessories, and rug selected by New South Design in Charlotte, NC.
Diseño de comedor tradicional cerrado con suelo de madera oscura y paredes verdes
Diseño de comedor tradicional cerrado con suelo de madera oscura y paredes verdes
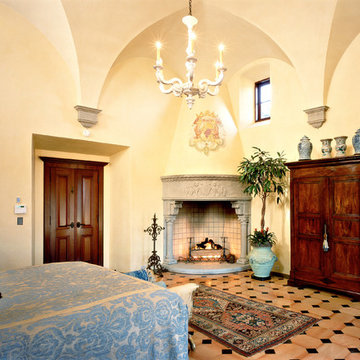
This private residence is modeled after the working Palladian villas of the 16th century. This new home is carefully tucked into an agrarian vineyard setting at the foothills of the Blue Ridge Mountains of Virginia. Specific technical and aesthetic details were the result of careful research–both in the library and on the ground in Italy. Walls are plastered in marmorino (a centuries-old technique that adds marble dust to the plaster mixture) and the floors are covered in terra cotta tiles imported from Italy. Ceilings are vaulted plaster or wood timbers. The exterior is a traditional plaster that incorporates crushed brick and stone that compliments the Vicenza stone detailing at the porches and around the doors and windows. Skilled craftsman from Venice and Salerno were employed for the terra cotta, architectural stone, carved stone, roman brick, interior marmorino plaster and exterior stucco work.
Photo: Philip Beaurline
Volver a cargar la página para no volver a ver este anuncio en concreto
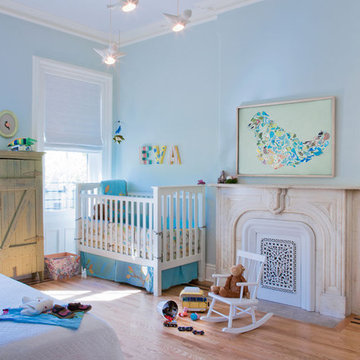
Modern mix with custom hand cut paper bird art. Photographed by Amy Braswell.
Imagen de habitación de bebé neutra tradicional renovada con paredes azules y suelo de madera clara
Imagen de habitación de bebé neutra tradicional renovada con paredes azules y suelo de madera clara

This master suite remodel included expanding both the bedroom and bathroom to create a "living bedroom," a place this couple could retreat to from the rest of the house.
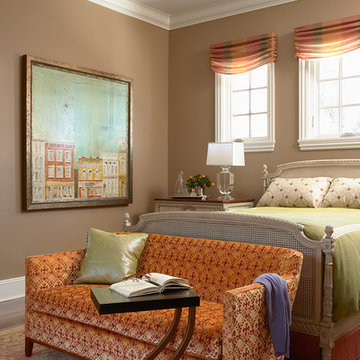
Embroidered silk, velvet, and linen combine to create a rich design tapestry in this master suite designed by our Minneapolis studio. We made this master bedroom all about rest and rejuvenation with a warm color scheme, an eclectic mix of furniture, and decorative fabrics.
---
Project designed by Minneapolis interior design studio LiLu Interiors. They serve the Minneapolis-St. Paul area including Wayzata, Edina, and Rochester, and they travel to the far-flung destinations that their upscale clientele own second homes in.
---
For more about LiLu Interiors, click here: https://www.liluinteriors.com/
----
To learn more about this project, click here:
https://www.liluinteriors.com/blog/portfolio-items/rejuvenating-renovation/

Foto de cuarto de baño principal, doble y a medida contemporáneo con bañera exenta, armarios con rebordes decorativos, puertas de armario de madera en tonos medios, ducha esquinera, baldosas y/o azulejos beige, baldosas y/o azulejos de piedra, paredes azules, lavabo bajoencimera, suelo marrón y ducha con puerta con bisagras
6.048 fotos de casas
Volver a cargar la página para no volver a ver este anuncio en concreto
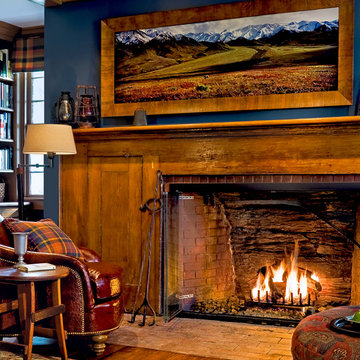
Country Home. Photographer: Rob Karosis
Diseño de despacho tradicional con paredes azules, suelo de madera en tonos medios, marco de chimenea de ladrillo y todas las chimeneas
Diseño de despacho tradicional con paredes azules, suelo de madera en tonos medios, marco de chimenea de ladrillo y todas las chimeneas

Diseño de salón clásico con paredes beige, suelo de madera oscura, todas las chimeneas, suelo marrón y alfombra
1

















