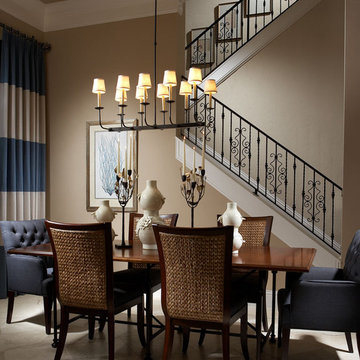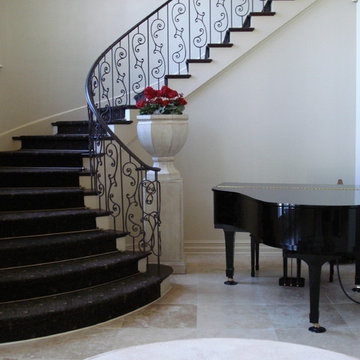Fotos de casas clásicas

Diseño de salón clásico con paredes beige, suelo de madera oscura, todas las chimeneas, suelo marrón y alfombra

Diseño de dormitorio principal clásico grande sin chimenea con paredes beige, moqueta y suelo azul

This photo showcases Kim Parker's signature style of interior design, and is featured in the critically acclaimed design book/memoir Kim Parker Home: A Life in Design, published in 2008 by Harry N. Abrams. Kim Parker Home received rave reviews and endorsements from The Times of London, Living etc., Image Interiors, Vanity Fair, EcoSalon, Page Six and The U.K. Press Association.
Photo credit: Albert Vecerka
Encuentra al profesional adecuado para tu proyecto
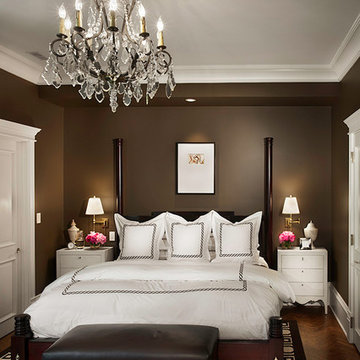
Lakeview, Chicago, Illinois
In collaboration with Tom Stringer Design Partners.
Photos by Jamie Padgett
Imagen de dormitorio clásico con paredes marrones y suelo de madera oscura
Imagen de dormitorio clásico con paredes marrones y suelo de madera oscura
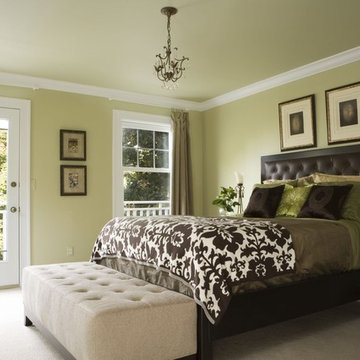
This second story master suite addition, complete with private balcony, is a restful retreat. The clean lined leather bed with silk linens is a comfortable contrast to the antique crystal chandelier, and antique bed side table.
Beth Singer Photography

© Leslie Goodwin Photography |
Interior Design by Sage Design Studio Inc. http://www.sagedesignstudio.ca |
Geraldine Van Bellinghen,
416-414-2561,
geraldine@sagedesignstudio.ca

Modelo de comedor tradicional con paredes grises, suelo de madera oscura y suelo marrón
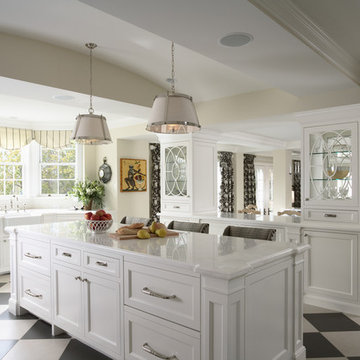
Foto de cocinas en U tradicional grande cerrado con fregadero sobremueble, encimera de mármol, una isla, armarios con paneles empotrados, salpicadero blanco, salpicadero de azulejos de piedra, electrodomésticos de acero inoxidable, suelo multicolor, con blanco y negro y barras de cocina
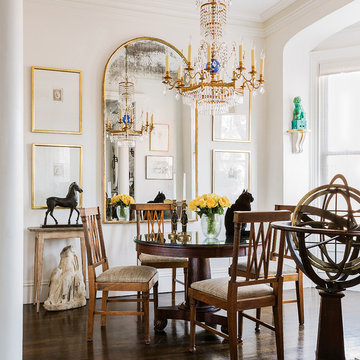
An eclectic mix of period antique furnishings and accessories. A 19th c American Empire center table is paired with a set of 19th c Baltic elm wood dining chairs. The Russian Style chandelier is a modern reproduction. Framed engravings of intaglios flank the 19th c French arched mirror.
Michael J lee
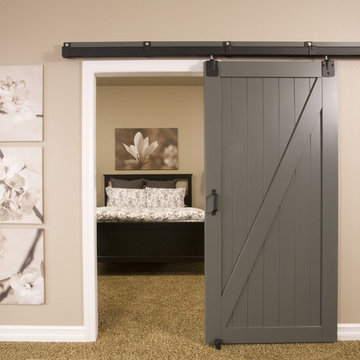
Ejemplo de dormitorio clásico de tamaño medio con paredes beige, moqueta y suelo beige
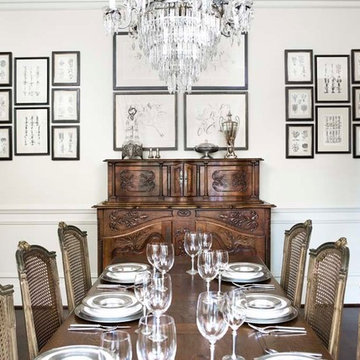
Linda McDougald, principal and lead designer of Linda McDougald Design l Postcard from Paris Home, re-designed and renovated her home, which now showcases an innovative mix of contemporary and antique furnishings set against a dramatic linen, white, and gray palette.
The English country home features floors of dark-stained oak, white painted hardwood, and Lagos Azul limestone. Antique lighting marks most every room, each of which is filled with exquisite antiques from France. At the heart of the re-design was an extensive kitchen renovation, now featuring a La Cornue Chateau range, Sub-Zero and Miele appliances, custom cabinetry, and Waterworks tile.
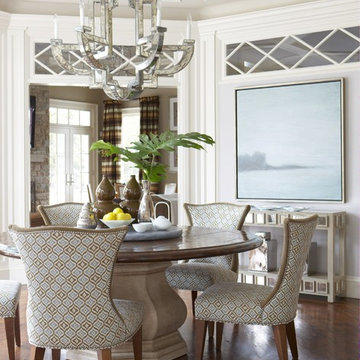
Interior Design by Cindy Rinfret, principal designer of Rinfret, Ltd. Interior Design & Decoration www.rinfretltd.com
Photos by Michael Partenio and styling by Stacy Kunstel
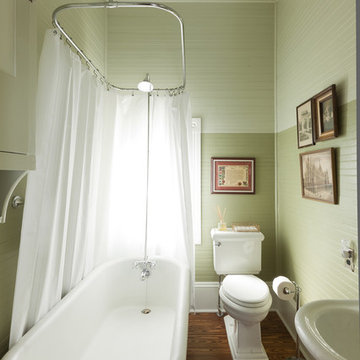
The restoration of an 1899 Queen Anne design, with columns and double gallery added ca. 1910 to update the house in the Colonial Revival style with sweeping front and side porches up and downstairs, and a new carriage house apartment. All the rooms and ceilings are wallpapered, original oak trim is stained, restoration of original light fixtures and replacement of missing ones, short, sheer curtains and roller shades at the windows. The project included a small kitchen addition and master bath, and the attic was converted to a guest bedroom and bath.
© 2011, Copyright, Rick Patrick Photography
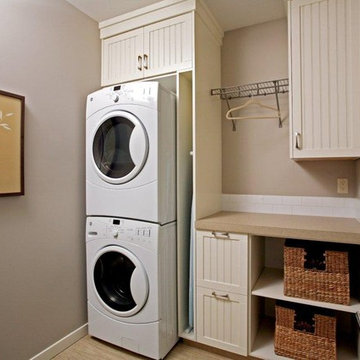
laundry, mud room, homework center, stair well. All of these areas make this home very functional!
Ejemplo de lavadero clásico con lavadora y secadora apiladas
Ejemplo de lavadero clásico con lavadora y secadora apiladas
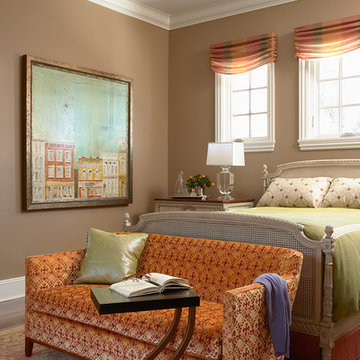
Embroidered silk, velvet, and linen combine to create a rich design tapestry in this master suite designed by our Minneapolis studio. We made this master bedroom all about rest and rejuvenation with a warm color scheme, an eclectic mix of furniture, and decorative fabrics.
---
Project designed by Minneapolis interior design studio LiLu Interiors. They serve the Minneapolis-St. Paul area including Wayzata, Edina, and Rochester, and they travel to the far-flung destinations that their upscale clientele own second homes in.
---
For more about LiLu Interiors, click here: https://www.liluinteriors.com/
----
To learn more about this project, click here:
https://www.liluinteriors.com/blog/portfolio-items/rejuvenating-renovation/
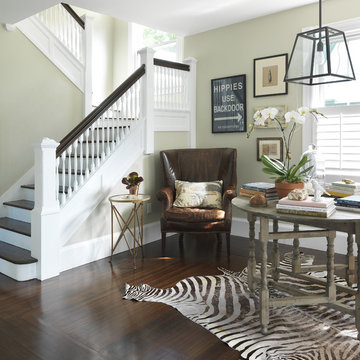
photo taken by Nat Rea photography
Foto de escalera tradicional con escalones de madera y barandilla de madera
Foto de escalera tradicional con escalones de madera y barandilla de madera
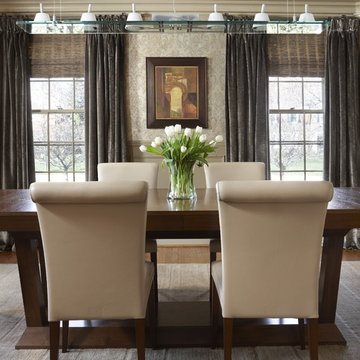
The goal in this dining room was to give a nod to the couples’ modern aesthetic while maintaining the architectural flow from outside this Colonial home. Our concept was that a young couple had inherited a Venetian palazzo. First, we raised the chair rail, and added some panel molding, then we applied a vintage looking damask wallcovering to add instant “age.” Dramatic green silk vintage linen velvet drapery and grass shades add texture. In the center of it all, contemporary Italian furniture and lighting contrast, yet compliment, the rest of the room. Photo by Beth Singer.
Fotos de casas clásicas
1


















