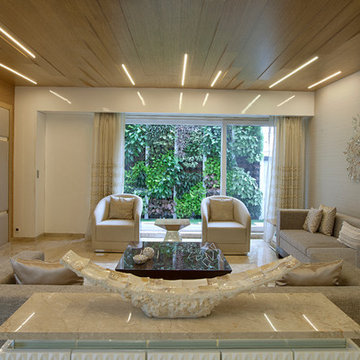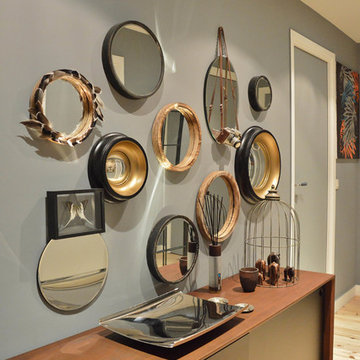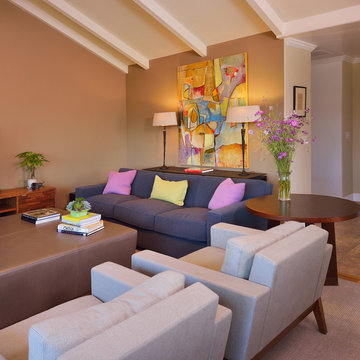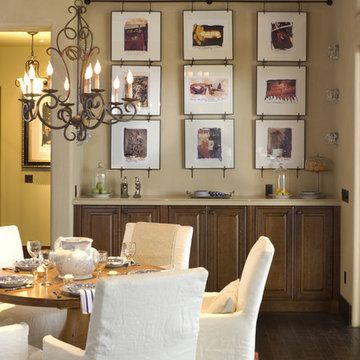1.437 fotos de casas marrones

Master Bedroom by Masterpiece Design Group. Photo credit Studio KW Photography
Wall color is CL 2923M "Flourishing" by Color Wheel. Lamps are from Wayfair.com. Black and white chair by Dr Kincaid #5627 & the fabric shown is candlewick. Fabrics are comforter Belfast - warm grey, yellow pillows Duralee fabric: 50816-258Mustard. Yellow & black pillow fabric is no longer available. Drapes & pillows Kravet fabric:: Raid in Jet. Black tables are from Wayfair.com. 3 drawer chest: "winter woods" by Steinworld and the wall art is from Zgallerie "Naples Bowl" The wall detail is 1/2" round applied on top of 1x8. Hope this helps everyone.
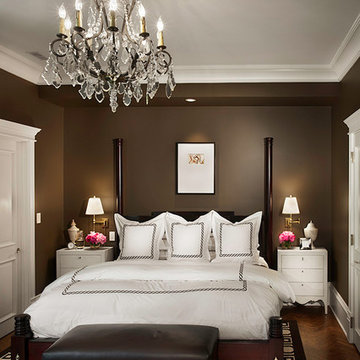
Lakeview, Chicago, Illinois
In collaboration with Tom Stringer Design Partners.
Photos by Jamie Padgett
Imagen de dormitorio clásico con paredes marrones y suelo de madera oscura
Imagen de dormitorio clásico con paredes marrones y suelo de madera oscura

Modelo de comedor tradicional renovado de tamaño medio sin chimenea con suelo de madera en tonos medios, paredes grises y cuadros

Architect: Brandon Architects Inc.
Contractor/Interior Designer: Patterson Construction, Newport Beach, CA.
Photos by: Jeri Keogel
Diseño de comedor costero con paredes grises, suelo de madera en tonos medios, suelo beige y cortinas
Diseño de comedor costero con paredes grises, suelo de madera en tonos medios, suelo beige y cortinas
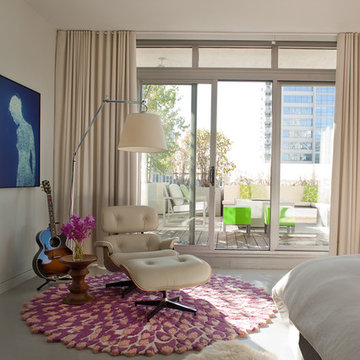
Master Bedroom
Diseño de dormitorio principal minimalista con paredes beige y suelo de cemento
Diseño de dormitorio principal minimalista con paredes beige y suelo de cemento

Our client initially asked us to assist with selecting materials and designing a guest bath for their new Tucson home. Our scope of work progressively expanded into interior architecture and detailing, including the kitchen, baths, fireplaces, stair, custom millwork, doors, guardrails, and lighting for the residence – essentially everything except the furniture. The home is loosely defined by a series of thick, parallel walls supporting planar roof elements floating above the desert floor. Our approach was to not only reinforce the general intentions of the architecture but to more clearly articulate its meaning. We began by adopting a limited palette of desert neutrals, providing continuity to the uniquely differentiated spaces. Much of the detailing shares a common vocabulary, while numerous objects (such as the elements of the master bath – each operating on their own terms) coalesce comfortably in the rich compositional language.
Photo credit: William Lesch
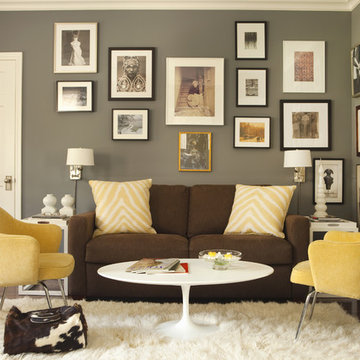
Karyn Millet Photography
Imagen de despacho tradicional renovado con paredes grises
Imagen de despacho tradicional renovado con paredes grises

This is the model unit for modern live-work lofts. The loft features 23 foot high ceilings, a spiral staircase, and an open bedroom mezzanine.
Imagen de salón para visitas cerrado y cemento urbano de tamaño medio sin televisor con paredes grises, suelo de cemento, todas las chimeneas, suelo gris, marco de chimenea de metal y alfombra
Imagen de salón para visitas cerrado y cemento urbano de tamaño medio sin televisor con paredes grises, suelo de cemento, todas las chimeneas, suelo gris, marco de chimenea de metal y alfombra
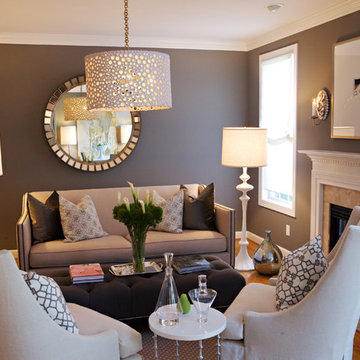
Imagen de salón tradicional de tamaño medio con paredes marrones, suelo de madera en tonos medios, todas las chimeneas y alfombra

Diseño de dormitorio infantil negro clásico con paredes rosas y suelo de madera oscura

Spacecrafting Photography
Imagen de vestíbulo posterior marinero pequeño con paredes blancas, moqueta, puerta simple, puerta blanca, suelo beige, machihembrado y machihembrado
Imagen de vestíbulo posterior marinero pequeño con paredes blancas, moqueta, puerta simple, puerta blanca, suelo beige, machihembrado y machihembrado
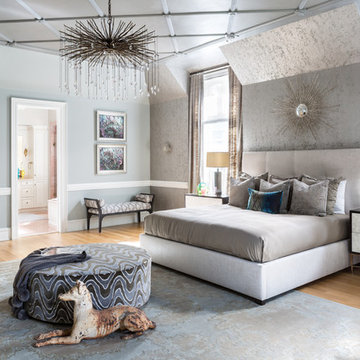
DC Design House 2017
Dreams should about glamour and luxury…
The master bedroom suite is nothing short of dreamy. An elegant hint of glamour sparkles throughout the walls, flows onto the ceiling, and illuminates the space. A cool natural color pallet washes over the suite with a hint of blue embracing you with a curated selection of plush fabrics to create a sense of tranquility. Beading, metals, and Lucite collaborate to bring a contemporary touch to this transitional space.
Photo Credit: Angie Seckinger
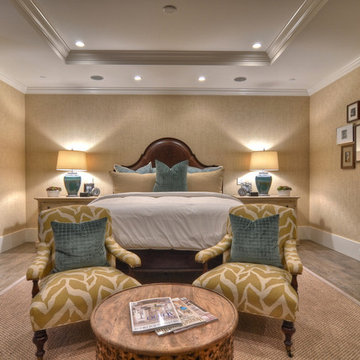
This master bedroom is a retreat from reality. The monochromatic colors provide a soothing environment. A custom leather headboard, distressed wood end tables and upholstered chairs bring together of clean, rustic and classic styles and form a perfect design combination.
Interior Design by: Details a Design Firm
2579 East Bluff Dr.#425
Newport Beach, Ca 92660
Phone 949-716-1880
email: info@detailsadesignfirm.com
Construction By
Spinnaker Development
428 32nd St.
Newport Beach, CA. 92663
Phone:949-544-5801
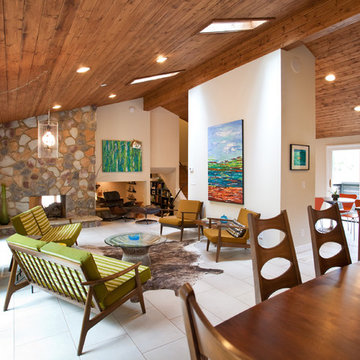
Atlanta mid-century modern home designed by Dencity LLC and built by Cablik Enterprises. Photo by AWH Photo & Design.
Diseño de salón retro con marco de chimenea de piedra y piedra
Diseño de salón retro con marco de chimenea de piedra y piedra

Diseño de recibidores y pasillos tradicionales grandes con paredes beige, suelo de baldosas de porcelana y suelo multicolor
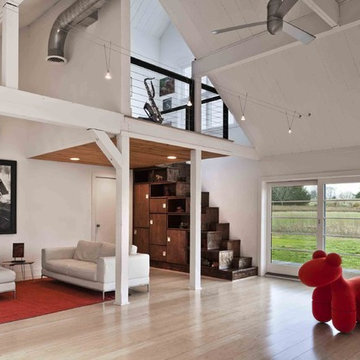
Foto de sala de estar de estilo de casa de campo con paredes blancas y suelo de madera clara
1.437 fotos de casas marrones
1

















