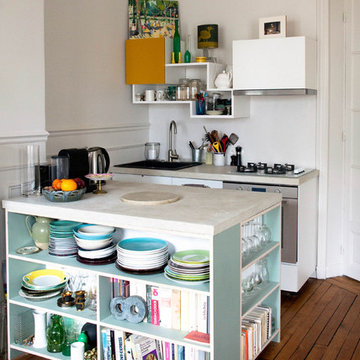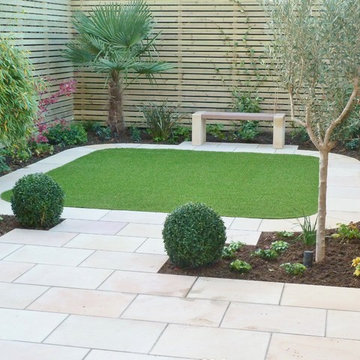591.668 fotos de casas
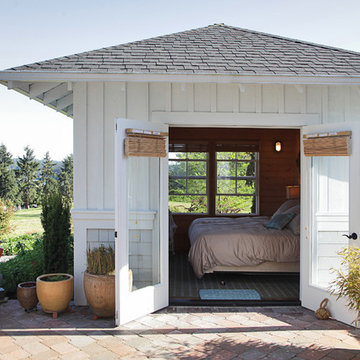
DESIGN: Eric Richmond, Flat Rock Productions;
BUILDER: Miller Custom Construction;
PHOTO: Stadler Studio
Foto de fachada marinera pequeña de una planta con revestimiento de madera y tejado a cuatro aguas
Foto de fachada marinera pequeña de una planta con revestimiento de madera y tejado a cuatro aguas
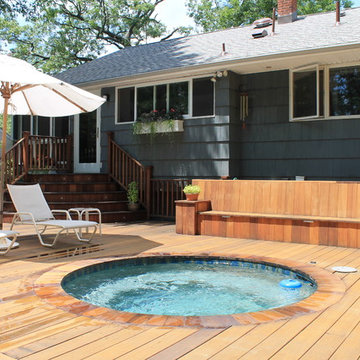
10' Dia Custom Gunite Spa. w/ title border and custom plaster. Also Curved Cedar deck, and spa coping. Custom lights in both deck steps and the seating area.
Matt Meaney@ Artisan Landscapes and Pools

Art Gray
Imagen de cocina lineal contemporánea pequeña abierta con fregadero bajoencimera, armarios con paneles lisos, electrodomésticos de acero inoxidable, suelo de cemento, una isla, puertas de armario grises, encimera de acrílico, salpicadero metalizado, suelo gris y encimeras grises
Imagen de cocina lineal contemporánea pequeña abierta con fregadero bajoencimera, armarios con paneles lisos, electrodomésticos de acero inoxidable, suelo de cemento, una isla, puertas de armario grises, encimera de acrílico, salpicadero metalizado, suelo gris y encimeras grises

Art Gray
Imagen de cocina lineal contemporánea pequeña abierta con fregadero bajoencimera, armarios con paneles lisos, suelo de cemento, puertas de armario grises, salpicadero metalizado, electrodomésticos con paneles, encimera de acrílico, suelo gris y encimeras grises
Imagen de cocina lineal contemporánea pequeña abierta con fregadero bajoencimera, armarios con paneles lisos, suelo de cemento, puertas de armario grises, salpicadero metalizado, electrodomésticos con paneles, encimera de acrílico, suelo gris y encimeras grises
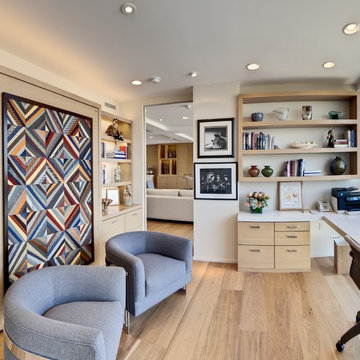
Ejemplo de despacho actual pequeño sin chimenea con escritorio empotrado, paredes blancas y suelo de madera clara
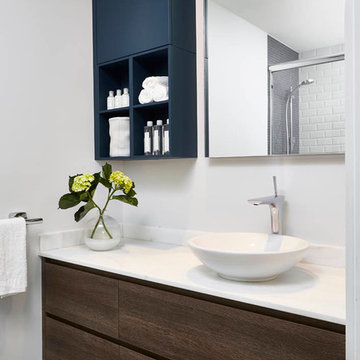
The master suite features a colorful bedroom with playful graphic designs on the bedspread and wall paper. Next to the bedroom is the master on-suite bathroom. Scavolini suspended bath cabinetry is a organic medium brown textured melamin (copied in the two jack & jill bathrooms also pictured). The room is centered around a stand alone white porcelain tub with chrome faucet.
Jack & Jill bathrooms are almost identical, using the same 'warm' textured melamine in the cabinets from Scavolini. Each bathroom has its own identity in the small upper medicine cabinet, one in sage green and the other in turquoise blue matte lacquer.
Martin Vecchio
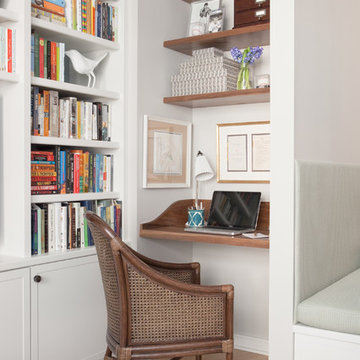
Photo: Sarah M. Young | smyphoto
Modelo de despacho clásico renovado pequeño sin chimenea con paredes grises, suelo de madera clara, escritorio empotrado y suelo beige
Modelo de despacho clásico renovado pequeño sin chimenea con paredes grises, suelo de madera clara, escritorio empotrado y suelo beige
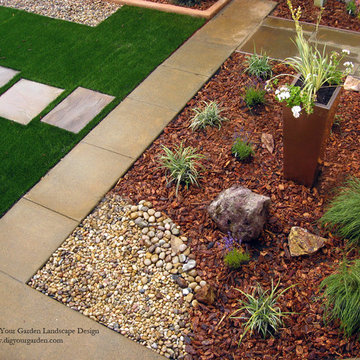
This tired, unused San Francisco backyard was transformed into a modern, low-maintenance landscape with site-appropriate plantings enhanced by raised planting beds and a lead-free artificial lawn to replace the existing water-thirsty lawn. I created two separate "rooms" to break up the long narrow yard, and specified full range blue stone for the two small patio areas, connected by a curved pattern of rectangular pavers of the same natural stone. The raised concrete rectangular planting beds were incorporated to bring more movement and interest to the landscape along with gravel bed accents alongside. Some of the existing concrete remained, and was stained with a color to compliment the natural stone. These photos were taken over a three year period. Photos: © Landscape Designer, Eileen Kelly, Dig Your Garden Landscape Design.
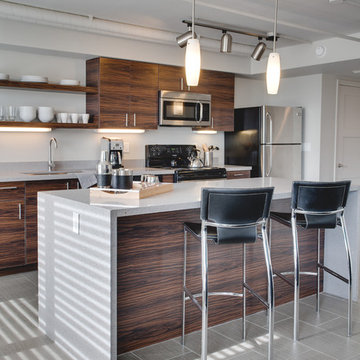
Modelo de cocina lineal contemporánea pequeña abierta con armarios con paneles lisos, puertas de armario de madera en tonos medios, electrodomésticos de acero inoxidable, una isla, fregadero bajoencimera, encimera de cuarzo compacto, salpicadero blanco, salpicadero de vidrio templado y suelo de baldosas de porcelana

James Stewart
Imagen de cocina actual pequeña abierta con fregadero bajoencimera, armarios con paneles lisos, puertas de armario de madera oscura, electrodomésticos de acero inoxidable, encimera de cuarzo compacto, salpicadero blanco, salpicadero de vidrio templado, suelo de baldosas de porcelana y una isla
Imagen de cocina actual pequeña abierta con fregadero bajoencimera, armarios con paneles lisos, puertas de armario de madera oscura, electrodomésticos de acero inoxidable, encimera de cuarzo compacto, salpicadero blanco, salpicadero de vidrio templado, suelo de baldosas de porcelana y una isla
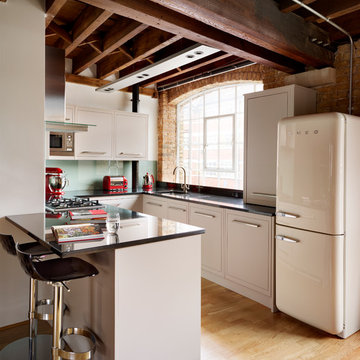
Diseño de cocinas en U bohemio pequeño con fregadero bajoencimera, armarios con paneles lisos, puertas de armario beige, salpicadero de vidrio templado, electrodomésticos blancos, suelo de madera clara y península
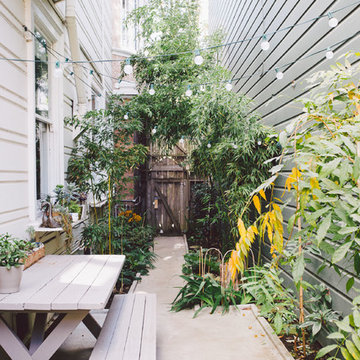
Photo: Nanette Wong © 2014 Houzz
Ejemplo de patio tradicional pequeño sin cubierta con losas de hormigón
Ejemplo de patio tradicional pequeño sin cubierta con losas de hormigón

Blind corners with pull out trays eliminate the need to reach inside the cabinet. The pull out table concealed behind a drawer front adds additional function.
JBL Photography
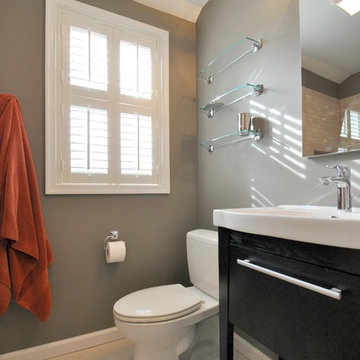
Lisa Garcia Architecture + Interior Design
Imagen de cuarto de baño minimalista pequeño con lavabo tipo consola, armarios tipo mueble, puertas de armario de madera en tonos medios, encimera de acrílico, bañera encastrada, baldosas y/o azulejos beige, baldosas y/o azulejos de piedra, paredes marrones y suelo de baldosas de porcelana
Imagen de cuarto de baño minimalista pequeño con lavabo tipo consola, armarios tipo mueble, puertas de armario de madera en tonos medios, encimera de acrílico, bañera encastrada, baldosas y/o azulejos beige, baldosas y/o azulejos de piedra, paredes marrones y suelo de baldosas de porcelana
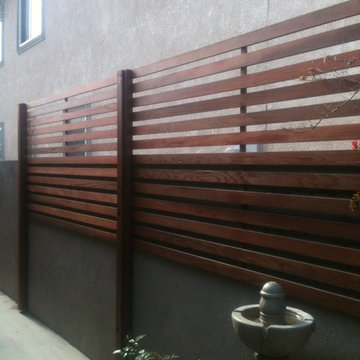
We used redwood to create a privacy screen above the regulated 6 foot concrete wall. This is a great way to keep out neighbors while still maintaining city code and regulations.
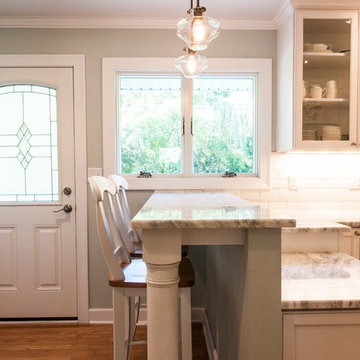
Our homeowner had dreamt about one day redoing her beyond outdated kitchen since they day her husband carried her over the threshold. Vinyl flooring used for a backsplash, dingy carpeting, laminate with no sheen left to speak of and mismatched cabinetry…. it was time to make it happen. A year’s worth of planning later, her time capsule became one dreamy kitchen.
Functionality reigns supreme in this small, but efficient kitchen where every cabinet has a story to tell and a place to store it. Countertop space to the right of the stove was an added necessity for function and safety. The raised snack bar is perfect for day to day meals and the lowered countertop was a must for this petite baker. A new lighting plan includes recessed lights, under-cabinet and accent lights, while new lighting fixtures reflect the client’s sense of style. Dingy brick patterned carpet was removed making way for new hardwood floors toothed in from the dining room.
An airy palette gained some weight with the use of larger details; the oversized hood, beefy turned posts, prominent apron front sink and a grouping of tall cabinets on the refrigerator wall. Glass cabinet fronts, shiny beveled subway tile, and granite countertops allow light to dance around the space.
Zachary Seib Photography
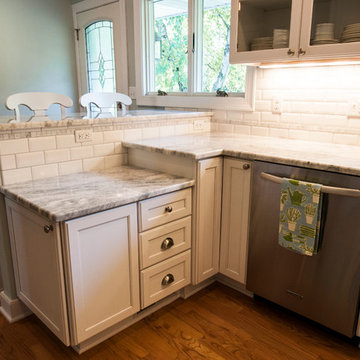
Our homeowner had dreamt about one day redoing her beyond outdated kitchen since they day her husband carried her over the threshold. Vinyl flooring used for a backsplash, dingy carpeting, laminate with no sheen left to speak of and mismatched cabinetry…. it was time to make it happen. A year’s worth of planning later, her time capsule became one dreamy kitchen.
Functionality reigns supreme in this small, but efficient kitchen where every cabinet has a story to tell and a place to store it. Countertop space to the right of the stove was an added necessity for function and safety. The raised snack bar is perfect for day to day meals and the lowered countertop was a must for this petite baker. A new lighting plan includes recessed lights, under-cabinet and accent lights, while new lighting fixtures reflect the client’s sense of style. Dingy brick patterned carpet was removed making way for new hardwood floors toothed in from the dining room.
An airy palette gained some weight with the use of larger details; the oversized hood, beefy turned posts, prominent apron front sink and a grouping of tall cabinets on the refrigerator wall. Glass cabinet fronts, shiny beveled subway tile, and granite countertops allow light to dance around the space.
Zachary Seib Photography
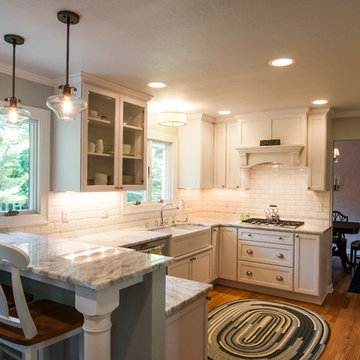
Our homeowner had dreamt about one day redoing her beyond outdated kitchen since they day her husband carried her over the threshold. Vinyl flooring used for a backsplash, dingy carpeting, laminate with no sheen left to speak of and mismatched cabinetry…. it was time to make it happen. A year’s worth of planning later, her time capsule became one dreamy kitchen.
Functionality reigns supreme in this small, but efficient kitchen where every cabinet has a story to tell and a place to store it. Countertop space to the right of the stove was an added necessity for function and safety. The raised snack bar is perfect for day to day meals and the lowered countertop was a must for this petite baker. A new lighting plan includes recessed lights, under-cabinet and accent lights, while new lighting fixtures reflect the client’s sense of style. Dingy brick patterned carpet was removed making way for new hardwood floors toothed in from the dining room.
An airy palette gained some weight with the use of larger details; the oversized hood, beefy turned posts, prominent apron front sink and a grouping of tall cabinets on the refrigerator wall. Glass cabinet fronts, shiny beveled subway tile, and granite countertops allow light to dance around the space.
Zachary Seib Photography
591.668 fotos de casas
122

















