591.675 fotos de casas

Photography by John Gibbons
This project is designed as a family retreat for a client that has been visiting the southern Colorado area for decades. The cabin consists of two bedrooms and two bathrooms – with guest quarters accessed from exterior deck.
Project by Studio H:T principal in charge Brad Tomecek (now with Tomecek Studio Architecture). The project is assembled with the structural and weather tight use of shipping containers. The cabin uses one 40’ container and six 20′ containers. The ends will be structurally reinforced and enclosed with additional site built walls and custom fitted high-performance glazing assemblies.

The great room of the tiny house is the ultimate multi-purpose: living room, dining room, media room, guest bedroom, and yoga room. Lots of natural light brings the outside in and expand the feeling of space. Photo: Eileen Descallar Ringwald
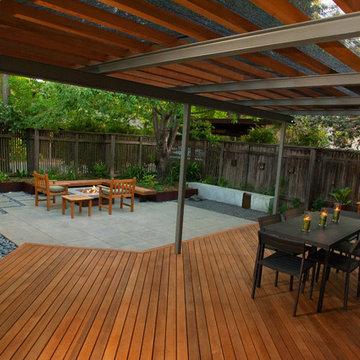
Neil Michael - Axiom Photography
Imagen de pista deportiva descubierta moderna pequeña en patio con exposición reducida al sol y entablado
Imagen de pista deportiva descubierta moderna pequeña en patio con exposición reducida al sol y entablado
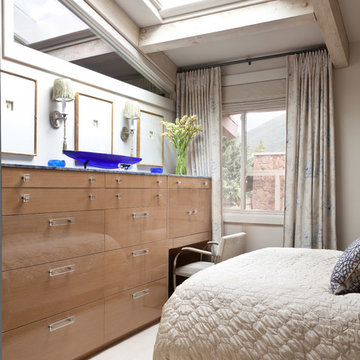
Emily Minton Redfield Photography
Foto de habitación de invitados actual pequeña sin chimenea con paredes beige y moqueta
Foto de habitación de invitados actual pequeña sin chimenea con paredes beige y moqueta

Back When Photography
Diseño de cocinas en U campestre pequeño cerrado sin isla con puertas de armario amarillas, encimera de madera, salpicadero blanco, electrodomésticos blancos, suelo de madera oscura, fregadero encastrado y armarios estilo shaker
Diseño de cocinas en U campestre pequeño cerrado sin isla con puertas de armario amarillas, encimera de madera, salpicadero blanco, electrodomésticos blancos, suelo de madera oscura, fregadero encastrado y armarios estilo shaker
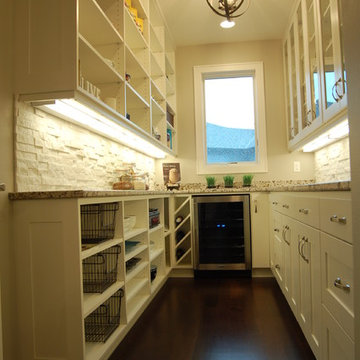
Imagen de cocina clásica renovada pequeña sin isla con despensa, fregadero bajoencimera, armarios estilo shaker, puertas de armario blancas, encimera de granito, salpicadero blanco, salpicadero de azulejos de piedra, electrodomésticos de acero inoxidable y suelo de madera oscura
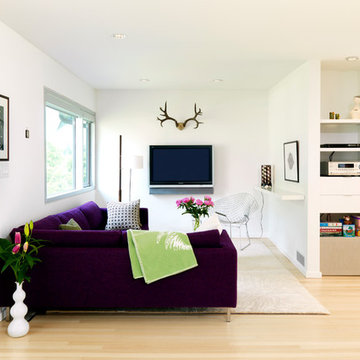
Martin Tessler
Modelo de salón abierto escandinavo pequeño con paredes blancas, suelo de madera clara y televisor colgado en la pared
Modelo de salón abierto escandinavo pequeño con paredes blancas, suelo de madera clara y televisor colgado en la pared
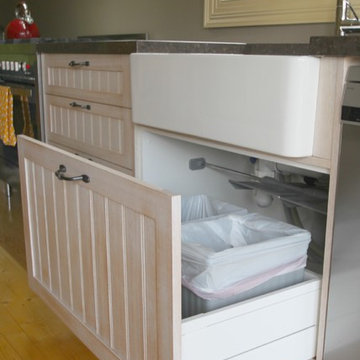
A solid timber shaker door with a beaded insert and a customised lime wash look. Stone bench tops and a butlers sink all combine to create an edgy looking kitchen. Pull out shelves give easy access to food supplies and utensils. A clever waste system has been used to make use of the awkward space under the sink. A kitchen table creates a place for food preparation and eating.
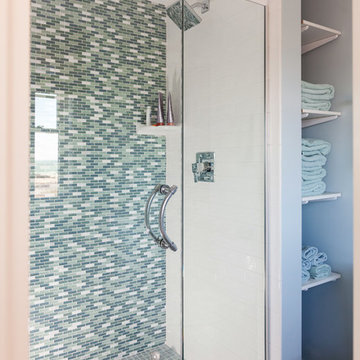
Foto de cuarto de baño costero pequeño con armarios con rebordes decorativos, puertas de armario blancas, suelo de baldosas de cerámica, ducha empotrada, sanitario de dos piezas, paredes grises y aseo y ducha
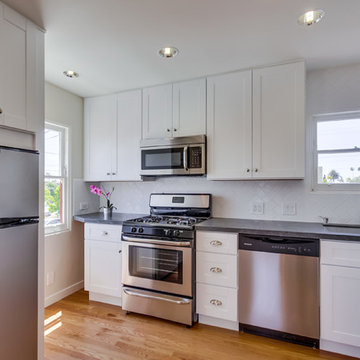
Modelo de cocina lineal de estilo americano pequeña abierta sin isla con fregadero de un seno, armarios estilo shaker, puertas de armario blancas, encimera de granito, salpicadero blanco, salpicadero de azulejos tipo metro, electrodomésticos de acero inoxidable y suelo de madera clara
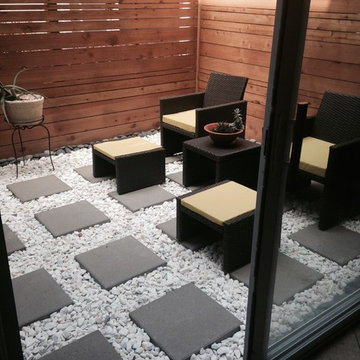
This space was unattractive, visible by all the neighbors and totally unused by the homeowners. We added this cool horizontal fence and filled in the area with pavers and different types of rock and it's amazing how it changed the look of this space. A few plants and it was set.
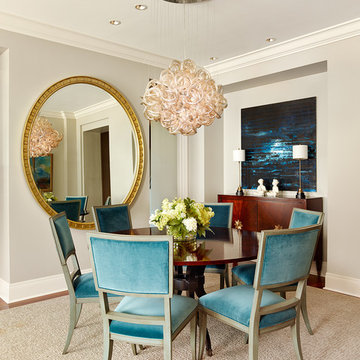
Foto de comedor actual pequeño abierto sin chimenea con paredes beige, suelo de madera en tonos medios y suelo marrón
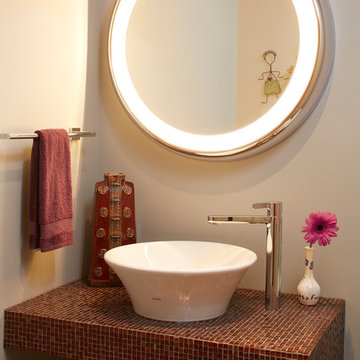
A custom vanity was designed for the main floor powder room. This custom home was designed and built by Meadowlark Design+Build in Ann Arbor, Michigan.
Photography by Dana Hoff Photography
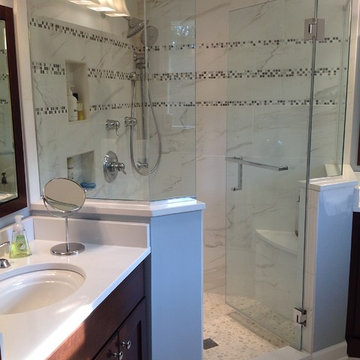
Foto de cuarto de baño clásico pequeño con armarios estilo shaker, puertas de armario de madera en tonos medios, ducha esquinera, baldosas y/o azulejos grises, baldosas y/o azulejos blancos, baldosas y/o azulejos de mármol, suelo de mármol, aseo y ducha, encimera de cuarcita, suelo blanco, ducha con puerta con bisagras y lavabo bajoencimera
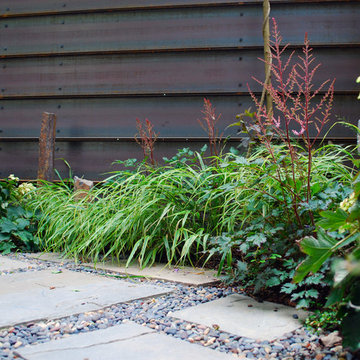
In south Seattle, a tiny backyard garden needed a makeover to add usability and create a sitting area for entertaining. Raised garden beds for edible plants provide the transition between the existing deck and new patio below, eliminating the need for a railing. A firepit provides the focal point for the new patio. Angles create drama and direct flow to the steel stairs and gate. Installed June, 2014.
Photography: Mark S. Garff ASLA, LLA
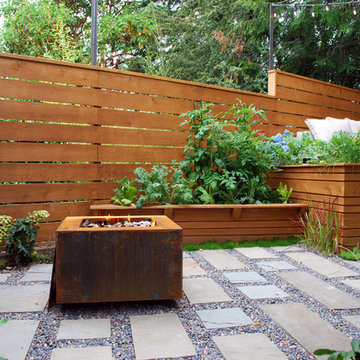
In south Seattle, a tiny backyard garden needed a makeover to add usability and create a sitting area for entertaining. Raised garden beds for edible plants provide the transition between the existing deck and new patio below, eliminating the need for a railing. A firepit provides the focal point for the new patio. Angles create drama and direct flow to the steel stairs and gate. Installed June, 2014.
Photography: Mark S. Garff ASLA, LLA

Wood stairway with redwood built-in shelving, wood paneled ceiling, mid-century wall sconce in mid-century-modern home in Berkeley, California - Photo by Bruce Damonte.
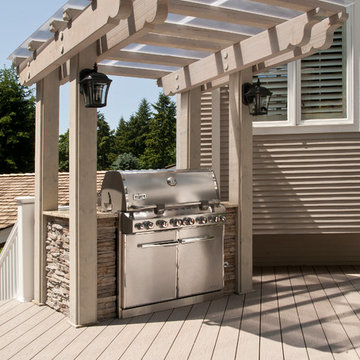
decorative built in BBQ with El Dorado faux stone
Modelo de terraza clásica pequeña en patio trasero
Modelo de terraza clásica pequeña en patio trasero
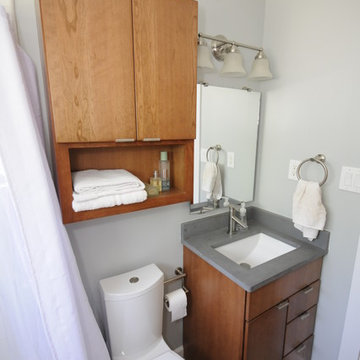
A small vanity and above-toilet cabinet were given clean lines with a slab cherry door and tab pulls. A rectangular undermount sink is still roomy enough for brushing teething while allowing additional counterspace. Brushed nickel plumbing accessories and a modern toilet complete the look.
591.675 fotos de casas
124

















