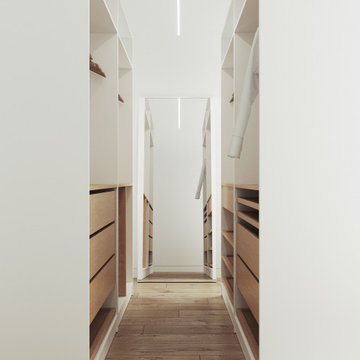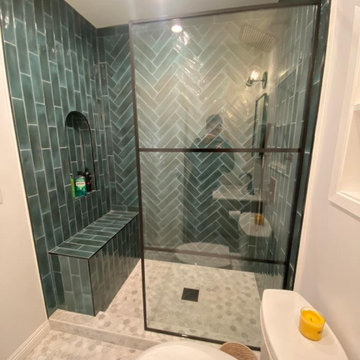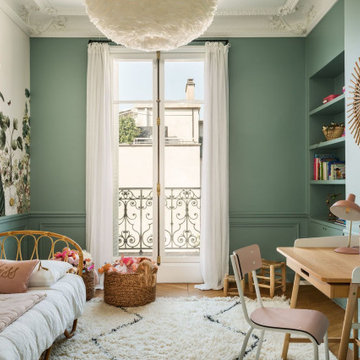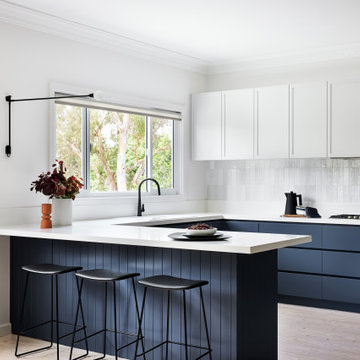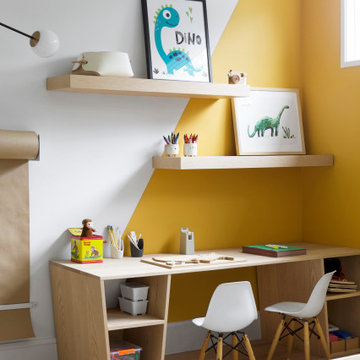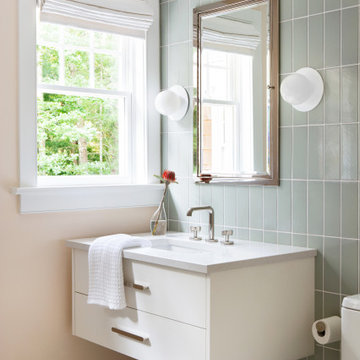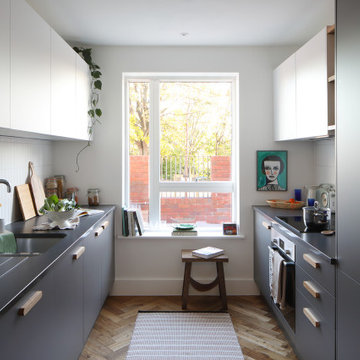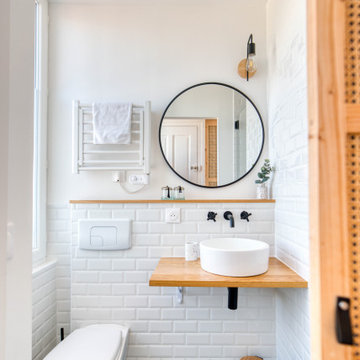Fotos de casas nórdicas

Diseño de cocinas en L abovedada nórdica grande abierta con fregadero bajoencimera, armarios estilo shaker, puertas de armario blancas, encimera de cuarcita, salpicadero blanco, salpicadero de azulejos de cemento, electrodomésticos con paneles, suelo de madera en tonos medios, una isla, suelo marrón y encimeras grises
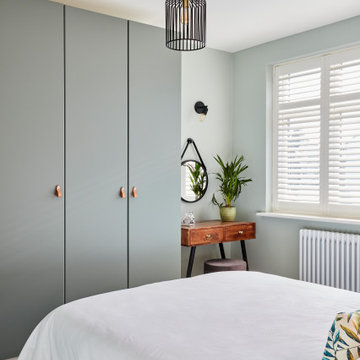
This principle bedroom had the chimney breast knocked out to create a larger, more usable room. New storage was added and to the right of the bed, a door added into the newly created ensuite in what was the original box bedroom.
Encuentra al profesional adecuado para tu proyecto
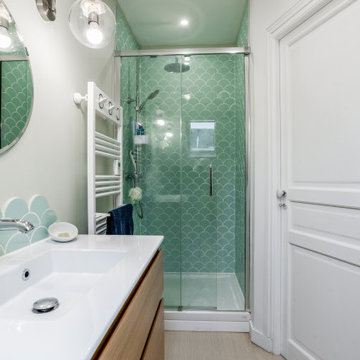
Foto de cuarto de baño principal, único, de pie y blanco y madera escandinavo de tamaño medio con armarios con paneles lisos, puertas de armario de madera clara, ducha empotrada, baldosas y/o azulejos verdes, baldosas y/o azulejos de cerámica, paredes verdes, suelo de madera en tonos medios, lavabo tipo consola, encimera de piedra caliza, suelo marrón, ducha con puerta corredera y encimeras blancas
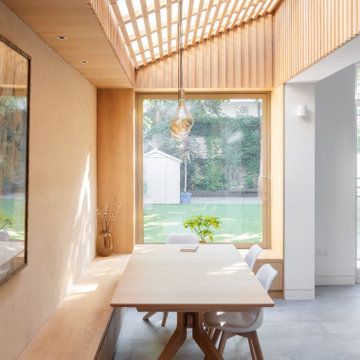
We were asked to resolve a problem with the layout of a house in the Whitehall Park Conservation Area in Islington. The house had wonderful high ceilings and well proportioned reception rooms, but the kitchen was very compromised. It was housed in an old side return extension and accessed through a warren of other rooms. It was too small and low, didn’t relate well to the dining room and was cut off from the other rooms in the house, accessed down a small flight of steps. The owners wanted a generous, multifunctional family space where they could enjoy time together.
Our solution was to take out the side wall of the rear reception room, reconstruct the side return completely and join the two spaces to create a lateral kitchen dining space. Behind this space the old dining room, with less access to natural light, became a utility room, cloakroom and music room. We flipped the kitchen into the old reception room and lowered the floor to create one seamless room level with the garden. This gave the kitchen a huge ceiling height and meant we could increase the size of the French doors which open out onto the garden, making them very grand and a real focal point of the room.
The extension itself has a fully glazed roof to bring the most amount of light into the space, including electrically opening rooflights for ventilation. To avoid the dining room being overlooked by the neighbours upper windows, we designed a series of louvres made of oak to line the underside of the roof. These allow filtered light into the extension whilst maintaining a sense of privacy and enclosure. They are openable to allow the glass to be cleaned and we used them to inform the rest of the interior. The extension contrasts to the more traditional kitchen area with its high ceilings and ornate cornice, using oak panels as a lining around the walls. The opening into the kitchen forms a datum line, above which the oak is clad in battens to create texture and tie into design of the louvres.
A bench containing storage runs all the way around the dining room and a large pivot window frames views from the music room into the garden. The window can be fully opened to connect the dining room to the outside. The rear wall of the dining room is finished in natural clay plaster, continuing the warm earthy tones of the oak cladding.
Externally we used a traditional yellow stock brick so the extension feels like it belongs to the house, but we used the brick in a sawtooth bond, laying them at 45 degrees to create a triangular pattern which create interesting shadows throughout the day.
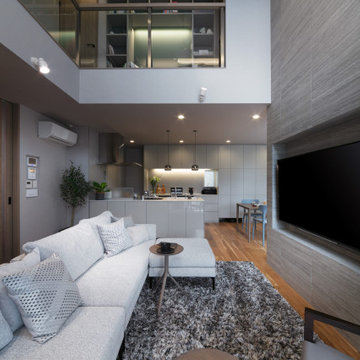
リビング
Ejemplo de salón gris escandinavo de tamaño medio sin chimenea con suelo de madera en tonos medios, televisor colgado en la pared, papel pintado y papel pintado
Ejemplo de salón gris escandinavo de tamaño medio sin chimenea con suelo de madera en tonos medios, televisor colgado en la pared, papel pintado y papel pintado
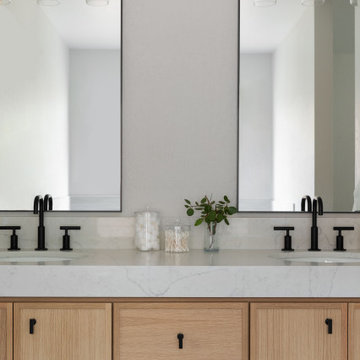
Updated Main Bathroom with 4" thick quartz countertops and rift white oak cabinets.
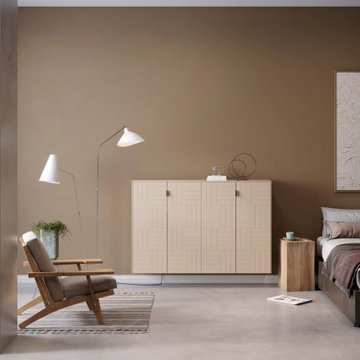
Earthy sand Marie doors with matching paneling on two Sektion frames from IKEA mounted on the wall and accessorized with Agnes black pulls.
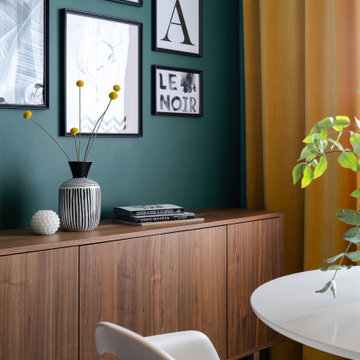
Foto de salón con barra de bar abierto nórdico de tamaño medio con paredes verdes, suelo de baldosas de porcelana, suelo gris y cortinas
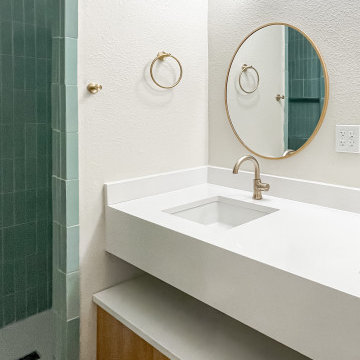
This sleek master bathroom vanity includes a waterfall counters, double counter space for maximum storage and a unique look, and cabinets to match kitchen fronts.

Imagen de cocinas en L escandinava de tamaño medio cerrada con fregadero bajoencimera, armarios estilo shaker, puertas de armario blancas, encimera de cuarcita, salpicadero gris, salpicadero de azulejos de porcelana, electrodomésticos de acero inoxidable, suelo vinílico, una isla, suelo beige y encimeras blancas
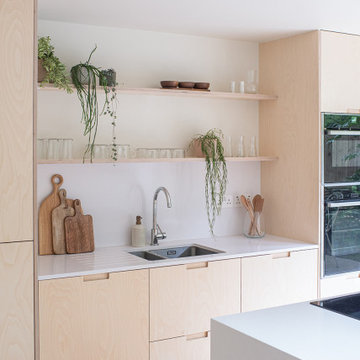
A fresh, bright kitchen in the St James Park area of Walthamstow
Ejemplo de cocina escandinava de tamaño medio abierta con armarios con paneles lisos, puertas de armario de madera clara, encimera de acrílico, salpicadero blanco, electrodomésticos negros, suelo de madera clara, una isla y encimeras blancas
Ejemplo de cocina escandinava de tamaño medio abierta con armarios con paneles lisos, puertas de armario de madera clara, encimera de acrílico, salpicadero blanco, electrodomésticos negros, suelo de madera clara, una isla y encimeras blancas
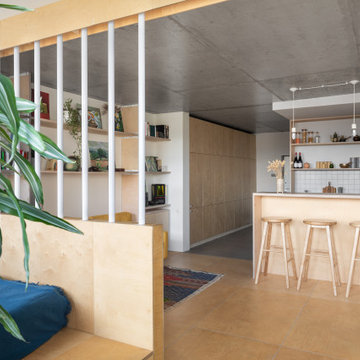
Imagen de salón abierto y blanco y madera nórdico con paredes blancas, suelo de contrachapado y suelo beige
Fotos de casas nórdicas
32

















