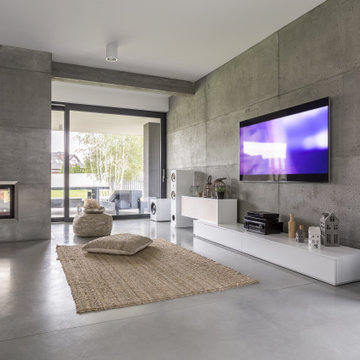Fotos de casas modernas

A satin ceiling with some tasteful LED lighting!
Diseño de salón cerrado moderno extra grande con paredes blancas, suelo de mármol, suelo gris y papel pintado
Diseño de salón cerrado moderno extra grande con paredes blancas, suelo de mármol, suelo gris y papel pintado
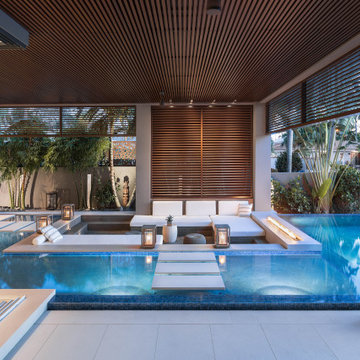
This amazing infinity-edge pool with sunken seating area, stepping stones, and firebar feature overlooks the Fort Lauderdale intracoastal and is a beautiful spectacle during the evening!
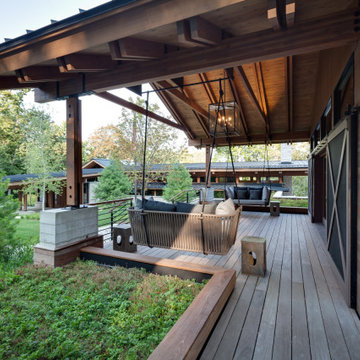
The owners requested a Private Resort that catered to their love for entertaining friends and family, a place where 2 people would feel just as comfortable as 42. Located on the western edge of a Wisconsin lake, the site provides a range of natural ecosystems from forest to prairie to water, allowing the building to have a more complex relationship with the lake - not merely creating large unencumbered views in that direction. The gently sloping site to the lake is atypical in many ways to most lakeside lots - as its main trajectory is not directly to the lake views - allowing for focus to be pushed in other directions such as a courtyard and into a nearby forest.
The biggest challenge was accommodating the large scale gathering spaces, while not overwhelming the natural setting with a single massive structure. Our solution was found in breaking down the scale of the project into digestible pieces and organizing them in a Camp-like collection of elements:
- Main Lodge: Providing the proper entry to the Camp and a Mess Hall
- Bunk House: A communal sleeping area and social space.
- Party Barn: An entertainment facility that opens directly on to a swimming pool & outdoor room.
- Guest Cottages: A series of smaller guest quarters.
- Private Quarters: The owners private space that directly links to the Main Lodge.
These elements are joined by a series green roof connectors, that merge with the landscape and allow the out buildings to retain their own identity. This Camp feel was further magnified through the materiality - specifically the use of Doug Fir, creating a modern Northwoods setting that is warm and inviting. The use of local limestone and poured concrete walls ground the buildings to the sloping site and serve as a cradle for the wood volumes that rest gently on them. The connections between these materials provided an opportunity to add a delicate reading to the spaces and re-enforce the camp aesthetic.
The oscillation between large communal spaces and private, intimate zones is explored on the interior and in the outdoor rooms. From the large courtyard to the private balcony - accommodating a variety of opportunities to engage the landscape was at the heart of the concept.
Overview
Chenequa, WI
Size
Total Finished Area: 9,543 sf
Completion Date
May 2013
Services
Architecture, Landscape Architecture, Interior Design
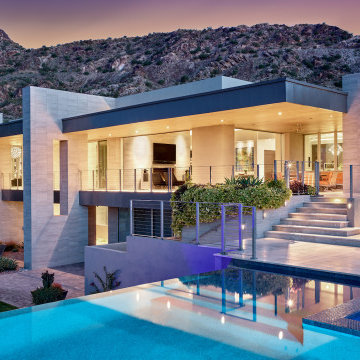
With nearly 14,000 square feet of transparent planar architecture, In Plane Sight, encapsulates — by a horizontal bridge-like architectural form — 180 degree views of Paradise Valley, iconic Camelback Mountain, the city of Phoenix, and its surrounding mountain ranges.
Large format wall cladding, wood ceilings, and an enviable glazing package produce an elegant, modernist hillside composition.
The challenges of this 1.25 acre site were few: a site elevation change exceeding 45 feet and an existing older home which was demolished. The client program was straightforward: modern and view-capturing with equal parts indoor and outdoor living spaces.
Though largely open, the architecture has a remarkable sense of spatial arrival and autonomy. A glass entry door provides a glimpse of a private bridge connecting master suite to outdoor living, highlights the vista beyond, and creates a sense of hovering above a descending landscape. Indoor living spaces enveloped by pocketing glass doors open to outdoor paradise.
The raised peninsula pool, which seemingly levitates above the ground floor plane, becomes a centerpiece for the inspiring outdoor living environment and the connection point between lower level entertainment spaces (home theater and bar) and upper outdoor spaces.
Project Details: In Plane Sight
Architecture: Drewett Works
Developer/Builder: Bedbrock Developers
Interior Design: Est Est and client
Photography: Werner Segarra
Awards
Room of the Year, Best in American Living Awards 2019
Platinum Award – Outdoor Room, Best in American Living Awards 2019
Silver Award – One-of-a-Kind Custom Home or Spec 6,001 – 8,000 sq ft, Best in American Living Awards 2019
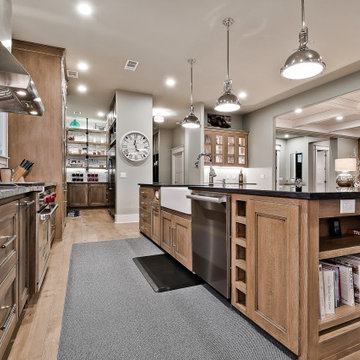
Foto de cocina minimalista extra grande con fregadero sobremueble, armarios con paneles empotrados, puertas de armario marrones, encimera de granito, salpicadero blanco, salpicadero de azulejos de porcelana, electrodomésticos de acero inoxidable, suelo de madera clara, una isla y encimeras negras

This Luxury Bathroom is every home-owners dream. We created this masterpiece with the help of one of our top designers to make sure ever inches the bathroom would be perfect. We are extremely happy this project turned out from the walk-in shower/steam room to the massive Vanity. Everything about this bathroom is made for luxury!

Diseño de puerta principal minimalista extra grande con puerta pivotante, puerta de madera oscura, suelo de madera clara y suelo marrón

The before and after of this space is so satisfying. When you walked through the front door, the kitchen was closed off behind a wall that spanned the entire area. We removed that wall, and opened up the space to have a more inviting feel. Removing that wall meant we lessened the pantry and cupboard space, so we corrected that with an oversized island including seating, a peninsula with a beverage station, and a display cabinet utilized for stemware, to make up for that. Slab doors made with white oak and stained in a graphite color are the centerpiece of the area. Utilizing various colors of gold, including brushed gold, honey bronze, and champaign bronze we were able to compliment both the cabinets, and the stainless steel appliances A few great cabinet extras include an oversized spice roll out, a pantry roll out, a cookie sheet cabinet, and a functional blind corner pull out in the corner cabinet. Topping the cabinets is a beautiful quartz countertop that has the look and feel of marble. The appliances are all modern and sizable, with a 36” range and hood, a new convection speed oven, and a dual side by side 24” fridge, with a 18” freezer. The sink, made by Kohler, is an apron front single bowl style, with 2 faucets, a soap dispenser, and a push button garbage disposal switch built in. Outside of this amazing new kitchen, we also updated the entertainment center in the family room, with cabinetry to match the kitchen, and a Bardiglio marble surrounding, and we added a 72” aesthetic fireplace accent. The flooring throughout the space was updated using a “greige” commercially rated 16”x32” porcelain tile, then finished with an acrylic grout.

Modelo de fachada de casa bifamiliar gris minimalista extra grande de tres plantas con revestimiento de aglomerado de cemento, tejado plano y techo verde
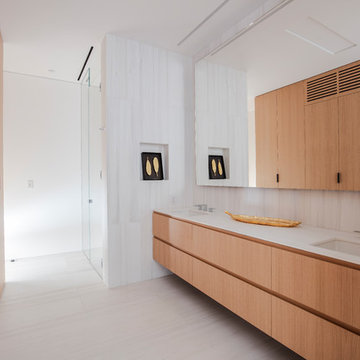
Photo Credit: Matthew Momberger
Foto de cuarto de baño principal minimalista extra grande con armarios con paneles lisos, puertas de armario de madera clara, lavabo bajoencimera, suelo beige y encimeras blancas
Foto de cuarto de baño principal minimalista extra grande con armarios con paneles lisos, puertas de armario de madera clara, lavabo bajoencimera, suelo beige y encimeras blancas
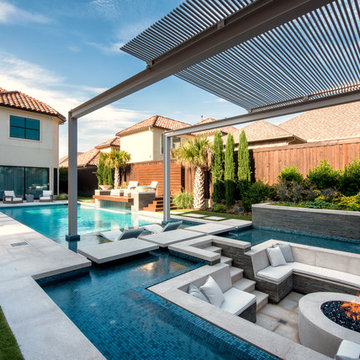
Resort Modern in Frisco Texas
Photographer - Jimi Smith
Modelo de piscina minimalista extra grande rectangular en patio trasero
Modelo de piscina minimalista extra grande rectangular en patio trasero
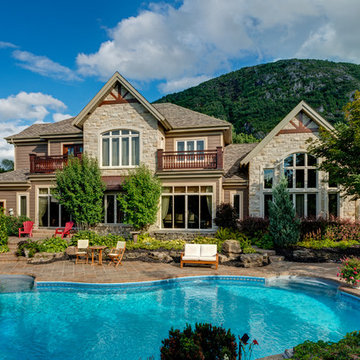
A beautiful blend of Arriscraft Laurier "Ivory White", "Maple Sugar" and "Canyon Buff" building stone with a cream mortar.
Ejemplo de fachada de casa marrón moderna extra grande de dos plantas con revestimiento de piedra y tejado de teja de madera
Ejemplo de fachada de casa marrón moderna extra grande de dos plantas con revestimiento de piedra y tejado de teja de madera
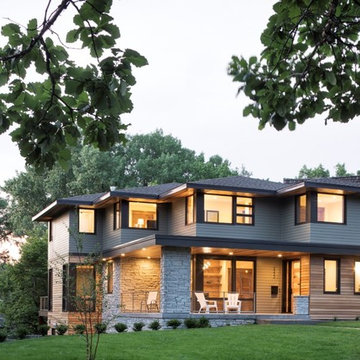
Landmark Photography
Imagen de fachada de casa gris minimalista extra grande de dos plantas con revestimientos combinados, tejado a cuatro aguas y tejado de varios materiales
Imagen de fachada de casa gris minimalista extra grande de dos plantas con revestimientos combinados, tejado a cuatro aguas y tejado de varios materiales
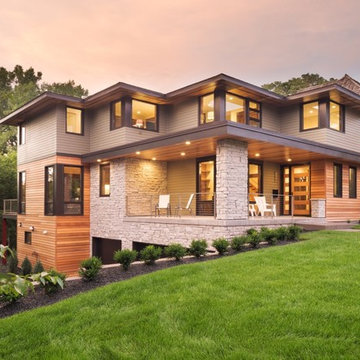
Landmark Photography
Ejemplo de fachada de casa gris minimalista extra grande de dos plantas con revestimientos combinados, tejado a cuatro aguas y tejado de varios materiales
Ejemplo de fachada de casa gris minimalista extra grande de dos plantas con revestimientos combinados, tejado a cuatro aguas y tejado de varios materiales

Diseño de fachada de casa multicolor minimalista extra grande de tres plantas con revestimiento de ladrillo, tejado a cuatro aguas y tejado de teja de madera

Foto de salón abierto moderno extra grande con paredes blancas, suelo de baldosas de porcelana, todas las chimeneas, marco de chimenea de piedra, televisor colgado en la pared y suelo blanco
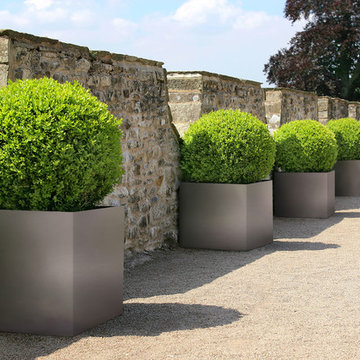
Foto de patio minimalista extra grande sin cubierta en patio trasero con gravilla y jardín de macetas
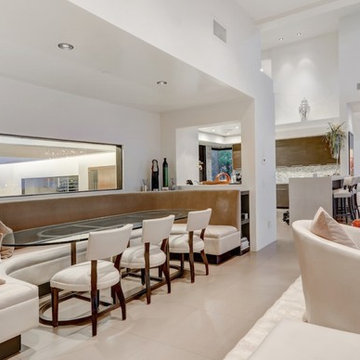
Dining area.
Photo credit: The Boutique Real Estate Group www.TheBoutiqueRE.com
Ejemplo de comedor minimalista extra grande abierto
Ejemplo de comedor minimalista extra grande abierto

Diseño de armario vestidor unisex moderno extra grande con suelo beige, puertas de armario grises y armarios con paneles empotrados
Fotos de casas modernas
6

















