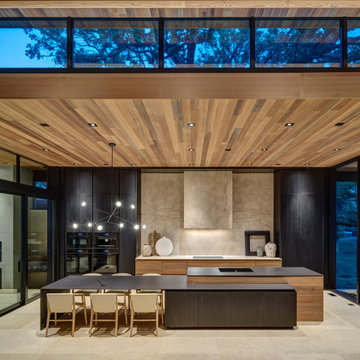Fotos de casas modernas

The master bath was designed to create a calm and serene space for the owners. The large soaking tub and steam shower are the main focal points but the floor to ceiling tile walls, suspended double vanity with tall mirrors and wall sconces are a close second. The shower curbless with zero entry clearance and a long suspended bench.
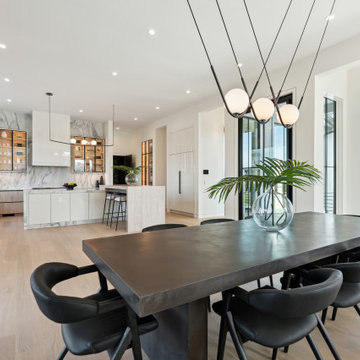
Imagen de comedor de cocina minimalista extra grande con paredes blancas y suelo de madera clara

The focal point of the kitchen includes a custom hood, a beautiful marble backsplash, gold plumbing fixtures and hardware, as you can see it’s absolutely stunning!
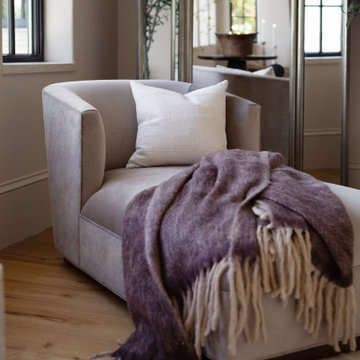
A corner vignette in a traditional modern primary bedroom, featuring a taupe velvet chaise lounge, a cozy eggplant colored fringed throw blanket, a full-length mirror, with views of the many windows in the room.
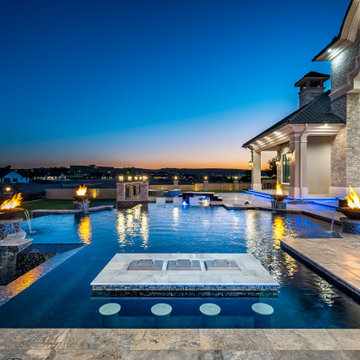
We love this backyard retreat featuring an infinity-edge pool, a built-in spa, and a luxury landscape design.
Ejemplo de piscina con fuente infinita moderna extra grande a medida en patio trasero con suelo de baldosas
Ejemplo de piscina con fuente infinita moderna extra grande a medida en patio trasero con suelo de baldosas
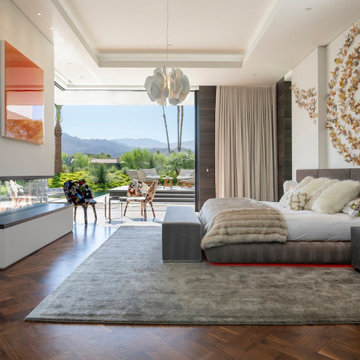
Serenity Indian Wells luxury desert home resort style modern bedroom. Photo by William MacCollum.
Foto de dormitorio principal moderno extra grande con paredes blancas, suelo de madera en tonos medios, todas las chimeneas, suelo marrón y bandeja
Foto de dormitorio principal moderno extra grande con paredes blancas, suelo de madera en tonos medios, todas las chimeneas, suelo marrón y bandeja
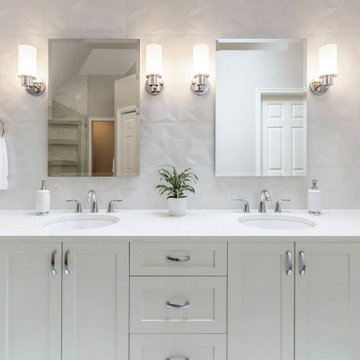
Modern Bathroom remodel in Issaquah, WA.
Freestanding Tub
Foto de cuarto de baño principal, doble y a medida minimalista extra grande con armarios con paneles empotrados, puertas de armario blancas, bañera exenta y encimeras blancas
Foto de cuarto de baño principal, doble y a medida minimalista extra grande con armarios con paneles empotrados, puertas de armario blancas, bañera exenta y encimeras blancas
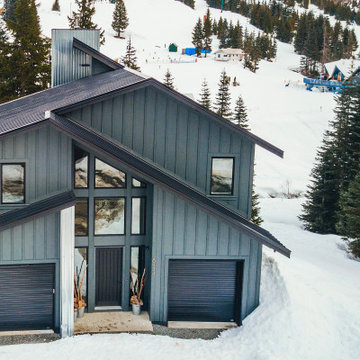
Set against the backdrop of Sasquatch Ski Mountain, this striking cabin rises to capture wide views of the hill. Gracious overhang over the porches. Exterior Hardie siding in Benjamin Moore Notre Dame. Black metal Prolock roofing with black frame rake windows. Beautiful covered porches in tongue and groove wood.
Photo by Brice Ferre
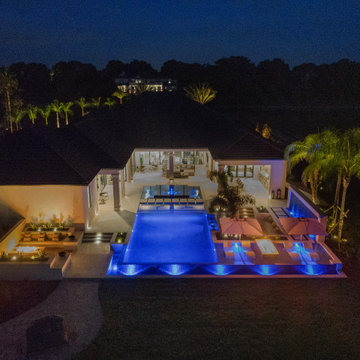
As night falls, pool lights by Pal Lighting and landscape lights by FX Lighting illuminate Stonelake Haven's cohesive, complex and private outdoor living area based around custom spaces entertainment and relaxation. Custom designed by Ryan Hughes Design Build. Photography by Jimi Smith.

Ejemplo de cocina comedor lineal moderna extra grande con fregadero de un seno, armarios con paneles lisos, puertas de armario grises, encimera de azulejos, salpicadero blanco, salpicadero de vidrio templado, electrodomésticos blancos, una isla, suelo gris y encimeras grises

Beautiful modern tudor home with front lights and custom windows, white brick and black roof
Ejemplo de fachada de casa blanca y negra moderna extra grande de tres plantas con revestimiento de ladrillo, tejado a dos aguas y tejado de teja de madera
Ejemplo de fachada de casa blanca y negra moderna extra grande de tres plantas con revestimiento de ladrillo, tejado a dos aguas y tejado de teja de madera

Beautiful Modern Home with Steel Facia, Limestone, Steel Stones, Concrete Floors,modern kitchen
Foto de sala de estar abierta moderna extra grande con suelo de cemento, suelo gris y madera
Foto de sala de estar abierta moderna extra grande con suelo de cemento, suelo gris y madera

Taking in the panoramic views of this Modern Mediterranean Resort while dipping into its luxurious pool feels like a getaway tucked into the hills of Westlake Village. Although, this home wasn’t always so inviting. It originally had the view to impress guests but no space to entertain them.
One day, the owners ran into a sign that it was time to remodel their home. Quite literally, they were walking around their neighborhood and saw a JRP Design & Remodel sign in someone’s front yard.
They became our clients, and our architects drew up a new floorplan for their home. It included a massive addition to the front and a total reconfiguration to the backyard. These changes would allow us to create an entry, expand the small living room, and design an outdoor living space in the backyard. There was only one thing standing in the way of all of this – a mountain formed out of solid rock. Our team spent extensive time chipping away at it to reconstruct the home’s layout. Like always, the hard work was all worth it in the end for our clients to have their dream home!
Luscious landscaping now surrounds the new addition to the front of the home. Its roof is topped with red clay Spanish tiles, giving it a Mediterranean feel. Walking through the iron door, you’re welcomed by a new entry where you can see all the way through the home to the backyard resort and all its glory, thanks to the living room’s LaCantina bi-fold door.
A transparent fence lining the back of the property allows you to enjoy the hillside view without any obstruction. Within the backyard, a 38-foot long, deep blue modernized pool gravitates you to relaxation. The Baja shelf inside it is a tempting spot to lounge in the water and keep cool, while the chairs nearby provide another option for leaning back and soaking up the sun.
On a hot day or chilly night, guests can gather under the sheltered outdoor living space equipped with ceiling fans and heaters. This space includes a kitchen with Stoneland marble countertops and a 42-inch Hestan barbeque. Next to it, a long dining table awaits a feast. Additional seating is available by the TV and fireplace.
From the various entertainment spots to the open layout and breathtaking views, it’s no wonder why the owners love to call their home a “Modern Mediterranean Resort.”
Photographer: Andrew Orozco
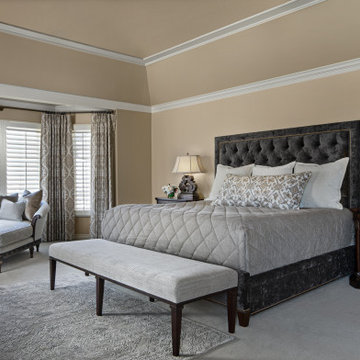
The Master Bedroom was updated with lighter paint, new bed, bench, rug,, carpet and accessories. We also recovered the chaise. This client wanted to update their home to light and Modern from dark and Old World.
The whole house was painted in a light color and the wood floor and stair railing were refinished in a brown/grey stain.. We also made the rooms more useable. We changed the unused living room into a music/wine lounge.
The kitchen cabinets were painted off white and we put in new counter tops, backsplash, lighting, bar stools and hardware. The rest of the home was also updated.
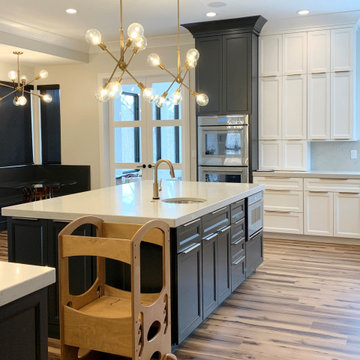
Custom Amish-built cabinetry in painted Super White and Iron Ore paints paired with Q Quartz Carrera Caldia countertops with full height backsplash and 2 1/2" thick edge. MidCentury Modern style Aged Brass Kichler Armstrong series lighting above dinette and two kitchen islands.
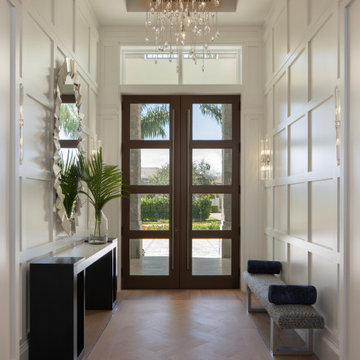
Expansive Naples home nestled in one of the top golf-communities exudes Modern architecture with Classical style. The formality of the grandiose architecture mixed with the ease of coastal vibes, forms a stunning home that excites and relaxes at the same time.

Diseño de salón abierto moderno extra grande con paredes blancas, suelo de baldosas de cerámica, chimeneas suspendidas, marco de chimenea de baldosas y/o azulejos, televisor colgado en la pared, suelo blanco y papel pintado

Brizo plumbing
Mir Mosaics Tile
Sky light Sierra Pacific Windows
Diseño de cuarto de baño principal, único, flotante y abovedado minimalista extra grande con armarios abiertos, puertas de armario grises, ducha a ras de suelo, sanitario de dos piezas, baldosas y/o azulejos grises, baldosas y/o azulejos de porcelana, paredes grises, suelo de madera clara, lavabo suspendido, encimera de cemento, suelo marrón, encimeras grises y papel pintado
Diseño de cuarto de baño principal, único, flotante y abovedado minimalista extra grande con armarios abiertos, puertas de armario grises, ducha a ras de suelo, sanitario de dos piezas, baldosas y/o azulejos grises, baldosas y/o azulejos de porcelana, paredes grises, suelo de madera clara, lavabo suspendido, encimera de cemento, suelo marrón, encimeras grises y papel pintado

Linear two sided fireplace
Modelo de sala de estar abierta minimalista extra grande con paredes blancas, suelo de madera clara, chimenea de doble cara, marco de chimenea de metal, televisor colgado en la pared y bandeja
Modelo de sala de estar abierta minimalista extra grande con paredes blancas, suelo de madera clara, chimenea de doble cara, marco de chimenea de metal, televisor colgado en la pared y bandeja
Fotos de casas modernas
8

















