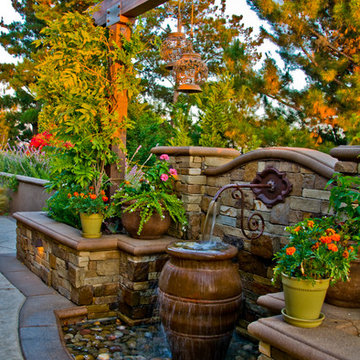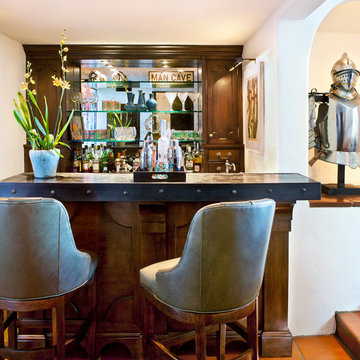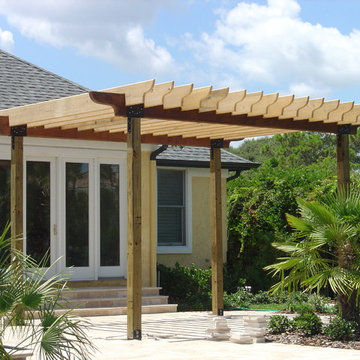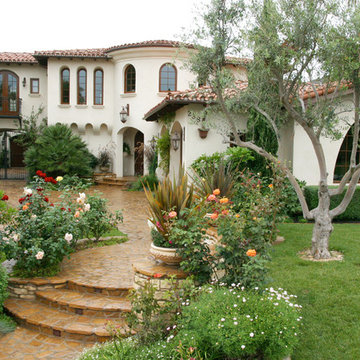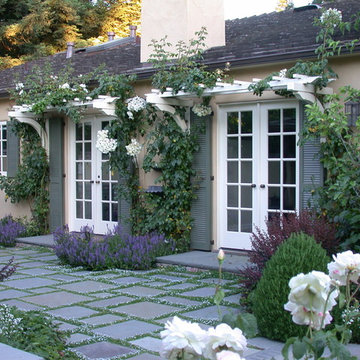Fotos de casas mediterráneas
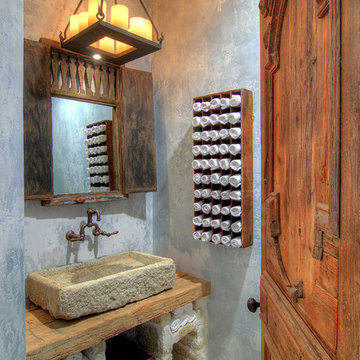
Diseño de aseo mediterráneo con lavabo sobreencimera, encimera de madera, paredes grises y encimeras marrones
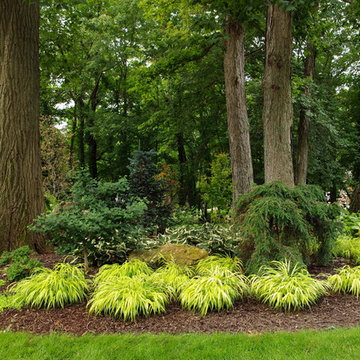
What a way to showcase existing deciduous trees...landscape a small garden around them. Be sure to add lows and highs to your design.
Diseño de jardín mediterráneo pequeño en verano en patio delantero con jardín vertical, exposición reducida al sol y mantillo
Diseño de jardín mediterráneo pequeño en verano en patio delantero con jardín vertical, exposición reducida al sol y mantillo
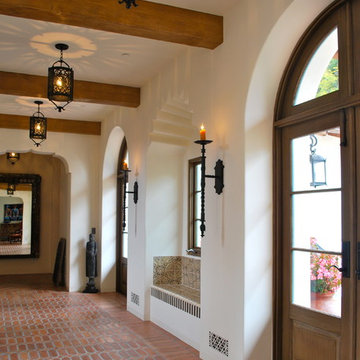
Modelo de recibidores y pasillos mediterráneos grandes con paredes blancas y suelo de baldosas de terracota
Encuentra al profesional adecuado para tu proyecto
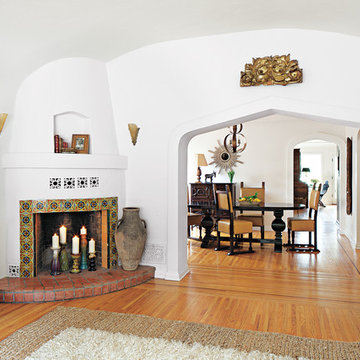
Modelo de salón mediterráneo con paredes blancas, suelo de madera en tonos medios, chimenea de esquina y marco de chimenea de baldosas y/o azulejos
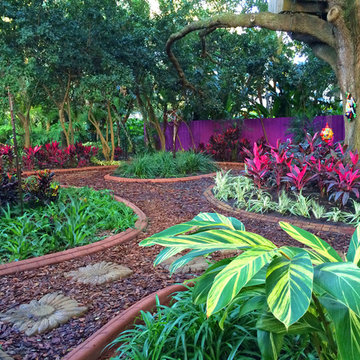
A no-grass solution, where big trees make it hard to grow grass. This garden has close to no flowers, but tons of color, provided by uniquely colored foliage. The border is custom concrete curbing.

Diseño de cocinas en L mediterránea grande con fregadero bajoencimera, armarios con paneles con relieve, puertas de armario de madera en tonos medios, encimera de granito, salpicadero beige, electrodomésticos de acero inoxidable y una isla
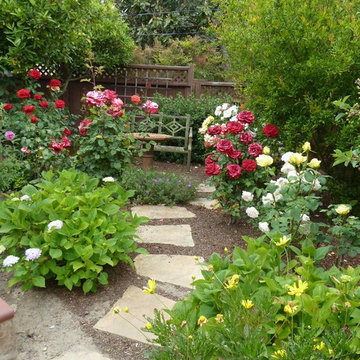
This rose garden is half hidden and the curving path entices you to explore further. Creating a sense of mystery by partially obscuring the boundaries of the garden increases the sense of space.
photo: Diane Hayford

A cluster of pots can soften what might otherwise be severe architecture - plus add a pop of color.
Photo Credit: Mark Pinkerton, vi360
Ejemplo de patio mediterráneo grande en patio y anexo de casas con adoquines de ladrillo
Ejemplo de patio mediterráneo grande en patio y anexo de casas con adoquines de ladrillo

Dining room and main hallway. Modern fireplace wall has herringbone tile pattern and custom wood shelving. The main hall has custom wood trusses that bring the feel of the 16' tall ceilings down to earth. The steel dining table is 4' x 10' and was built specially for the space.
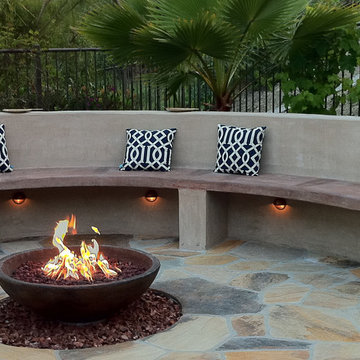
Backyard Fire Bowl
Jodie Cook Landscape Design
Foto de patio mediterráneo en patio trasero con brasero
Foto de patio mediterráneo en patio trasero con brasero
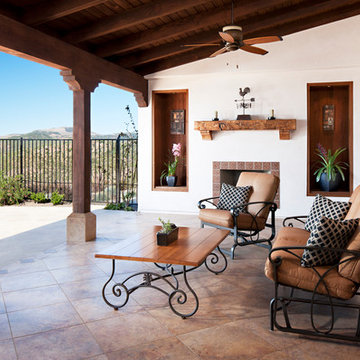
Centered on seamless transitions of indoor and outdoor living, this open-planned Spanish Ranch style home is situated atop a modest hill overlooking Western San Diego County. The design references a return to historic Rancho Santa Fe style by utilizing a smooth hand troweled stucco finish, heavy timber accents, and clay tile roofing. By accurately identifying the peak view corridors the house is situated on the site in such a way where the public spaces enjoy panoramic valley views, while the master suite and private garden are afforded majestic hillside views.
As see in San Diego magazine, November 2011
http://www.sandiegomagazine.com/San-Diego-Magazine/November-2011/Hilltop-Hacienda/
Photos by: Zack Benson
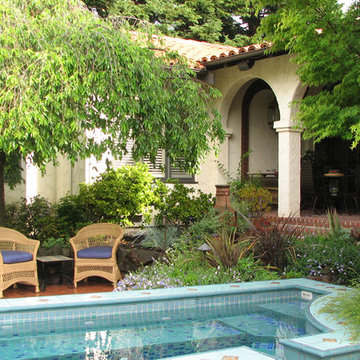
This client started with their home remodel and then hired us to create the exterior as an extension of the interior living space. The backyard was sloped and did not provide much flat area. We built a completely private inner courtyard with an over-sized entry door, tile patio, and a colorful custom water feature to create an intimate gathering space. The backyard redesign included a small pool with spa addition (pictured here), fireplace, shade structures and built in wall fountain.
Photo Credit - Cynthia Montgomery
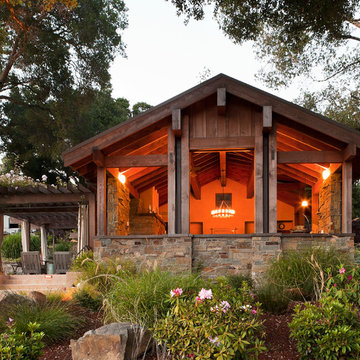
Ejemplo de patio mediterráneo de tamaño medio en patio trasero con brasero, adoquines de piedra natural y pérgola
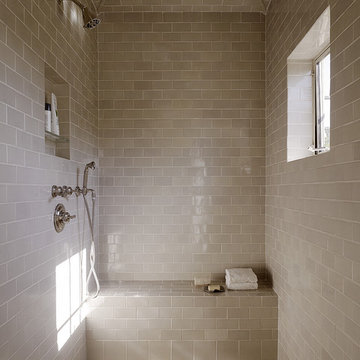
Architect: Charlie Barnett Associates
Interior Design: Tucker and Marks Design
Landscape Design: Suzman & Cole Design Associates
Photography: Mathew Millman Photography
Fotos de casas mediterráneas

Architect: Don Nulty
Imagen de escalera curva mediterránea grande con contrahuellas con baldosas y/o azulejos, escalones de terracota y barandilla de metal
Imagen de escalera curva mediterránea grande con contrahuellas con baldosas y/o azulejos, escalones de terracota y barandilla de metal
9

















