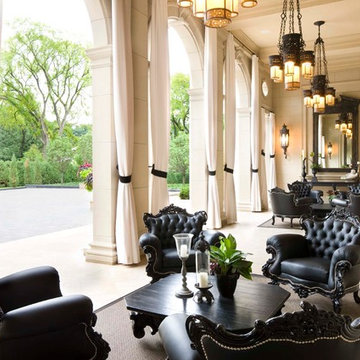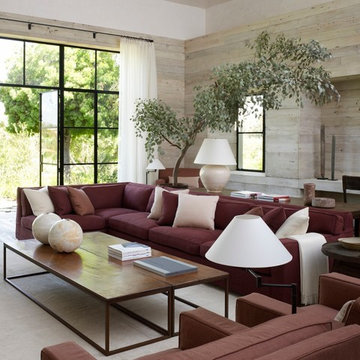118.848 fotos de casas marrones

Design & Construction By Sherman Oaks Home Builders: http://www.shermanoakshomebuilders.com
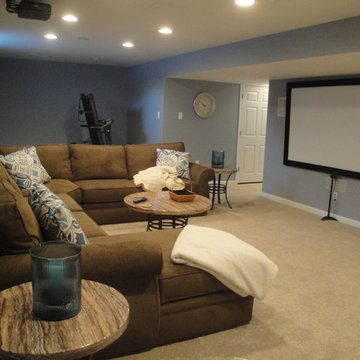
SCFA
Modelo de cine en casa tradicional grande con paredes grises, moqueta y suelo beige
Modelo de cine en casa tradicional grande con paredes grises, moqueta y suelo beige

Praised for its visually appealing, modern yet comfortable design, this Scottsdale residence took home the gold in the 2014 Design Awards from Professional Builder magazine. Built by Calvis Wyant Luxury Homes, the 5,877-square-foot residence features an open floor plan that includes Western Window Systems’ multi-slide pocket doors to allow for optimal inside-to-outside flow. Tropical influences such as covered patios, a pool, and reflecting ponds give the home a lush, resort-style feel.
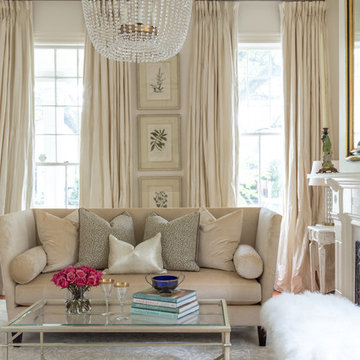
sara essex
Diseño de salón para visitas cerrado tradicional de tamaño medio sin televisor con paredes blancas, suelo de madera oscura y todas las chimeneas
Diseño de salón para visitas cerrado tradicional de tamaño medio sin televisor con paredes blancas, suelo de madera oscura y todas las chimeneas
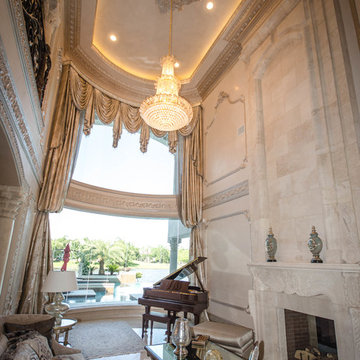
Photography by: www.RefinedBlueprint.com
Diseño de salón para visitas abierto clásico grande
Diseño de salón para visitas abierto clásico grande
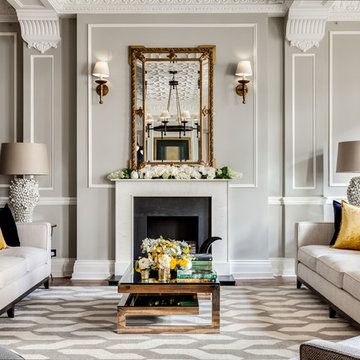
Diseño de salón para visitas clásico con paredes grises, todas las chimeneas y alfombra
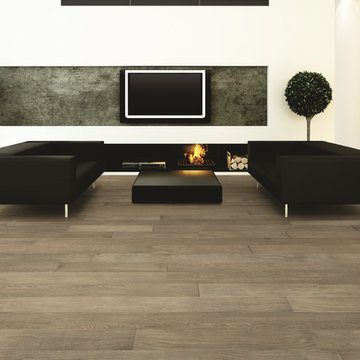
PC: Hallmark Floors
Modelo de salón abierto moderno de tamaño medio con paredes blancas, suelo de madera en tonos medios, chimenea lineal y televisor colgado en la pared
Modelo de salón abierto moderno de tamaño medio con paredes blancas, suelo de madera en tonos medios, chimenea lineal y televisor colgado en la pared
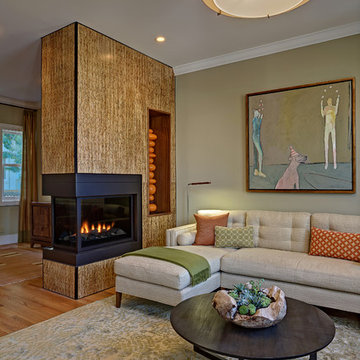
Imagen de salón para visitas abierto retro de tamaño medio sin televisor con paredes verdes, suelo de madera en tonos medios, chimenea de doble cara, marco de chimenea de madera y suelo marrón
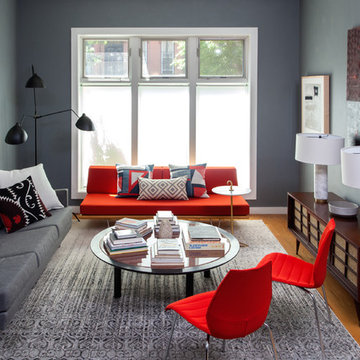
Foto de salón para visitas cerrado contemporáneo con paredes grises y suelo de madera en tonos medios
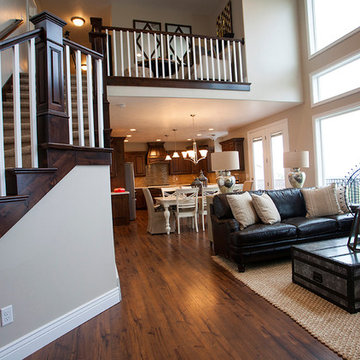
Kevin Kiernan
Diseño de salón abierto de estilo americano de tamaño medio con paredes blancas, suelo de madera oscura, todas las chimeneas y marco de chimenea de piedra
Diseño de salón abierto de estilo americano de tamaño medio con paredes blancas, suelo de madera oscura, todas las chimeneas y marco de chimenea de piedra
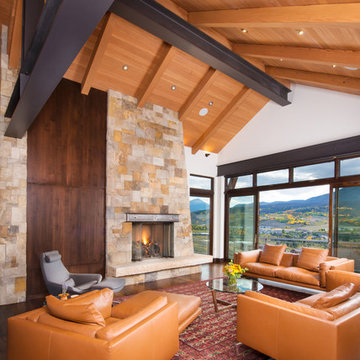
Modelo de salón para visitas abierto actual grande sin televisor con paredes blancas, suelo de madera en tonos medios, todas las chimeneas, marco de chimenea de piedra y suelo marrón
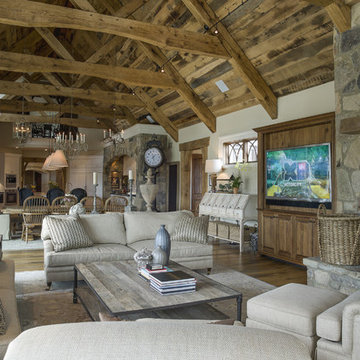
Alan Gilbert Photography
Ejemplo de salón para visitas abierto campestre con paredes blancas, suelo de madera oscura, todas las chimeneas, marco de chimenea de piedra, televisor colgado en la pared y piedra
Ejemplo de salón para visitas abierto campestre con paredes blancas, suelo de madera oscura, todas las chimeneas, marco de chimenea de piedra, televisor colgado en la pared y piedra
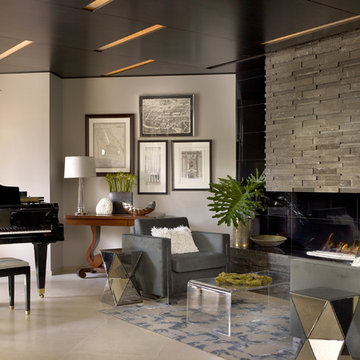
Residential Addition by Charles Vincent George Architects
Interior Design by Aimee Wertepny
Photographs by Tony Soluri
Imagen de salón con rincón musical abierto actual con paredes grises, chimenea lineal y marco de chimenea de piedra
Imagen de salón con rincón musical abierto actual con paredes grises, chimenea lineal y marco de chimenea de piedra
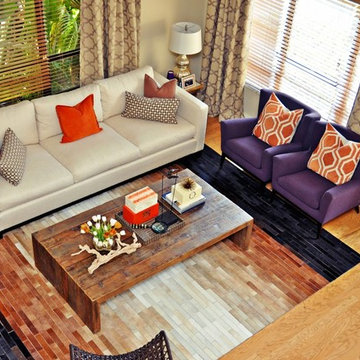
Source Guide
Sofa, Tribal Vest and Diving Sculpture: Kom Furniture | Purple Accent Chairs: Wassers Furniture | Coffee Table and Woven Leather Chair: Addison House | Rug: Gilt | Mirrored Chest: City Furniture | Curtain Fabric: Kravet/Eeva pattern via Designer Discount Fabric | Living Room Lamps, throw pillows and accent storage boxes: Home Goods | Foyer Art and Orange Throw Pillows: Z Gallerie | Cow Hide Rug in Entry: Ikea | Copper Lamps:Overstock | Gold and White Tray: Target | Foyer Buffet/Console: Scan Design | X-Leg Benches: Overstock | Frosted Interior Doors: Sheridan Lumber | Floor Mirror: City Furniture | Frosted Gold End Tables: Wayfair | Foyer Bench: Shop NWD |Living Room Paint: Chop Sticks by Sherwin Williams (SW 7575) | Foyer Paint: Copper Wire by Sherwin Williams ( SW 7707)

This view of this Chicago rooftop deck from the guest bedroom. The cedar pergola is lit up at night underneath. On top of the pergola is live roof material which provide shade and beauty from above. The walls are sleek and contemporary using two three materials. Cedar, steel, and frosted acrylic panels. The modern rooftop is on a garage in wicker park. The decking on the rooftop is composite and built over a frame. Roof has irrigation system to water all plants.
Bradley Foto, Chris Bradley

Photographer James French
Imagen de salón para visitas campestre con paredes blancas, estufa de leña y suelo de madera clara
Imagen de salón para visitas campestre con paredes blancas, estufa de leña y suelo de madera clara
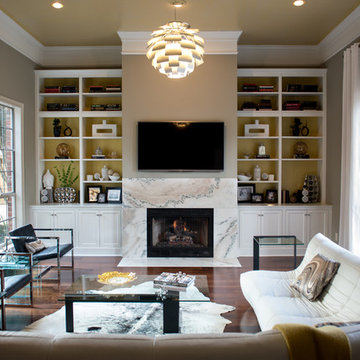
In the living room, a modern aluminum chandelier suspends from a stenciled faux finish ceiling, which was preserved in the remodel. The walls are painted Sandy Hook Gray a tough walls flat latex with trim painted in White Dove a satin oil-based impervex enamel. The fireplace was overhauled by eliminating a dated mantle and inserting and adding a solid slab of Priscilla Fire marble and fire glass. A flat screen television and surround sound speakers are among some of the home’s technology updates. A modular sectional sofa with custom silk pillows anchors the low-profile living seating arrangement. A large cowhide hide is flanked by contemporary lounge chairs and tempered glass and iron tables. Existing built-ins were painted to showcase choice accessories.
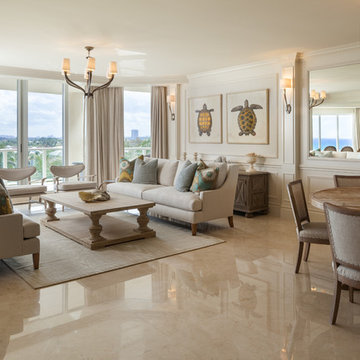
© Sargent Photography
Ejemplo de salón abierto costero con paredes blancas, suelo de mármol y suelo beige
Ejemplo de salón abierto costero con paredes blancas, suelo de mármol y suelo beige
118.848 fotos de casas marrones
7

















