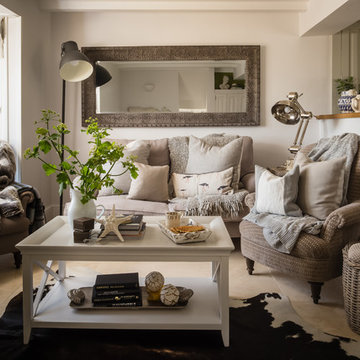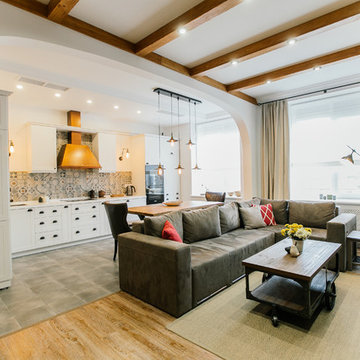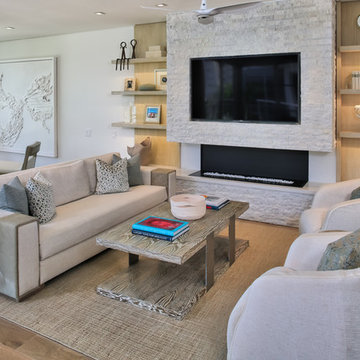118.848 fotos de casas marrones
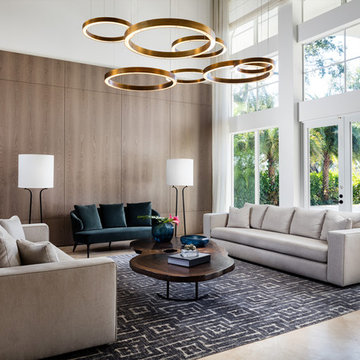
Diseño de salón abierto contemporáneo grande con paredes blancas, suelo beige y suelo de baldosas de porcelana
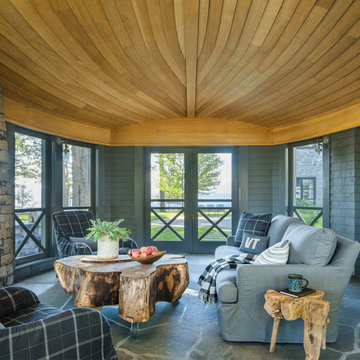
pc: Jim Westphalen Photography
Foto de porche cerrado costero grande con adoquines de piedra natural
Foto de porche cerrado costero grande con adoquines de piedra natural
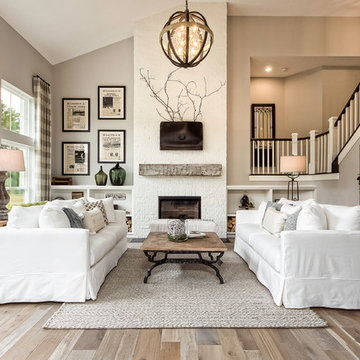
Home Plan: Lauderdale
Foto de sala de estar abierta clásica con marco de chimenea de ladrillo, televisor colgado en la pared, paredes grises y suelo de madera clara
Foto de sala de estar abierta clásica con marco de chimenea de ladrillo, televisor colgado en la pared, paredes grises y suelo de madera clara
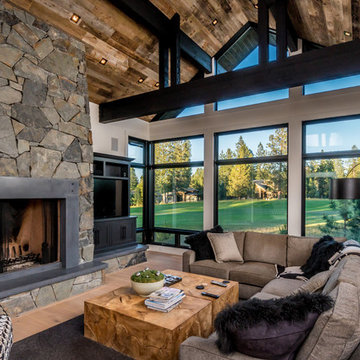
Ejemplo de sala de estar rústica con paredes blancas, suelo de madera clara, todas las chimeneas, marco de chimenea de metal, pared multimedia y alfombra
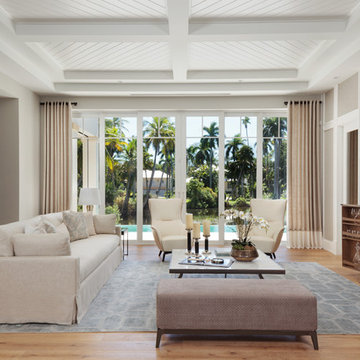
Foto de sala de estar con barra de bar abierta costera sin chimenea con paredes grises, suelo de madera clara y televisor colgado en la pared

David Burroughs
Imagen de biblioteca en casa cerrada clásica renovada de tamaño medio sin televisor con paredes beige, suelo de madera oscura, todas las chimeneas, marco de chimenea de metal y suelo marrón
Imagen de biblioteca en casa cerrada clásica renovada de tamaño medio sin televisor con paredes beige, suelo de madera oscura, todas las chimeneas, marco de chimenea de metal y suelo marrón

Large high ceiling living room faces a two-story concrete fireplace wall with floor to ceiling windows framing the view. The hardwood floors are set over Warmboard radiant heating subflooring.
Russell Abraham Photography
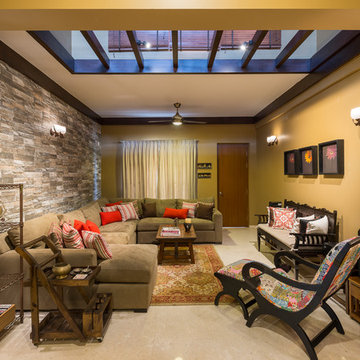
Anand Jaju
Imagen de salón contemporáneo de tamaño medio con suelo de mármol, suelo beige, paredes amarillas y piedra
Imagen de salón contemporáneo de tamaño medio con suelo de mármol, suelo beige, paredes amarillas y piedra
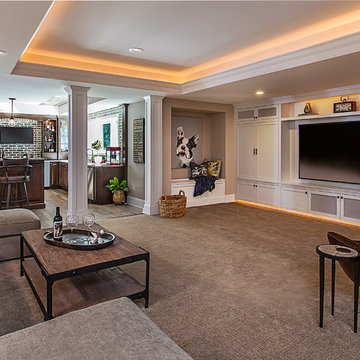
This Milford French country home’s 2,500 sq. ft. basement transformation is just as extraordinary as it is warm and inviting. The M.J. Whelan design team, along with our clients, left no details out. This luxury basement is a beautiful blend of modern and rustic materials. A unique tray ceiling with a hardwood inset defines the space of the full bar. Brookhaven maple custom cabinets with a dark bistro finish and Cambria quartz countertops were used along with state of the art appliances. A brick backsplash and vintage pendant lights with new LED Edison bulbs add beautiful drama. The entertainment area features a custom built-in entertainment center designed specifically to our client’s wishes. It houses a large flat screen TV, lots of storage, display shelves and speakers hidden by speaker fabric. LED accent lighting was strategically installed to highlight this beautiful space. The entertaining area is open to the billiards room, featuring a another beautiful brick accent wall with a direct vent fireplace. The old ugly steel columns were beautifully disguised with raised panel moldings and were used to create and define the different spaces, even a hallway. The exercise room and game space are open to each other and features glass all around to keep it open to the rest of the lower level. Another brick accent wall was used in the game area with hardwood flooring while the exercise room has rubber flooring. The design also includes a rear foyer coming in from the back yard with cubbies and a custom barn door to separate that entry. A playroom and a dining area were also included in this fabulous luxurious family retreat. Stunning Provenza engineered hardwood in a weathered wire brushed combined with textured Fabrica carpet was used throughout most of the basement floor which is heated hydronically. Tile was used in the entry and the new bathroom. The details are endless! Our client’s selections of beautiful furnishings complete this luxurious finished basement. Photography by Jeff Garland Photography
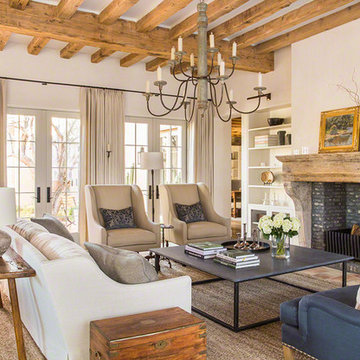
Lisa Romerein (photography)
Oz Interiors (interior design)
Linthicum (construction)
Ejemplo de salón para visitas mediterráneo con paredes blancas, suelo de baldosas de terracota, todas las chimeneas, marco de chimenea de piedra y suelo naranja
Ejemplo de salón para visitas mediterráneo con paredes blancas, suelo de baldosas de terracota, todas las chimeneas, marco de chimenea de piedra y suelo naranja
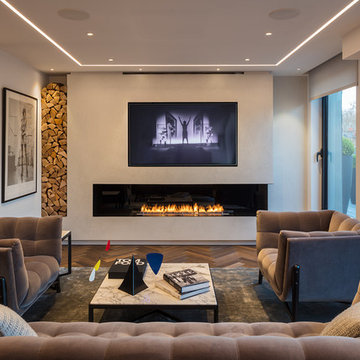
Within the main living space, a Feature Wall accommodates a recessed linear biofuel fire, (with a continuous flame of 1.5 metres), with a recessed Tv above, and stacked fire logs in an alcove to one side.
Photography : Adam Parker

Photography by Spacecrafting
Ejemplo de porche cerrado tradicional en anexo de casas con entablado
Ejemplo de porche cerrado tradicional en anexo de casas con entablado

Jacob Snavely
Foto de cocinas en L minimalista de tamaño medio abierta con fregadero de doble seno, armarios con paneles lisos, puertas de armario grises, encimera de cuarzo compacto, electrodomésticos con paneles, suelo de madera clara, una isla y suelo blanco
Foto de cocinas en L minimalista de tamaño medio abierta con fregadero de doble seno, armarios con paneles lisos, puertas de armario grises, encimera de cuarzo compacto, electrodomésticos con paneles, suelo de madera clara, una isla y suelo blanco
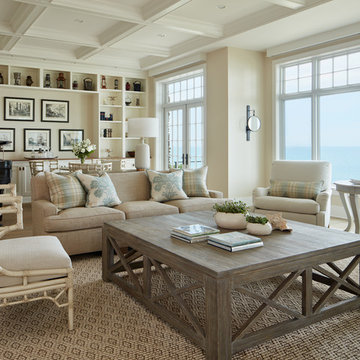
Imagen de salón para visitas abierto marinero de tamaño medio sin televisor con paredes beige, suelo de madera en tonos medios, todas las chimeneas, marco de chimenea de baldosas y/o azulejos y suelo beige

Foto de salón abierto de estilo zen pequeño con paredes blancas, suelo de madera en tonos medios y suelo marrón
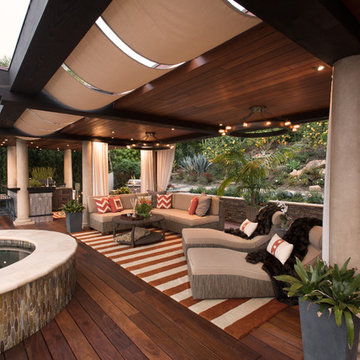
Nestled against the hillside in San Diego California, this outdoor living space provides homeowners the luxury of living in Southern California most coveted Real-estate... LaJolla California. Weather rated wood material called Epee is used on the decking as well as the ceiling. Two custom designed, bronze chandeliers grace the ceilings as a 30' steel beam supports the vast overhang... allowing the maximum view of the LaJolla coast. Beautiful woven outdoor furniture in a neutral color palette sets the perfect base for bold orange throw pillows and accents used throughout. "Mink like" throws help to keep guests warm after the sun sets or after a relaxing dip in the Jacuzzi.

John Ellis for Country Living
Modelo de sala de estar abierta de estilo de casa de campo extra grande con paredes blancas, suelo de madera clara, televisor colgado en la pared y suelo marrón
Modelo de sala de estar abierta de estilo de casa de campo extra grande con paredes blancas, suelo de madera clara, televisor colgado en la pared y suelo marrón
118.848 fotos de casas marrones
4

















