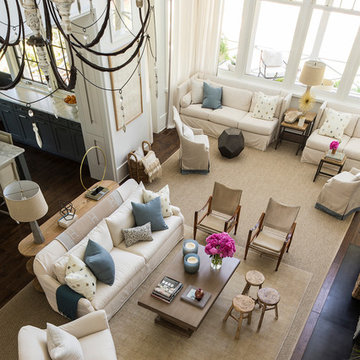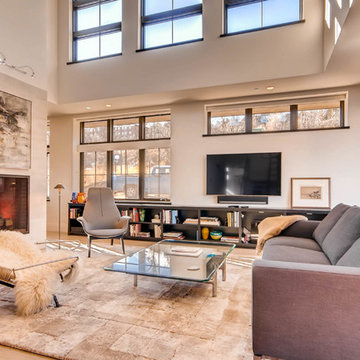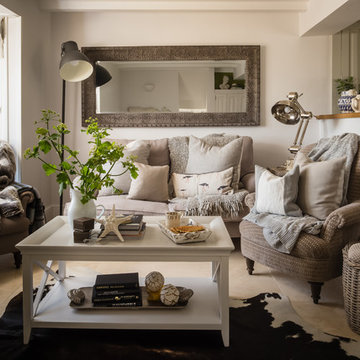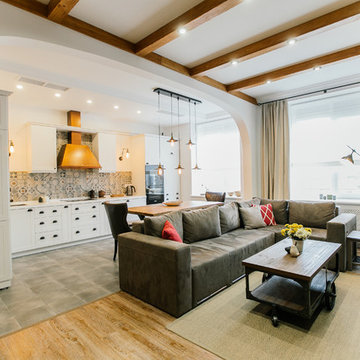118.823 fotos de casas marrones
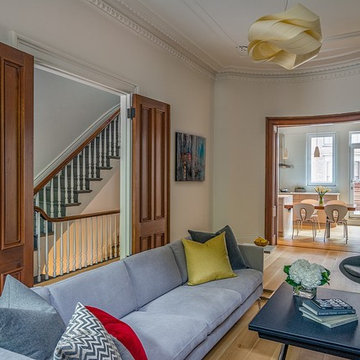
This renovated brick rowhome in Boston’s South End offers a modern aesthetic within a historic structure, creative use of space, exceptional thermal comfort, a reduced carbon footprint, and a passive stream of income.
DESIGN PRIORITIES. The goals for the project were clear - design the primary unit to accommodate the family’s modern lifestyle, rework the layout to create a desirable rental unit, improve thermal comfort and introduce a modern aesthetic. We designed the street-level entry as a shared entrance for both the primary and rental unit. The family uses it as their everyday entrance - we planned for bike storage and an open mudroom with bench and shoe storage to facilitate the change from shoes to slippers or bare feet as they enter their home. On the main level, we expanded the kitchen into the dining room to create an eat-in space with generous counter space and storage, as well as a comfortable connection to the living space. The second floor serves as master suite for the couple - a bedroom with a walk-in-closet and ensuite bathroom, and an adjacent study, with refinished original pumpkin pine floors. The upper floor, aside from a guest bedroom, is the child's domain with interconnected spaces for sleeping, work and play. In the play space, which can be separated from the work space with new translucent sliding doors, we incorporated recreational features inspired by adventurous and competitive television shows, at their son’s request.
MODERN MEETS TRADITIONAL. We left the historic front facade of the building largely unchanged - the security bars were removed from the windows and the single pane windows were replaced with higher performing historic replicas. We designed the interior and rear facade with a vision of warm modernism, weaving in the notable period features. Each element was either restored or reinterpreted to blend with the modern aesthetic. The detailed ceiling in the living space, for example, has a new matte monochromatic finish, and the wood stairs are covered in a dark grey floor paint, whereas the mahogany doors were simply refinished. New wide plank wood flooring with a neutral finish, floor-to-ceiling casework, and bold splashes of color in wall paint and tile, and oversized high-performance windows (on the rear facade) round out the modern aesthetic.
RENTAL INCOME. The existing rowhome was zoned for a 2-family dwelling but included an undesirable, single-floor studio apartment at the garden level with low ceiling heights and questionable emergency egress. In order to increase the quality and quantity of space in the rental unit, we reimagined it as a two-floor, 1 or 2 bedroom, 2 bathroom apartment with a modern aesthetic, increased ceiling height on the lowest level and provided an in-unit washer/dryer. The apartment was listed with Jackie O'Connor Real Estate and rented immediately, providing the owners with a source of passive income.
ENCLOSURE WITH BENEFITS. The homeowners sought a minimal carbon footprint, enabled by their urban location and lifestyle decisions, paired with the benefits of a high-performance home. The extent of the renovation allowed us to implement a deep energy retrofit (DER) to address air tightness, insulation, and high-performance windows. The historic front facade is insulated from the interior, while the rear facade is insulated on the exterior. Together with these building enclosure improvements, we designed an HVAC system comprised of continuous fresh air ventilation, and an efficient, all-electric heating and cooling system to decouple the house from natural gas. This strategy provides optimal thermal comfort and indoor air quality, improved acoustic isolation from street noise and neighbors, as well as a further reduced carbon footprint. We also took measures to prepare the roof for future solar panels, for when the South End neighborhood’s aging electrical infrastructure is upgraded to allow them.
URBAN LIVING. The desirable neighborhood location allows the both the homeowners and tenant to walk, bike, and use public transportation to access the city, while each charging their respective plug-in electric cars behind the building to travel greater distances.
OVERALL. The understated rowhouse is now ready for another century of urban living, offering the owners comfort and convenience as they live life as an expression of their values.
Eric Roth Photo
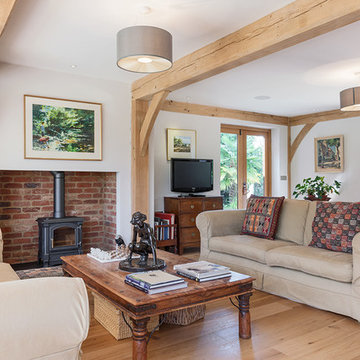
Modelo de salón cerrado campestre de tamaño medio con paredes blancas, suelo de madera clara y suelo beige
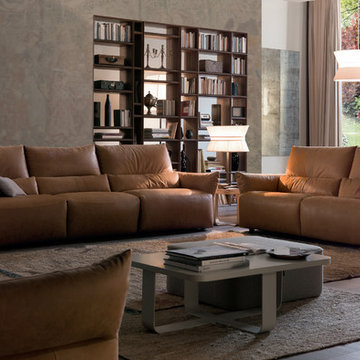
Modern Italian Sofa Set EMMA 966E by Chateau d'Ax Italia. Modern italian design of this sofa set will be a beautiful decoration to any modern style interior. Puffy cushions make this couch soft and comfortable. The backrest is high enough to provide sufficient support for your back. Emma is a modular sofa collection that offers abundance of size customization options. You can order this model either as 3-piece living room set: Sofa, Loveseat and Chair or L-shape Sectional Sofa with Chaise or even Corner Sectional. Power motions recliners can be also optionally equipped to any seat, making your lounging even more comfortable.
Can be special ordered in different shapes, sizes and upholstery materials: fabric & leather. Contact us for details and prices - 718-676-1977.
Features:
Covering: leather or fabric
Frame: hardwood load bearing rails, high density particle board
Back cushions: polyurethane foam
Seat interiors: polyurethane foam
Back suspensions: webbings (elastic belts)
Seat suspensions: nosag
Feet: round feet in black finish 1.5" high
Dimensions:
Sofa: W78.7" x D39.8" x H36.5"
Loveseat: W66" x D39.8" x H36.5"
Chair: W37.8" x D39.8" x H36.5"

Foto de salón para visitas clásico renovado sin televisor con suelo beige, paredes grises, todas las chimeneas y marco de chimenea de piedra

Amy Pearman, Boyd Pearman Photography
Modelo de salón para visitas abierto tradicional renovado grande sin televisor con paredes blancas, suelo de madera oscura, todas las chimeneas, suelo marrón y marco de chimenea de piedra
Modelo de salón para visitas abierto tradicional renovado grande sin televisor con paredes blancas, suelo de madera oscura, todas las chimeneas, suelo marrón y marco de chimenea de piedra

John Bishop
Ejemplo de salón abierto romántico con suelo de madera oscura y alfombra
Ejemplo de salón abierto romántico con suelo de madera oscura y alfombra

Photo By: Trent Bell
Imagen de galería contemporánea con suelo de madera en tonos medios, todas las chimeneas, marco de chimenea de piedra, techo estándar y suelo marrón
Imagen de galería contemporánea con suelo de madera en tonos medios, todas las chimeneas, marco de chimenea de piedra, techo estándar y suelo marrón

The Living Room furnishings include custom window treatments, Lee Industries arm chairs and sofa, an antique Persian carpet, and a custom leather ottoman. The paint color is Sherwin Williams Antique White.
Project by Portland interior design studio Jenni Leasia Interior Design. Also serving Lake Oswego, West Linn, Vancouver, Sherwood, Camas, Oregon City, Beaverton, and the whole of Greater Portland.
For more about Jenni Leasia Interior Design, click here: https://www.jennileasiadesign.com/
To learn more about this project, click here:
https://www.jennileasiadesign.com/crystal-springs
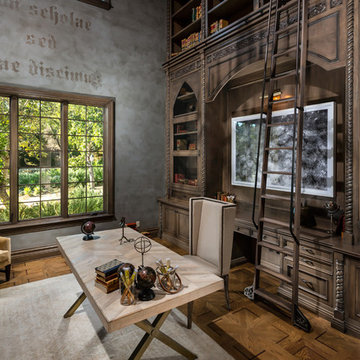
Imagen de despacho mediterráneo extra grande con biblioteca, paredes multicolor, suelo de madera oscura, escritorio independiente y suelo marrón
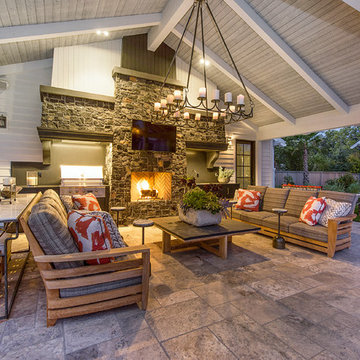
Imagen de patio campestre grande en patio trasero con chimenea, suelo de baldosas y cenador
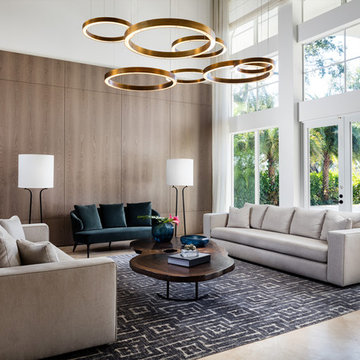
Diseño de salón abierto contemporáneo grande con paredes blancas, suelo beige y suelo de baldosas de porcelana
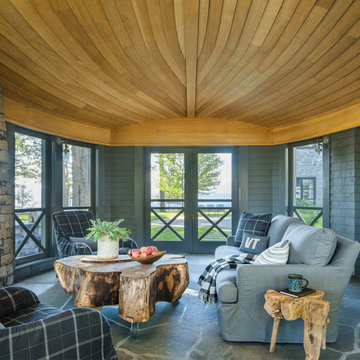
pc: Jim Westphalen Photography
Foto de porche cerrado costero grande con adoquines de piedra natural
Foto de porche cerrado costero grande con adoquines de piedra natural
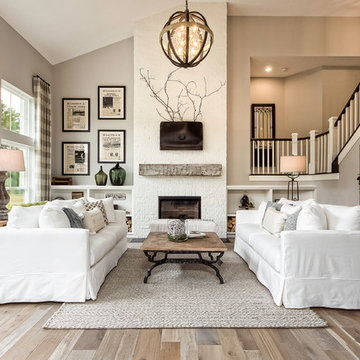
Home Plan: Lauderdale
Foto de sala de estar abierta clásica con marco de chimenea de ladrillo, televisor colgado en la pared, paredes grises y suelo de madera clara
Foto de sala de estar abierta clásica con marco de chimenea de ladrillo, televisor colgado en la pared, paredes grises y suelo de madera clara
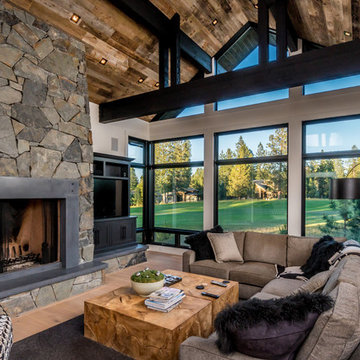
Ejemplo de sala de estar rústica con paredes blancas, suelo de madera clara, todas las chimeneas, marco de chimenea de metal, pared multimedia y alfombra
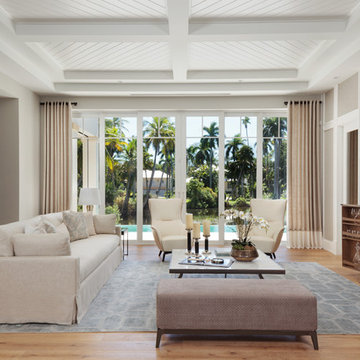
Foto de sala de estar con barra de bar abierta costera sin chimenea con paredes grises, suelo de madera clara y televisor colgado en la pared
118.823 fotos de casas marrones
3

















