413 fotos de casas grises
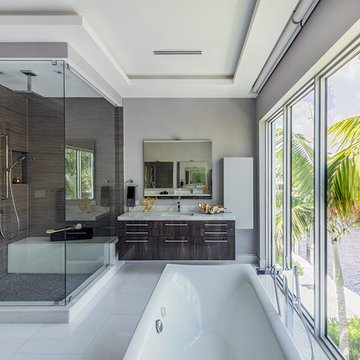
Diseño de cuarto de baño principal contemporáneo con armarios con paneles lisos, puertas de armario de madera en tonos medios, bañera exenta, ducha doble, baldosas y/o azulejos marrones, paredes grises, lavabo bajoencimera, suelo blanco, ducha con puerta con bisagras y encimeras grises
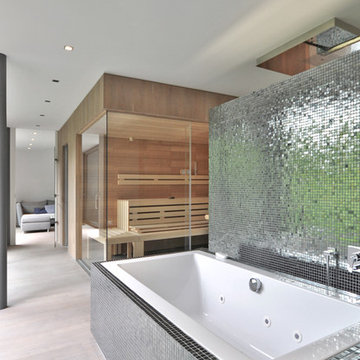
e-rent immbolien Dr. Wirth KG
Modelo de sauna actual grande con bañera encastrada, baldosas y/o azulejos grises, baldosas y/o azulejos en mosaico, paredes marrones y suelo de madera clara
Modelo de sauna actual grande con bañera encastrada, baldosas y/o azulejos grises, baldosas y/o azulejos en mosaico, paredes marrones y suelo de madera clara
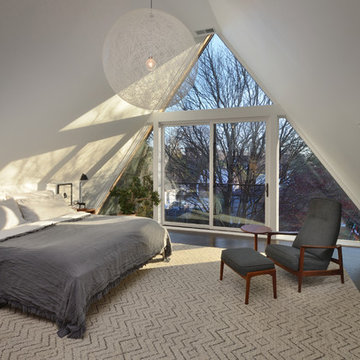
Michael Lipman
Modelo de dormitorio principal actual sin chimenea con paredes blancas y suelo de madera oscura
Modelo de dormitorio principal actual sin chimenea con paredes blancas y suelo de madera oscura
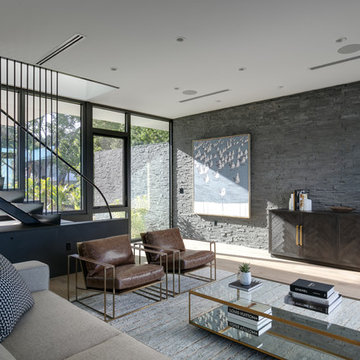
Ryan Gamma Photography
Imagen de salón actual con paredes grises, suelo de madera clara y suelo beige
Imagen de salón actual con paredes grises, suelo de madera clara y suelo beige
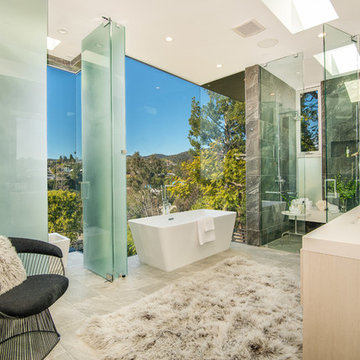
Ground up development. 7,000 sq ft contemporary luxury home constructed by FINA Construction Group Inc.
Imagen de cuarto de baño principal y rectangular actual extra grande con puertas de armario de madera clara, bañera exenta, ducha doble, bidé, baldosas y/o azulejos beige, baldosas y/o azulejos de piedra, paredes blancas, lavabo bajoencimera, encimera de cuarzo compacto, suelo beige y ducha con puerta con bisagras
Imagen de cuarto de baño principal y rectangular actual extra grande con puertas de armario de madera clara, bañera exenta, ducha doble, bidé, baldosas y/o azulejos beige, baldosas y/o azulejos de piedra, paredes blancas, lavabo bajoencimera, encimera de cuarzo compacto, suelo beige y ducha con puerta con bisagras
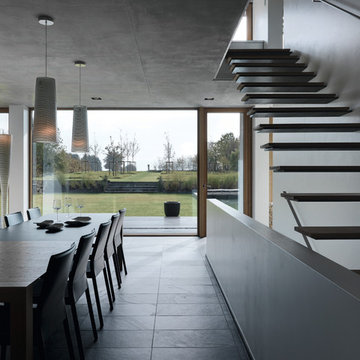
By Leicht www.leichtusa.com
Handless kitchen, high Gloss lacquered
Program:01 LARGO-FG | FG 120 frosty white
Program: 2 AVANCE-FG | FG 120 frosty white
Handle 779.000 kick-fitting
Worktop Corian, colour: glacier white
Sink Corian, model: Fonatana
Taps Dornbacht, model: Lot
Electric appliances Siemens | Novy
www.massiv-passiv.lu
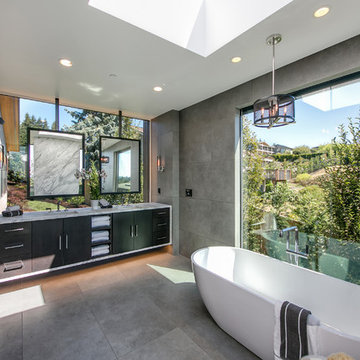
Paul Gjording
Imagen de cuarto de baño principal contemporáneo con armarios con paneles lisos, puertas de armario negras, bañera exenta, baldosas y/o azulejos grises, paredes grises, lavabo bajoencimera y suelo gris
Imagen de cuarto de baño principal contemporáneo con armarios con paneles lisos, puertas de armario negras, bañera exenta, baldosas y/o azulejos grises, paredes grises, lavabo bajoencimera y suelo gris
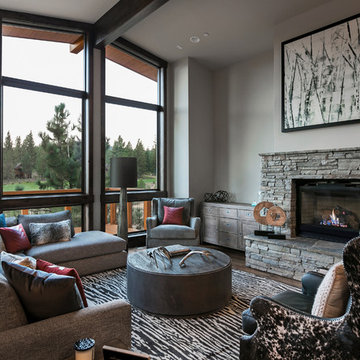
Casey Halliday Photography
Modelo de salón para visitas abierto rústico grande sin televisor con paredes grises, moqueta, todas las chimeneas y marco de chimenea de piedra
Modelo de salón para visitas abierto rústico grande sin televisor con paredes grises, moqueta, todas las chimeneas y marco de chimenea de piedra
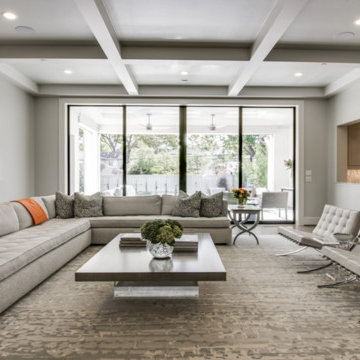
Ejemplo de salón para visitas abierto contemporáneo grande con paredes grises y suelo de madera oscura
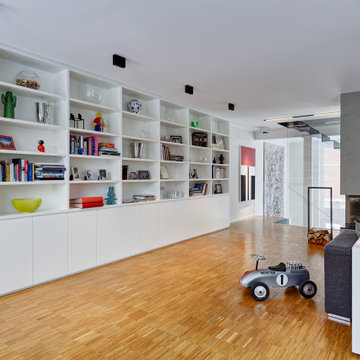
Imagen de sala de estar actual grande con paredes blancas, suelo de madera en tonos medios, chimenea de esquina, marco de chimenea de hormigón, televisor colgado en la pared y suelo marrón
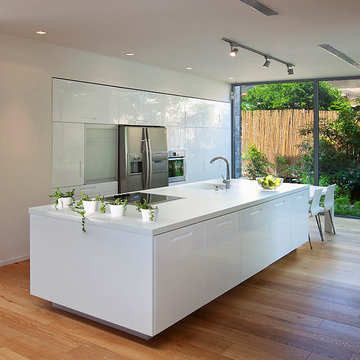
Project for austec Shamir building. www.austec-shamir.co.il , architects :studio arcasa
Modelo de cocina moderna con electrodomésticos de acero inoxidable, fregadero integrado, armarios con paneles lisos y puertas de armario blancas
Modelo de cocina moderna con electrodomésticos de acero inoxidable, fregadero integrado, armarios con paneles lisos y puertas de armario blancas

©Finished Basement Company
Imagen de sala de estar tradicional renovada grande sin chimenea con paredes grises, suelo de madera en tonos medios y suelo beige
Imagen de sala de estar tradicional renovada grande sin chimenea con paredes grises, suelo de madera en tonos medios y suelo beige

LED strips uplight the ceiling from the exposed I-beams, while direct lighting is provided from pendant mounted multiple headed adjustable accent lights.
Studio B Architects, Aspen, CO.
Photo by Raul Garcia
Key Words: Lighting, Modern Lighting, Lighting Designer, Lighting Design, Design, Lighting, ibeams, ibeam, indoor pool, living room lighting, beam lighting, modern pendant lighting, modern pendants, contemporary living room, modern living room, modern living room, contemporary living room, modern living room, modern living room, modern living room, modern living room, contemporary living room, contemporary living room

Klopf Architecture and Outer space Landscape Architects designed a new warm, modern, open, indoor-outdoor home in Los Altos, California. Inspired by mid-century modern homes but looking for something completely new and custom, the owners, a couple with two children, bought an older ranch style home with the intention of replacing it.
Created on a grid, the house is designed to be at rest with differentiated spaces for activities; living, playing, cooking, dining and a piano space. The low-sloping gable roof over the great room brings a grand feeling to the space. The clerestory windows at the high sloping roof make the grand space light and airy.
Upon entering the house, an open atrium entry in the middle of the house provides light and nature to the great room. The Heath tile wall at the back of the atrium blocks direct view of the rear yard from the entry door for privacy.
The bedrooms, bathrooms, play room and the sitting room are under flat wing-like roofs that balance on either side of the low sloping gable roof of the main space. Large sliding glass panels and pocketing glass doors foster openness to the front and back yards. In the front there is a fenced-in play space connected to the play room, creating an indoor-outdoor play space that could change in use over the years. The play room can also be closed off from the great room with a large pocketing door. In the rear, everything opens up to a deck overlooking a pool where the family can come together outdoors.
Wood siding travels from exterior to interior, accentuating the indoor-outdoor nature of the house. Where the exterior siding doesn’t come inside, a palette of white oak floors, white walls, walnut cabinetry, and dark window frames ties all the spaces together to create a uniform feeling and flow throughout the house. The custom cabinetry matches the minimal joinery of the rest of the house, a trim-less, minimal appearance. Wood siding was mitered in the corners, including where siding meets the interior drywall. Wall materials were held up off the floor with a minimal reveal. This tight detailing gives a sense of cleanliness to the house.
The garage door of the house is completely flush and of the same material as the garage wall, de-emphasizing the garage door and making the street presentation of the house kinder to the neighborhood.
The house is akin to a custom, modern-day Eichler home in many ways. Inspired by mid-century modern homes with today’s materials, approaches, standards, and technologies. The goals were to create an indoor-outdoor home that was energy-efficient, light and flexible for young children to grow. This 3,000 square foot, 3 bedroom, 2.5 bathroom new house is located in Los Altos in the heart of the Silicon Valley.
Klopf Architecture Project Team: John Klopf, AIA, and Chuang-Ming Liu
Landscape Architect: Outer space Landscape Architects
Structural Engineer: ZFA Structural Engineers
Staging: Da Lusso Design
Photography ©2018 Mariko Reed
Location: Los Altos, CA
Year completed: 2017

Nathalie Priem
Diseño de cocina comedor lineal y rectangular actual de tamaño medio con fregadero bajoencimera, armarios con paneles lisos, puertas de armario azules, encimera de cuarcita, salpicadero blanco, salpicadero de azulejos tipo metro, electrodomésticos negros, una isla, suelo gris y encimeras blancas
Diseño de cocina comedor lineal y rectangular actual de tamaño medio con fregadero bajoencimera, armarios con paneles lisos, puertas de armario azules, encimera de cuarcita, salpicadero blanco, salpicadero de azulejos tipo metro, electrodomésticos negros, una isla, suelo gris y encimeras blancas

The view terrace is the signature space of the house. First seen from the entry, the terrace steps down to wind-protected fire-bowl, surrounded by tall glass walls. Plantings in bowl make for a terrific area to relax.
House appearance described as California modern, California Coastal, or California Contemporary, San Francisco modern, Bay Area or South Bay residential design, with Sustainability and green design.

Modern white kitchen with white slab cabinets, white oak floors, Western Window Systems, waterfall edge marble island.
Photo by Bart Edson
Modelo de cocina comedor minimalista grande con fregadero bajoencimera, armarios con paneles lisos, puertas de armario blancas, encimera de mármol, electrodomésticos con paneles, suelo de madera clara, una isla, encimeras blancas, salpicadero de vidrio y suelo beige
Modelo de cocina comedor minimalista grande con fregadero bajoencimera, armarios con paneles lisos, puertas de armario blancas, encimera de mármol, electrodomésticos con paneles, suelo de madera clara, una isla, encimeras blancas, salpicadero de vidrio y suelo beige
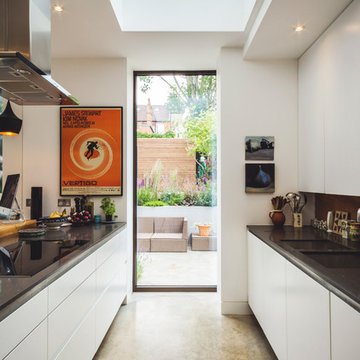
Foto de cocina contemporánea de tamaño medio con armarios con paneles lisos, puertas de armario blancas, suelo de cemento y encimeras negras

Photo by Ryan Gamma
Walnut vanity is mid-century inspired.
Subway tile with dark grout.
Foto de cuarto de baño principal, doble y de pie minimalista de tamaño medio con puertas de armario de madera oscura, bañera exenta, ducha a ras de suelo, baldosas y/o azulejos blancos, baldosas y/o azulejos de cemento, suelo de baldosas de porcelana, lavabo bajoencimera, encimera de cuarzo compacto, ducha con puerta con bisagras, encimeras blancas, suelo gris, paredes blancas, armarios con paneles lisos, sanitario de una pieza y cuarto de baño
Foto de cuarto de baño principal, doble y de pie minimalista de tamaño medio con puertas de armario de madera oscura, bañera exenta, ducha a ras de suelo, baldosas y/o azulejos blancos, baldosas y/o azulejos de cemento, suelo de baldosas de porcelana, lavabo bajoencimera, encimera de cuarzo compacto, ducha con puerta con bisagras, encimeras blancas, suelo gris, paredes blancas, armarios con paneles lisos, sanitario de una pieza y cuarto de baño

Alan Williams Photography
Imagen de cocina comedor contemporánea con armarios con paneles lisos, puertas de armario blancas, suelo de cemento y una isla
Imagen de cocina comedor contemporánea con armarios con paneles lisos, puertas de armario blancas, suelo de cemento y una isla
413 fotos de casas grises
5
















