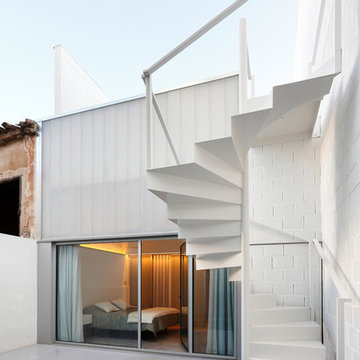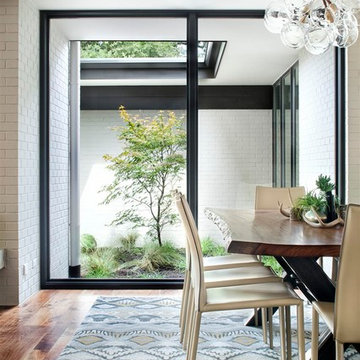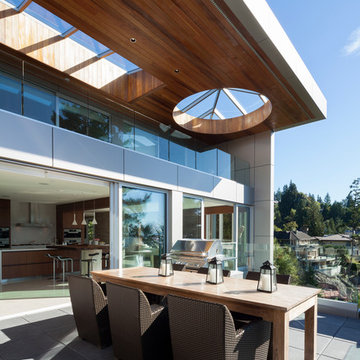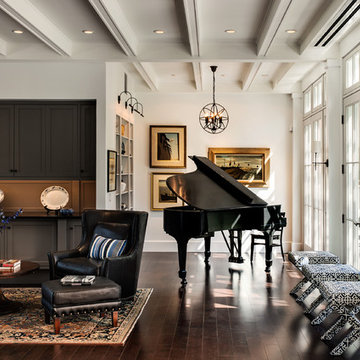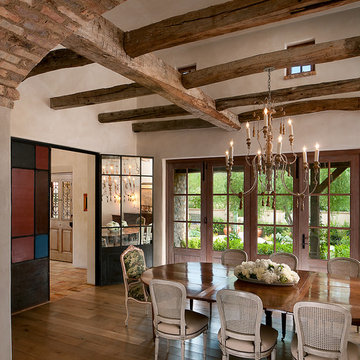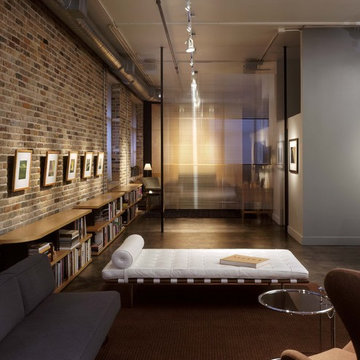6.520 fotos de casas

Ejemplo de dormitorio abovedado y blanco y madera actual de tamaño medio con paredes blancas, suelo de cemento, suelo blanco y vigas vistas
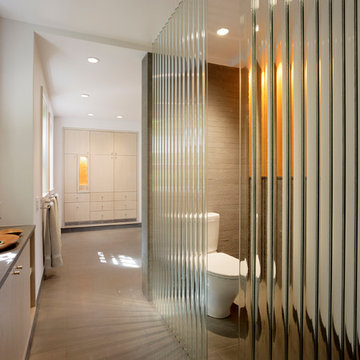
The watery effect of corrugated glass and its ability to shimmer raise possibilities, as evidenced in this bathroom design. Here a limited amount of daylight is enhanced by corrugated glass panels, which stand in contrast to the deeply quarried, evenly colored Bluestone on the walls and floor. Laser cut stone and flush trim create a sense that the panels continue through the floor and ceiling. (Photos by Matthew Millman)
Encuentra al profesional adecuado para tu proyecto
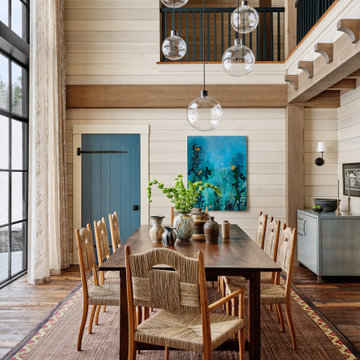
Modelo de comedor de estilo de casa de campo con paredes beige, suelo de madera oscura, suelo marrón y madera

F.L
Imagen de cocina comedor minimalista con armarios con paneles lisos, puertas de armario de madera oscura, electrodomésticos con paneles, una isla y suelo beige
Imagen de cocina comedor minimalista con armarios con paneles lisos, puertas de armario de madera oscura, electrodomésticos con paneles, una isla y suelo beige

Rug from Boho Souk London
Photo Chris Snook
Modelo de sala de estar abierta contemporánea grande sin chimenea y televisor con paredes grises, suelo de madera clara y suelo beige
Modelo de sala de estar abierta contemporánea grande sin chimenea y televisor con paredes grises, suelo de madera clara y suelo beige

This beautiful 4 storey, 19th Century home - with a coach house set to the rear - was in need of an extensive restoration and modernisation when STAC Architecture took over in 2015. The property was extended to 4,800 sq. ft. of luxury living space for the clients and their family. In the main house, a whole floor was dedicated to the master bedroom and en suite, a brand-new kitchen extension was added and the other rooms were all given a new lease of life. A new basement extension linked the original house to the coach house behind incorporating living quarters, a cinema and a wine cellar, as well as a vast amount of storage space. The coach house itself is home to a state of the art gymnasium, steam and shower room. The clients were keen to maintain as much of the Victorian detailing as possible in the modernisation and so contemporary materials were used alongside classic pieces throughout the house.
South Hill Park is situated within a conservation area and so special considerations had to be made during the planning stage. Firstly, our surveyor went to site to see if our product would be suitable, then our proposal and sample drawings were sent to the client. Once they were happy the work suited them aesthetically the proposal and drawings were sent to the conservation office for approval. Our proposal was approved and the client chose us to complete the work.
We created and fitted stunning bespoke steel windows and doors throughout the property, but the brand-new kitchen extension was where we really helped to add the ‘wow factor’ to this home. The bespoke steel double doors and screen set, installed at the rear of the property, spanned the height of the room. This Fabco feature, paired with the roof lights the clients also had installed, really helps to bring in as much natural light as possible into the kitchen.
Photography Richard Lewisohn
Volver a cargar la página para no volver a ver este anuncio en concreto

Residential Interior Decoration of a Bush surrounded Beach house by Camilla Molders Design
Architecture by Millar Roberston Architects
Photography by Derek Swalwell
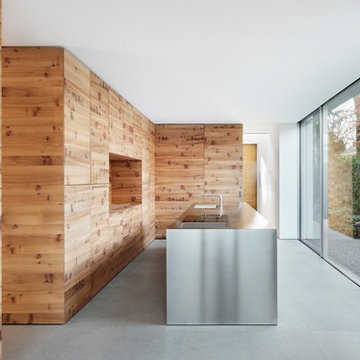
Imagen de cocina minimalista de tamaño medio cerrada con armarios con paneles lisos, puertas de armario de madera oscura, encimera de acero inoxidable, una isla, fregadero integrado y electrodomésticos con paneles
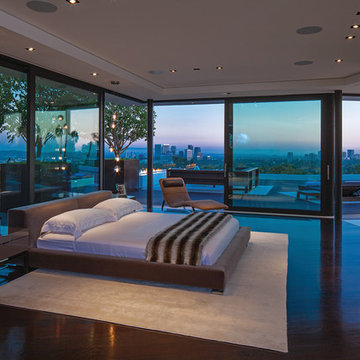
Laurel Way Beverly Hills luxury home modern glass wall primary bedroom. Photo by Art Gray Photography.
Modelo de dormitorio principal y blanco actual extra grande con todas las chimeneas y bandeja
Modelo de dormitorio principal y blanco actual extra grande con todas las chimeneas y bandeja
Volver a cargar la página para no volver a ver este anuncio en concreto
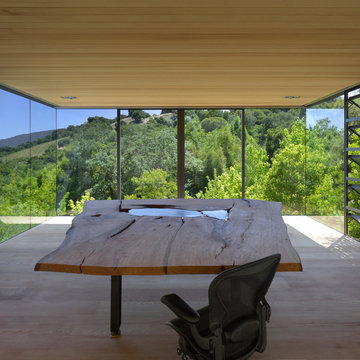
Tim Griffth
Imagen de despacho minimalista pequeño sin chimenea con suelo de madera clara y escritorio independiente
Imagen de despacho minimalista pequeño sin chimenea con suelo de madera clara y escritorio independiente

Artist studio for painting and creating large scale sculpture.
North facing window wall for diffuse natural light
Modelo de estudio urbano grande sin chimenea con suelo de cemento, paredes blancas y suelo blanco
Modelo de estudio urbano grande sin chimenea con suelo de cemento, paredes blancas y suelo blanco
6.520 fotos de casas
Volver a cargar la página para no volver a ver este anuncio en concreto

Photograph by Art Gray
Diseño de biblioteca en casa abierta moderna de tamaño medio sin televisor con paredes blancas, suelo de cemento, todas las chimeneas, marco de chimenea de baldosas y/o azulejos y suelo gris
Diseño de biblioteca en casa abierta moderna de tamaño medio sin televisor con paredes blancas, suelo de cemento, todas las chimeneas, marco de chimenea de baldosas y/o azulejos y suelo gris
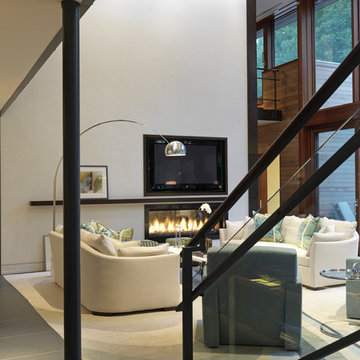
Ziger/Snead Architects with Jenkins Baer Associates
Photography by Alain Jaramillo
Modelo de salón actual con paredes blancas, chimenea lineal y televisor colgado en la pared
Modelo de salón actual con paredes blancas, chimenea lineal y televisor colgado en la pared
1



















