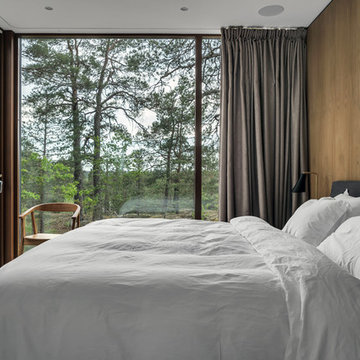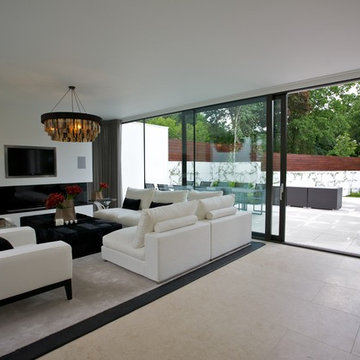412 fotos de casas grises
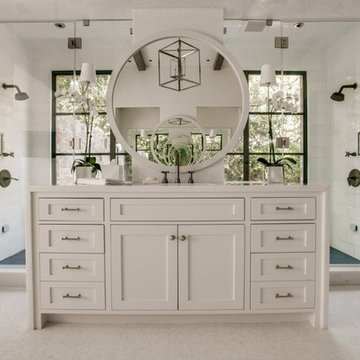
Foto de cuarto de baño principal tradicional renovado grande con armarios estilo shaker, puertas de armario blancas, ducha doble, baldosas y/o azulejos blancos, paredes blancas, ducha con puerta con bisagras y ventanas
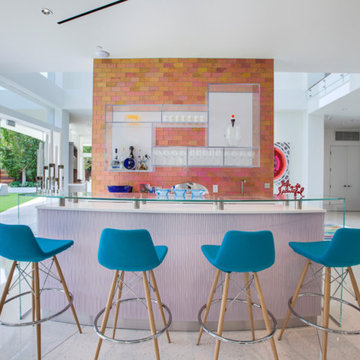
A modern home bar we custom designed for this Beverly Hills client. The exposed brick accent wall and aqua blue SoHo Concept bar stools stand out the most, while the other features are subtle but unique. With a double layered glass top table and custom designed acrylic shelving, the overall look is simple but powerful, colorful but clean.
Home located in Beverly Hill, California. Designed by Florida-based interior design firm Crespo Design Group, who also serves Malibu, Tampa, New York City, the Caribbean, and other areas throughout the United States.
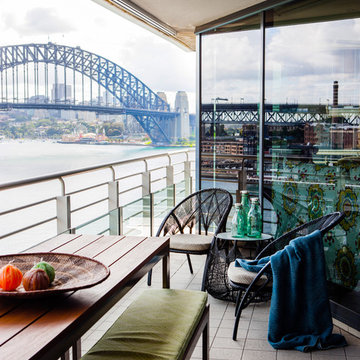
Photography by Maree Homer
Ejemplo de balcones actual de tamaño medio en anexo de casas con barandilla de metal y apartamentos
Ejemplo de balcones actual de tamaño medio en anexo de casas con barandilla de metal y apartamentos
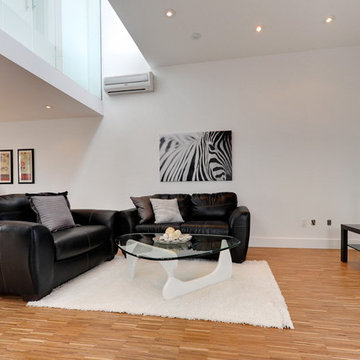
Diseño de salón abierto contemporáneo con paredes blancas
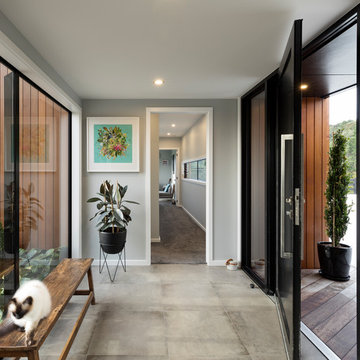
Amanda Aitken
Modelo de hall actual con paredes grises, puerta simple, puerta negra y suelo gris
Modelo de hall actual con paredes grises, puerta simple, puerta negra y suelo gris
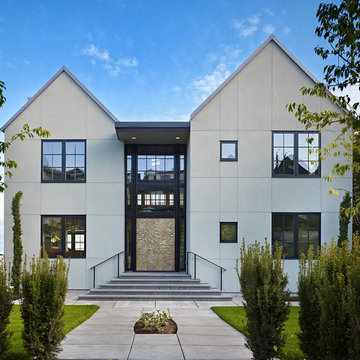
I designed this home for a young family, and one half of the client couple wanted a french provincial home, while the other wanted a modern, industrial home. I really listened to their dramatically different visions. They might sound insurmountably opposed, but what I aim for is that unexpected solution that can come from the most vexing puzzle. We found it: the home is spectacular--a juxtaposition of the traditional and the modern, a jewel on Queen Anne overlooking Seattle, Mt. Rainier and the Sound.
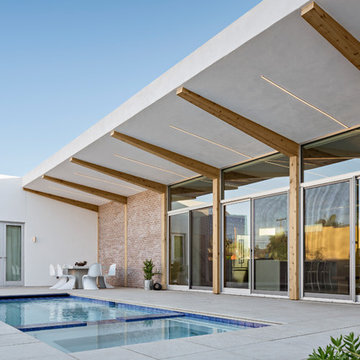
Diseño de fachada de casa contemporánea de una planta con revestimiento de ladrillo y tejado de un solo tendido
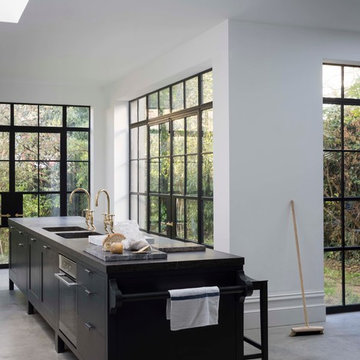
Diseño de cocina clásica renovada con encimera de mármol, armarios con paneles lisos, una isla y con blanco y negro
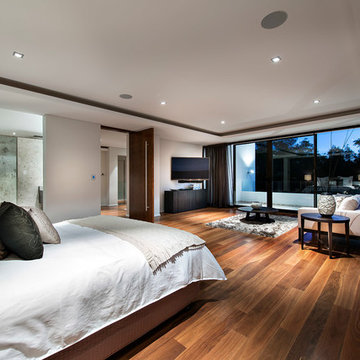
Ejemplo de dormitorio principal actual grande con paredes blancas, suelo de madera en tonos medios y suelo marrón
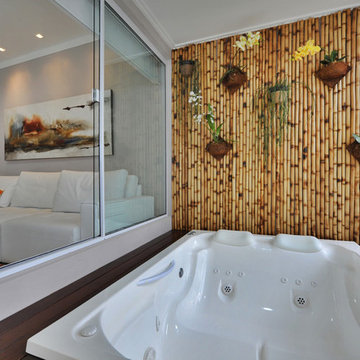
Imagen de cuarto de baño contemporáneo con bañera encastrada, paredes beige y suelo de madera oscura
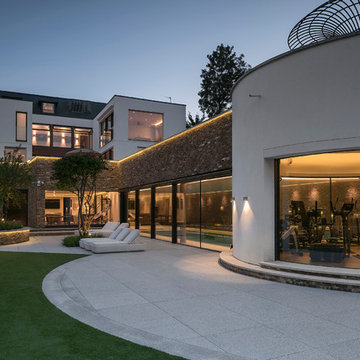
Jonathan Little
Diseño de fachada blanca actual extra grande de tres plantas con revestimientos combinados y tejado plano
Diseño de fachada blanca actual extra grande de tres plantas con revestimientos combinados y tejado plano
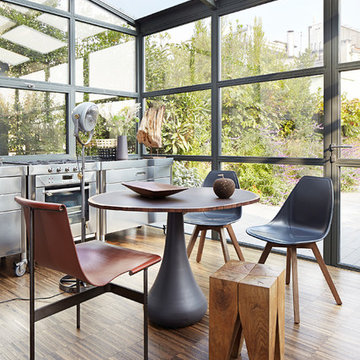
Michel Bousquet
Modelo de cocina comedor lineal contemporánea grande con armarios con paneles lisos, puertas de armario en acero inoxidable y suelo de madera oscura
Modelo de cocina comedor lineal contemporánea grande con armarios con paneles lisos, puertas de armario en acero inoxidable y suelo de madera oscura
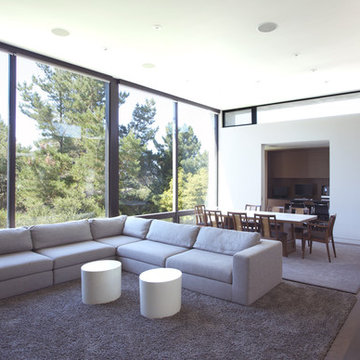
Media / Family Room
Foto de salón abierto minimalista con paredes blancas y suelo de madera oscura
Foto de salón abierto minimalista con paredes blancas y suelo de madera oscura

Builder: John Kraemer & Sons | Architect: Murphy & Co . Design | Interiors: Twist Interior Design | Landscaping: TOPO | Photographer: Corey Gaffer
Modelo de pista deportiva cubierta contemporánea grande con paredes grises y suelo beige
Modelo de pista deportiva cubierta contemporánea grande con paredes grises y suelo beige
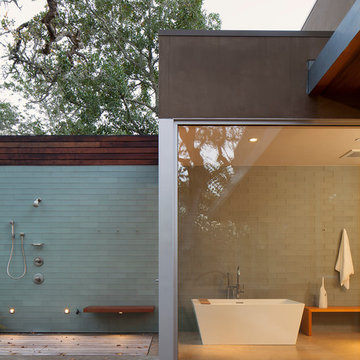
Michael Hospelt Architect: Keith Anding
Diseño de cuarto de baño moderno con bañera exenta, ducha abierta, baldosas y/o azulejos azules y baldosas y/o azulejos de vidrio
Diseño de cuarto de baño moderno con bañera exenta, ducha abierta, baldosas y/o azulejos azules y baldosas y/o azulejos de vidrio
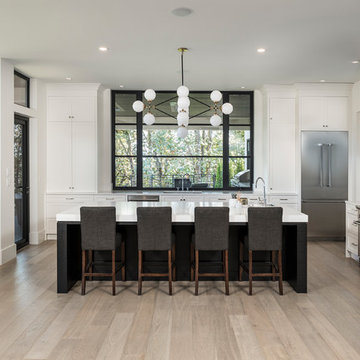
This spacious kitchen features a 3" thick marble counter on the island, a massive marble backsplash behind the cooktop, a combination of painted and stained cabinetry and professional grade appliances.
PC Carsten Arnold
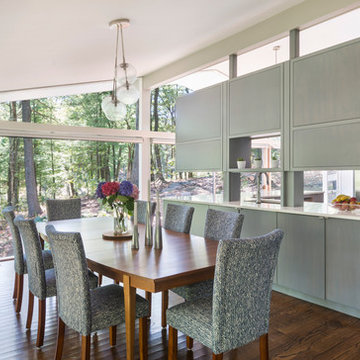
Mid-Century Remodel on Tabor Hill
This sensitively sited house was designed by Robert Coolidge, a renowned architect and grandson of President Calvin Coolidge. The house features a symmetrical gable roof and beautiful floor to ceiling glass facing due south, smartly oriented for passive solar heating. Situated on a steep lot, the house is primarily a single story that steps down to a family room. This lower level opens to a New England exterior. Our goals for this project were to maintain the integrity of the original design while creating more modern spaces. Our design team worked to envision what Coolidge himself might have designed if he'd had access to modern materials and fixtures.
With the aim of creating a signature space that ties together the living, dining, and kitchen areas, we designed a variation on the 1950's "floating kitchen." In this inviting assembly, the kitchen is located away from exterior walls, which allows views from the floor-to-ceiling glass to remain uninterrupted by cabinetry.
We updated rooms throughout the house; installing modern features that pay homage to the fine, sleek lines of the original design. Finally, we opened the family room to a terrace featuring a fire pit. Since a hallmark of our design is the diminishment of the hard line between interior and exterior, we were especially pleased for the opportunity to update this classic work.
412 fotos de casas grises
3

















