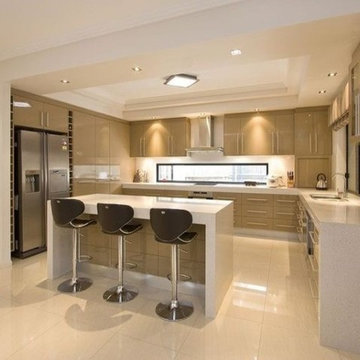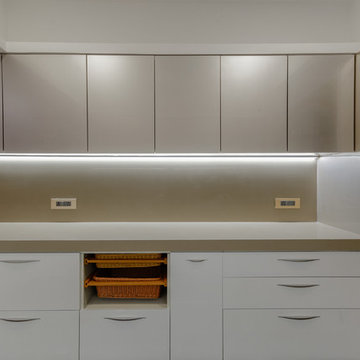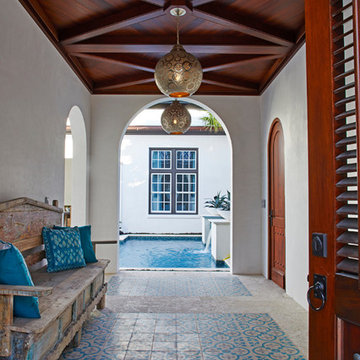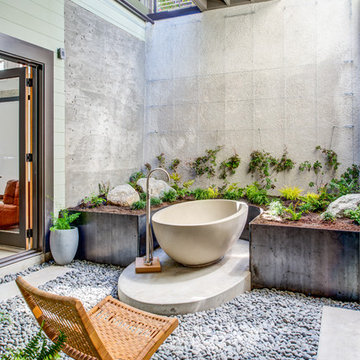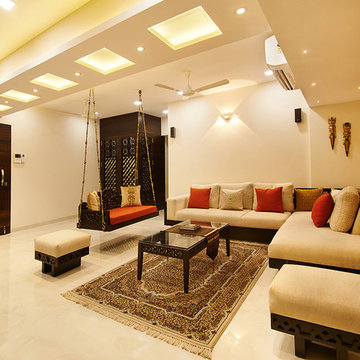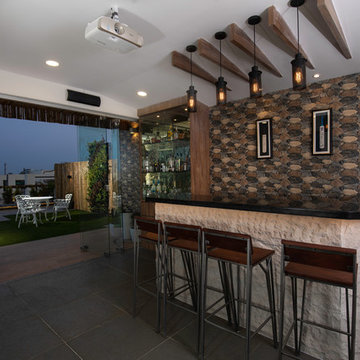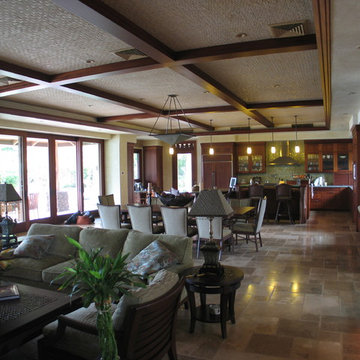Fotos de casas exóticas

The Barefoot Bay Cottage is the first-holiday house to be designed and built for boutique accommodation business, Barefoot Escapes (www.barefootescapes.com.au). Working with many of The Designory’s favourite brands, it has been designed with an overriding luxe Australian coastal style synonymous with Sydney based team. The newly renovated three bedroom cottage is a north facing home which has been designed to capture the sun and the cooling summer breeze. Inside, the home is light-filled, open plan and imbues instant calm with a luxe palette of coastal and hinterland tones. The contemporary styling includes layering of earthy, tribal and natural textures throughout providing a sense of cohesiveness and instant tranquillity allowing guests to prioritise rest and rejuvenation.
Images captured by Jessie Prince
Encuentra al profesional adecuado para tu proyecto
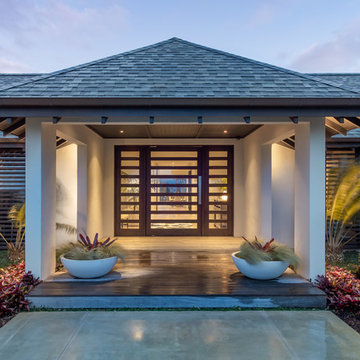
Mike Hollman
Foto de puerta principal exótica grande con puerta simple y puerta de madera oscura
Foto de puerta principal exótica grande con puerta simple y puerta de madera oscura
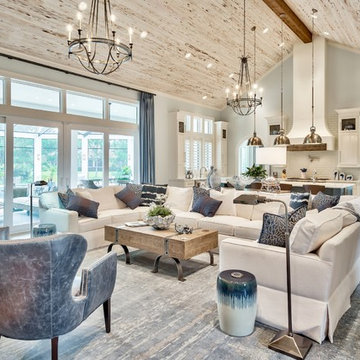
Cathedral ceilings with stained wood beams. Large windows and doors for lanai entry. Wood plank ceiling and arched doorways. Lake front home designed by Bob Chatham Custom Home Design and built by Destin Custom Home Builders. Interior Design by Helene Forester and Bunny Hall of Lovelace Interiors. Photos by Tim Kramer Real Estate Photography of Destin, Florida.
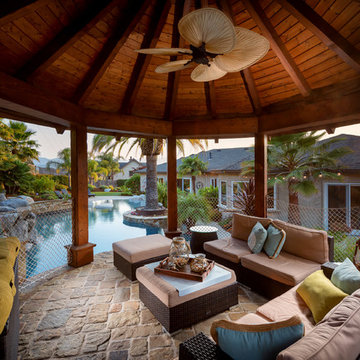
jimi smith photography
Diseño de patio exótico en patio trasero con adoquines de piedra natural y cenador
Diseño de patio exótico en patio trasero con adoquines de piedra natural y cenador
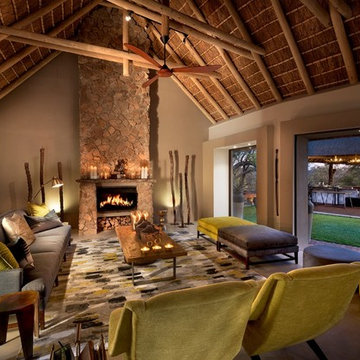
Photo credit Dook Clunies Ross
Ejemplo de salón para visitas exótico de tamaño medio con paredes grises, todas las chimeneas, marco de chimenea de piedra y suelo gris
Ejemplo de salón para visitas exótico de tamaño medio con paredes grises, todas las chimeneas, marco de chimenea de piedra y suelo gris
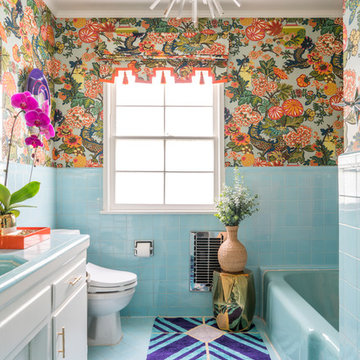
Bethany Nauert
Imagen de cuarto de baño exótico con armarios con paneles lisos, puertas de armario blancas, bañera empotrada, paredes multicolor, encimera de azulejos, suelo azul y encimeras azules
Imagen de cuarto de baño exótico con armarios con paneles lisos, puertas de armario blancas, bañera empotrada, paredes multicolor, encimera de azulejos, suelo azul y encimeras azules
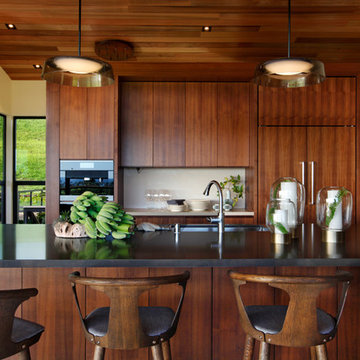
Greg Blore
Foto de cocina tropical de tamaño medio con fregadero bajoencimera, armarios con paneles lisos, encimera de piedra caliza, electrodomésticos con paneles, una isla, encimeras negras y puertas de armario de madera en tonos medios
Foto de cocina tropical de tamaño medio con fregadero bajoencimera, armarios con paneles lisos, encimera de piedra caliza, electrodomésticos con paneles, una isla, encimeras negras y puertas de armario de madera en tonos medios

Proyecto, dirección y ejecución de decoración de terraza con pérgola de cristal, por Sube Interiorismo, Bilbao.
Pérgola de cristal realizada con puertas correderas, perfilería en blanco, según diseño de Sube Interiorismo.
Zona de estar con sofás y butacas de ratán. Mesa de centro con tapa y patas de roble, modelo LTS System, de Enea Design. Mesas auxiliares con patas de roble y tapa de mármol. Alfombra de exterior con motivo tropical en verdes. Cojines en colores rosas, verdes y motivos tropicales de la firma Armura. Lámpara de sobre mesa, portátil, para exterior, en blanco, modelo Koord, de El Torrent, en Susaeta Iluminación.
Decoración de zona de comedor con mesa de roble modelo Iru, de Ondarreta, y sillas de ratán natural con patas negras. Accesorios decorativos de Zara Home. Estilismo: Sube Interiorismo, Bilbao. www.subeinteriorismo.com
Fotografía: Erlantz Biderbost
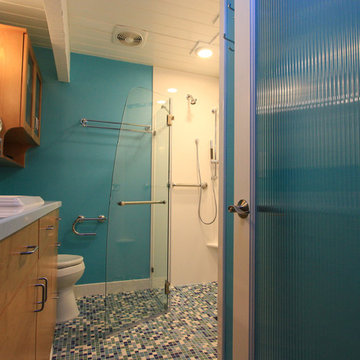
We built the shower door with an ocean wave inspired radius. Jo picked the tile and color palette to resemble tropical blue oceans. A clever design element added reed glass to the bathroom door, which maintains privacy, but makes the bathroom feel more spacious. The glass door also brings sunlight filtering in from the skylight into the hallway outside the bathroom.
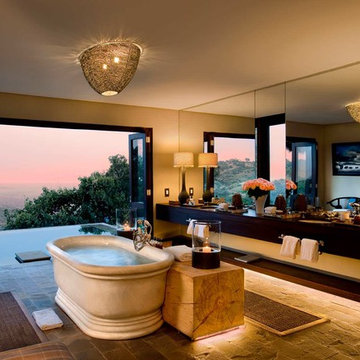
In the heart of Africa, this was an inspiring project to be part of. A stunning and luxurious new safari lodge was being built in the hills in Kenya, and the project required several significant fireplaces in the main rooms. A vital element of the design brief was that the fireplaces should reflect the wildlife that can be found around the house. Each fireplace is unique to its room, and different scenes of elephants, buffalos, lions and impala can be seen in the different fireplaces.
The Master bathroom in this house had a spectacular view across the plains and needed a luxurious bath in which to lie and look out over the vista. We made a solid roll top marble bath from which to enjoy the views.
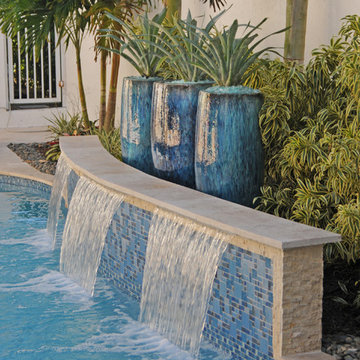
Beautiful, tropical landscape designed by Pamela Crawford. Pamela's services include landscape design and installation, pottery, furniture, pool designs, outdoor kitchens, and paving design. She covers Palm Beach County, including Boca Raton, Delray Beach, Palm Beach, Wellington, and Palm Beach Gardens.
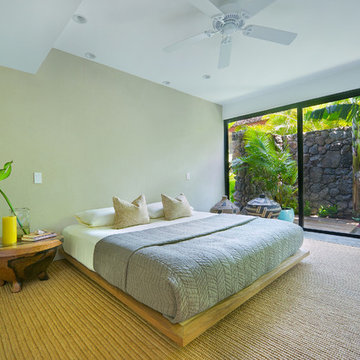
Custom home
Architecture & Interiors by Design Concepts Hawaii
Damon Moss, Photographer
Modelo de habitación de invitados exótica grande con paredes grises, suelo de cemento y suelo beige
Modelo de habitación de invitados exótica grande con paredes grises, suelo de cemento y suelo beige
Fotos de casas exóticas
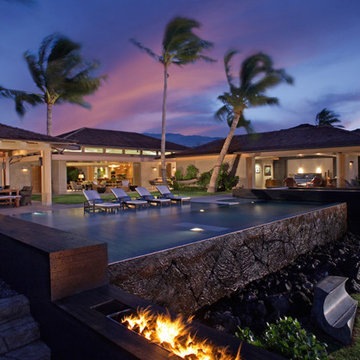
Diseño de piscina infinita tropical de tamaño medio rectangular en patio trasero
40

















