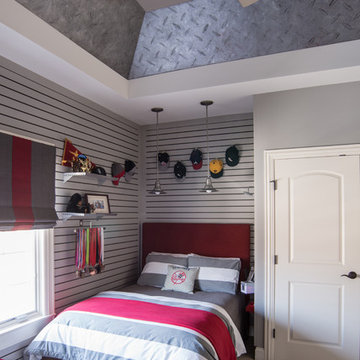Fotos de casas eclécticas
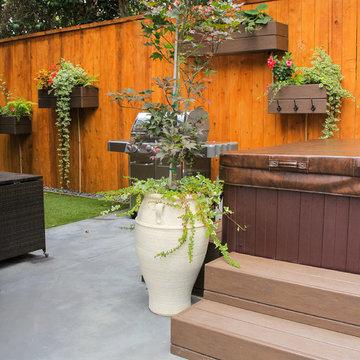
Photo by Bronwyn Miller
Foto de patio ecléctico pequeño en patio trasero con jardín vertical y losas de hormigón
Foto de patio ecléctico pequeño en patio trasero con jardín vertical y losas de hormigón
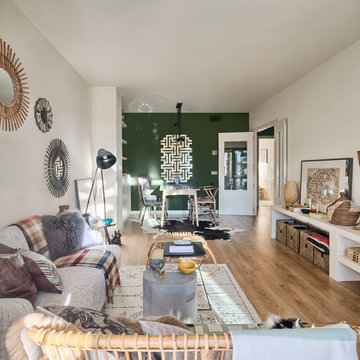
masfotogenica fotografía
Imagen de salón para visitas abierto ecléctico de tamaño medio con suelo de madera en tonos medios y paredes verdes
Imagen de salón para visitas abierto ecléctico de tamaño medio con suelo de madera en tonos medios y paredes verdes
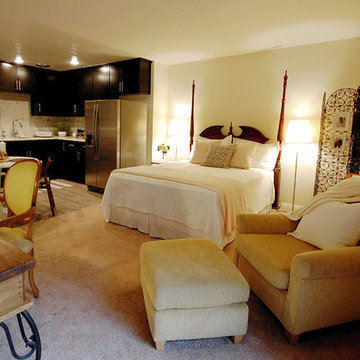
Ejemplo de dormitorio principal bohemio pequeño sin chimenea con paredes beige y moqueta
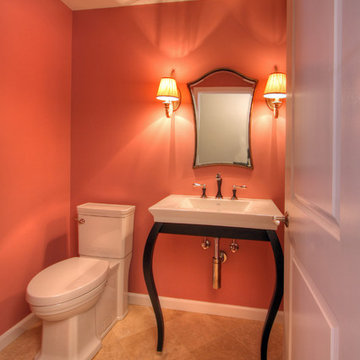
This pink powder room (wall color is a custom color that started with Porter Paints Rose Pomander as the base) packs a lot of glamor into a small space. The vanity is a Franz Viegner Casablanca lavatory with a white ceramic bowl. The faucet is a Brizio Charlotte in Cocoa Bronze. The diagonal set marble floor tile is Travertine Mediterranean in Ivory Honed. The antiqued silver vanity mirror is from Sergio. Photo by Toby Weiss for Mosby Building Arts.

Country house pantry and bar. Walls covered with burlap are a perfect background for vintage working table that is transformed into counter. Floating shelves are made out of antique oak barn wood. antique portrait looks over the space.
photo by Drew Kellly
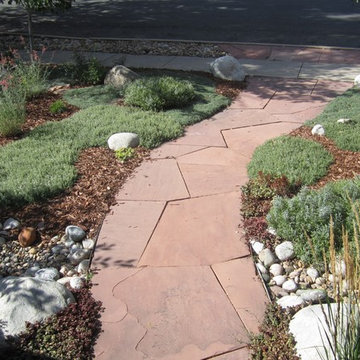
The front walkway is a low-maintenance collection of ground covers, grasses, and blooming perennials. The various river rock sizes create texture as a dry creek bed running through the front yard, leading to the backyard gathering space. While there is plenty of flower color and bee activity in the summer, a snowy mantle on the ornamental grasses, boulders, and shrubs, keeps it visually interesting in the winter.

Ejemplo de cocinas en L ecléctica de tamaño medio abierta con fregadero bajoencimera, armarios con paneles con relieve, puertas de armario grises, encimera de granito, salpicadero beige, salpicadero de azulejos tipo metro, electrodomésticos negros, suelo de madera oscura y una isla
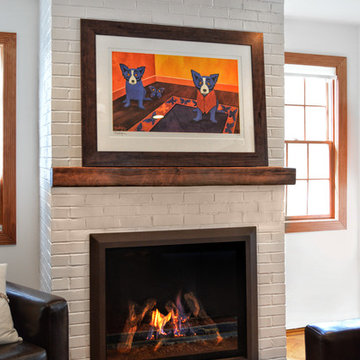
A dramatic transformation in an early 20th century home brought into the new millennium by a young and eclectic owner. A new fireplace adds to the warmth and ambiance to a space filled with warm spice colors and African pieces collected through many travels. The clean face gas burning unit is the Bayport model from Kozy Heat finished with a Beveled front in Rust. The brick is new to the home and is painted white to limit the rustic feel but still maintain it's classic look. A slate hearth and a reclaimed wood mantel from a 100 year old barn compliment the design and anchor the design in tradition.
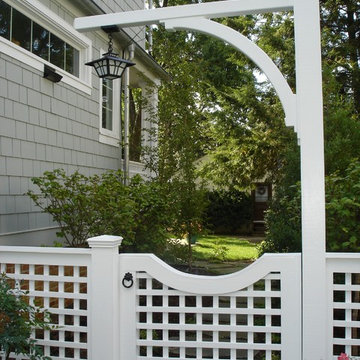
Designed and built by Land Art Design, Inc.
Ejemplo de camino de jardín bohemio pequeño en patio lateral con adoquines de piedra natural
Ejemplo de camino de jardín bohemio pequeño en patio lateral con adoquines de piedra natural

Compact master bathroom with spa like glass tub enclosure and rainfall shower, lots of creative storage.
Diseño de cuarto de baño principal ecléctico pequeño con lavabo bajoencimera, puertas de armario blancas, encimera de cuarzo compacto, bañera exenta, combinación de ducha y bañera, sanitario de dos piezas, baldosas y/o azulejos blancos, baldosas y/o azulejos de cemento, paredes grises y suelo de pizarra
Diseño de cuarto de baño principal ecléctico pequeño con lavabo bajoencimera, puertas de armario blancas, encimera de cuarzo compacto, bañera exenta, combinación de ducha y bañera, sanitario de dos piezas, baldosas y/o azulejos blancos, baldosas y/o azulejos de cemento, paredes grises y suelo de pizarra
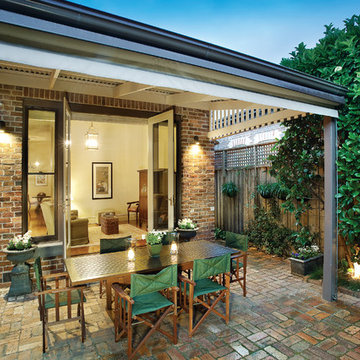
Back veranda of Caulfield North Victorian renovation project - this west facing veranda provides an eating area close to the BBQ. Water tanks are located in the left hand side courtyard area.

Adrienne DeRosa © 2014 Houzz Inc.
One of the most recent renovations is the guest bathroom, located on the first floor. Complete with a standing shower, the room successfully incorporates elements of various styles toward a harmonious end.
The vanity was a cabinet from Arhaus Furniture that was used for a store staging. Raymond and Jennifer purchased the marble top and put it on themselves. Jennifer had the lighting made by a husband-and-wife team that she found on Instagram. "Because social media is a great tool, it is also helpful to support small businesses. With just a little hash tagging and the right people to follow, you can find the most amazing things," she says.
Lighting: Triple 7 Recycled Co.; sink & taps: Kohler
Photo: Adrienne DeRosa © 2014 Houzz

For the Parlor, we did a beautiful yellow; the color just glows with warmth; gray on the walls, green rug and red cabinetry makes this one of the most playful rooms I have ever done. We used red cabinetry for TV and office components. And placed them on the wall so the cats can climb up and around the room and red shelving on one wall for the cat walk and on the other cabinet with COM Fabric that have cut outs for the cats to go up and down and also storage.
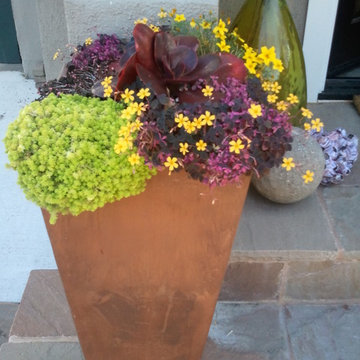
Ejemplo de terraza ecléctica pequeña en patio delantero y anexo de casas con adoquines de piedra natural
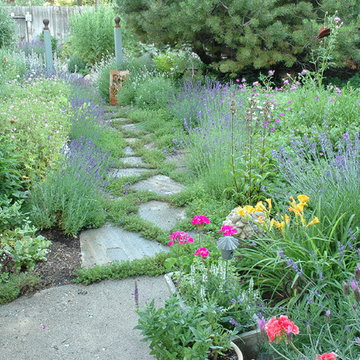
Original back yard was pretty plain. Designer laid out a water-wise design that included a flagstone pathway with thyme, many beautiful, colorful water wise plants and a natural stone patio. Owner added much eclectic art.
Rick Laughlin, APLD
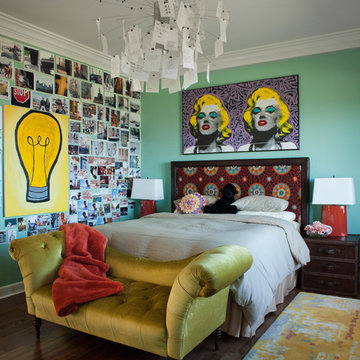
Photo Credit: David Duncan Livingston
Modelo de dormitorio bohemio de tamaño medio con paredes azules, suelo de madera oscura y suelo marrón
Modelo de dormitorio bohemio de tamaño medio con paredes azules, suelo de madera oscura y suelo marrón

Mint green and retro appliances marry beautifully in this charming and colorful 1950's inspired kitchen. Featuring a White Jade Onyx backsplash, Chateaux Blanc Quartzite countertop, and an Onyx Emitis custom table, this retro kitchen is sure to take you down memory lane.

photography: Todd Gieg
Foto de cocinas en L bohemia de tamaño medio cerrada con fregadero bajoencimera, armarios estilo shaker, puertas de armario amarillas, encimera de esteatita y electrodomésticos de acero inoxidable
Foto de cocinas en L bohemia de tamaño medio cerrada con fregadero bajoencimera, armarios estilo shaker, puertas de armario amarillas, encimera de esteatita y electrodomésticos de acero inoxidable
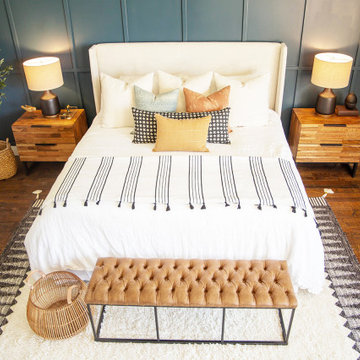
Imagen de dormitorio principal bohemio de tamaño medio con suelo de madera en tonos medios
Fotos de casas eclécticas
4

















