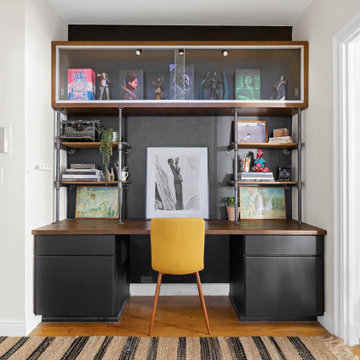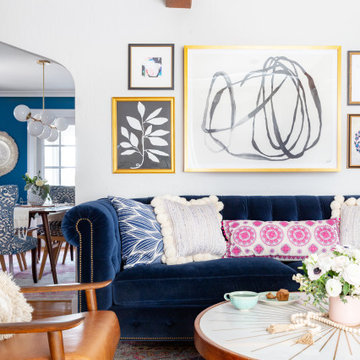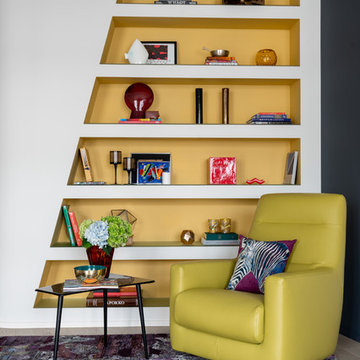Home

Le duplex du projet Nollet a charmé nos clients car, bien que désuet, il possédait un certain cachet. Ces derniers ont travaillé eux-mêmes sur le design pour révéler le potentiel de ce bien. Nos architectes les ont assistés sur tous les détails techniques de la conception et nos ouvriers ont exécuté les plans.
Malheureusement le projet est arrivé au moment de la crise du Covid-19. Mais grâce au process et à l’expérience de notre agence, nous avons pu animer les discussions via WhatsApp pour finaliser la conception. Puis lors du chantier, nos clients recevaient tous les 2 jours des photos pour suivre son avancée.
Nos experts ont mené à bien plusieurs menuiseries sur-mesure : telle l’imposante bibliothèque dans le salon, les longues étagères qui flottent au-dessus de la cuisine et les différents rangements que l’on trouve dans les niches et alcôves.
Les parquets ont été poncés, les murs repeints à coup de Farrow and Ball sur des tons verts et bleus. Le vert décliné en Ash Grey, qu’on retrouve dans la salle de bain aux allures de vestiaire de gymnase, la chambre parentale ou le Studio Green qui revêt la bibliothèque. Pour le bleu, on citera pour exemple le Black Blue de la cuisine ou encore le bleu de Nimes pour la chambre d’enfant.
Certaines cloisons ont été abattues comme celles qui enfermaient l’escalier. Ainsi cet escalier singulier semble être un élément à part entière de l’appartement, il peut recevoir toute la lumière et l’attention qu’il mérite !
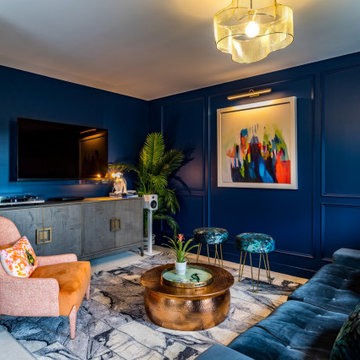
Playful bar and media room design. Eclectic design to transform this living room in a family home. Contemporary and luxurious interior design achieved on a budget. Blue bar and blue media room with metallic touches. Interior design for well being. Creating a healthy home to suit the individual style of the owners.
https://decorbuddi.com/bar-media-room-in-family-home/
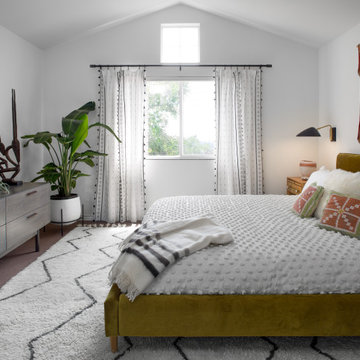
Ah, the bedroom! With our tight budget, we opted to keep the original berber carpet and add an area rug. We ordered the chartreuse velvet bed from Interior Define. The coverlet is from Urban Outfitters. The side tables and curtains were sourced from Anthropologie, the reading lights were from West Elm. The Blu Dot dresser was our splurge in this room. We framed our client's artwork using frame remnants and wood scraps. The weavings were collected by the client on her travels, African sculpture on loan from her parents.

This kitchen proves small East sac bungalows can have high function and all the storage of a larger kitchen. A large peninsula overlooks the dining and living room for an open concept. A lower countertop areas gives prep surface for baking and use of small appliances. Geometric hexite tiles by fireclay are finished with pale blue grout, which complements the upper cabinets. The same hexite pattern was recreated by a local artist on the refrigerator panes. A textured striped linen fabric by Ralph Lauren was selected for the interior clerestory windows of the wall cabinets.
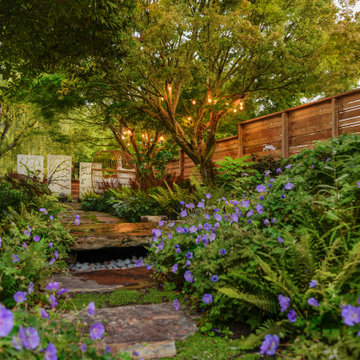
Photo by Tina Witherspoon.
Ejemplo de jardín bohemio de tamaño medio en patio trasero con camino de entrada, exposición parcial al sol y adoquines de piedra natural
Ejemplo de jardín bohemio de tamaño medio en patio trasero con camino de entrada, exposición parcial al sol y adoquines de piedra natural

The unique L-shaped island provided a place for a long bench and rectangular breakfast table, freeing up traffic to the laundry room addition.
© Lassiter Photography

Modelo de cocina ecléctica pequeña con despensa, armarios abiertos, puertas de armario blancas, encimera de madera, electrodomésticos de acero inoxidable, suelo de ladrillo y encimeras marrones

A small but fully equipped bathroom with a warm, bluish green on the walls and ceiling. Geometric tile patterns are balanced out with plants and pale wood to keep a natural feel in the space.
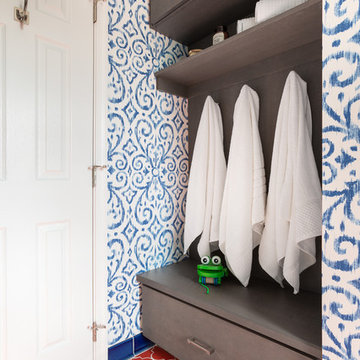
Echoed by an eye-catching niche in the shower, bright orange and blue bathroom tiles and matching trim from Fireclay Tile give this boho-inspired kids' bath a healthy dose of pep. Sample handmade bathroom tiles at FireclayTile.com. Handmade trim options available.
FIRECLAY TILE SHOWN
Ogee Floor Tile in Ember
Handmade Cove Base Tile in Lake Tahoe
Ogee Shower Niche Tile in Lake Tahoe
Handmade Shower Niche Trim in Ember
DESIGN
Maria Causey Interior Design
PHOTOS
Christy Kosnic
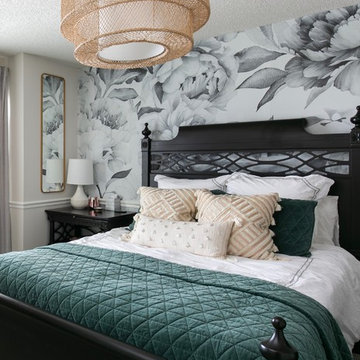
Low Gear Photography
Modelo de habitación de invitados ecléctica pequeña con paredes grises, moqueta y suelo gris
Modelo de habitación de invitados ecléctica pequeña con paredes grises, moqueta y suelo gris
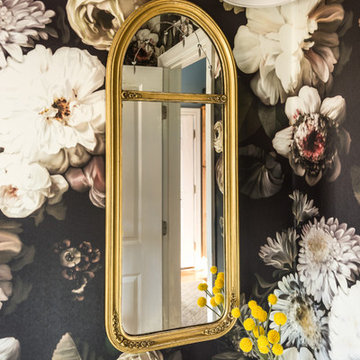
Powder room gets an explosion of color with new over-scaled floral wallpaper, brass faucets and accessories, antique mirror and new lighting.
Foto de aseo bohemio pequeño con sanitario de dos piezas, paredes multicolor, suelo de madera en tonos medios, lavabo con pedestal y suelo marrón
Foto de aseo bohemio pequeño con sanitario de dos piezas, paredes multicolor, suelo de madera en tonos medios, lavabo con pedestal y suelo marrón
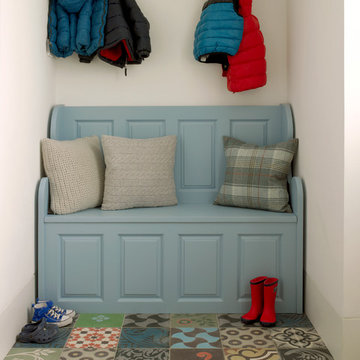
Photographer: Nick Smith
Imagen de recibidores y pasillos bohemios pequeños con paredes blancas, suelo de baldosas de cerámica y suelo multicolor
Imagen de recibidores y pasillos bohemios pequeños con paredes blancas, suelo de baldosas de cerámica y suelo multicolor

Modelo de cuarto de baño principal ecléctico pequeño con armarios con paneles lisos, puertas de armario de madera oscura, bañera encastrada, combinación de ducha y bañera, sanitario de pared, baldosas y/o azulejos marrones, baldosas y/o azulejos de cerámica, paredes marrones, suelo de baldosas de cerámica, encimera de mármol, suelo gris, encimeras negras y lavabo suspendido
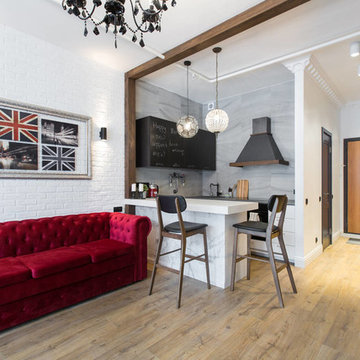
Илья
Imagen de salón para visitas abierto ecléctico pequeño con suelo laminado, suelo marrón y paredes blancas
Imagen de salón para visitas abierto ecléctico pequeño con suelo laminado, suelo marrón y paredes blancas
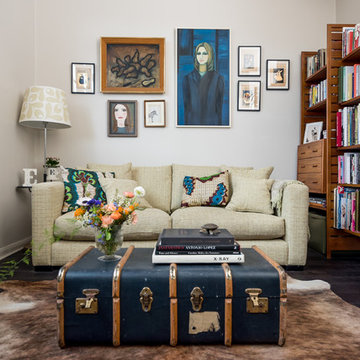
Caitlin Mogridge
Modelo de biblioteca en casa abierta ecléctica pequeña sin chimenea y televisor con paredes blancas, suelo de madera oscura y suelo negro
Modelo de biblioteca en casa abierta ecléctica pequeña sin chimenea y televisor con paredes blancas, suelo de madera oscura y suelo negro
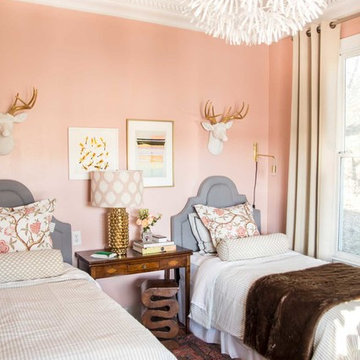
Pink twin bedroom with grey headboards, gold table lamp, faux taxidermy, and striped bedding.
Diseño de habitación de invitados bohemia de tamaño medio con paredes rosas
Diseño de habitación de invitados bohemia de tamaño medio con paredes rosas
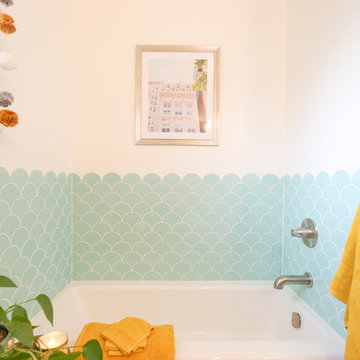
A Kid’s Bath takes tile wainscoting to the next level with our crowd-pleasing Ogee Drop pattern in Glacier Bay.
Modelo de cuarto de baño infantil ecléctico de tamaño medio con puertas de armario blancas, combinación de ducha y bañera, baldosas y/o azulejos azules, baldosas y/o azulejos de cerámica y paredes blancas
Modelo de cuarto de baño infantil ecléctico de tamaño medio con puertas de armario blancas, combinación de ducha y bañera, baldosas y/o azulejos azules, baldosas y/o azulejos de cerámica y paredes blancas
6

















