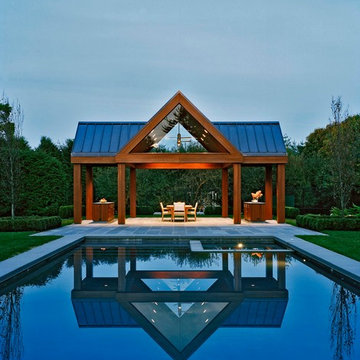12.031 fotos de casas de la piscina y piscinas
Filtrar por
Presupuesto
Ordenar por:Popular hoy
61 - 80 de 12.031 fotos
Artículo 1 de 5
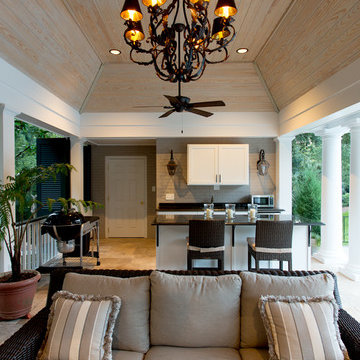
This aging pool pavilion was given new life and is now the focal point for this traditional Fairhope home.
Modelo de casa de la piscina y piscina tradicional en patio trasero
Modelo de casa de la piscina y piscina tradicional en patio trasero
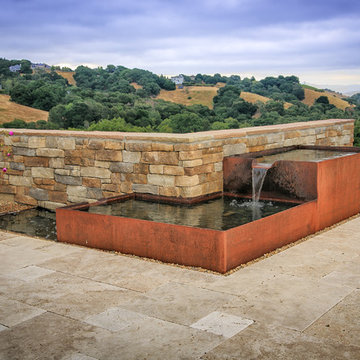
Photography by Paul Dyer
Modelo de casa de la piscina y piscina alargada clásica renovada grande rectangular en patio trasero
Modelo de casa de la piscina y piscina alargada clásica renovada grande rectangular en patio trasero
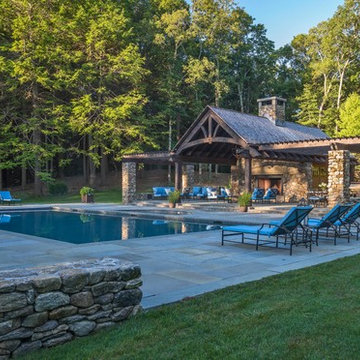
Richard Mandelkorn
Foto de casa de la piscina y piscina natural rústica grande rectangular en patio trasero con adoquines de hormigón
Foto de casa de la piscina y piscina natural rústica grande rectangular en patio trasero con adoquines de hormigón
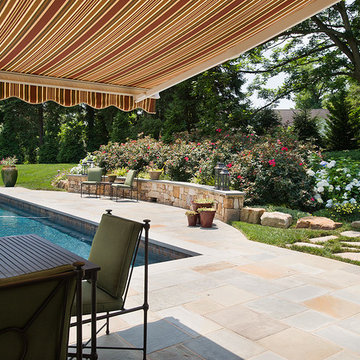
The pool house provides a private space within the pool area and also a covered sitting area. A retaining wall separates the garden from the pool area.
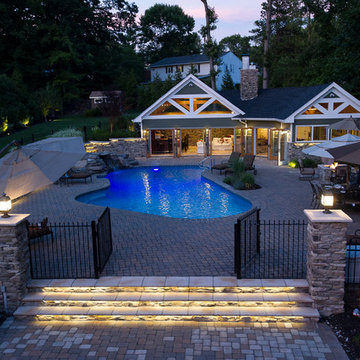
Imagen de casa de la piscina y piscina de estilo americano a medida en patio trasero
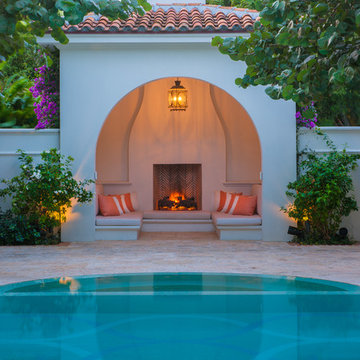
Pool Cabana
Photo Credit: Maxwell Mackenzie
Ejemplo de casa de la piscina y piscina mediterránea extra grande redondeada con adoquines de piedra natural
Ejemplo de casa de la piscina y piscina mediterránea extra grande redondeada con adoquines de piedra natural
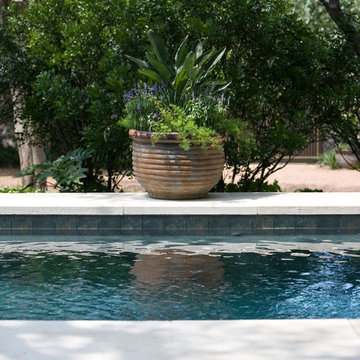
Foto de casa de la piscina y piscina alargada clásica grande rectangular en patio trasero con adoquines de piedra natural
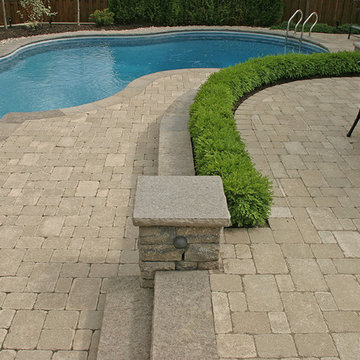
Unilock Brussels Block upper patio and pool deck transition nicely between the natural Limestone copings steps, and walls. Beautiful 14" high Boxwood hedge remains un-clipped for a more natural look.
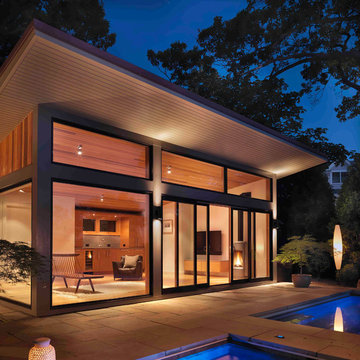
Beautiful shot of this pool house at night. Architecture by Flavin Architects LLC
Ejemplo de casa de la piscina y piscina natural actual de tamaño medio rectangular en patio trasero
Ejemplo de casa de la piscina y piscina natural actual de tamaño medio rectangular en patio trasero
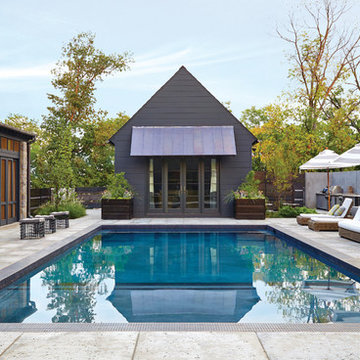
Architect: Blaine Bonadies, Bonadies Architect
Photography By: Jean Allsopp Photography
“Just as described, there is an edgy, irreverent vibe here, but the result has an appropriate stature and seriousness. Love the overscale windows. And the outdoor spaces are so great.”
Situated atop an old Civil War battle site, this new residence was conceived for a couple with southern values and a rock-and-roll attitude. The project consists of a house, a pool with a pool house and a renovated music studio. A marriage of modern and traditional design, this project used a combination of California redwood siding, stone and a slate roof with flat-seam lead overhangs. Intimate and well planned, there is no space wasted in this home. The execution of the detail work, such as handmade railings, metal awnings and custom windows jambs, made this project mesmerizing.
Cues from the client and how they use their space helped inspire and develop the initial floor plan, making it live at a human scale but with dramatic elements. Their varying taste then inspired the theme of traditional with an edge. The lines and rhythm of the house were simplified, and then complemented with some key details that made the house a juxtaposition of styles.
The wood Ultimate Casement windows were all standard sizes. However, there was a desire to make the windows have a “deep pocket” look to create a break in the facade and add a dramatic shadow line. Marvin was able to customize the jambs by extruding them to the exterior. They added a very thin exterior profile, which negated the need for exterior casing. The same detail was in the stone veneers and walls, as well as the horizontal siding walls, with no need for any modification. This resulted in a very sleek look.
MARVIN PRODUCTS USED:
Marvin Ultimate Casement Window
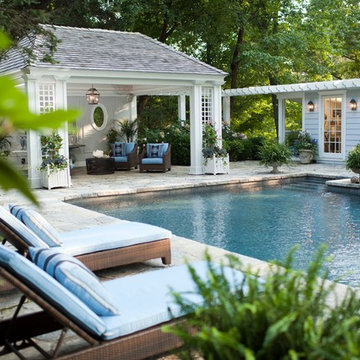
The cabana and adjacent changing area create just the right about of built environment around an elegant pool.
Foto de casa de la piscina y piscina clásica de tamaño medio rectangular en patio trasero con adoquines de piedra natural
Foto de casa de la piscina y piscina clásica de tamaño medio rectangular en patio trasero con adoquines de piedra natural
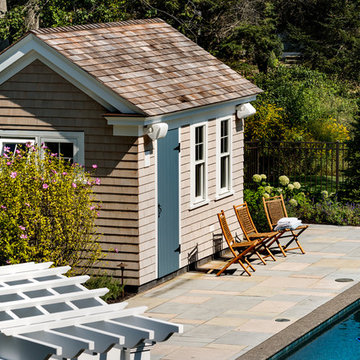
TMS Architects
Modelo de casa de la piscina y piscina alargada costera de tamaño medio rectangular en patio trasero con adoquines de piedra natural
Modelo de casa de la piscina y piscina alargada costera de tamaño medio rectangular en patio trasero con adoquines de piedra natural
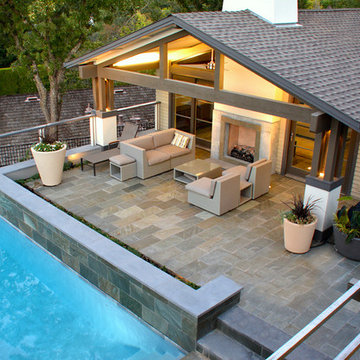
Ejemplo de casa de la piscina y piscina alargada actual grande rectangular en patio trasero con adoquines de piedra natural
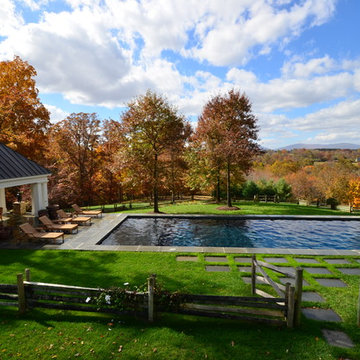
Ejemplo de casa de la piscina y piscina alargada clásica grande rectangular en patio trasero con adoquines de piedra natural
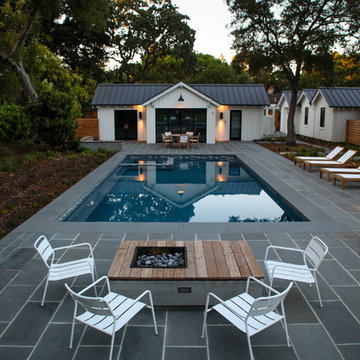
Bird's eye view of the fire pit seating area and the pool
Foto de casa de la piscina y piscina campestre grande rectangular en patio trasero con adoquines de piedra natural
Foto de casa de la piscina y piscina campestre grande rectangular en patio trasero con adoquines de piedra natural
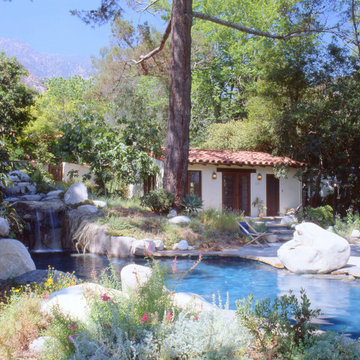
View shows La Casita in lower garden with natural swimming pool and recirculating waterfall. Roof of main house is barely visible through trees, uphill beyond gate.
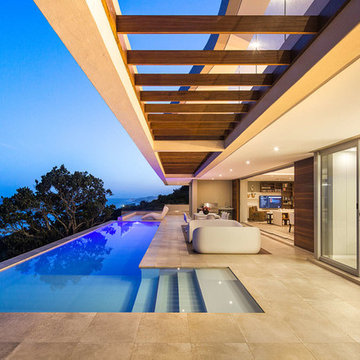
Floor: Unika Ecru 30x120.
Project by Metropole architects studio.
Modelo de casa de la piscina y piscina actual en forma de L
Modelo de casa de la piscina y piscina actual en forma de L
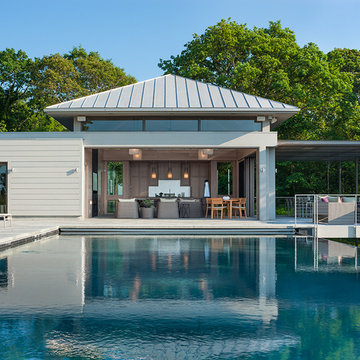
Foster Associates Architects, Stimson Associates Landscape Architects, Warren Jagger Photography
Modelo de casa de la piscina y piscina contemporánea grande rectangular en patio trasero con losas de hormigón
Modelo de casa de la piscina y piscina contemporánea grande rectangular en patio trasero con losas de hormigón
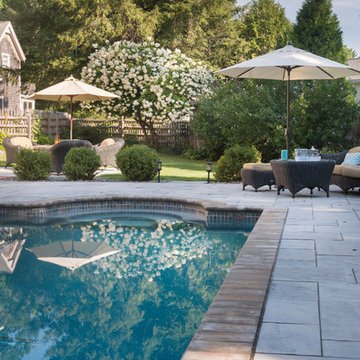
This family friendly shape lends itself toward games and relaxation. The fiberglass pool ranges in depth from 3.6' to 6'. Aberdeen pavers from Techo-bloc mimic natural stone but do not retain the heat, therefore staying cool to the touch.
Photo Credit: Nat Rea
12.031 fotos de casas de la piscina y piscinas
4
