Fotos de casas de estilo americano
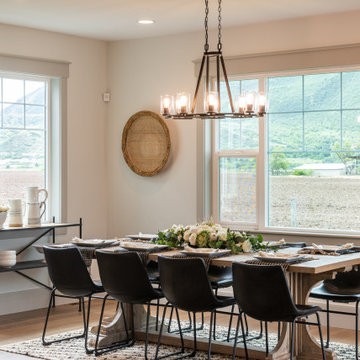
Diseño de comedor de estilo americano grande abierto sin chimenea con paredes beige, suelo marrón y suelo de madera en tonos medios
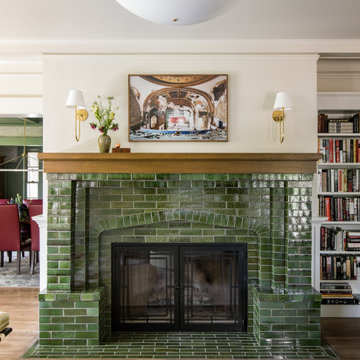
Ejemplo de salón para visitas cerrado de estilo americano sin televisor con paredes beige, suelo de madera en tonos medios, marco de chimenea de baldosas y/o azulejos, suelo marrón y todas las chimeneas
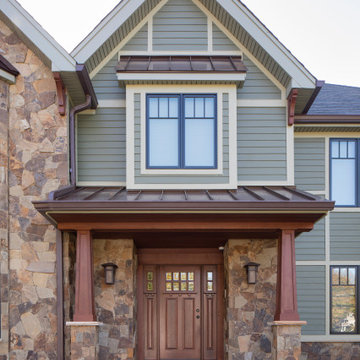
Foto de fachada de casa verde de estilo americano grande de dos plantas con revestimiento de vinilo, tejado a dos aguas y tejado de teja de madera
Encuentra al profesional adecuado para tu proyecto
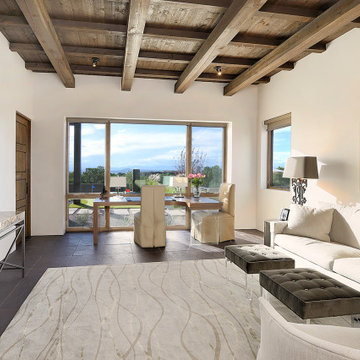
Foto de sala de estar cerrada de estilo americano grande con paredes blancas, suelo de baldosas de porcelana, televisor colgado en la pared y suelo marrón

Avid cooks and entertainers purchased this 1925 Tudor home that had only been partially renovated in the 80's. Cooking is a very important part of this hobby chef's life and so we really had to make the best use of space and storage in this kitchen. Modernizing while achieving maximum functionality, and opening up to the family room were all on the "must" list, and a custom banquette and large island helps for parties and large entertaining gatherings.
Cabinets are from Cabico, their Elmwood series in both white paint, and walnut in a natural stained finish. Stainless steel counters wrap the perimeter, while Caesarstone quartz is used on the island. The seated part of the island is walnut to match the cabinetry. The backsplash is a mosaic from Marble Systems. The shelving unit on the wall is custom built to utilize the small wall space and get additional open storage for everyday items.
A 3 foot Galley sink is the main focus of the island, and acts as a workhorse prep and cooking space. This is aired with a faucet from Waterstone, with a matching at the prep sink on the exterior wall and a potfiller over the Dacor Range. Built-in Subzero Refrigerator and Freezer columns provide plenty of fresh food storage options. In the prep area along the exterior wall, a built in ice maker, microwave drawer, warming drawer, and additional/secondary dishwasher drawer helps the second cook during larger party prep.
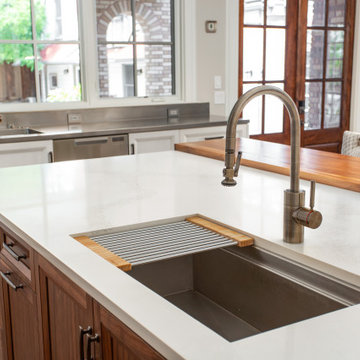
Avid cooks and entertainers purchased this 1925 Tudor home that had only been partially renovated in the 80's. Cooking is a very important part of this hobby chef's life and so we really had to make the best use of space and storage in this kitchen. Modernizing while achieving maximum functionality, and opening up to the family room were all on the "must" list, and a custom banquette and large island helps for parties and large entertaining gatherings.
Cabinets are from Cabico, their Elmwood series in both white paint, and walnut in a natural stained finish. Stainless steel counters wrap the perimeter, while Caesarstone quartz is used on the island. The seated part of the island is walnut to match the cabinetry. The backsplash is a mosaic from Marble Systems. The shelving unit on the wall is custom built to utilize the small wall space and get additional open storage for everyday items.
A 3 foot Galley sink is the main focus of the island, and acts as a workhorse prep and cooking space. This is aired with a faucet from Waterstone, with a matching at the prep sink on the exterior wall and a potfiller over the Dacor Range. Built-in Subzero Refrigerator and Freezer columns provide plenty of fresh food storage options. In the prep area along the exterior wall, a built in ice maker, microwave drawer, warming drawer, and additional/secondary dishwasher drawer helps the second cook during larger party prep.
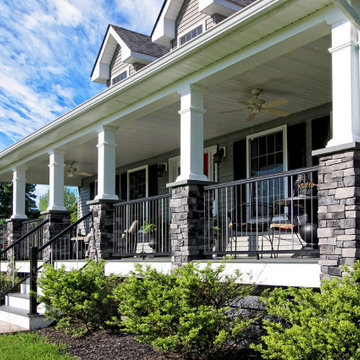
We don’t often do front porches but when we do they turn out like this! Spanning the face of the porch
adjacent to sections of Key-Link railing there are six strong stone columns that reach all the way to
ground to reinforce a sense of strength. On ether side of the steps is a sitting area affixed with a fan
overhead. This project is a wonderful way to start your day off; enjoying a cup of coffee and the morning
light.
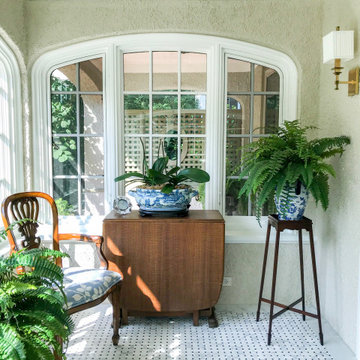
This open-air front porch was infilled with arched windows to create a charming enclosed front porch. As an extension of living space, it provides an immediate connection to the outdoors. It is an oasis away, a place to relax and take in the warm sunshine and views to the garden.
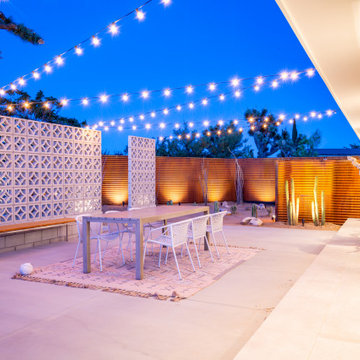
Imagen de patio de estilo americano de tamaño medio sin cubierta en patio trasero con losas de hormigón y brasero
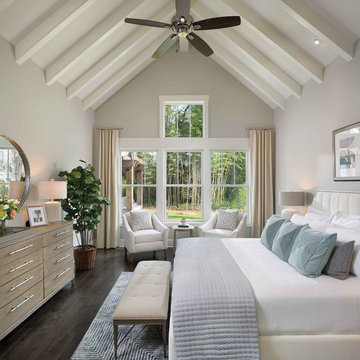
Diseño de dormitorio principal de estilo americano de tamaño medio con paredes grises, suelo de madera en tonos medios y suelo marrón
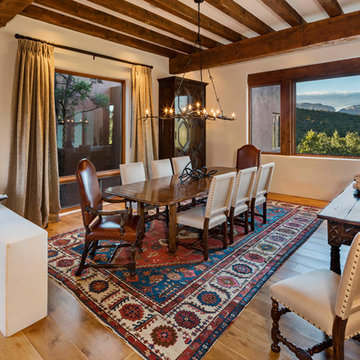
Interior Design By Stephanie Larsen
©ThompsonPhotographic 2019
Foto de comedor de estilo americano con paredes beige, suelo de madera en tonos medios y suelo marrón
Foto de comedor de estilo americano con paredes beige, suelo de madera en tonos medios y suelo marrón
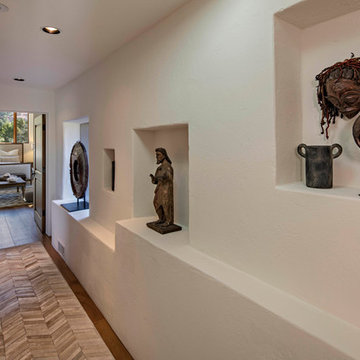
Interior Design By Stephanie Larsen
©ThompsonPhotographic 2019
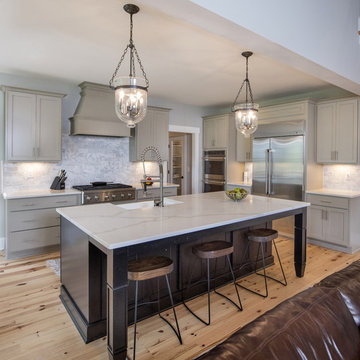
Cedar shakes mix with siding and stone to create a richly textural Craftsman exterior. This floor plan is ideal for large or growing families with open living spaces making it easy to be together. The master suite and a bedroom/study are downstairs while three large bedrooms with walk-in closets are upstairs. A second-floor pocket office is a great space for children to complete homework or projects and a bonus room provides additional square footage for recreation or storage.
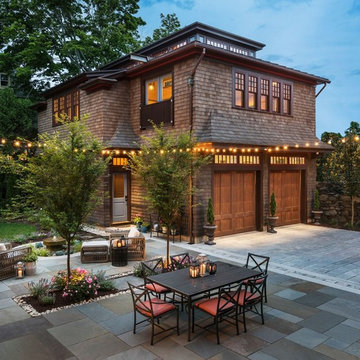
Imagen de fachada de casa marrón de estilo americano de tres plantas con revestimiento de madera
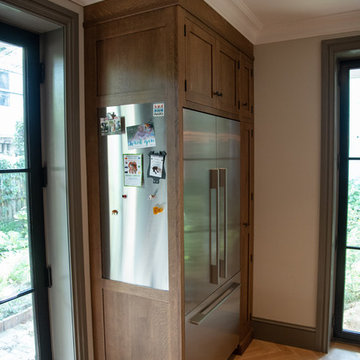
Built in 1860 we designed this kitchen to have the conveniences of modern life with a sense of having it feel like it could be the original kitchen. White oak with clear coated herringbone oak floor and stained white oak cabinetry deliver the two tone feel.
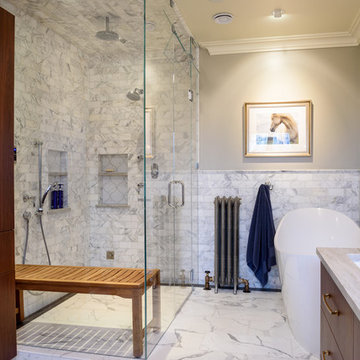
Modelo de cuarto de baño principal de estilo americano de tamaño medio con armarios con paneles lisos, puertas de armario de madera en tonos medios, bañera exenta, ducha a ras de suelo, sanitario de una pieza, baldosas y/o azulejos grises, baldosas y/o azulejos blancos, baldosas y/o azulejos de mármol, paredes beige, suelo de baldosas de porcelana, lavabo bajoencimera, encimera de mármol, suelo blanco, ducha con puerta con bisagras y encimeras blancas
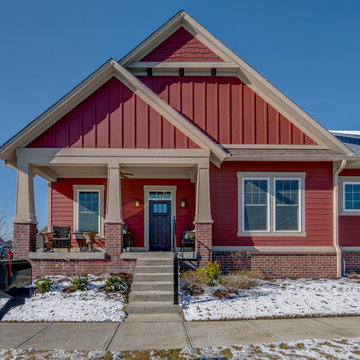
Red, red and more red! This home stands out on the block with its bold red-maroon hue.
Ejemplo de fachada de casa roja de estilo americano de tamaño medio de una planta con tejado de teja de madera
Ejemplo de fachada de casa roja de estilo americano de tamaño medio de una planta con tejado de teja de madera
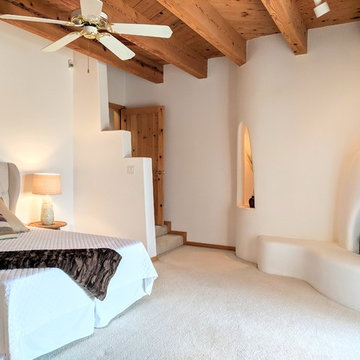
Elisa Macomber
Diseño de dormitorio principal de estilo americano de tamaño medio con moqueta, chimenea de esquina, marco de chimenea de yeso, paredes beige y suelo beige
Diseño de dormitorio principal de estilo americano de tamaño medio con moqueta, chimenea de esquina, marco de chimenea de yeso, paredes beige y suelo beige
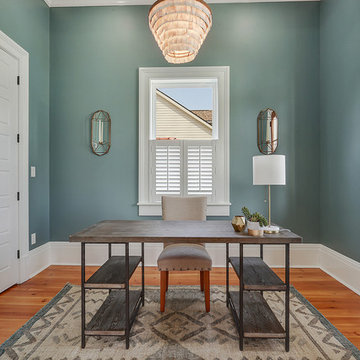
Imagen de despacho de estilo americano con paredes azules, suelo de madera en tonos medios, escritorio independiente y suelo marrón
Fotos de casas de estilo americano
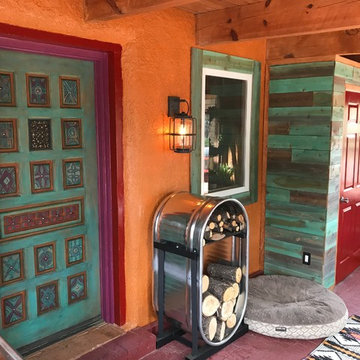
Colorful New Mexico Southwest Sun Porch / Entry by Fusion Art Interiors. Artisan painted door and tuquoise stained cedar wood plank accents. Custom cattle stock tank fire wood holder.
photo by C Beikmann
100
















