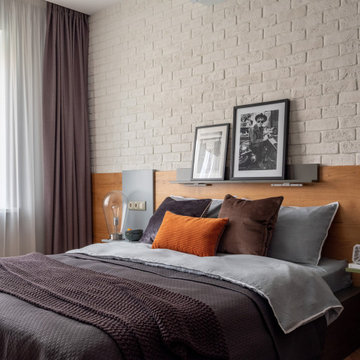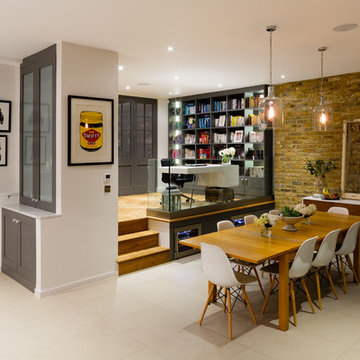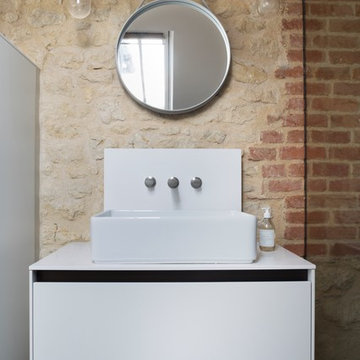Fotos de casas contemporáneas
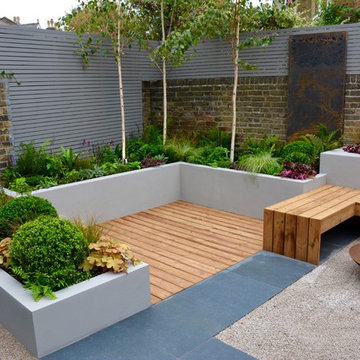
Diseño de terraza actual pequeña sin cubierta en patio trasero con brasero

Philip Raymond
Foto de cocina contemporánea pequeña con armarios con paneles lisos, puertas de armario grises, salpicadero de ladrillos, península, encimeras marrones, fregadero encastrado, encimera de madera y electrodomésticos negros
Foto de cocina contemporánea pequeña con armarios con paneles lisos, puertas de armario grises, salpicadero de ladrillos, península, encimeras marrones, fregadero encastrado, encimera de madera y electrodomésticos negros
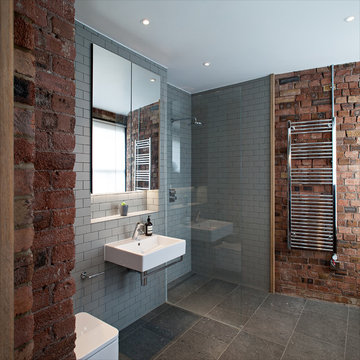
Peter Landers http://www.peterlanders.net/
Modelo de cuarto de baño actual con lavabo suspendido, ducha esquinera, baldosas y/o azulejos grises, baldosas y/o azulejos de cemento y paredes grises
Modelo de cuarto de baño actual con lavabo suspendido, ducha esquinera, baldosas y/o azulejos grises, baldosas y/o azulejos de cemento y paredes grises

Craig Wall
Imagen de cocina actual pequeña con puertas de armario blancas, electrodomésticos de acero inoxidable, armarios con paneles lisos, salpicadero blanco, salpicadero de vidrio templado y suelo de cemento
Imagen de cocina actual pequeña con puertas de armario blancas, electrodomésticos de acero inoxidable, armarios con paneles lisos, salpicadero blanco, salpicadero de vidrio templado y suelo de cemento

A bright and charming basement kitchen creates a coherent scheme with each colour complementing the next. A white Corian work top wraps around grey silk finished lacquered cupboard doors and draws. The look is complete with hexagonal terracotta floor tiles that bounce off the original brick work above the oven adding a traditional element.

This walnut kitchen was built in collaboration with Union Studio for a discerning couple in Mill Valley. The hand-hewned cabinetry and custom steel pulls complement the exposed brick retained from original structure's former life as the Carnegie Library in Mill Valley.
Design & photography by Union Studio and Matt Bear Unionstudio.com.

Imagen de salón con barra de bar abierto actual extra grande sin televisor con paredes blancas, suelo de madera en tonos medios, todas las chimeneas, marco de chimenea de piedra y alfombra
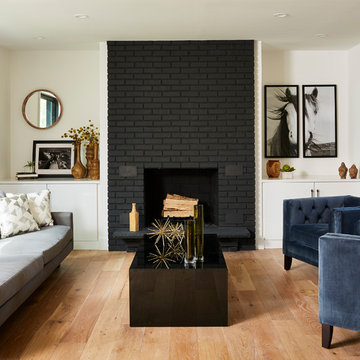
Alyssa Lee Photography
Foto de salón para visitas contemporáneo sin televisor con paredes blancas, suelo de madera clara, todas las chimeneas y marco de chimenea de ladrillo
Foto de salón para visitas contemporáneo sin televisor con paredes blancas, suelo de madera clara, todas las chimeneas y marco de chimenea de ladrillo

Lillie Thompson
Imagen de salón abierto contemporáneo grande con paredes blancas, suelo de cemento, estufa de leña, suelo gris y alfombra
Imagen de salón abierto contemporáneo grande con paredes blancas, suelo de cemento, estufa de leña, suelo gris y alfombra
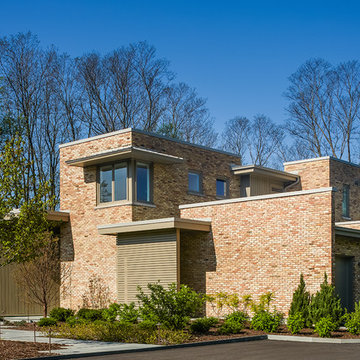
Photographer: Jon Miller Architectural Photography
Approach view featuring reclaimed Chicago common brick in pink. Horizontal lattice screen shields the garage entry.
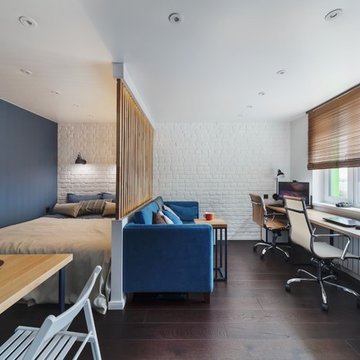
Евгений Дементьев
Imagen de dormitorio actual con paredes azules, suelo de madera oscura y suelo marrón
Imagen de dormitorio actual con paredes azules, suelo de madera oscura y suelo marrón
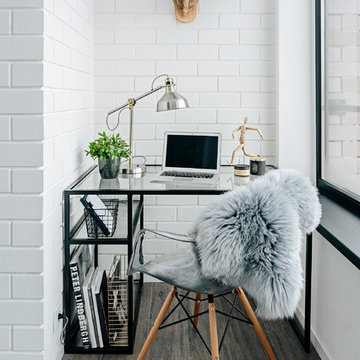
Валерий Тимофеевский
Ejemplo de despacho contemporáneo pequeño con suelo de madera en tonos medios y suelo marrón
Ejemplo de despacho contemporáneo pequeño con suelo de madera en tonos medios y suelo marrón
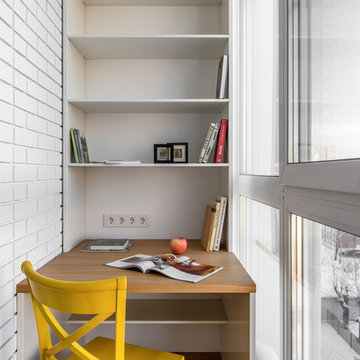
Фото Борис Бочкарев
Imagen de galería contemporánea con suelo de madera en tonos medios, techo estándar y suelo beige
Imagen de galería contemporánea con suelo de madera en tonos medios, techo estándar y suelo beige
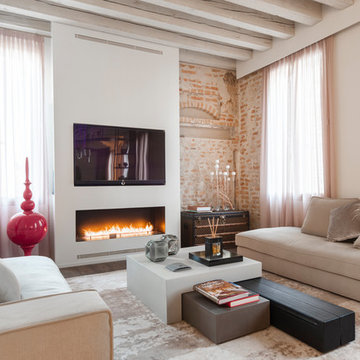
Imagen de salón abierto contemporáneo con paredes beige, todas las chimeneas, televisor colgado en la pared y marco de chimenea de yeso

Modelo de comedor de cocina actual de tamaño medio sin chimenea con suelo de madera clara, suelo blanco y paredes multicolor

FAMILY HOME IN SURREY
The architectural remodelling, fitting out and decoration of a lovely semi-detached Edwardian house in Weybridge, Surrey.
We were approached by an ambitious couple who’d recently sold up and moved out of London in pursuit of a slower-paced life in Surrey. They had just bought this house and already had grand visions of transforming it into a spacious, classy family home.
Architecturally, the existing house needed a complete rethink. It had lots of poky rooms with a small galley kitchen, all connected by a narrow corridor – the typical layout of a semi-detached property of its era; dated and unsuitable for modern life.
MODERNIST INTERIOR ARCHITECTURE
Our plan was to remove all of the internal walls – to relocate the central stairwell and to extend out at the back to create one giant open-plan living space!
To maximise the impact of this on entering the house, we wanted to create an uninterrupted view from the front door, all the way to the end of the garden.
Working closely with the architect, structural engineer, LPA and Building Control, we produced the technical drawings required for planning and tendering and managed both of these stages of the project.
QUIRKY DESIGN FEATURES
At our clients’ request, we incorporated a contemporary wall mounted wood burning stove in the dining area of the house, with external flue and dedicated log store.
The staircase was an unusually simple design, with feature LED lighting, designed and built as a real labour of love (not forgetting the secret cloak room inside!)
The hallway cupboards were designed with asymmetrical niches painted in different colours, backlit with LED strips as a central feature of the house.
The side wall of the kitchen is broken up by three slot windows which create an architectural feel to the space.
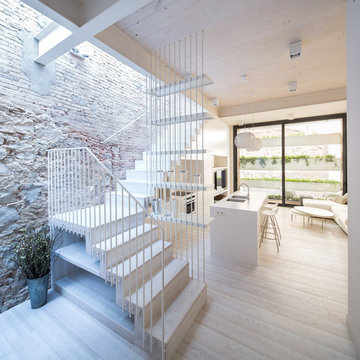
Pol Viladoms
Ejemplo de escalera en L contemporánea de tamaño medio con escalones de madera y contrahuellas de madera
Ejemplo de escalera en L contemporánea de tamaño medio con escalones de madera y contrahuellas de madera
Fotos de casas contemporáneas
1

















