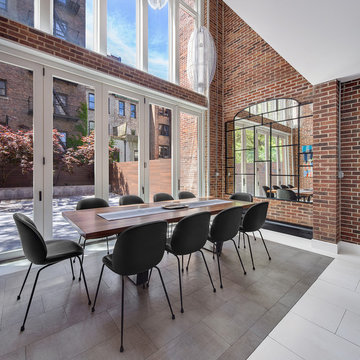Fotos de casas industriales

Ejemplo de cuarto de baño industrial con sanitario de dos piezas, suelo de madera oscura y lavabo suspendido

Gut renovation of 1880's townhouse. New vertical circulation and dramatic rooftop skylight bring light deep in to the middle of the house. A new stair to roof and roof deck complete the light-filled vertical volume. Programmatically, the house was flipped: private spaces and bedrooms are on lower floors, and the open plan Living Room, Dining Room, and Kitchen is located on the 3rd floor to take advantage of the high ceiling and beautiful views. A new oversized front window on 3rd floor provides stunning views across New York Harbor to Lower Manhattan.
The renovation also included many sustainable and resilient features, such as the mechanical systems were moved to the roof, radiant floor heating, triple glazed windows, reclaimed timber framing, and lots of daylighting.
All photos: Lesley Unruh http://www.unruhphoto.com/

J. Asnes
Foto de cocina industrial con encimera de cemento, electrodomésticos de acero inoxidable, fregadero de doble seno, armarios con paneles lisos y puertas de armario blancas
Foto de cocina industrial con encimera de cemento, electrodomésticos de acero inoxidable, fregadero de doble seno, armarios con paneles lisos y puertas de armario blancas

Photos by Julia Robbs for Homepolish
Foto de sala de estar abierta industrial con paredes rojas, suelo de cemento, suelo gris y televisor colgado en la pared
Foto de sala de estar abierta industrial con paredes rojas, suelo de cemento, suelo gris y televisor colgado en la pared

Proyecto realizado por The Room Studio
Fotografías: Mauricio Fuertes
Foto de bar en casa con barra de bar industrial de tamaño medio con suelo de cemento, suelo gris, salpicadero de ladrillos y encimeras marrones
Foto de bar en casa con barra de bar industrial de tamaño medio con suelo de cemento, suelo gris, salpicadero de ladrillos y encimeras marrones
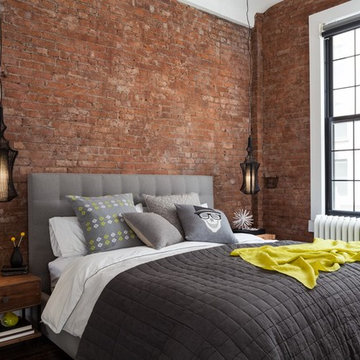
We removed the plaster throughout the apartment to expose the beautiful brick underneath. This enhanced the industrial loft feel and showcased its' character. Photos: Seth Caplan
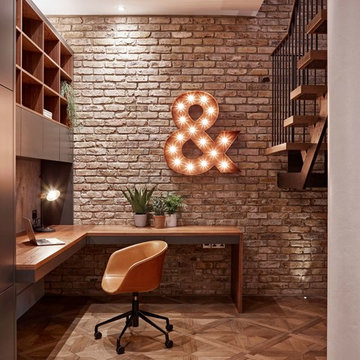
Either a classic or an industrial interior design, this panel will suit it perfectly. Bespoke designed and handfinished in our workshop this panel can be any particular size or finish type.
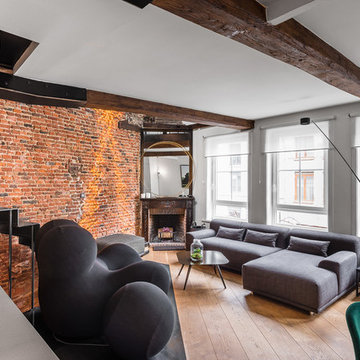
Ejemplo de salón abierto industrial con paredes blancas, suelo de madera en tonos medios, chimenea de esquina y suelo marrón
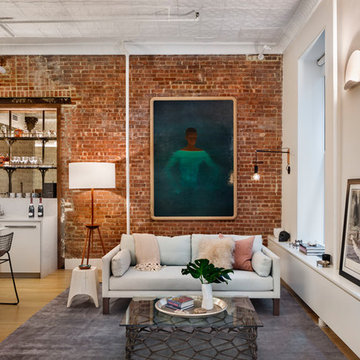
Ejemplo de salón abierto industrial sin chimenea con paredes blancas y suelo de madera clara

Located in a historic building once used as a warehouse. The 12,000 square foot residential conversion is designed to support the historical with the modern. The living areas and roof fabrication were intended to allow for a seamless shift between indoor and outdoor. The exterior view opens for a grand scene over the Mississippi River and the Memphis skyline. The primary objective of the plan was to unite the different spaces in a meaningful way; from the custom designed lower level wine room, to the entry foyer, to the two-story library and mezzanine. These elements are orchestrated around a bright white central atrium and staircase, an ideal backdrop to the client’s evolving art collection.
Greg Boudouin, Interiors
Alyssa Rosenheck: Photos

Designed by Seabold Studio
Architect: Jeff Seabold
Diseño de cocinas en L urbana con fregadero sobremueble, armarios con paneles lisos, puertas de armario marrones, salpicadero negro, salpicadero de azulejos tipo metro, una isla, suelo gris y encimeras grises
Diseño de cocinas en L urbana con fregadero sobremueble, armarios con paneles lisos, puertas de armario marrones, salpicadero negro, salpicadero de azulejos tipo metro, una isla, suelo gris y encimeras grises
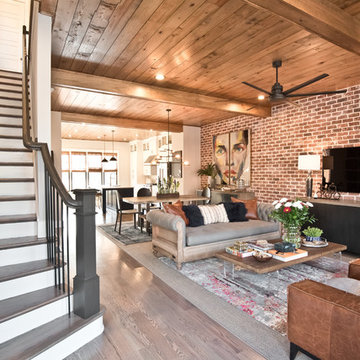
Diseño de salón abierto industrial con paredes rojas, suelo de madera clara, televisor colgado en la pared y suelo beige
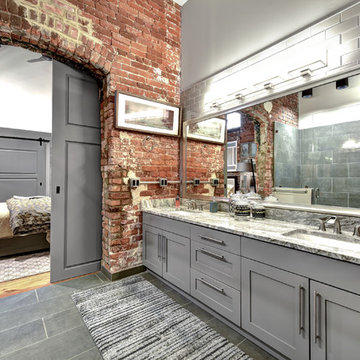
URBAN LOFT
Location | Columbia, South Carolina
Style | industrial
Photographer | William Quarles
Architect | Scott Garbin
Foto de cuarto de baño principal urbano con armarios estilo shaker, puertas de armario grises, paredes grises, lavabo bajoencimera, suelo gris y encimeras multicolor
Foto de cuarto de baño principal urbano con armarios estilo shaker, puertas de armario grises, paredes grises, lavabo bajoencimera, suelo gris y encimeras multicolor

Imagen de bar en casa con barra de bar lineal urbano grande con armarios abiertos, salpicadero de ladrillos, suelo de cemento, suelo gris, puertas de armario de madera oscura y encimera de granito
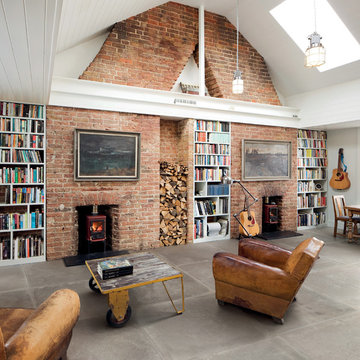
Modelo de sala de estar con biblioteca abierta urbana con paredes blancas, estufa de leña y marco de chimenea de ladrillo
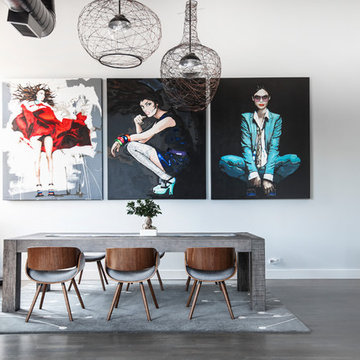
Modelo de comedor urbano abierto con paredes blancas, suelo de madera oscura y suelo marrón
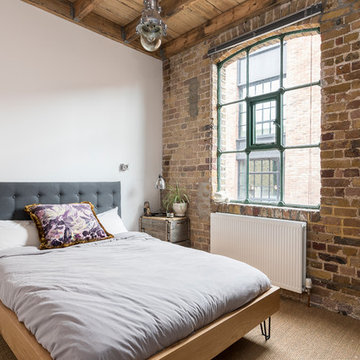
Brick wall bedroom
Foto de habitación de invitados industrial de tamaño medio con moqueta, suelo beige y paredes blancas
Foto de habitación de invitados industrial de tamaño medio con moqueta, suelo beige y paredes blancas
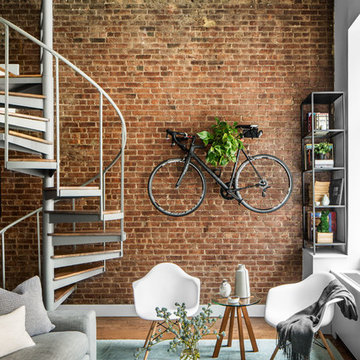
Photos by Sean Litchfield for Homepolish
Foto de sala de estar con biblioteca industrial con paredes rojas
Foto de sala de estar con biblioteca industrial con paredes rojas

Black steel railings pop against exposed brick walls. Exposed wood beams with recessed lighting and exposed ducts create an industrial-chic living space.
Fotos de casas industriales
1

















