Fotos de casas eclécticas

Ejemplo de cocinas en L ecléctica de tamaño medio con una isla, fregadero bajoencimera, armarios estilo shaker, puertas de armario blancas, salpicadero blanco, salpicadero de azulejos tipo metro, electrodomésticos de acero inoxidable, suelo de madera oscura, suelo marrón y encimeras blancas

This home office/library was the favorite room of the clients and ourselves. The vaulted ceilings and high walls gave us plenty of room to create the bookshelves of the client's dreams.
Photo by Emily Minton Redfield

Photo: Rikki Snyder ©2016 Houzz
Diseño de cocinas en L ecléctica abierta con fregadero de tres senos, armarios con paneles lisos, puertas de armario blancas, encimera de madera, salpicadero blanco, salpicadero de azulejos tipo metro, electrodomésticos de acero inoxidable, suelo de madera en tonos medios y una isla
Diseño de cocinas en L ecléctica abierta con fregadero de tres senos, armarios con paneles lisos, puertas de armario blancas, encimera de madera, salpicadero blanco, salpicadero de azulejos tipo metro, electrodomésticos de acero inoxidable, suelo de madera en tonos medios y una isla

Photo: Corynne Pless © 2013 Houzz
Ejemplo de cocina comedor ecléctica con armarios tipo vitrina y chimenea
Ejemplo de cocina comedor ecléctica con armarios tipo vitrina y chimenea

The formal living area in this Brooklyn brownstone once had an awful marble fireplace surround that didn't properly reflect the home's provenance. Sheetrock was peeled back to reveal the exposed brick chimney, we sourced a new mantel with dental molding from architectural salvage, and completed the surround with green marble tiles in an offset pattern. The chairs are Mid-Century Modern style and the love seat is custom-made in gray leather. Custom bookshelves and lower storage cabinets were also installed, overseen by antiqued-brass picture lights.
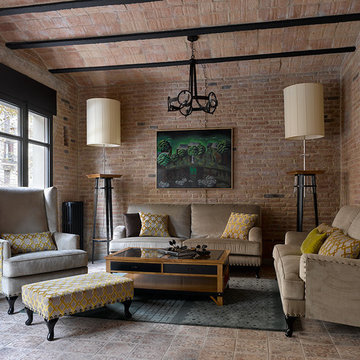
Сергей Ананьев
Foto de salón abierto bohemio de tamaño medio sin chimenea con paredes marrones, suelo de baldosas de cerámica y suelo marrón
Foto de salón abierto bohemio de tamaño medio sin chimenea con paredes marrones, suelo de baldosas de cerámica y suelo marrón
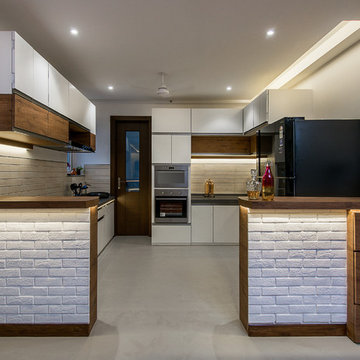
Nayan Soni
Ejemplo de cocina ecléctica con armarios con paneles lisos, suelo gris, puertas de armario blancas, salpicadero blanco, electrodomésticos negros y península
Ejemplo de cocina ecléctica con armarios con paneles lisos, suelo gris, puertas de armario blancas, salpicadero blanco, electrodomésticos negros y península
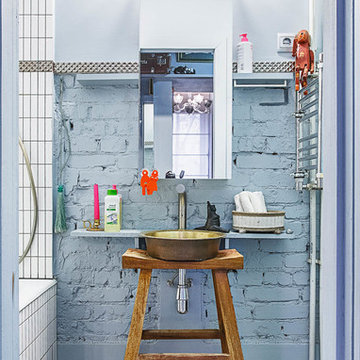
Дизайнер: Наталья Анахина
Фотограф: Красюк Сергей
Foto de cuarto de baño rectangular ecléctico pequeño con combinación de ducha y bañera, baldosas y/o azulejos blancos y lavabo sobreencimera
Foto de cuarto de baño rectangular ecléctico pequeño con combinación de ducha y bañera, baldosas y/o azulejos blancos y lavabo sobreencimera
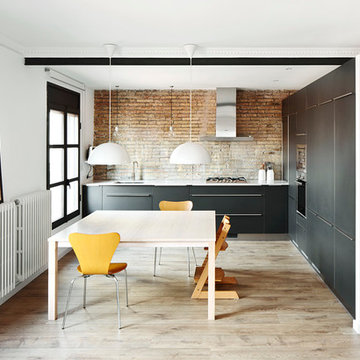
José Hevia
Diseño de cocinas en L ecléctica de tamaño medio cerrada sin isla con fregadero bajoencimera, armarios con paneles lisos, puertas de armario negras, suelo de madera clara, electrodomésticos de acero inoxidable y salpicadero marrón
Diseño de cocinas en L ecléctica de tamaño medio cerrada sin isla con fregadero bajoencimera, armarios con paneles lisos, puertas de armario negras, suelo de madera clara, electrodomésticos de acero inoxidable y salpicadero marrón
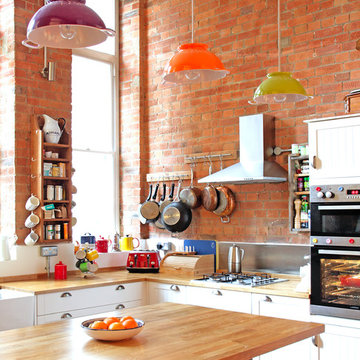
Three colourful custom-made colander lights add a splash of colour to this open-plan kitchen in a converted Victorian school house. The kitchen island is custom-made out of a vintage oak chest.
Photography by Fisher Hart

Diseño de cuarto de baño ecléctico con bañera exenta, lavabo sobreencimera, baldosas y/o azulejos marrones y losas de piedra
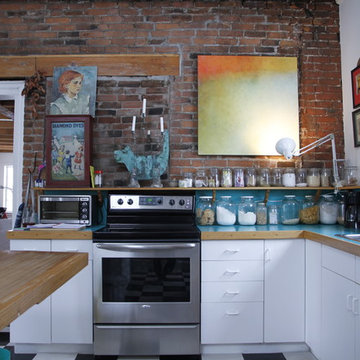
Photo: Esther Hershcovic © 2013 Houzz
Modelo de cocina bohemia con encimera de laminado, fregadero encastrado, armarios con paneles lisos, puertas de armario blancas, electrodomésticos de acero inoxidable y encimeras turquesas
Modelo de cocina bohemia con encimera de laminado, fregadero encastrado, armarios con paneles lisos, puertas de armario blancas, electrodomésticos de acero inoxidable y encimeras turquesas
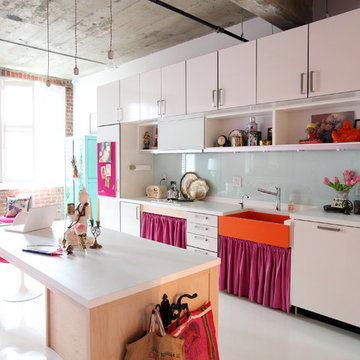
Photography by Janis Nicolay
Modelo de cocina lineal bohemia abierta con fregadero sobremueble, armarios con paneles lisos, puertas de armario blancas, salpicadero blanco, salpicadero de vidrio templado y electrodomésticos con paneles
Modelo de cocina lineal bohemia abierta con fregadero sobremueble, armarios con paneles lisos, puertas de armario blancas, salpicadero blanco, salpicadero de vidrio templado y electrodomésticos con paneles
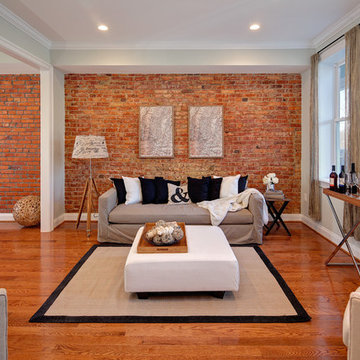
StruXture Photography operates on the leading edge of digital technology and masterfully employs cutting edge photographic methods to truly capture the essence of your property. Our extensive experience with multi-exposure photography, architectural aesthetics, lighting, composition, and dynamic range allows us to produce and deliver superior, magazine-quality images.
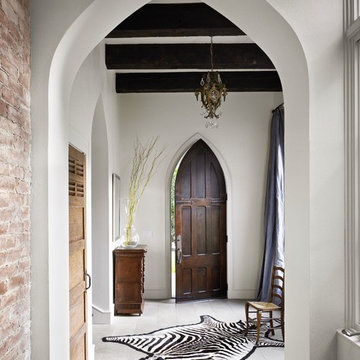
The use of salvaged brick and antique doors give this entry foyer a unique feel that is not easily labeled.
Imagen de vestíbulo bohemio con paredes blancas, puerta simple, puerta de madera oscura y suelo blanco
Imagen de vestíbulo bohemio con paredes blancas, puerta simple, puerta de madera oscura y suelo blanco

Property Marketed by Hudson Place Realty - Style meets substance in this circa 1875 townhouse. Completely renovated & restored in a contemporary, yet warm & welcoming style, 295 Pavonia Avenue is the ultimate home for the 21st century urban family. Set on a 25’ wide lot, this Hamilton Park home offers an ideal open floor plan, 5 bedrooms, 3.5 baths and a private outdoor oasis.
With 3,600 sq. ft. of living space, the owner’s triplex showcases a unique formal dining rotunda, living room with exposed brick and built in entertainment center, powder room and office nook. The upper bedroom floors feature a master suite separate sitting area, large walk-in closet with custom built-ins, a dream bath with an over-sized soaking tub, double vanity, separate shower and water closet. The top floor is its own private retreat complete with bedroom, full bath & large sitting room.
Tailor-made for the cooking enthusiast, the chef’s kitchen features a top notch appliance package with 48” Viking refrigerator, Kuppersbusch induction cooktop, built-in double wall oven and Bosch dishwasher, Dacor espresso maker, Viking wine refrigerator, Italian Zebra marble counters and walk-in pantry. A breakfast nook leads out to the large deck and yard for seamless indoor/outdoor entertaining.
Other building features include; a handsome façade with distinctive mansard roof, hardwood floors, Lutron lighting, home automation/sound system, 2 zone CAC, 3 zone radiant heat & tremendous storage, A garden level office and large one bedroom apartment with private entrances, round out this spectacular home.
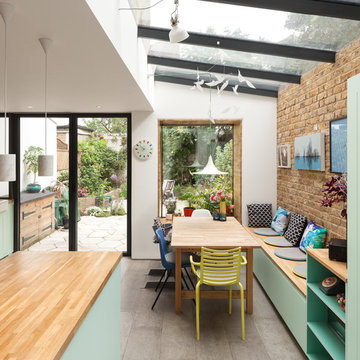
Peter Landers
Foto de comedor de cocina ecléctico de tamaño medio con suelo de cemento y suelo gris
Foto de comedor de cocina ecléctico de tamaño medio con suelo de cemento y suelo gris
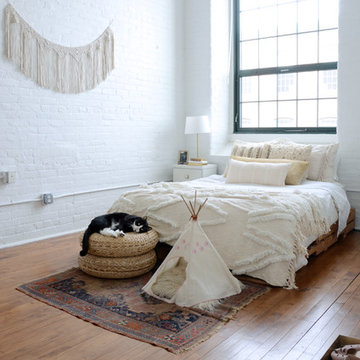
Photo: Faith Towers © 2018 Houzz
Imagen de dormitorio ecléctico con paredes blancas, suelo de madera en tonos medios y suelo marrón
Imagen de dormitorio ecléctico con paredes blancas, suelo de madera en tonos medios y suelo marrón
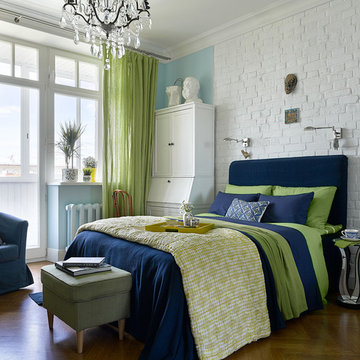
Imagen de dormitorio ecléctico con paredes multicolor, suelo de madera en tonos medios y suelo marrón
Fotos de casas eclécticas
1

















