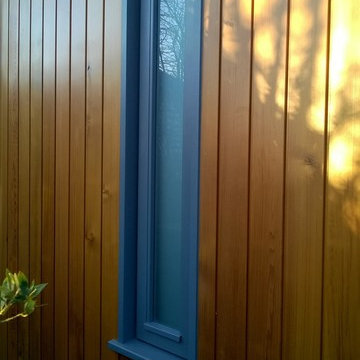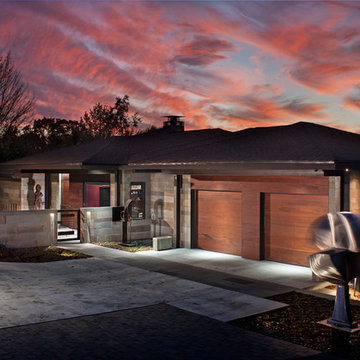Fotos de casas contemporáneas
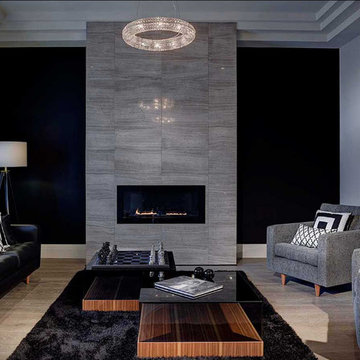
This stunning contemporary home designed by Somerset Morgan brings your dream home to life! Open living with spacious living area, dining onto a large functional kitchen. The neutral colours throughout the home create a comfortable yet sophisticated appeal to the home. Visit Somerset Morgan website to view this unique home.
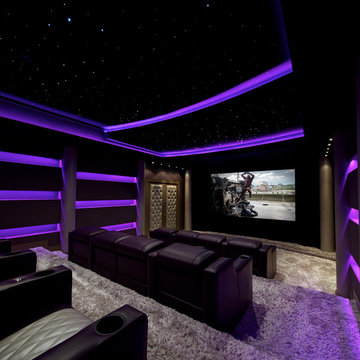
Imagen de cine en casa cerrado contemporáneo grande con paredes negras, moqueta, pared multimedia y suelo beige
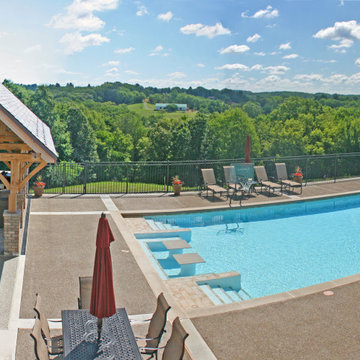
This custom backyard retreat features a pool with a swim up bar and tile details. A centrally located outdoor kitchen makes cooking for a crowd fun and easy. The open air pool house ties it all together with an entertainment center and details that match the client's home.
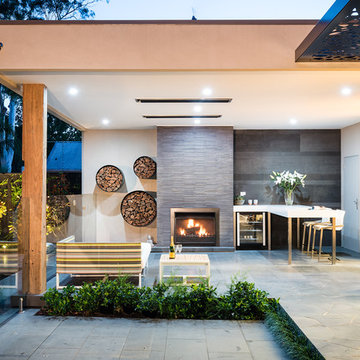
Tim Turner Photographer
Diseño de patio actual de tamaño medio en anexo de casas y patio trasero con suelo de hormigón estampado
Diseño de patio actual de tamaño medio en anexo de casas y patio trasero con suelo de hormigón estampado
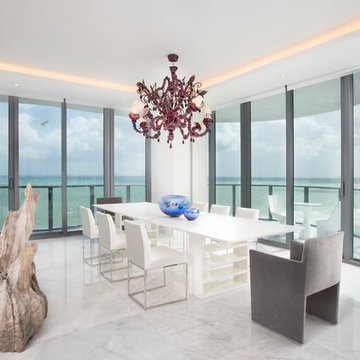
Miami Interior Designers - Residential Interior Design Project in Miami, FL. Regalia is an ultra-luxurious, one unit per floor residential tower. The 7600 square foot floor plate/balcony seen here was designed by Britto Charette.
Photo: Alexia Fodere
Modern interior decorators, Modern interior decorator, Contemporary Interior Designers, Contemporary Interior Designer, Interior design decorators, Interior design decorator, Interior Decoration and Design, Black Interior Designers, Black Interior Designer
Interior designer, Interior designers, Interior design decorators, Interior design decorator, Home interior designers, Home interior designer, Interior design companies, interior decorators, Interior decorator, Decorators, Decorator, Miami Decorators, Miami Decorator, Decorators, Miami Decorator, Miami Interior Design Firm, Interior Design Firms, Interior Designer Firm, Interior Designer Firms, Interior design, Interior designs, home decorators, Ocean front, Luxury home in Miami Beach, Living Room, master bedroom, master bathroom, powder room, Miami, Miami Interior Designers, Miami Interior Designer, Interior Designers Miami, Interior Designer Miami, Modern Interior Designers, Modern Interior Designer, Interior decorating Miami

Modelo de salón abierto contemporáneo extra grande con paredes beige, suelo de cemento, chimenea de doble cara, marco de chimenea de piedra, televisor independiente, piedra y alfombra
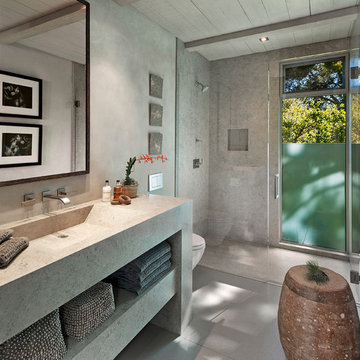
Bathroom.
Ejemplo de cuarto de baño principal contemporáneo extra grande con armarios abiertos, puertas de armario grises, paredes grises, bañera exenta, ducha abierta, suelo de baldosas de porcelana, lavabo integrado, encimera de cuarzo compacto y ducha con puerta con bisagras
Ejemplo de cuarto de baño principal contemporáneo extra grande con armarios abiertos, puertas de armario grises, paredes grises, bañera exenta, ducha abierta, suelo de baldosas de porcelana, lavabo integrado, encimera de cuarzo compacto y ducha con puerta con bisagras
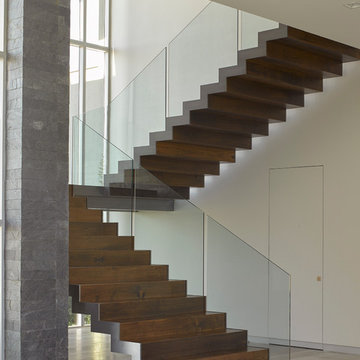
Ken Gutmaker Architectural Photography
Diseño de escalera suspendida contemporánea grande con escalones de madera, contrahuellas de madera y barandilla de vidrio
Diseño de escalera suspendida contemporánea grande con escalones de madera, contrahuellas de madera y barandilla de vidrio
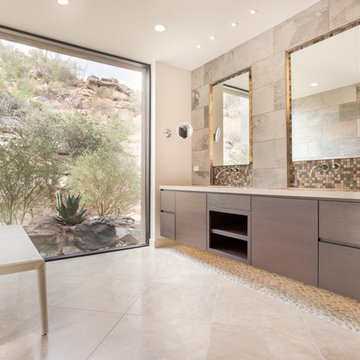
Spacious master bath designed to take advantage of the outdoor views.
Photo by Robinette Architects, Inc.
Foto de cuarto de baño principal contemporáneo grande con armarios con paneles lisos, puertas de armario de madera oscura, ducha abierta, baldosas y/o azulejos beige, baldosas y/o azulejos de piedra, paredes beige, suelo de piedra caliza, lavabo bajoencimera y encimera de cuarzo compacto
Foto de cuarto de baño principal contemporáneo grande con armarios con paneles lisos, puertas de armario de madera oscura, ducha abierta, baldosas y/o azulejos beige, baldosas y/o azulejos de piedra, paredes beige, suelo de piedra caliza, lavabo bajoencimera y encimera de cuarzo compacto
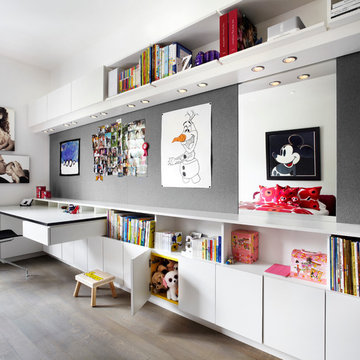
Lisa Petrole Photography
Modelo de habitación infantil unisex de 1 a 3 años contemporánea de tamaño medio con escritorio, paredes blancas y suelo de madera en tonos medios
Modelo de habitación infantil unisex de 1 a 3 años contemporánea de tamaño medio con escritorio, paredes blancas y suelo de madera en tonos medios
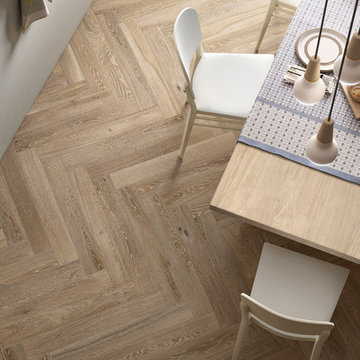
Treverkcharme Beige - Available at Ceramo Tiles
Treverkcharme is a slim format, non-rectified porcelain designed to be laid in a variety of parquetry patterns.
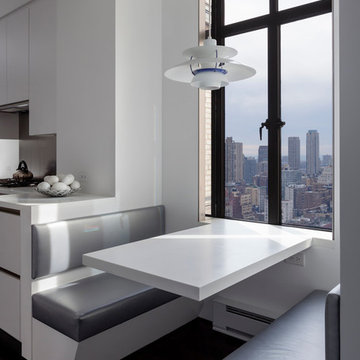
Very Cool Breakfast table , with grey venal banquets and a minimalist kanterleved table
Diseño de cocina comedor actual de tamaño medio sin isla con armarios con paneles con relieve, puertas de armario blancas, salpicadero beige, electrodomésticos de acero inoxidable y suelo de madera oscura
Diseño de cocina comedor actual de tamaño medio sin isla con armarios con paneles con relieve, puertas de armario blancas, salpicadero beige, electrodomésticos de acero inoxidable y suelo de madera oscura
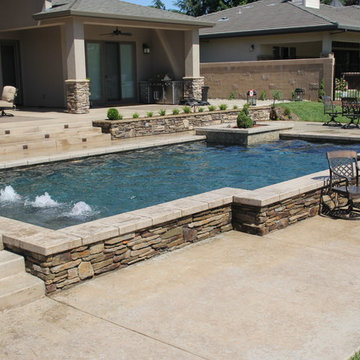
Sacramento River waterfront property. Freestanding pool wall with stone veneer. Dedicated planting spaces and area lighting. LED lit bubbling water features at the "Sun shelf" area in the pool.
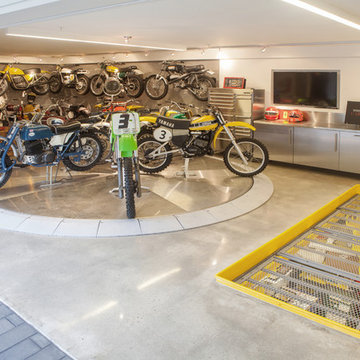
Interior Designer: Aria Design www.ariades.com
Photographer: Darlene Halaby
Diseño de garaje adosado contemporáneo de tamaño medio para dos coches
Diseño de garaje adosado contemporáneo de tamaño medio para dos coches
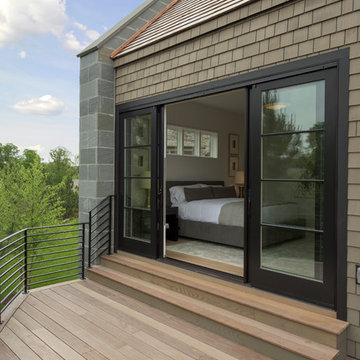
Builder: John Kraemer & Sons, Inc. - Architect: Charlie & Co. Design, Ltd. - Interior Design: Martha O’Hara Interiors - Photo: Spacecrafting Photography
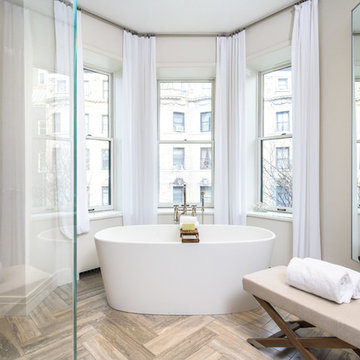
326 West 89th Street
Sold in 29 Days // $12.5 Million
Upper West Side // New York City // 10024
Imagen de cuarto de baño principal actual extra grande con bañera exenta, baldosas y/o azulejos de piedra y suelo de travertino
Imagen de cuarto de baño principal actual extra grande con bañera exenta, baldosas y/o azulejos de piedra y suelo de travertino

The 5,000 square foot private residence is located in the community of Horseshoe Bay, above the shores of Lake LBJ, and responds to the Texas Hill Country vernacular prescribed by the community: shallow metal roofs, regional materials, sensitive scale massing and water-wise landscaping. The house opens to the scenic north and north-west views and fractures and shifts in order to keep significant oak, mesquite, elm, cedar and persimmon trees, in the process creating lush private patios and limestone terraces.
The Owners desired an accessible residence built for flexibility as they age. This led to a single level home, and the challenge to nestle the step-less house into the sloping landscape.
Full height glazing opens the house to the very beautiful arid landscape, while porches and overhangs protect interior spaces from the harsh Texas sun. Expansive walls of industrial insulated glazing panels allow soft modulated light to penetrate the interior while providing visual privacy. An integral lap pool with adjacent low fenestration reflects dappled light deep into the house.
Chaste stained concrete floors and blackened steel focal elements contrast with islands of mesquite flooring, cherry casework and fir ceilings. Selective areas of exposed limestone walls, some incorporating salvaged timber lintels, and cor-ten steel components further the contrast within the uncomplicated framework.
The Owner’s object and art collection is incorporated into the residence’s sequence of connecting galleries creating a choreography of passage that alternates between the lucid expression of simple ranch house architecture and the rich accumulation of their heritage.
The general contractor for the project is local custom homebuilder Dauphine Homes. Structural Engineering is provided by Structures Inc. of Austin, Texas, and Landscape Architecture is provided by Prado Design LLC in conjunction with Jill Nokes, also of Austin.
Cecil Baker + Partners Photography

Dan Piassick
Modelo de salón abierto contemporáneo extra grande con paredes beige, suelo de madera oscura, chimenea lineal y marco de chimenea de piedra
Modelo de salón abierto contemporáneo extra grande con paredes beige, suelo de madera oscura, chimenea lineal y marco de chimenea de piedra
Fotos de casas contemporáneas
18

















