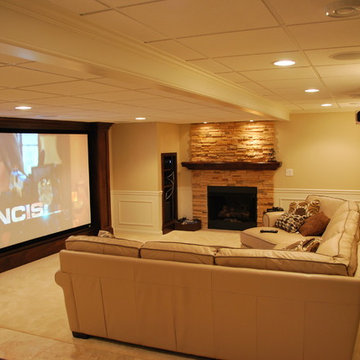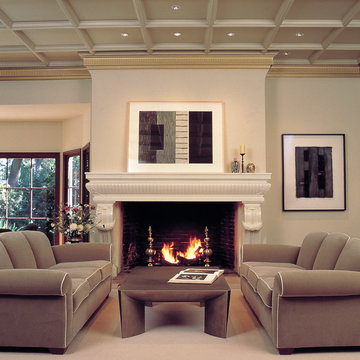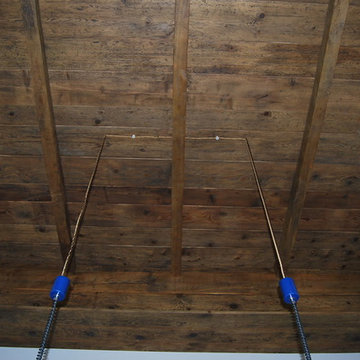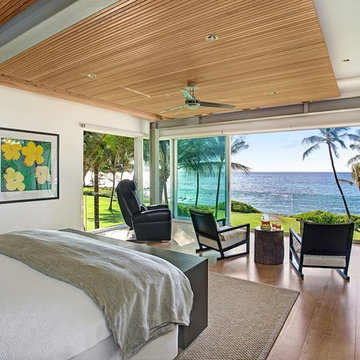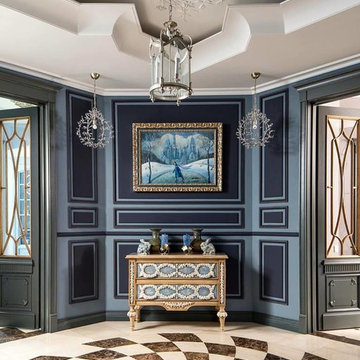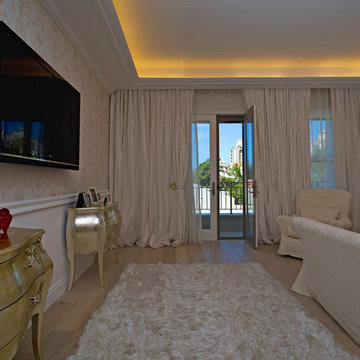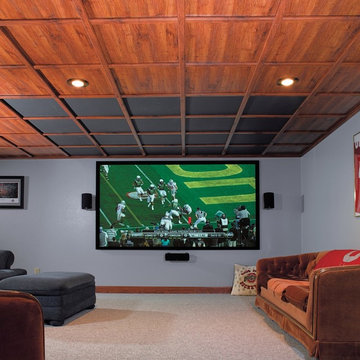Fotos de casas clásicas
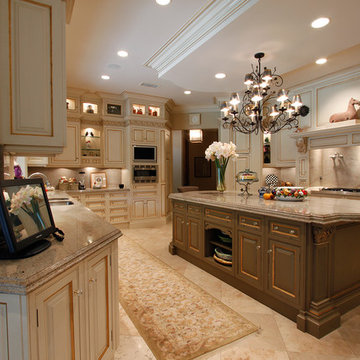
This Clive Christian Kitchen features a matching soffit above the island, Crestron touchscreen that controls the entire house, gold and silver leaf cabinets and beautiful glass displays on top. Photo Credit: Aaron Serafino California Photoworks
Encuentra al profesional adecuado para tu proyecto
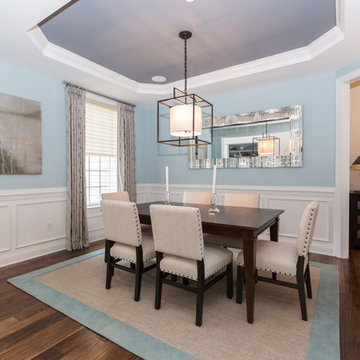
We highlighted the architecture with carefully selected paint colors for tray ceilings, c-scrolls on the stair tread skirt boards and millwork throughout the home.
Cool blues and oatmeal upholstered dining chairs enhance the softness of this cozy and traditional dining room.
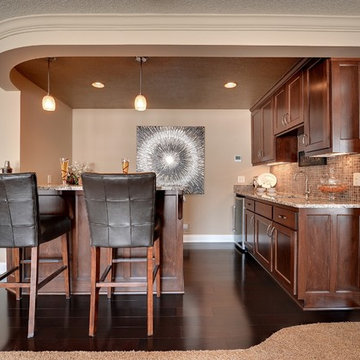
Spacecrafting
Foto de bar en casa con barra de bar en U tradicional con suelo de madera oscura, armarios estilo shaker, puertas de armario de madera en tonos medios, salpicadero beige, salpicadero con mosaicos de azulejos y suelo marrón
Foto de bar en casa con barra de bar en U tradicional con suelo de madera oscura, armarios estilo shaker, puertas de armario de madera en tonos medios, salpicadero beige, salpicadero con mosaicos de azulejos y suelo marrón
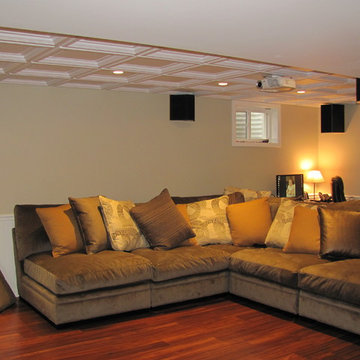
The tv/entertainment area of this finished basement is the perfect spot for games & watching movies. The wainscoting adds definition and interest. The decorative drop in ceiling tile adds interest while allowing access to the ceiling. Heated floors under the vinyl wood floor complete this inviting family "cave". Computer equipment is housed behind sectional.
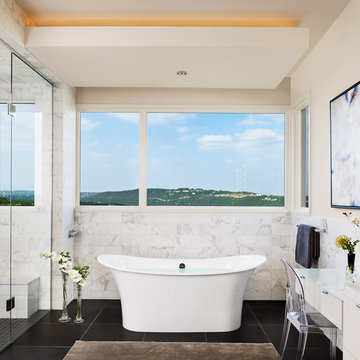
Contemporary Hill Country home photographed by Casey Dunn
Diseño de cuarto de baño clásico con bañera exenta
Diseño de cuarto de baño clásico con bañera exenta
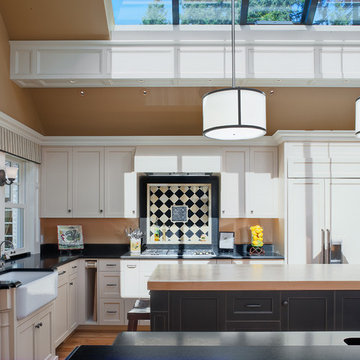
Pro Image Photography
Diseño de cocina clásica con fregadero sobremueble y encimera de madera
Diseño de cocina clásica con fregadero sobremueble y encimera de madera
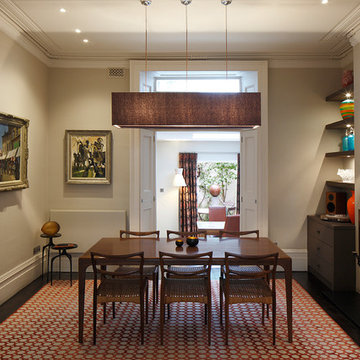
Sally Dernie Interior Design. Dining room of period Kensington townhouse using vintage 1960s Danish chairs and walnut dining table. Large patterned rug and featuring bespoke pendant light over table and unusual copper ribbon fireplace. Photography: James Balston
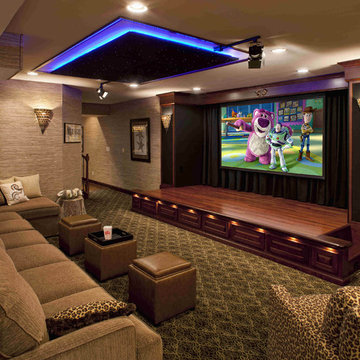
Home Theater includes a stage for family band concerts. The adjoining bar area adds to the family entertaining area. This project won National awards from NARI and Electronic House. The Theater gear was supplied and installed by Media Rooms' electronic integration department. The Theater proscenium, Stage and Bar were designed & fabricated in the In-House Cabinet shop of Media Rooms Inc.
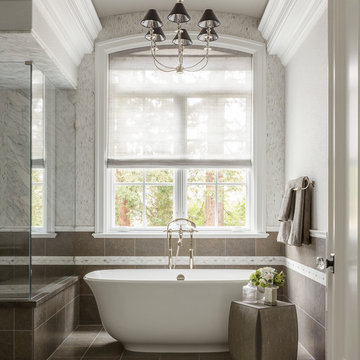
Modelo de cuarto de baño clásico con bañera exenta, ducha esquinera y baldosas y/o azulejos marrones
Fotos de casas clásicas
2

















