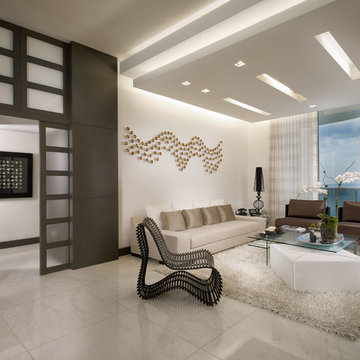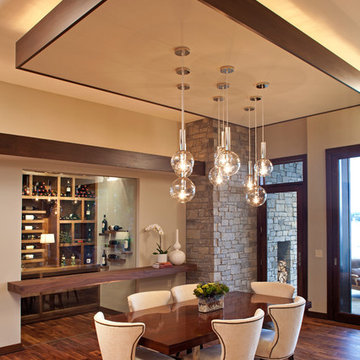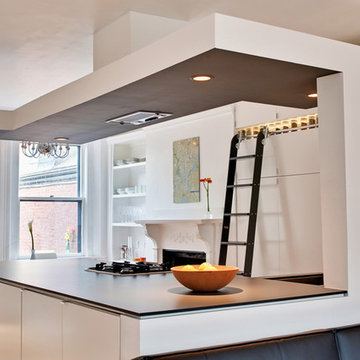Fotos de casas contemporáneas
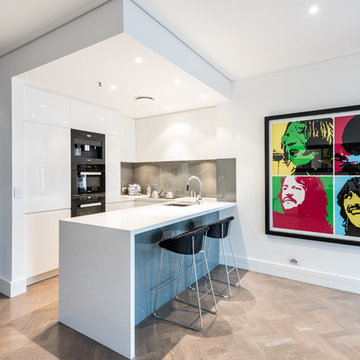
Modelo de cocinas en U actual pequeño con fregadero bajoencimera, armarios con paneles lisos, puertas de armario blancas, encimera de cuarzo compacto, salpicadero verde, salpicadero de vidrio templado, electrodomésticos negros, península y suelo de madera en tonos medios
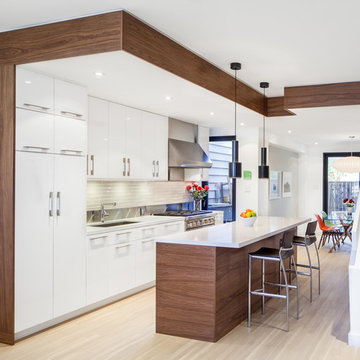
This renovation opened up the ground floor and moved kitchen to the center of the home for couple who love to cook and entertain. Dropped ceiling and walnut wrapping details delineate spaces elegantly and interestingly. Ikea kitchen with high end appliances and pulls give refined look and performance to kitchen.
Photo by Scott Norsworthy
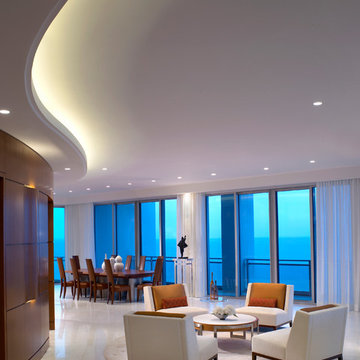
the spacious living area of the penthouse offers spectacular ocean views set against a warm, inviting background of stained anigre lighted wood interior walls. modern comfortable seating, with a custom made ten-foot wood and steel dining table add to the overall majesty.
Encuentra al profesional adecuado para tu proyecto

Modelo de comedor contemporáneo con suelo de madera en tonos medios, paredes beige y alfombra
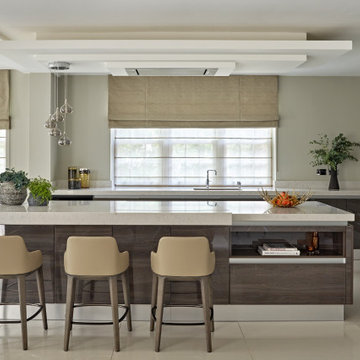
Imagen de cocinas en L actual grande con armarios con paneles lisos, puertas de armario marrones, salpicadero blanco, una isla, suelo beige y encimeras blancas
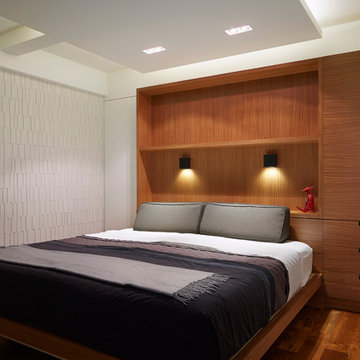
This project combines two existing studio apartments into a compact 800 sqft. live/work space for a young professional couple in the heart of Chelsea, New York.
The design required some creative space planning to meet the Owner’s requested program for an open plan solution with a private master bedroom suite and separate study that also allowed for entertaining small parties, including the ability to provide a sleeping space for guests.
The solution was to identify areas of overlap within the program that could be addressed with dual-function custom millwork pieces. A bar-stool counter at the open kitchen folds out to become a bench and dining table for formal entertaining. A custom desk folds down with a murphy bed to convert a private study into a guest bedroom area. A series of pocket door connecting the spaces provide both privacy to the master bedroom area when closed, and the option for a completely open layout when opened.
A carefully selected material palette brings a warm, tranquil feel to the space. Reclaimed teak floors run seamlessly through the main spaces to accentuate the open layout. Warm gray lacquered millwork, Centaurus granite slabs, and custom oxidized stainless steel details, give an elegant counterpoint to the natural teak floors. The master bedroom suite and study feature custom Afromosia millwork. The bathrooms are finished with cool toned ceramic tile, custom Afromosia vanities, and minimalist chrome fixtures. Custom LED lighting provides dynamic, energy efficient illumination throughout.
Photography: Mikiko Kikuyama
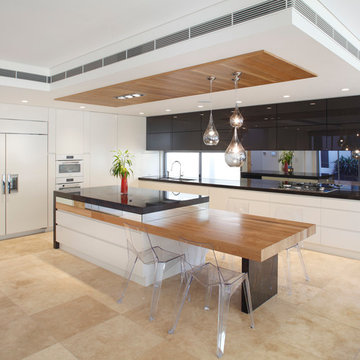
Eliot Cohen
Ejemplo de cocina contemporánea con armarios con paneles lisos, puertas de armario blancas, suelo de travertino, una isla y electrodomésticos con paneles
Ejemplo de cocina contemporánea con armarios con paneles lisos, puertas de armario blancas, suelo de travertino, una isla y electrodomésticos con paneles
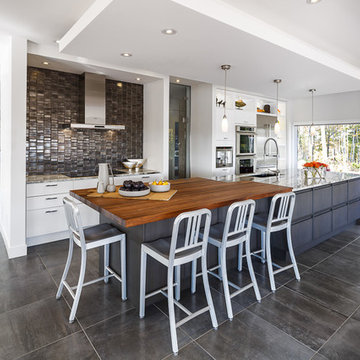
These clients incorporated their stunning view into the design of their home. With the advise from Astro's talented Kitchen & Bath Designer, their vision was able to come true throughout these beautiful spaces.

Kitchen with concrete floors & island bench,
lime green splashback. Plumbing for upstairs bathroom concealed in drop ceiling to kitchen. Clever idea that lets you make the rest of the room higher - only the bit where the plumbing needs to go is lower - also makes the kitchen look great with feature lighting.
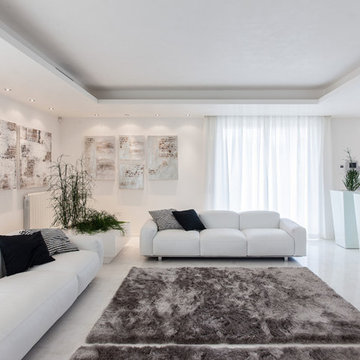
Diseño de salón para visitas abierto contemporáneo con paredes blancas y suelo de mármol

Perfect kitchen for entertaining!
Diseño de cocina comedor contemporánea grande con salpicadero multicolor, suelo marrón, fregadero bajoencimera, armarios con paneles lisos, puertas de armario de madera oscura, electrodomésticos de acero inoxidable, suelo de cemento, una isla, encimeras multicolor y barras de cocina
Diseño de cocina comedor contemporánea grande con salpicadero multicolor, suelo marrón, fregadero bajoencimera, armarios con paneles lisos, puertas de armario de madera oscura, electrodomésticos de acero inoxidable, suelo de cemento, una isla, encimeras multicolor y barras de cocina

Water, water everywhere, but not a drop to drink. Although this kitchen had ample cabinets and countertops, none of it was functional. Tall appliances divided what would have been a functional run of counters. The cooktop was placed at the end of a narrow island. The walk-in pantry jutted into the kitchen reducing the walkspace of the only functional countertop to 36”. There was not enough room to work and still have a walking area behind. Dark corners and cabinets with poor storage rounded out the existing kitchen.
Removing the walk in pantry opened the kitchen and made the adjoining utility room more functional. The space created by removing the pantry became a functional wall of appliances featuring:
• 30” Viking Freezer
• 36” Viking Refrigerator
• 30” Wolf Microwave
• 30” Wolf warming drawer
To minimize a three foot ceiling height change, a custom Uberboten was built to create a horizontal band keeping the focus downward. The Uberboten houses recessed cans and three decorative light fixtures to illuminate the worksurface and seating area.
The Island is functional from all four sides:
• Elevation F: functions as an eating bar for two and as a buffet counter for large parties. Countertop: Ceasarstone Blue Ridge
• Elevation G: 30” deep coffee bar with beverage refrigerator. Custom storage for flavored syrups and coffee accoutrements. Access to the water with the pull out Elkay faucet makes filling the espresso machine a cinch! Countertop: Ceasarstone Canyon Red
• Elevation H: holds the Franke sink, and a cabinet with popup mixer hardware. Countertop: 4” thick endgrain butcherblock maple countertop
• Elevation I: 42” tall and 30” deep cabinets hold a second Wolf oven and a built-in Franke scale Countertop: Ceasarstone in Blue Ridge
The Range Elevation (Elevation B) has 27” deep countertops, the trash compactor, recycling, a 48” Wolf range. Opposing counter surfaces flank of the range:
• Left: Ceasarstone in Canyon Red
• Right: Stainless Steel.
• Backsplash: Copper
What originally was a dysfunctional desk that collected EVERYTHING, now is an attractive, functional 21” deep pantry that stores linen, food, serving pieces and more. The cabinet doors were made from a Zebra-wood-look-alike melamine, the gain runs both horizontally and vertically for a custom design. The end cabinet is a 12” deep message center with cork-board backing and a small work space. Storage below houses phone books and the Lumitron Graphic Eye that controls the light fixtures.
Design Details:
• An Icebox computer to the left of the main sink
• Undercabinet lighting: Xenon
• Plug strip eliminate unsightly outlets in the backsplash
• Cabinets: natural maple accented with espresso stained alder.

Tony Soluri
Foto de cocina actual con fregadero bajoencimera, armarios con paneles lisos, puertas de armario grises, salpicadero beige, salpicadero de losas de piedra, electrodomésticos con paneles, suelo de madera clara, una isla, suelo beige y encimeras beige
Foto de cocina actual con fregadero bajoencimera, armarios con paneles lisos, puertas de armario grises, salpicadero beige, salpicadero de losas de piedra, electrodomésticos con paneles, suelo de madera clara, una isla, suelo beige y encimeras beige
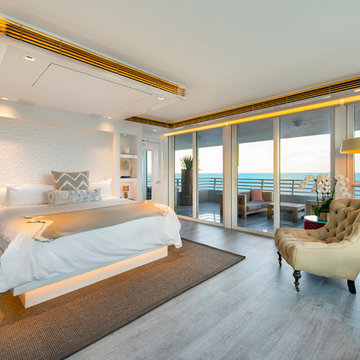
Imagen de dormitorio principal contemporáneo grande sin chimenea con paredes blancas, suelo de madera oscura y suelo gris

Kitchen with dropped red ceiling.
Anice Hoachlander, Hoachlander Davis Photography LLC
Modelo de cocina actual de tamaño medio abierta con armarios con paneles lisos, puertas de armario blancas, una isla, fregadero bajoencimera, salpicadero blanco, suelo de cemento, encimera de cuarcita, salpicadero de azulejos de vidrio, electrodomésticos de acero inoxidable y suelo negro
Modelo de cocina actual de tamaño medio abierta con armarios con paneles lisos, puertas de armario blancas, una isla, fregadero bajoencimera, salpicadero blanco, suelo de cemento, encimera de cuarcita, salpicadero de azulejos de vidrio, electrodomésticos de acero inoxidable y suelo negro
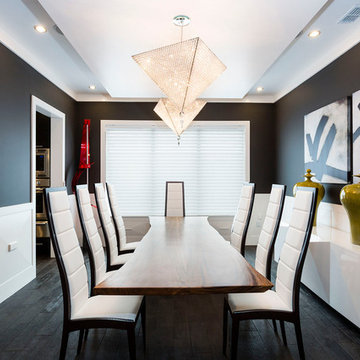
Harry Lim
Diseño de comedor contemporáneo cerrado con paredes negras, suelo de madera oscura y suelo negro
Diseño de comedor contemporáneo cerrado con paredes negras, suelo de madera oscura y suelo negro
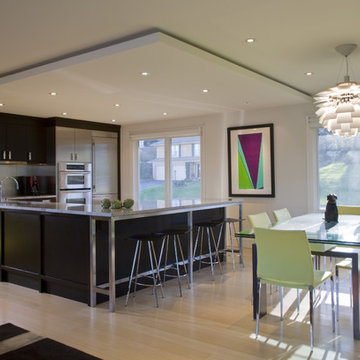
This kitchen area is part of an open plan arrangement in a sun-filled home off the Potomac River. A minimally dropped ceiling defines the kitchen work area, with its breakfast bar right off the dining and living rooms. Light bamboo floors reflect the sunshine coming in from all directions.
Fotos de casas contemporáneas
1

















