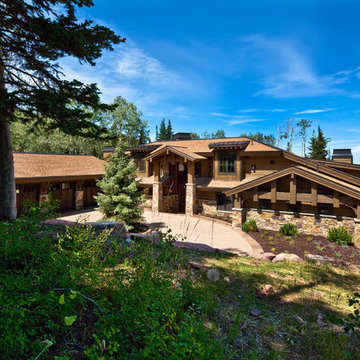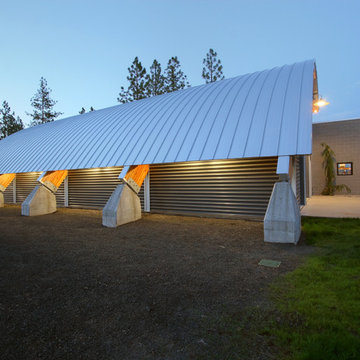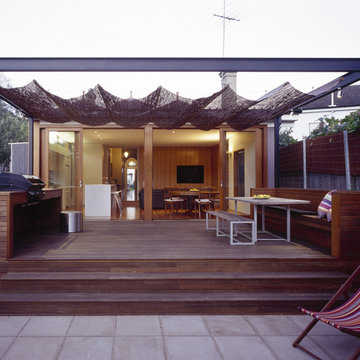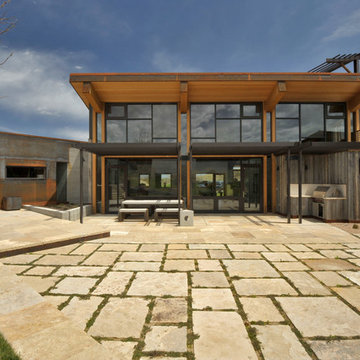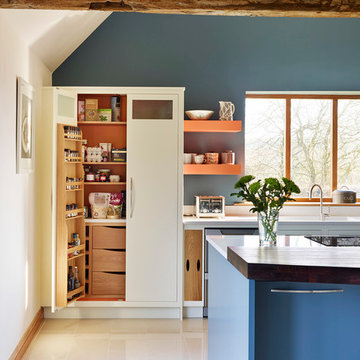133 fotos de casas azules
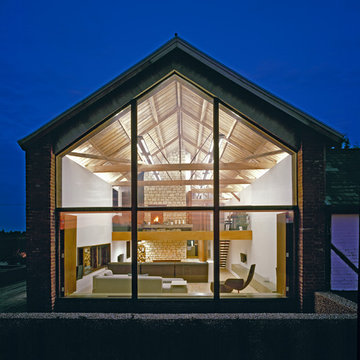
Modelo de fachada contemporánea de una planta con revestimiento de vidrio y tejado a dos aguas
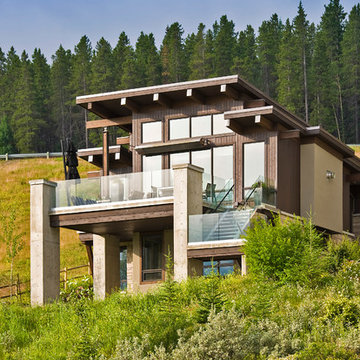
A custom Hybrid-Timber frame home, designed to take advantage of the beautiful mountain views on each side of the property. The roof line was designed to organically match the slope of the property.
Contractor: Kidner Homes
www.lipsettphotographygroup.com
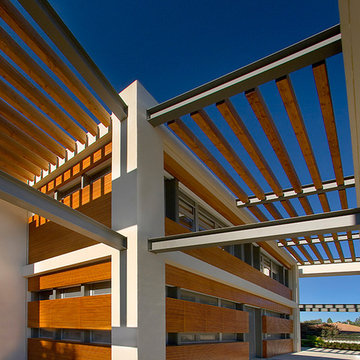
architect : Yossi fridman : josephfriedman@gmail.com
Modelo de fachada actual con revestimiento de madera
Modelo de fachada actual con revestimiento de madera

Ejemplo de galería costera con suelo de madera clara, todas las chimeneas, marco de chimenea de metal y techo estándar
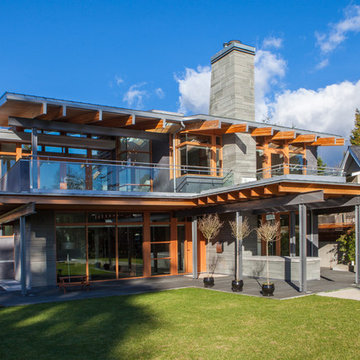
It's all about you! Your dreams, your site, your budget…. that's our inspiration! It is all about creating a home that is a true reflection of you and your unique lifestyle. Every project has it's challenges, but underneath the real-life concerns of budget and bylaws lie opportunities to delight. At Kallweit Graham Architecture, it is these opportunities that we seek to discover for each and every project.
The key to good design is not an unlimited budget, nor following trends. Rather, it takes the limitations of a project and, through thoughtful design, brings out its uniqueness, and enhances the property and it's value.
Building new or renovating an existing home is exciting! We also understand that it can be an emotional undertaking and sometimes overwhelming. For over two decades we have helped hundreds of clients "find their way" through the building maze. We are careful listeners, helping people to identify and prioritize their needs. If you have questions like what is possible? what will it look like? and how much will it cost? our trademarked RenoReport can help… see our website for details www.kga.ca.
We welcome your enquiries, which can be addressed to Karen or Ross
Karen@kga.ca ext:4
Ross@kga.ca ext: 2
604.921.8044
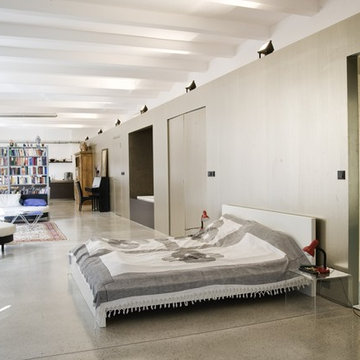
Foto de dormitorio urbano grande sin chimenea con paredes blancas y suelo de cemento
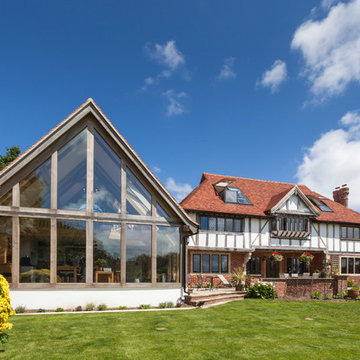
glass and oak extension overlooking the coastline of southern england.
Diseño de fachada blanca clásica grande con revestimiento de ladrillo
Diseño de fachada blanca clásica grande con revestimiento de ladrillo
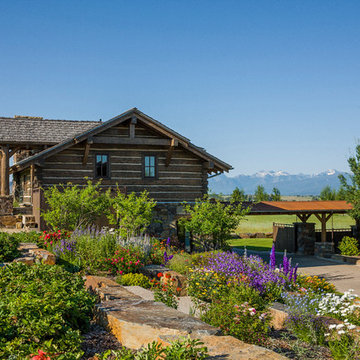
Kibo Group of Missoula provided architectural services, part of the Rocky Mountain Homes family of companies, Shannon Callaghan Interior Design of Missoula provided extensive consultative services during the project. This dovetail log home and rustic accents such as exposed beams, log posts and timber trusses all work in concert to make this home a living piece of art. Hamilton, MT
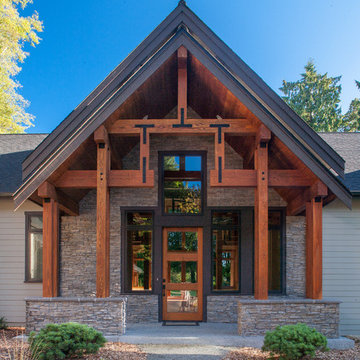
Imagen de puerta principal de estilo americano con puerta simple y puerta de madera oscura
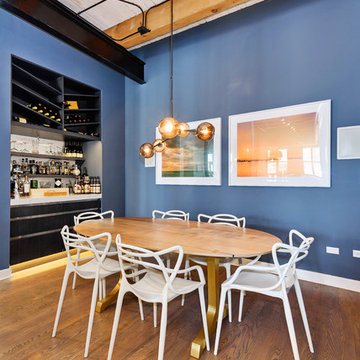
Modelo de comedor contemporáneo abierto con paredes azules y suelo de madera oscura
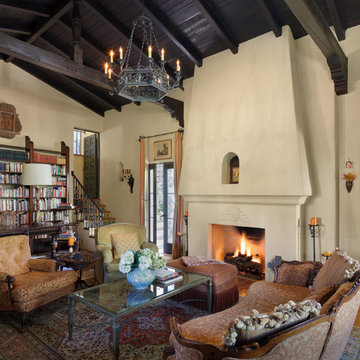
Eric Staudenmaier
Modelo de biblioteca en casa mediterránea con suelo de madera en tonos medios y todas las chimeneas
Modelo de biblioteca en casa mediterránea con suelo de madera en tonos medios y todas las chimeneas

Ejemplo de gimnasio clásico con paredes amarillas, suelo de madera oscura y suelo negro
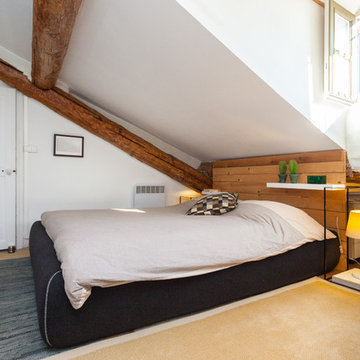
Merci de me contacter pour toute publication et utilisation des photos.
Franck Minieri | Photographe
www.franckminieri.com
Diseño de dormitorio actual de tamaño medio sin chimenea con paredes blancas
Diseño de dormitorio actual de tamaño medio sin chimenea con paredes blancas
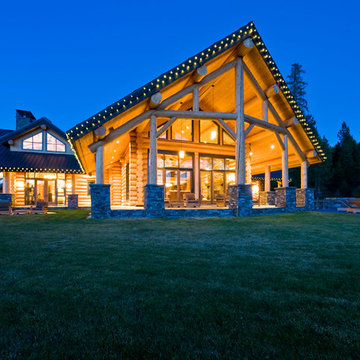
This exceptional log home is remotely located and perfectly situated to complement the natural surroundings. The home fully utilizes its spectacular views. Our design for the homeowners blends elements of rustic elegance juxtaposed with modern clean lines. It’s a sensational space where the rugged, tactile elements highlight the contrasting modern finishes.
http://www.lipsettphotographygroup.com/
133 fotos de casas azules
2


















