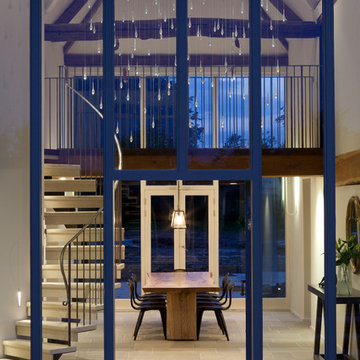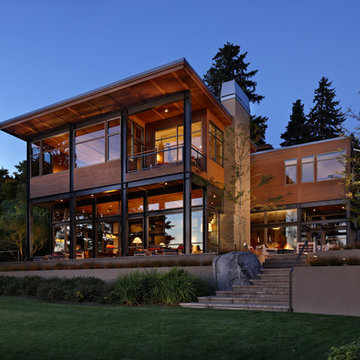133 fotos de casas azules

We created the light shaft above the island, which allows light in through two new round windows. These openings used to be attic vents. The beams are reclaimed lumber. Lighting and pulls are from Rejuvenation.

The new basement is the ultimate multi-functional space. A bar, foosball table, dartboard, and glass garage door with direct access to the back provide endless entertainment for guests; a cozy seating area with a whiteboard and pop-up television is perfect for Mike's work training sessions (or relaxing!); and a small playhouse and fun zone offer endless possibilities for the family's son, James.

A bold gallery wall backs the dining space of the great room.
Photo by Adam Milliron
Modelo de comedor ecléctico grande abierto sin chimenea con paredes blancas, suelo de madera clara, suelo beige y cuadros
Modelo de comedor ecléctico grande abierto sin chimenea con paredes blancas, suelo de madera clara, suelo beige y cuadros

A rustic kitchen with the island bar backing to a stone fireplace. There's a fireplace on the other side facing the living area. Karl Neumann Photography
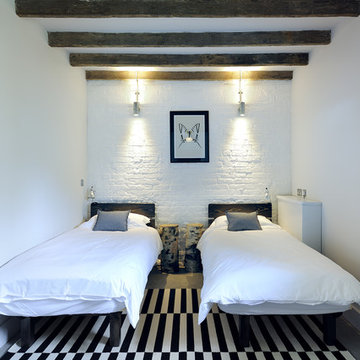
Nigel Rigden
Ejemplo de habitación de invitados de estilo de casa de campo con paredes blancas y moqueta
Ejemplo de habitación de invitados de estilo de casa de campo con paredes blancas y moqueta
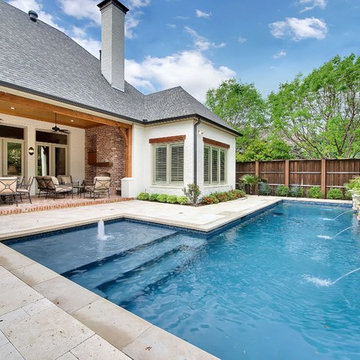
Foto de piscina con fuente clásica de tamaño medio en forma de L en patio trasero con losas de hormigón
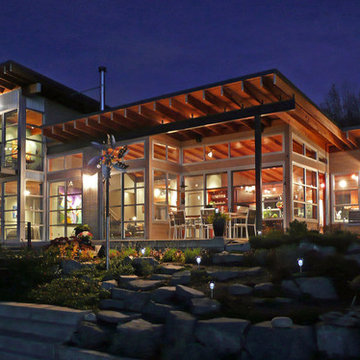
Imagen de fachada actual con revestimiento de metal y tejado de un solo tendido

Interior Design by Michele Hybner and Shawn Falcone. Photos by Amoura Productions
Foto de salón para visitas abierto clásico renovado con paredes marrones, suelo de madera oscura, chimenea lineal, marco de chimenea de piedra, televisor colgado en la pared y suelo marrón
Foto de salón para visitas abierto clásico renovado con paredes marrones, suelo de madera oscura, chimenea lineal, marco de chimenea de piedra, televisor colgado en la pared y suelo marrón
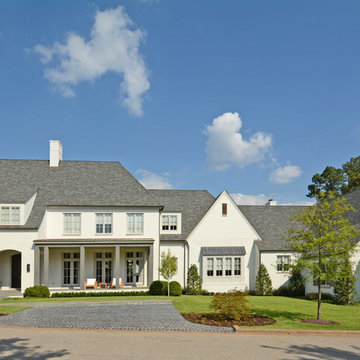
Diseño de fachada beige tradicional renovada de dos plantas con tejado a dos aguas y revestimiento de estuco
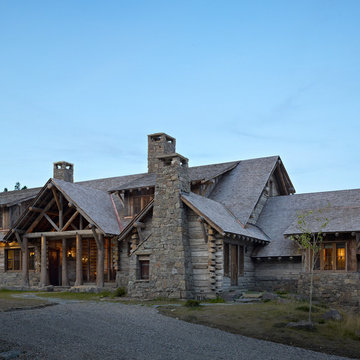
MillerRoodell Architects // Benjamin Benschneider Photography
Foto de fachada rural de dos plantas con revestimiento de madera
Foto de fachada rural de dos plantas con revestimiento de madera
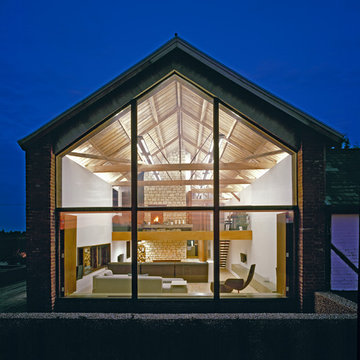
Modelo de fachada contemporánea de una planta con revestimiento de vidrio y tejado a dos aguas
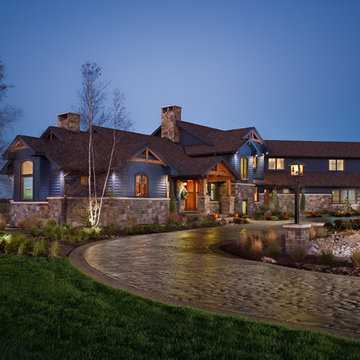
Timbered porches shelter entries, an outdoor kitchen and sitting areas for this timber framed house.
Photos by Don Cochran Photography
Foto de fachada rústica con revestimiento de madera
Foto de fachada rústica con revestimiento de madera
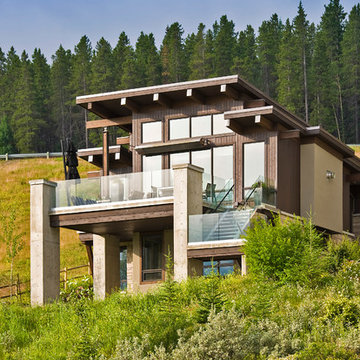
A custom Hybrid-Timber frame home, designed to take advantage of the beautiful mountain views on each side of the property. The roof line was designed to organically match the slope of the property.
Contractor: Kidner Homes
www.lipsettphotographygroup.com
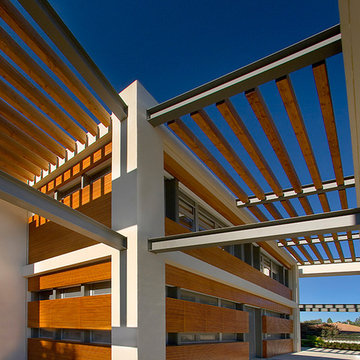
architect : Yossi fridman : josephfriedman@gmail.com
Modelo de fachada actual con revestimiento de madera
Modelo de fachada actual con revestimiento de madera

Ejemplo de galería costera con suelo de madera clara, todas las chimeneas, marco de chimenea de metal y techo estándar
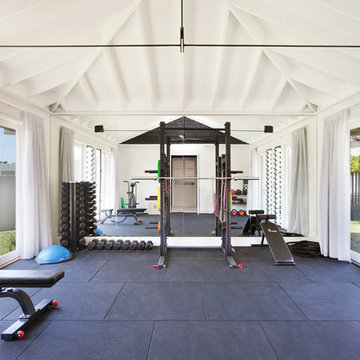
Hall Constructions NSW, Built Traditional/Contemporary style Home. Built in Wamberal, Central Coast NSW.
Modelo de gimnasio clásico renovado con paredes blancas
Modelo de gimnasio clásico renovado con paredes blancas
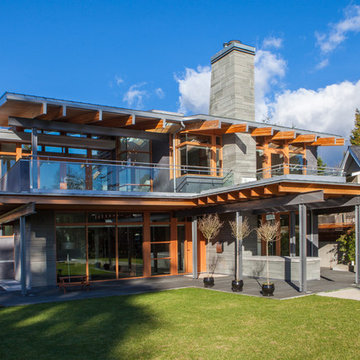
It's all about you! Your dreams, your site, your budget…. that's our inspiration! It is all about creating a home that is a true reflection of you and your unique lifestyle. Every project has it's challenges, but underneath the real-life concerns of budget and bylaws lie opportunities to delight. At Kallweit Graham Architecture, it is these opportunities that we seek to discover for each and every project.
The key to good design is not an unlimited budget, nor following trends. Rather, it takes the limitations of a project and, through thoughtful design, brings out its uniqueness, and enhances the property and it's value.
Building new or renovating an existing home is exciting! We also understand that it can be an emotional undertaking and sometimes overwhelming. For over two decades we have helped hundreds of clients "find their way" through the building maze. We are careful listeners, helping people to identify and prioritize their needs. If you have questions like what is possible? what will it look like? and how much will it cost? our trademarked RenoReport can help… see our website for details www.kga.ca.
We welcome your enquiries, which can be addressed to Karen or Ross
Karen@kga.ca ext:4
Ross@kga.ca ext: 2
604.921.8044
133 fotos de casas azules
1

















