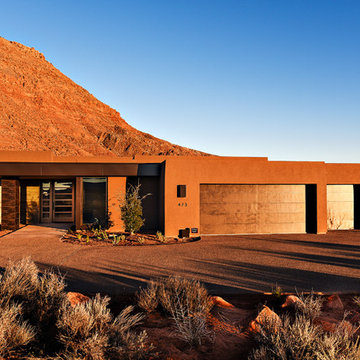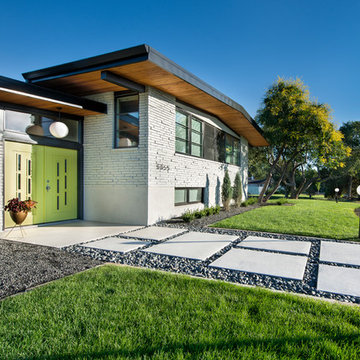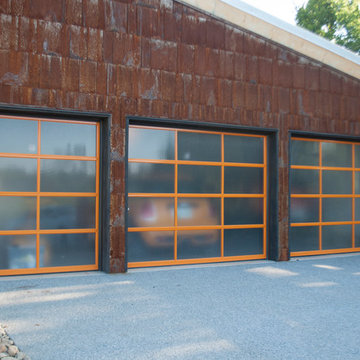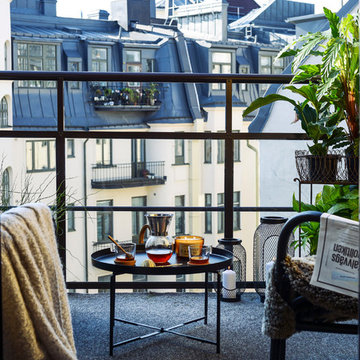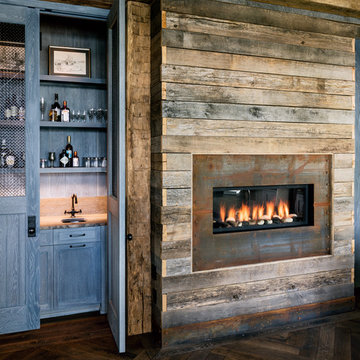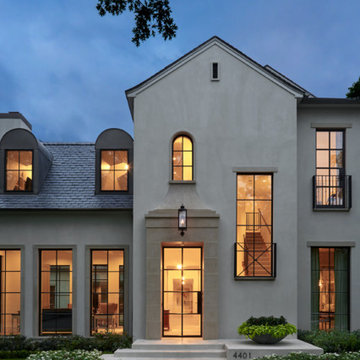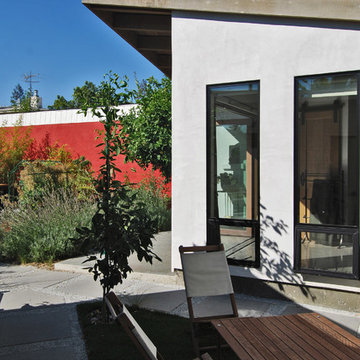1.331.056 fotos de casas azules
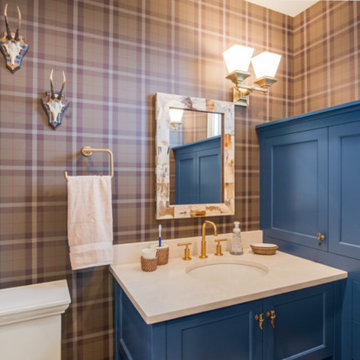
Imagen de cuarto de baño clásico renovado de tamaño medio con armarios estilo shaker, puertas de armario azules, paredes multicolor, lavabo bajoencimera y encimera de piedra caliza

This rooftop garden on Manhattan's Upper East Side features an ipe pergola and fencing that provides both shade and privacy to a seating area. Plantings include spiral junipers and boxwoods in terra cotta and Corten steel planters. Wisteria vines grow up custom-built lattices. See more of our projects at www.amberfreda.com.
Modelo de fachada verde marinera de tamaño medio de dos plantas con revestimiento de vinilo y tejado a dos aguas
Foto de fachada verde costera de tamaño medio de dos plantas con revestimiento de vinilo y tejado a dos aguas
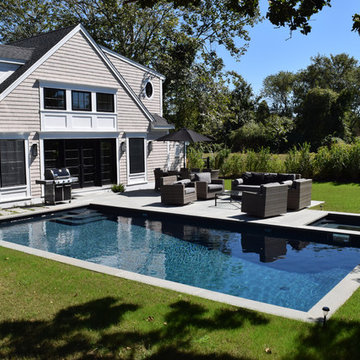
Diseño de piscina alargada tradicional de tamaño medio rectangular en patio trasero con losas de hormigón
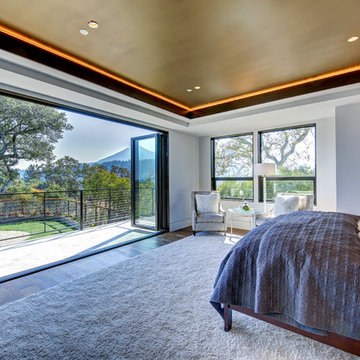
Modelo de dormitorio principal contemporáneo extra grande con paredes blancas y suelo de madera oscura
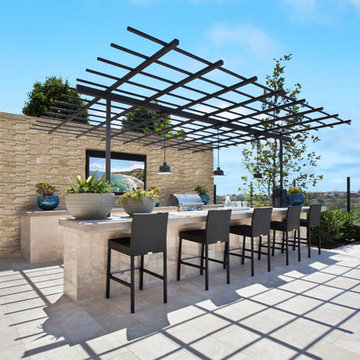
Our stacked stone will make your home the envy of the neighborhood! Use it for any number of hardscaping projects, including water features and outdoor kitchens. Let it stand on its own as an accent wall, like it does here.
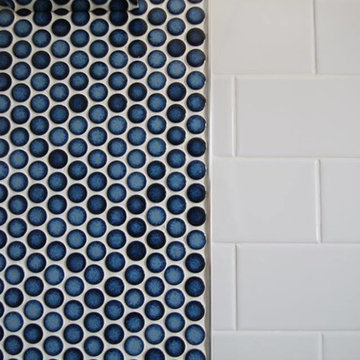
This bathroom in our client's lovely three bedroom one bath home in the North Park Neighborhood needed some serious help. The existing layout and size created a cramped space seriously lacking storage and counter space. The goal of the remodel was to expand the bathroom to add a larger vanity, bigger bath tub long and deep enough for soaking, smart storage solutions, and a bright updated look. To do this we pushed the southern wall 18 inches, flipped flopped the vanity to the opposite wall, and rotated the toilet. A new 72 inch three-wall alcove tub with subway tile and a playfull blue penny tile make create the spacous and bright bath/shower enclosure. The custom made-to-order shower curtain is a fun alternative to a custom glass door. A small built-in tower of storage cubbies tucks in behind wall holding the shower plumbing. The vanity area inlcudes an Ikea cabinet, counter, and faucet with simple mirror medicine cabinet and chrome wall sconces. The wall color is Reflection by Sherwin-Williams.
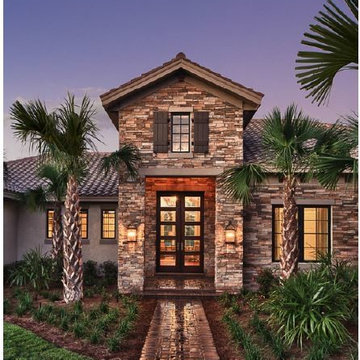
The Siena is a distinctive Tuscan Transitional design of over 5,200 square feet of air conditioned living space. There is a formal living and dining area as well as a leisure room off the kitchen. It features four bedrooms and five and one half baths, as well as a multi-use bonus room, library and an outdoor living area of nearly 900 square feet.
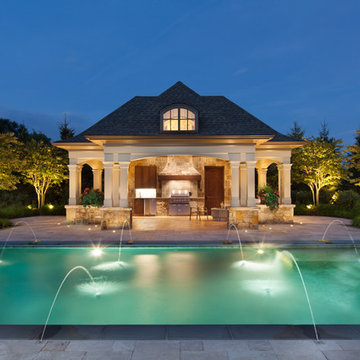
2016 LCA Grand Award and 2016 NALP Grand Award winning property in Leesburg, Virginia. This project encompassed creating a master plan for the entire property, in which the landscape seamlessly complements the newly constructed home. Features include a paved entrance motor court, travertine entry walkway with a custom French-inspired fountain, pea gravel walkway under an allele of crape myrtles, circular French fountain, expansive pool deck, and custom pool house.
Morgan Howarth Photography, Surrounds Inc.
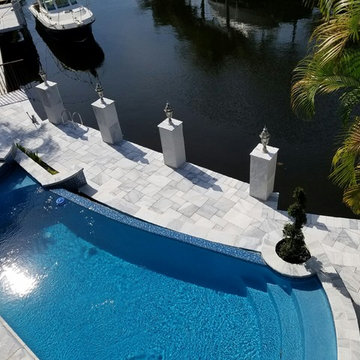
Carrera White Marble Pool Deck Pavers in French Pattern. Non-Slip Texture
Ejemplo de piscinas y jacuzzis alargados minimalistas grandes rectangulares en patio trasero con adoquines de piedra natural
Ejemplo de piscinas y jacuzzis alargados minimalistas grandes rectangulares en patio trasero con adoquines de piedra natural
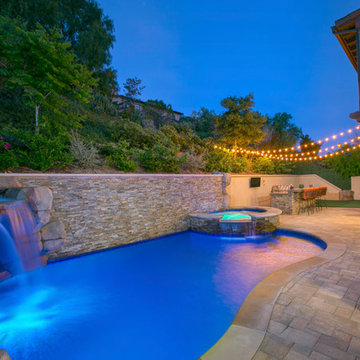
A 6' retaining wall was constructed in order to open up the yard an extra 12' allowing for the pool, spa, waterfall/grotto as well as an outdoor kitchen area, putting green, and courtyard.
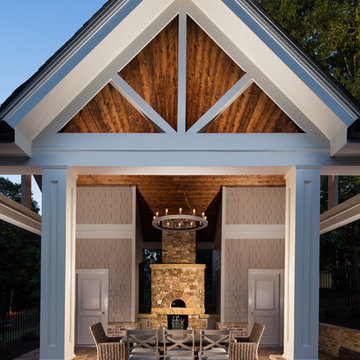
This gorgeous multi-level pool and flag stone patio houses a spa and water slide on the terrace level with stacked stone steps leading down to the pool house which features an open air cabana, outdoor fireplace, custom pizza oven, dining area, bathroom and storage room. The lower level includes a custom fire pit and manicured lawn.
1.331.056 fotos de casas azules
60

















