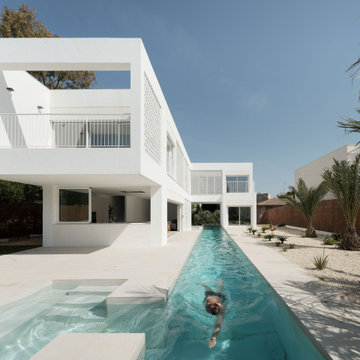40.215 fotos de casas azules

Diseño de jardín tradicional de tamaño medio en primavera en patio delantero con jardín francés, exposición parcial al sol, mantillo y parterre de flores

After reviving their kitchen, this couple was ready to tackle the master bathroom by getting rid of some Venetian plaster and a built in tub, removing fur downs and a bulky shower surround, and just making the entire space feel lighter, brighter, and bringing into a more mid-century style space.
The cabinet is a freestanding furniture piece that we allowed the homeowner to purchase themselves to save a little bit on cost, and it came with prefabricated with a counter and undermount sinks. We installed 2 floating shelves in walnut above the commode to match the vanity piece.
The faucets are Hansgrohe Talis S widespread in chrome, and the tub filler is from the same collection. The shower control, also from Hansgrohe, is the Ecostat S Pressure Balance with a Croma SAM Set Plus shower head set.
The gorgeous freestanding soaking tub if from Jason - the Forma collection. The commode is a Toto Drake II two-piece, elongated.
Tile was really fun to play with in this space so there is a pretty good mix. The floor tile is from Daltile in their Fabric Art Modern Textile in white. We kept is fairly simple on the vanity back wall, shower walls and tub surround walls with an Interceramic IC Brites White in their wall tile collection. A 1" hex on the shower floor is from Daltile - the Keystones collection. The accent tiles were very fun to choose and we settled on Daltile Natural Hues - Paprika in the shower, and Jade by the tub.
The wall color was updated to a neutral Gray Screen from Sherwin Williams, with Extra White as the ceiling color.

Diseño de cuarto de baño principal, único y de pie minimalista de tamaño medio con armarios estilo shaker, puertas de armario azules, ducha empotrada, sanitario de una pieza, baldosas y/o azulejos blancos, baldosas y/o azulejos de mármol, paredes blancas, suelo de mármol, lavabo tipo consola, encimera de granito, suelo blanco, ducha con puerta corredera, encimeras blancas y hornacina

Andrea Rugg Photography
Modelo de cuarto de baño infantil tradicional pequeño con puertas de armario azules, ducha esquinera, sanitario de dos piezas, baldosas y/o azulejos blancas y negros, baldosas y/o azulejos de cerámica, paredes azules, suelo de mármol, lavabo bajoencimera, encimera de cuarzo compacto, suelo gris, ducha con puerta con bisagras, encimeras blancas y armarios estilo shaker
Modelo de cuarto de baño infantil tradicional pequeño con puertas de armario azules, ducha esquinera, sanitario de dos piezas, baldosas y/o azulejos blancas y negros, baldosas y/o azulejos de cerámica, paredes azules, suelo de mármol, lavabo bajoencimera, encimera de cuarzo compacto, suelo gris, ducha con puerta con bisagras, encimeras blancas y armarios estilo shaker

Imagen de terraza clásica de tamaño medio en patio trasero con cocina exterior y pérgola

In this bathroom, the client wanted the contrast of the white subway tile and the black hexagon tile. We tiled up the walls and ceiling to create a wet room feeling.
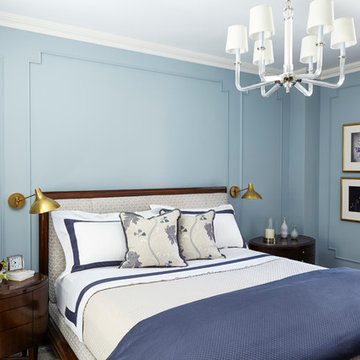
Alison Gootee, Studio D
Foto de dormitorio principal tradicional de tamaño medio con paredes azules
Foto de dormitorio principal tradicional de tamaño medio con paredes azules
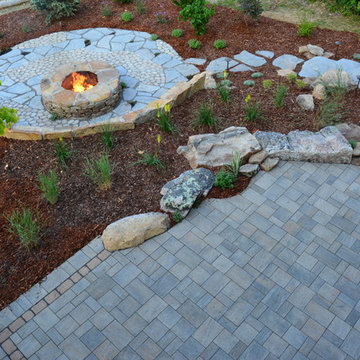
Foto de patio rústico de tamaño medio sin cubierta en patio trasero con brasero y adoquines de hormigón
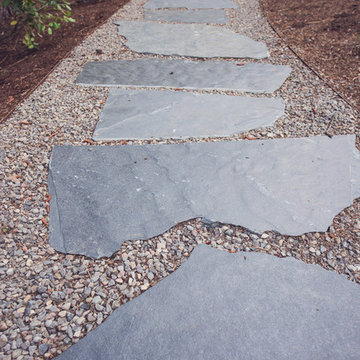
Iron-Mountain Flagstone + Gravel Walkway with Steel Edging
Modelo de patio rural grande en patio trasero con adoquines de piedra natural
Modelo de patio rural grande en patio trasero con adoquines de piedra natural
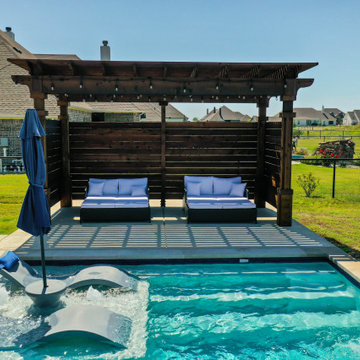
Private slice of Heaven in Justin TX, The swimming pool & spa oasis includes a totally private cedar chill spot for secluded vista views.
Modelo de piscinas y jacuzzis rurales de tamaño medio rectangulares en patio trasero con entablado
Modelo de piscinas y jacuzzis rurales de tamaño medio rectangulares en patio trasero con entablado
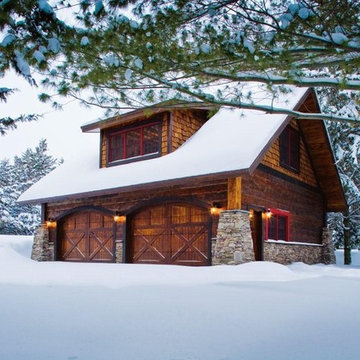
Diseño de garaje independiente rural grande para dos coches

We removed the long wall of mirrors and moved the tub into the empty space at the left end of the vanity. We replaced the carpet with a beautiful and durable Luxury Vinyl Plank. We simply refaced the double vanity with a shaker style.

Craftsman style home with Shake Shingles, Hardie Board Siding, and Fypon Tapered Columns.
Ejemplo de fachada de casa beige de estilo americano de tamaño medio de una planta con revestimiento de hormigón, tejado a dos aguas y tejado de teja de madera
Ejemplo de fachada de casa beige de estilo americano de tamaño medio de una planta con revestimiento de hormigón, tejado a dos aguas y tejado de teja de madera

This modern farmhouse kitchen features traditional cabinetry with a dry bar and extra counter space for entertaining. The open shelving creates the perfect display for farmhouse-style kitchen decor. Copper accents pop against the white tile backsplash and faux greenery.

Ejemplo de salón abierto tradicional de tamaño medio sin chimenea con paredes azules, suelo de baldosas de cerámica, televisor independiente y suelo blanco

A fun great room featuring traditional designs with a twist of hip elements. Bold royal blue colors make a bold statement while materials like velvet fabric and black marble keep this room looking luxurious and fresh!
Photo credit: Bob Fortner Photography
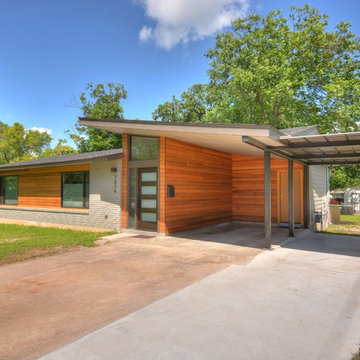
Exterior front with cantilevered carport and cedar siding.
Diseño de fachada contemporánea de tamaño medio de una planta con revestimientos combinados
Diseño de fachada contemporánea de tamaño medio de una planta con revestimientos combinados
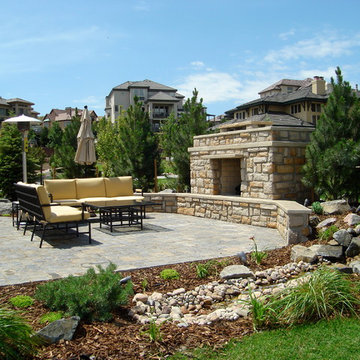
Beautiful outdoor living space. Paver patio with fire place
Modelo de patio clásico grande en patio trasero con adoquines de piedra natural y brasero
Modelo de patio clásico grande en patio trasero con adoquines de piedra natural y brasero

Garden allee path with copper pipe trellis
Photo by: Jeffrey Edward Tryon of PDC
Diseño de jardín actual pequeño en verano en patio con gravilla, exposición reducida al sol y jardín francés
Diseño de jardín actual pequeño en verano en patio con gravilla, exposición reducida al sol y jardín francés
40.215 fotos de casas azules
1

















